Wardrobe with Grey Floors and Yellow Floors Ideas and Designs
Refine by:
Budget
Sort by:Popular Today
1 - 20 of 4,534 photos
Item 1 of 3

Smoked oak framed bespoke doors with linen panels for the master suite dressing room. Foreground shows bathroom floor tile.
Medium sized scandi gender neutral built-in wardrobe in Wiltshire with recessed-panel cabinets, medium wood cabinets, terracotta flooring and grey floors.
Medium sized scandi gender neutral built-in wardrobe in Wiltshire with recessed-panel cabinets, medium wood cabinets, terracotta flooring and grey floors.

This is an example of a medium sized classic walk-in wardrobe for men in Dallas with flat-panel cabinets, white cabinets, carpet and grey floors.
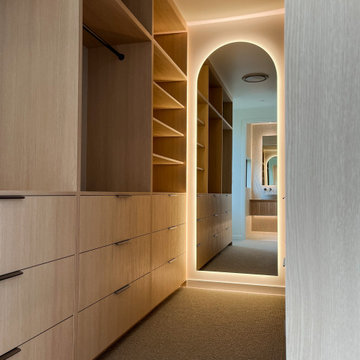
Master Walk-In Wardrobe
This is an example of a large contemporary gender neutral walk-in wardrobe in Hamilton with light wood cabinets, carpet and grey floors.
This is an example of a large contemporary gender neutral walk-in wardrobe in Hamilton with light wood cabinets, carpet and grey floors.
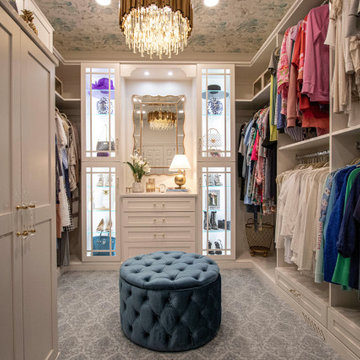
Custom built cabinetry was installed in this closet. Finished in White Alabaster paint. Includes two pull down closet rods, two pant pullouts, six oval closet rods, two valet rods, one scarf rack pullout, one belt rack pull out, one standard jewelry tray. Accessories are finished in Chrome. The countertop is MSI Quartz - Calacatta Bali

Vestidor con puertas correderas
Medium sized contemporary gender neutral walk-in wardrobe in Valencia with recessed-panel cabinets, medium wood cabinets, ceramic flooring and grey floors.
Medium sized contemporary gender neutral walk-in wardrobe in Valencia with recessed-panel cabinets, medium wood cabinets, ceramic flooring and grey floors.
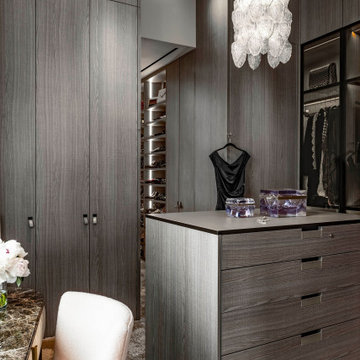
Interior Design: David Scott Interiors
Architecture: Ann Macklin
Photography by: Gianni Franchellucci
Photo of a contemporary walk-in wardrobe in New York with flat-panel cabinets, grey cabinets, carpet and grey floors.
Photo of a contemporary walk-in wardrobe in New York with flat-panel cabinets, grey cabinets, carpet and grey floors.
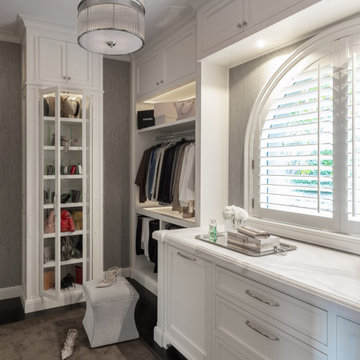
This project was a full renovation of a large scale family residence in Marin County, where we designed all of the interior renovation and architectural changes, finishes, fittings and furnishings.

TEAM:
Architect: LDa Architecture & Interiors
Builder (Kitchen/ Mudroom Addition): Shanks Engineering & Construction
Builder (Master Suite Addition): Hampden Design
Photographer: Greg Premru

This stunning custom master closet is part of a whole house design and renovation project by Haven Design and Construction. The homeowners desired a master suite with a dream closet that had a place for everything. We started by significantly rearranging the master bath and closet floorplan to allow room for a more spacious closet. The closet features lighted storage for purses and shoes, a rolling ladder for easy access to top shelves, pull down clothing rods, an island with clothes hampers and a handy bench, a jewelry center with mirror, and ample hanging storage for clothing.
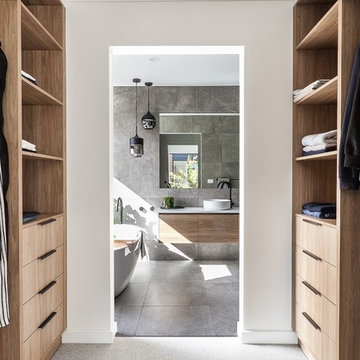
Design ideas for a small modern gender neutral walk-in wardrobe in Melbourne with medium wood cabinets, carpet and grey floors.

Medium sized contemporary gender neutral walk-in wardrobe in Boise with open cabinets, white cabinets, light hardwood flooring and grey floors.
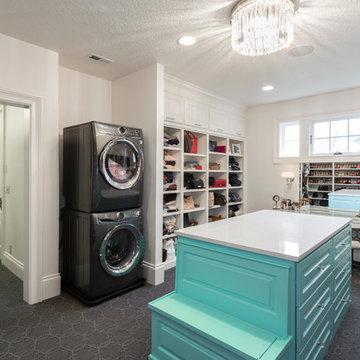
It only makes sense to have your washer and dryer in your walk-in closet! How convenient!
BUILT Photography
This is an example of an expansive classic gender neutral walk-in wardrobe in Portland with beaded cabinets, blue cabinets, carpet and grey floors.
This is an example of an expansive classic gender neutral walk-in wardrobe in Portland with beaded cabinets, blue cabinets, carpet and grey floors.
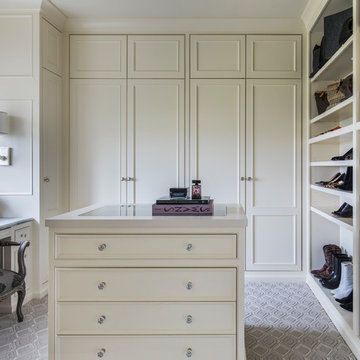
Interior Design by Maison Inc.
Remodel by Charter Construction
Photos by David Papazian
Design ideas for a large traditional gender neutral dressing room in Portland with beaded cabinets, white cabinets, carpet and grey floors.
Design ideas for a large traditional gender neutral dressing room in Portland with beaded cabinets, white cabinets, carpet and grey floors.
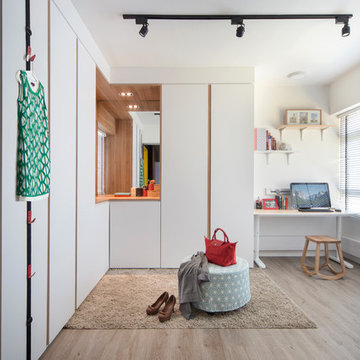
Clean Sleek Walk in enclosed area with lighted colour environment
This is an example of a contemporary walk-in wardrobe for women in Singapore with flat-panel cabinets, white cabinets, medium hardwood flooring and grey floors.
This is an example of a contemporary walk-in wardrobe for women in Singapore with flat-panel cabinets, white cabinets, medium hardwood flooring and grey floors.
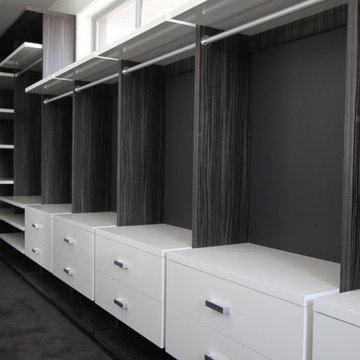
Walk-In-Closet designed for small spaces with short sides
Medium sized modern gender neutral walk-in wardrobe in Dallas with open cabinets, white cabinets, carpet and grey floors.
Medium sized modern gender neutral walk-in wardrobe in Dallas with open cabinets, white cabinets, carpet and grey floors.
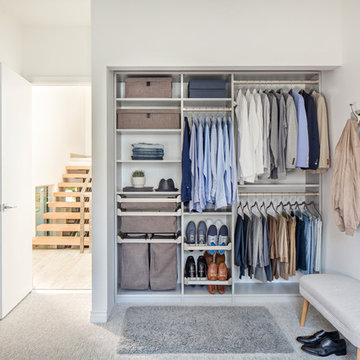
Small modern gender neutral standard wardrobe in New York with carpet, grey floors, open cabinets and white cabinets.
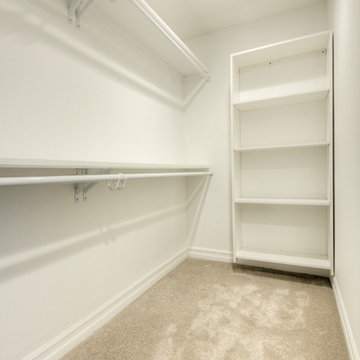
Master closet build
Photo of a medium sized traditional walk-in wardrobe in Detroit with open cabinets, white cabinets, carpet and grey floors.
Photo of a medium sized traditional walk-in wardrobe in Detroit with open cabinets, white cabinets, carpet and grey floors.
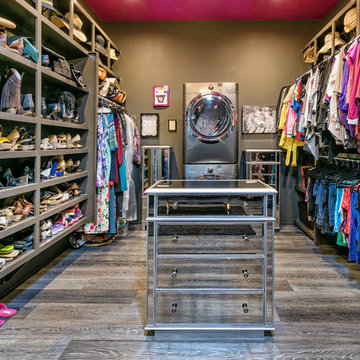
This is an example of a contemporary dressing room in Austin with medium hardwood flooring, grey floors and open cabinets.
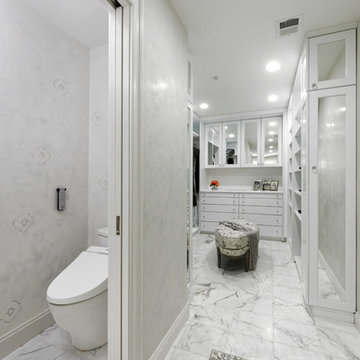
This is an example of a large traditional gender neutral walk-in wardrobe in DC Metro with raised-panel cabinets, white cabinets, marble flooring and grey floors.

Small traditional gender neutral standard wardrobe in Omaha with grey floors, medium hardwood flooring, open cabinets and white cabinets.
Wardrobe with Grey Floors and Yellow Floors Ideas and Designs
1