Statement Lighting Wet Bar Ideas and Designs
Sort by:Popular Today
1 - 20 of 37 photos

Emilio Collavino
Design ideas for a large contemporary galley wet bar in Miami with dark wood cabinets, marble worktops, porcelain flooring, grey floors, a built-in sink, black splashback, grey worktops and open cabinets.
Design ideas for a large contemporary galley wet bar in Miami with dark wood cabinets, marble worktops, porcelain flooring, grey floors, a built-in sink, black splashback, grey worktops and open cabinets.

Bohemian galley wet bar in Mumbai with green cabinets, black splashback, dark hardwood flooring, brown floors and feature lighting.

Home Bar, Whitewater Lane, Photography by David Patterson
This is an example of a large rustic single-wall wet bar in Denver with an integrated sink, dark wood cabinets, composite countertops, metro tiled splashback, slate flooring, grey floors, white worktops, shaker cabinets, green splashback and feature lighting.
This is an example of a large rustic single-wall wet bar in Denver with an integrated sink, dark wood cabinets, composite countertops, metro tiled splashback, slate flooring, grey floors, white worktops, shaker cabinets, green splashback and feature lighting.
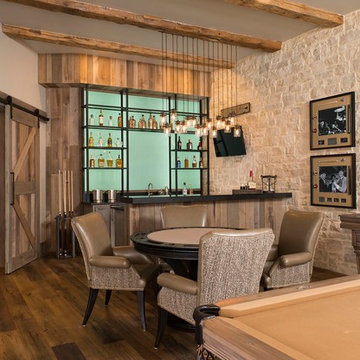
Inspiration for a rustic wet bar in Dallas with green splashback and dark hardwood flooring.

The open, airy entry leads to a bold, yet playful lounge-like club room; featuring blown glass bubble chandelier, functional bar area with display, and one-of-a-kind layered pattern ceiling detail.

Interior Design by Melisa Clement Designs, Photography by Twist Tours
This is an example of a scandi single-wall wet bar in Austin with a submerged sink, shaker cabinets, light wood cabinets, wood worktops, black splashback, brown worktops and a feature wall.
This is an example of a scandi single-wall wet bar in Austin with a submerged sink, shaker cabinets, light wood cabinets, wood worktops, black splashback, brown worktops and a feature wall.

Johnathan Adler light fixture hangs above this eclectic space.
Brian Covington Photography
Medium sized traditional u-shaped wet bar in Los Angeles with shaker cabinets, engineered stone countertops, mirror splashback, beige floors, white worktops and feature lighting.
Medium sized traditional u-shaped wet bar in Los Angeles with shaker cabinets, engineered stone countertops, mirror splashback, beige floors, white worktops and feature lighting.
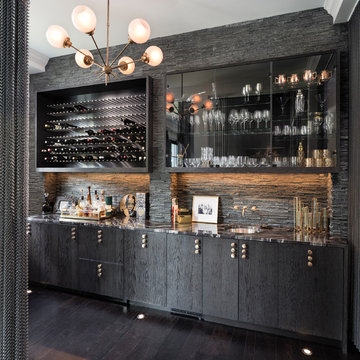
Landmark Photography
Photo of a contemporary single-wall wet bar in Minneapolis with a submerged sink, dark wood cabinets, grey splashback, dark hardwood flooring and black floors.
Photo of a contemporary single-wall wet bar in Minneapolis with a submerged sink, dark wood cabinets, grey splashback, dark hardwood flooring and black floors.
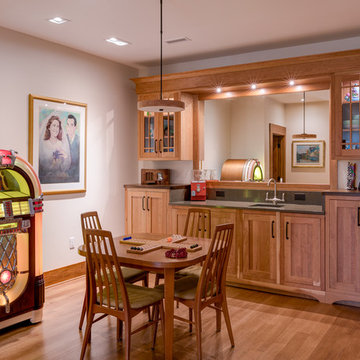
This is an example of a traditional single-wall wet bar in Other with a submerged sink, shaker cabinets, medium wood cabinets, mirror splashback, medium hardwood flooring, brown floors and grey worktops.
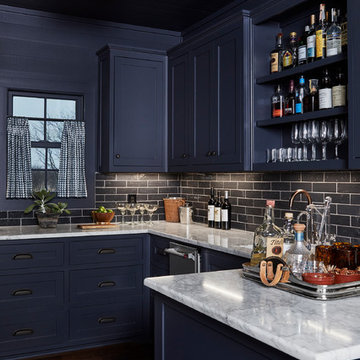
Medium sized beach style u-shaped wet bar in Dallas with shaker cabinets, blue cabinets, black splashback, metro tiled splashback, dark hardwood flooring, a submerged sink, marble worktops, brown floors and grey worktops.

This is an example of a medium sized coastal u-shaped wet bar in Houston with a built-in sink, grey cabinets, granite worktops, mirror splashback, grey worktops, glass-front cabinets and feature lighting.

This small but practical bar packs a bold design punch. It's complete with wine refrigerator, icemaker, a liquor storage cabinet pullout and a bar sink. LED lighting provides shimmer to the glass cabinets and metallic backsplash tile, while a glass and gold chandelier adds drama. Quartz countertops provide ease in cleaning and peace of mind against wine stains. The arched entry ways lead to the kitchen and dining areas, while the opening to the hallway provides the perfect place to walk up and converse at the bar.

Reagan Taylor Photography
This is an example of a contemporary l-shaped wet bar in Milwaukee with a submerged sink, flat-panel cabinets, blue cabinets, medium hardwood flooring, brown floors, grey worktops and feature lighting.
This is an example of a contemporary l-shaped wet bar in Milwaukee with a submerged sink, flat-panel cabinets, blue cabinets, medium hardwood flooring, brown floors, grey worktops and feature lighting.
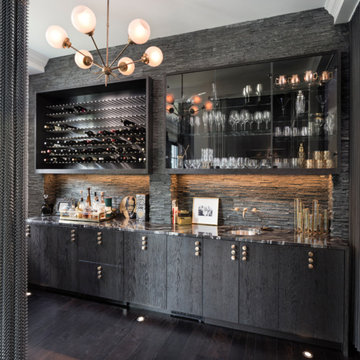
Design ideas for a contemporary single-wall wet bar in Minneapolis with a submerged sink, black cabinets, grey splashback, dark hardwood flooring and black floors.
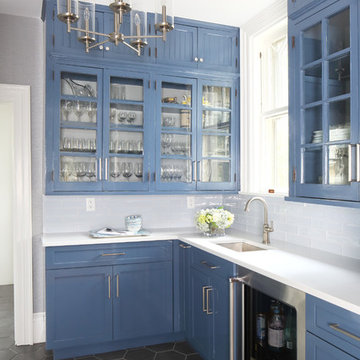
Inspiration for a nautical l-shaped wet bar in New York with a submerged sink, glass-front cabinets, blue cabinets, white splashback, white worktops, black floors and feature lighting.

Inspiration for a traditional u-shaped wet bar in Dallas with an integrated sink, shaker cabinets, blue cabinets, white splashback, dark hardwood flooring, brown floors, white worktops and feature lighting.

Large bar area made with reclaimed wood. The glass cabinets are also cased with the reclaimed wood. Plenty of storage with custom painted cabinets.
Photo of a large industrial wet bar in Charlotte with concrete worktops, brick splashback, grey worktops, a submerged sink, recessed-panel cabinets, grey cabinets, red splashback and feature lighting.
Photo of a large industrial wet bar in Charlotte with concrete worktops, brick splashback, grey worktops, a submerged sink, recessed-panel cabinets, grey cabinets, red splashback and feature lighting.
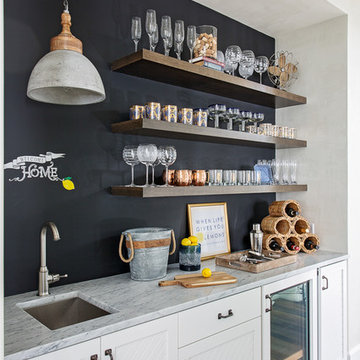
Julia Lynn
Design ideas for a nautical single-wall wet bar in Charleston with a submerged sink, white cabinets, blue splashback, medium hardwood flooring, brown floors and grey worktops.
Design ideas for a nautical single-wall wet bar in Charleston with a submerged sink, white cabinets, blue splashback, medium hardwood flooring, brown floors and grey worktops.
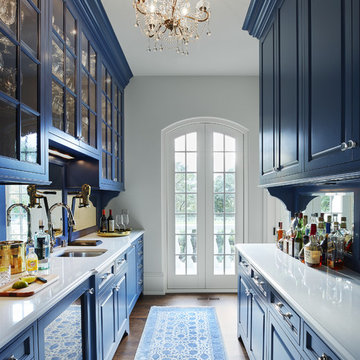
Corey Gaffer
Photo of a traditional galley wet bar in Minneapolis with a submerged sink, raised-panel cabinets, blue cabinets, dark hardwood flooring and brown floors.
Photo of a traditional galley wet bar in Minneapolis with a submerged sink, raised-panel cabinets, blue cabinets, dark hardwood flooring and brown floors.

A custom-made expansive two-story home providing views of the spacious kitchen, breakfast nook, dining, great room and outdoor amenities upon entry.
Featuring 11,000 square feet of open area lavish living this residence does not disappoint with the attention to detail throughout. Elegant features embellish this
home with the intricate woodworking and exposed wood beams, ceiling details, gorgeous stonework, European Oak flooring throughout, and unique lighting.
This residence offers seven bedrooms including a mother-in-law suite, nine bathrooms, a bonus room, his and her offices, wet bar adjacent to dining area, wine
room, laundry room featuring a dog wash area and a game room located above one of the two garages. The open-air kitchen is the perfect space for entertaining
family and friends with the two islands, custom panel Sub-Zero appliances and easy access to the dining areas.
Outdoor amenities include a pool with sun shelf and spa, fire bowls spilling water into the pool, firepit, large covered lanai with summer kitchen and fireplace
surrounded by roll down screens to protect guests from inclement weather, and two additional covered lanais. This is luxury at its finest!
Statement Lighting Wet Bar Ideas and Designs
1