Wet Bar with Cement Tile Splashback Ideas and Designs
Refine by:
Budget
Sort by:Popular Today
61 - 80 of 89 photos
Item 1 of 3
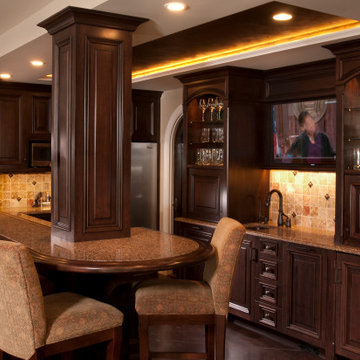
This is an example of a large traditional galley wet bar in Grand Rapids with a built-in sink, raised-panel cabinets, dark wood cabinets, granite worktops, multi-coloured splashback, cement tile splashback, dark hardwood flooring and multicoloured worktops.
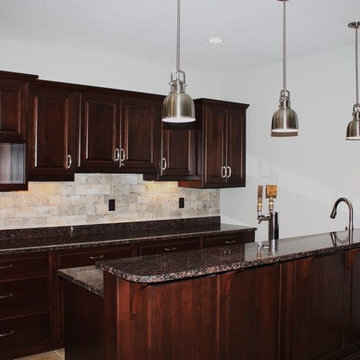
This is an example of a large contemporary galley wet bar in Other with a submerged sink, raised-panel cabinets, dark wood cabinets, granite worktops, beige splashback and cement tile splashback.
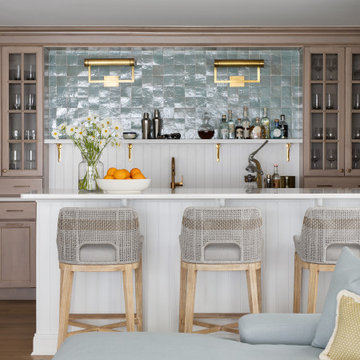
Blue Coastal Organic Modern Custom Home Bar
Design ideas for a coastal wet bar in Other with light wood cabinets, blue splashback, cement tile splashback, light hardwood flooring and white worktops.
Design ideas for a coastal wet bar in Other with light wood cabinets, blue splashback, cement tile splashback, light hardwood flooring and white worktops.
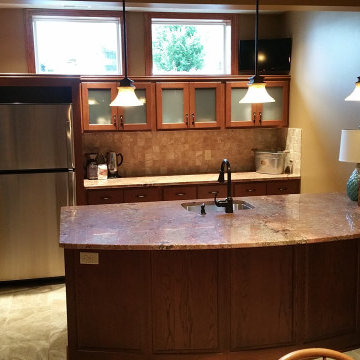
Single-wall wet bar in Nashville with glass-front cabinets, medium wood cabinets, granite worktops and cement tile splashback.
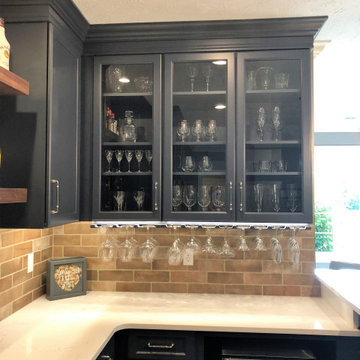
Undercabinet glass holder is perfect solution for the bar!
This is an example of a medium sized traditional u-shaped wet bar in Other with a submerged sink, flat-panel cabinets, blue cabinets, engineered stone countertops, brown splashback, cement tile splashback, vinyl flooring, brown floors and white worktops.
This is an example of a medium sized traditional u-shaped wet bar in Other with a submerged sink, flat-panel cabinets, blue cabinets, engineered stone countertops, brown splashback, cement tile splashback, vinyl flooring, brown floors and white worktops.
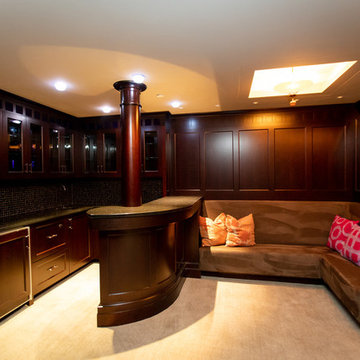
http://136westonroad.com
This is an example of a large traditional l-shaped wet bar in Boston with recessed-panel cabinets, dark wood cabinets, brown splashback, cement tile splashback, carpet and beige floors.
This is an example of a large traditional l-shaped wet bar in Boston with recessed-panel cabinets, dark wood cabinets, brown splashback, cement tile splashback, carpet and beige floors.
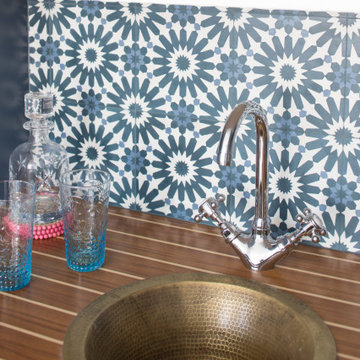
Sometimes what you’re looking for is right in your own backyard. This is what our Darien Reno Project homeowners decided as we launched into a full house renovation beginning in 2017. The project lasted about one year and took the home from 2700 to 4000 square feet.
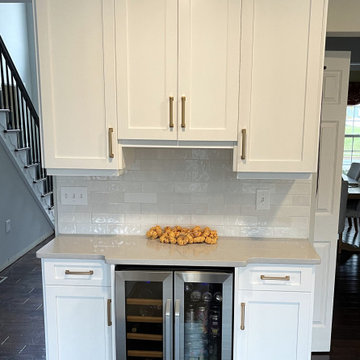
Dry bar area off the kitchen.
Design ideas for a large u-shaped wet bar in Philadelphia with shaker cabinets, white cabinets, granite worktops, white splashback, cement tile splashback, dark hardwood flooring, brown floors and grey worktops.
Design ideas for a large u-shaped wet bar in Philadelphia with shaker cabinets, white cabinets, granite worktops, white splashback, cement tile splashback, dark hardwood flooring, brown floors and grey worktops.
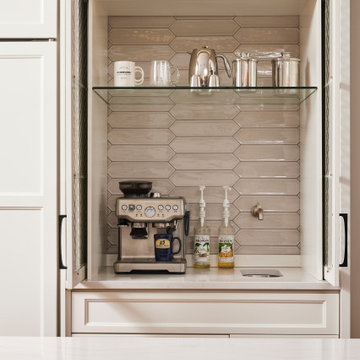
Note recessed doors fold back out of the way for maximum access. This is also a wet bar with a small unobtrusive sink and faucet.
Medium sized single-wall wet bar in Minneapolis with a submerged sink, flat-panel cabinets, white cabinets, engineered stone countertops, white splashback, cement tile splashback, medium hardwood flooring, brown floors and white worktops.
Medium sized single-wall wet bar in Minneapolis with a submerged sink, flat-panel cabinets, white cabinets, engineered stone countertops, white splashback, cement tile splashback, medium hardwood flooring, brown floors and white worktops.
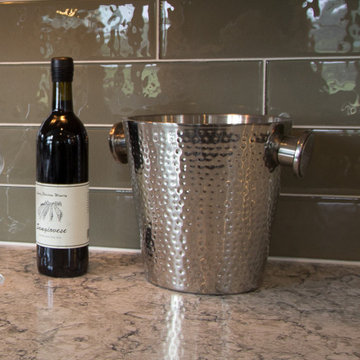
Inspiration for a traditional wet bar in Other with raised-panel cabinets, white cabinets, engineered stone countertops, green splashback, cement tile splashback, medium hardwood flooring, brown floors and white worktops.

Photos by Mark Ehlen- Ehlen Creative
Photo of a medium sized classic single-wall wet bar in Minneapolis with raised-panel cabinets, medium wood cabinets, grey splashback, cement tile splashback, porcelain flooring, grey floors, granite worktops and grey worktops.
Photo of a medium sized classic single-wall wet bar in Minneapolis with raised-panel cabinets, medium wood cabinets, grey splashback, cement tile splashback, porcelain flooring, grey floors, granite worktops and grey worktops.
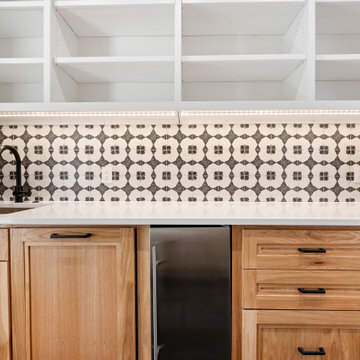
Inspiration for a modern galley wet bar in Dallas with a submerged sink, shaker cabinets, brown cabinets, engineered stone countertops, black splashback, cement tile splashback, porcelain flooring, black floors and white worktops.
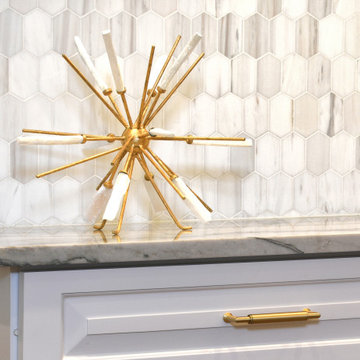
Inspiration for a medium sized eclectic l-shaped wet bar in Houston with a submerged sink, raised-panel cabinets, white cabinets, marble worktops, grey splashback, cement tile splashback, dark hardwood flooring, brown floors and grey worktops.

Medium sized bohemian l-shaped wet bar in Houston with a submerged sink, raised-panel cabinets, white cabinets, marble worktops, grey splashback, cement tile splashback, dark hardwood flooring, brown floors and grey worktops.

Medium sized eclectic l-shaped wet bar in Houston with a submerged sink, raised-panel cabinets, white cabinets, marble worktops, grey splashback, cement tile splashback, dark hardwood flooring, brown floors and grey worktops.
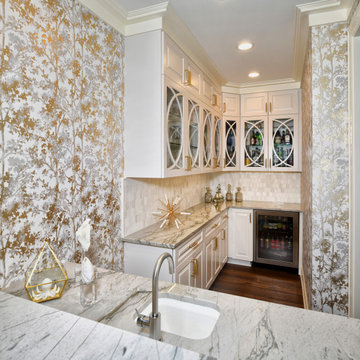
Design ideas for a medium sized eclectic l-shaped wet bar in Houston with a submerged sink, raised-panel cabinets, white cabinets, marble worktops, grey splashback, cement tile splashback, dark hardwood flooring, brown floors and grey worktops.
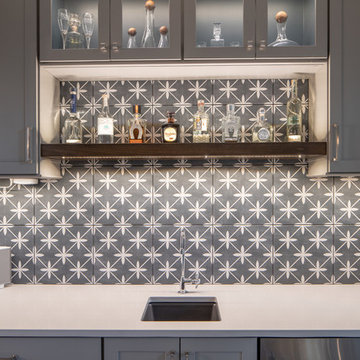
Inspiration for a medium sized classic single-wall wet bar in Indianapolis with a submerged sink, shaker cabinets, grey cabinets, grey splashback, cement tile splashback, medium hardwood flooring, brown floors and white worktops.
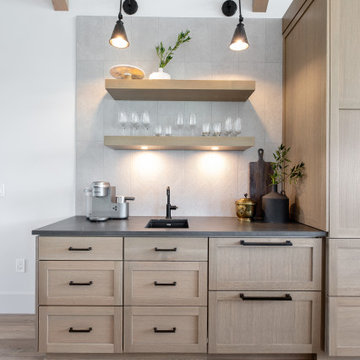
This modern farmhouse coffee bar features a straight-stacked gray tile backsplash with open shelving, black leathered quartz countertops, and matte black farmhouse lights on an arm. The rift-sawn white oak cabinets conceal Sub Zero refrigerator and freezer drawers.
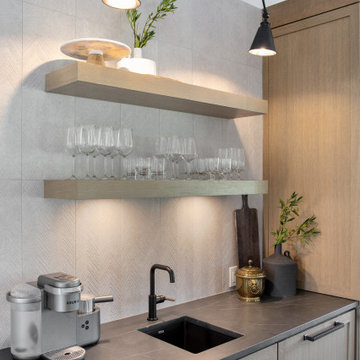
This beautiful custom bar is made with a coffee custom stain with shaker cabinets and drawers. The countertops are Broadway Black Leather Quartz. There is a hidden built-in fridge and a sink. Sconces to oversee the items on floating shelves.
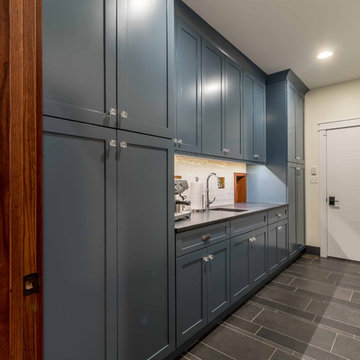
This multi-purpose space serves as the Entry from the Garage (primary access for homeowners), Mudroom, and Butler's Pantry. The full-height cabinet provides additional needed storage, as well as broom-closet and pantry space. The gorgeous blue cabinets are paired with the large slate-colored tile on the floor. The countertop is continuous through to the kitchen, through the grocery pass-through to the kitchen counter on the other side of the wall. A coat closed is included, as well.
Wet Bar with Cement Tile Splashback Ideas and Designs
4