Wet Room Bathroom with a Bidet Ideas and Designs
Refine by:
Budget
Sort by:Popular Today
61 - 80 of 346 photos
Item 1 of 3
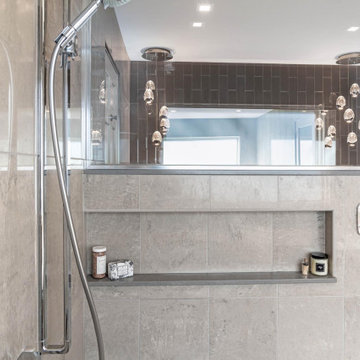
This modern design was achieved through chrome fixtures, a smoky taupe color palette and creative lighting. There is virtually no wood in this contemporary master bathroom—even the doors are framed in metal.
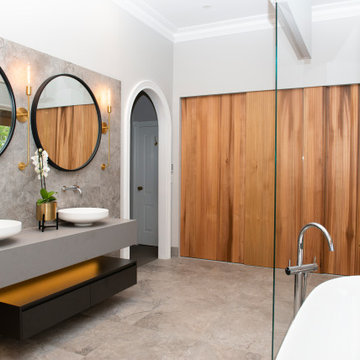
Inspiration for a large contemporary ensuite wet room bathroom in Melbourne with black cabinets, a freestanding bath, a bidet, grey tiles, ceramic tiles, grey walls, ceramic flooring, a console sink, engineered stone worktops, grey floors, an open shower, grey worktops, double sinks, a floating vanity unit and flat-panel cabinets.
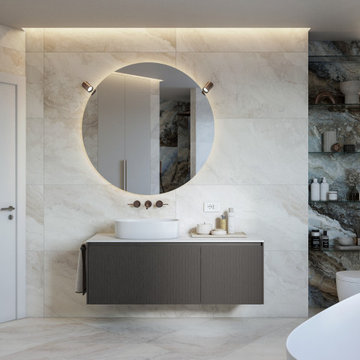
Progetto bagno con forma irregolare, rivestimento in gres porcellanato a tutta altezza.
Doccia in nicchia e vasca a libera installazione.
Inspiration for a medium sized contemporary ensuite wet room bathroom in Milan with raised-panel cabinets, brown cabinets, a freestanding bath, a bidet, blue tiles, porcelain tiles, grey walls, porcelain flooring, a vessel sink, solid surface worktops, beige floors, an open shower, white worktops, a wall niche, a single sink, a floating vanity unit and a drop ceiling.
Inspiration for a medium sized contemporary ensuite wet room bathroom in Milan with raised-panel cabinets, brown cabinets, a freestanding bath, a bidet, blue tiles, porcelain tiles, grey walls, porcelain flooring, a vessel sink, solid surface worktops, beige floors, an open shower, white worktops, a wall niche, a single sink, a floating vanity unit and a drop ceiling.
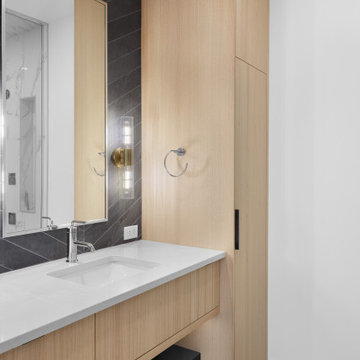
Rift cut white oak, vertical grain, vanity finished with satin clear lacquer and slate grey lacquer under cabinet floating shelf.
Design ideas for a modern ensuite wet room bathroom in Edmonton with flat-panel cabinets, brown cabinets, a freestanding bath, a bidet, black tiles, stone tiles, ceramic flooring, a submerged sink, quartz worktops, grey floors, a hinged door, grey worktops, an enclosed toilet, double sinks and a built in vanity unit.
Design ideas for a modern ensuite wet room bathroom in Edmonton with flat-panel cabinets, brown cabinets, a freestanding bath, a bidet, black tiles, stone tiles, ceramic flooring, a submerged sink, quartz worktops, grey floors, a hinged door, grey worktops, an enclosed toilet, double sinks and a built in vanity unit.
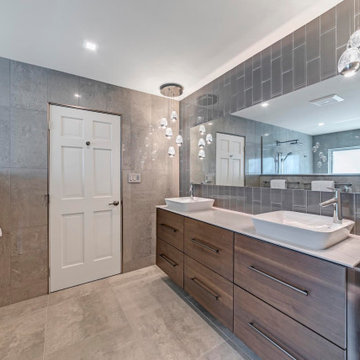
This modern design was achieved through chrome fixtures, a smoky taupe color palette and creative lighting. There is virtually no wood in this contemporary master bathroom—even the doors are framed in metal.
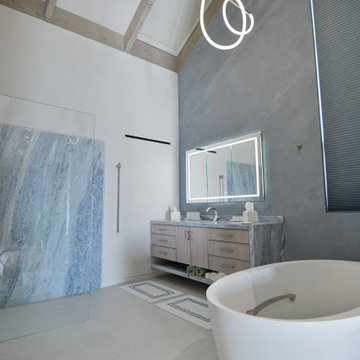
Custom floating White Oak vanity by MANCHEN.
Custom Blue Plaster Wall.
Lighten medicine cabinet mirror.
Free Standing Tub
Inspiration for a large nautical ensuite wet room bathroom in Los Angeles with freestanding cabinets, light wood cabinets, a freestanding bath, a bidet, blue tiles, stone slabs, multi-coloured walls, porcelain flooring, a submerged sink, quartz worktops, beige floors, an open shower, blue worktops, a single sink, a floating vanity unit and a vaulted ceiling.
Inspiration for a large nautical ensuite wet room bathroom in Los Angeles with freestanding cabinets, light wood cabinets, a freestanding bath, a bidet, blue tiles, stone slabs, multi-coloured walls, porcelain flooring, a submerged sink, quartz worktops, beige floors, an open shower, blue worktops, a single sink, a floating vanity unit and a vaulted ceiling.
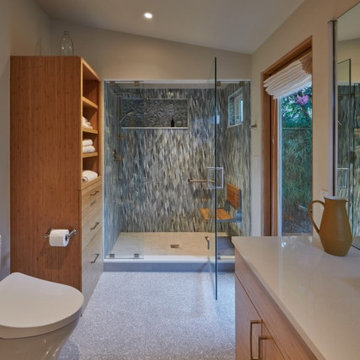
Medium sized midcentury ensuite wet room bathroom in Seattle with flat-panel cabinets, brown cabinets, a built-in bath, a bidet, cement tiles, white walls, terrazzo flooring, a submerged sink, quartz worktops, grey floors, a hinged door, white worktops, a single sink, a freestanding vanity unit and a vaulted ceiling.
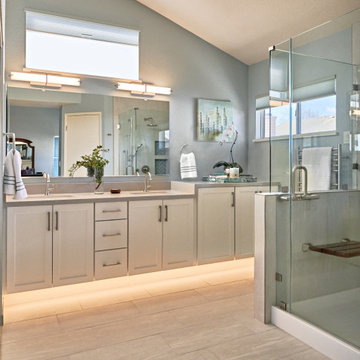
Design ideas for a medium sized contemporary ensuite wet room bathroom in San Francisco with shaker cabinets, white cabinets, a bidet, grey tiles, porcelain tiles, blue walls, porcelain flooring, a submerged sink, engineered stone worktops, grey floors, a hinged door, grey worktops, a shower bench, double sinks and a built in vanity unit.
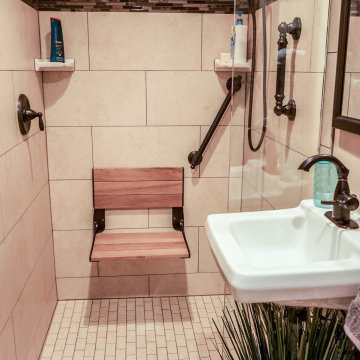
Our client facing mobility issues wanted to stay in the home he had purchased with his wife in 1963, and raised his family in. He needed a bathroom on the first floor, because he had decided he was not moving.
We needed to create an accessible full bath on his first floor using existing space. We used a portion of his sitting room/office for the bathroom and his family moved his couch and tv to the other half, and then turned his living room into his new bedroom.
We converted half of his sitting room to a wet room. The space was directly above plumbing in the basement and also had a window.
The shower space does not have an enclosure, only a 17-inch glass panel to protect the medicine cabinet and sink. We added a wall sink to keep floor space open and a large doubled mirror medicine cabinet to provide ample storage.
The finishing touch was a pocket door for access; the client chose a door that mirrors the front door which added a bit of interest to the area.
We also removed the existing carpeting from the first floor after well-preserved pine flooring was discovered underneath the carpet. When the construction was complete the family redecorated the entire first floor to create a bedroom and sitting area.
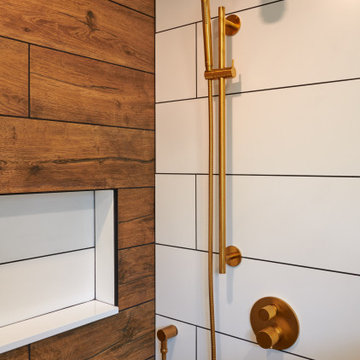
A warm nature inspired main bathroom. Wood like tiles with gold contemporary shower fixtures
Inspiration for a small scandi ensuite wet room bathroom in Seattle with freestanding cabinets, medium wood cabinets, a bidet, multi-coloured tiles, ceramic tiles, white walls, porcelain flooring, a submerged sink, engineered stone worktops, black floors, a hinged door, white worktops, a single sink and a freestanding vanity unit.
Inspiration for a small scandi ensuite wet room bathroom in Seattle with freestanding cabinets, medium wood cabinets, a bidet, multi-coloured tiles, ceramic tiles, white walls, porcelain flooring, a submerged sink, engineered stone worktops, black floors, a hinged door, white worktops, a single sink and a freestanding vanity unit.
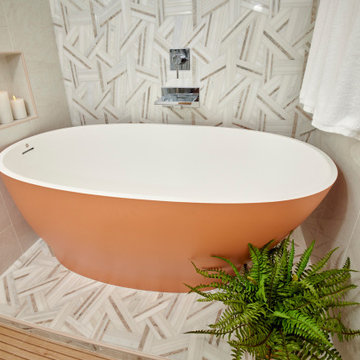
Our client desired to turn her primary suite into a perfect oasis. This space bathroom retreat is small but is layered in details. The starting point for the bathroom was her love for the colored MTI tub. The bath is far from ordinary in this exquisite home; it is a spa sanctuary. An especially stunning feature is the design of the tile throughout this wet room bathtub/shower combo.
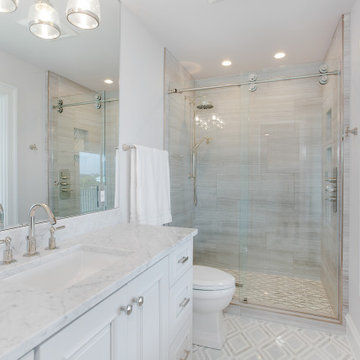
Medium sized coastal ensuite wet room bathroom in Wilmington with raised-panel cabinets, grey cabinets, a submerged bath, a bidet, grey walls, marble flooring, a submerged sink, marble worktops, grey floors, a hinged door, grey worktops, a shower bench, double sinks, a freestanding vanity unit and a vaulted ceiling.
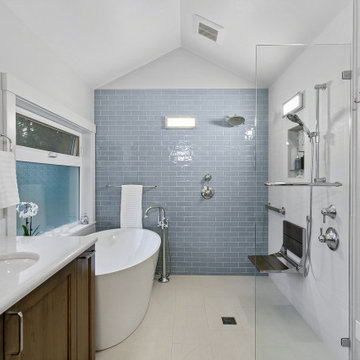
This bathroom was designed for two professionals who dedicate themselves to the health and wellness of others. The objective of the project was to be able to practice for themselves, what they preach to their patients.
The original 90” x 162” primary bathroom had so many pain points (would you to look at a toilet when taking a relaxing bath?), that it should have been an easy task to meet their needs and desires, but it was anything but due to structural issues with the home. Several design layouts were considered before it was concluded that the only approach to check the ‘needs’ boxes was to flip the primary fixtures in the room from one end of this long, narrow bathroom to the other and incorporating a wet room.
The needs list included a soaking tub, a spacious shower that accommodated dual showering on business workday morning, more counter space, a bidet toilet, more storage, better lighting, better heat and humidity control, a soothing color pallet and privacy from the neighbors.
An air jet soaking tub (motor concealed in the nearby vented base cabinet) under a new window with privacy glass on the bottom and a clear glass awning window on top checked two boxes. The center drain for the bathing features provides space for two people to shower simultaneously while highlighting the soothing color pallet from every view point in the room. The integrated bidet toilet is an affordable luxury that delivers health and wellness multiples times in a day. The expanded vanity optimized storage while providing more, clutter free countertop space. Utilizing a variety of lighting types, with dimmers, provides the right illumination for every bathroom activity. Lastly, the in-floor heat, toe-kick heater and relocated bathroom exhaust fan over the shower help maintain a consistently comfortable temperature and humidity level in this bathroom transformation.
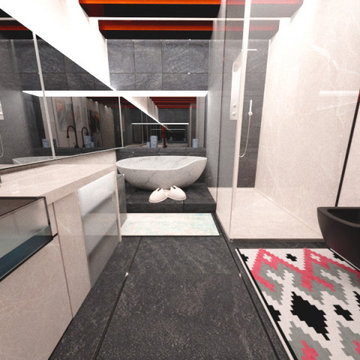
Ванная комната, срок реализации проекта был 1 день, очень быстрые рендеры. Использованы современные решения для осуществления данного проекта
Inspiration for a medium sized contemporary ensuite wet room bathroom in Other with beige cabinets, a freestanding bath, a bidet, beige tiles, porcelain tiles, beige walls, ceramic flooring, a vessel sink, marble worktops, black floors, a sliding door, beige worktops, a wall niche, a single sink, exposed beams and panelled walls.
Inspiration for a medium sized contemporary ensuite wet room bathroom in Other with beige cabinets, a freestanding bath, a bidet, beige tiles, porcelain tiles, beige walls, ceramic flooring, a vessel sink, marble worktops, black floors, a sliding door, beige worktops, a wall niche, a single sink, exposed beams and panelled walls.
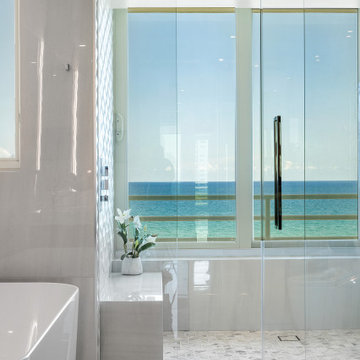
Photo of a medium sized contemporary ensuite wet room bathroom in Miami with dark wood cabinets, a freestanding bath, a bidet, white tiles, stone slabs, white walls, marble flooring, an integrated sink, white floors, a sliding door, white worktops, a shower bench, double sinks and a floating vanity unit.
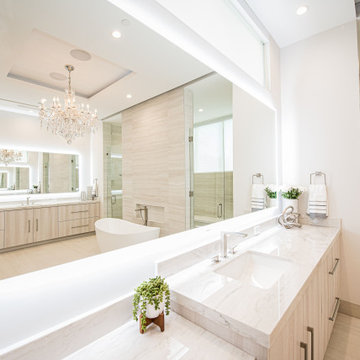
Luxurious spa like master bathroom
Design ideas for an expansive modern ensuite wet room bathroom in Miami with flat-panel cabinets, beige cabinets, a freestanding bath, a bidet, white tiles, porcelain tiles, white walls, porcelain flooring, a submerged sink, quartz worktops, beige floors, a hinged door, beige worktops, an enclosed toilet, double sinks, a built in vanity unit and a drop ceiling.
Design ideas for an expansive modern ensuite wet room bathroom in Miami with flat-panel cabinets, beige cabinets, a freestanding bath, a bidet, white tiles, porcelain tiles, white walls, porcelain flooring, a submerged sink, quartz worktops, beige floors, a hinged door, beige worktops, an enclosed toilet, double sinks, a built in vanity unit and a drop ceiling.
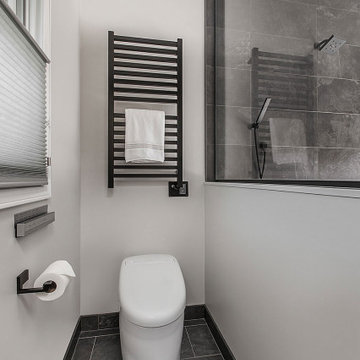
A revised window layout allowed us to create a separate toilet room.
This is an example of a medium sized world-inspired ensuite wet room bathroom in Detroit with flat-panel cabinets, medium wood cabinets, a submerged bath, a bidet, grey tiles, porcelain tiles, beige walls, ceramic flooring, a submerged sink, engineered stone worktops, grey floors, white worktops, a wall niche, double sinks, a floating vanity unit and an open shower.
This is an example of a medium sized world-inspired ensuite wet room bathroom in Detroit with flat-panel cabinets, medium wood cabinets, a submerged bath, a bidet, grey tiles, porcelain tiles, beige walls, ceramic flooring, a submerged sink, engineered stone worktops, grey floors, white worktops, a wall niche, double sinks, a floating vanity unit and an open shower.
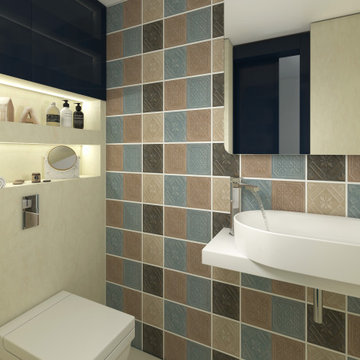
Toilet interior design
Design ideas for a small modern bathroom in Dorset with open cabinets, white cabinets, a bidet, multi-coloured tiles, ceramic tiles, yellow walls, cement flooring, a console sink, marble worktops, grey floors, white worktops, a single sink, a freestanding vanity unit and a drop ceiling.
Design ideas for a small modern bathroom in Dorset with open cabinets, white cabinets, a bidet, multi-coloured tiles, ceramic tiles, yellow walls, cement flooring, a console sink, marble worktops, grey floors, white worktops, a single sink, a freestanding vanity unit and a drop ceiling.
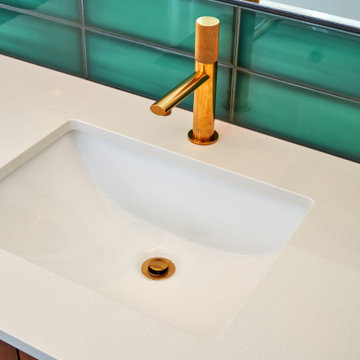
A single sink & gold contemporary faucet with emerald green backsplash tiles.
Inspiration for a small scandinavian ensuite wet room bathroom in Seattle with freestanding cabinets, medium wood cabinets, a bidet, multi-coloured tiles, ceramic tiles, white walls, porcelain flooring, a submerged sink, engineered stone worktops, black floors, a hinged door, white worktops, a single sink and a freestanding vanity unit.
Inspiration for a small scandinavian ensuite wet room bathroom in Seattle with freestanding cabinets, medium wood cabinets, a bidet, multi-coloured tiles, ceramic tiles, white walls, porcelain flooring, a submerged sink, engineered stone worktops, black floors, a hinged door, white worktops, a single sink and a freestanding vanity unit.
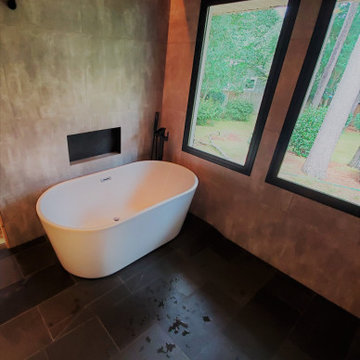
This is an example of a medium sized contemporary ensuite wet room bathroom in Raleigh with flat-panel cabinets, dark wood cabinets, a freestanding bath, a bidet, grey tiles, porcelain tiles, grey walls, slate flooring, a submerged sink, engineered stone worktops, black floors, white worktops, a wall niche, double sinks, a floating vanity unit and a wood ceiling.
Wet Room Bathroom with a Bidet Ideas and Designs
4

 Shelves and shelving units, like ladder shelves, will give you extra space without taking up too much floor space. Also look for wire, wicker or fabric baskets, large and small, to store items under or next to the sink, or even on the wall.
Shelves and shelving units, like ladder shelves, will give you extra space without taking up too much floor space. Also look for wire, wicker or fabric baskets, large and small, to store items under or next to the sink, or even on the wall.  The sink, the mirror, shower and/or bath are the places where you might want the clearest and strongest light. You can use these if you want it to be bright and clear. Otherwise, you might want to look at some soft, ambient lighting in the form of chandeliers, short pendants or wall lamps. You could use accent lighting around your bath in the form to create a tranquil, spa feel, as well.
The sink, the mirror, shower and/or bath are the places where you might want the clearest and strongest light. You can use these if you want it to be bright and clear. Otherwise, you might want to look at some soft, ambient lighting in the form of chandeliers, short pendants or wall lamps. You could use accent lighting around your bath in the form to create a tranquil, spa feel, as well. 