Wet Room Bathroom with a Pedestal Sink Ideas and Designs
Refine by:
Budget
Sort by:Popular Today
41 - 60 of 212 photos
Item 1 of 3
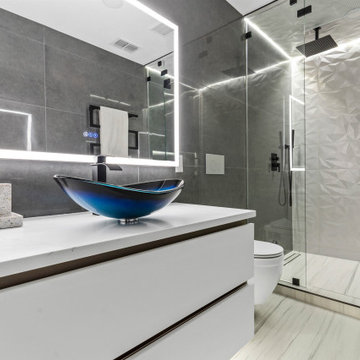
Our favorite project to date done in #thecolonytx!
It combines the joy of creating something beautiful that you adore with the thrill of a challenge. This bathroom boasts a stunning modern design, including a floating vanity, a sleek floating toilet, a smart mirror, and ample lighting.
The steam shower powered by the Mr. Steam MS-400 unit takes the cake as the true standout feature. It can be controlled through a panel within the shower and via a Bluetooth connection using your phone for ultimate convenience. Just think of the luxury of coming home from a long day and being able to set your steam shower from the comfort of your couch.
If you're looking to revamp your bathroom or kitchen, look no further. Get in touch with us now!
469-919-9883
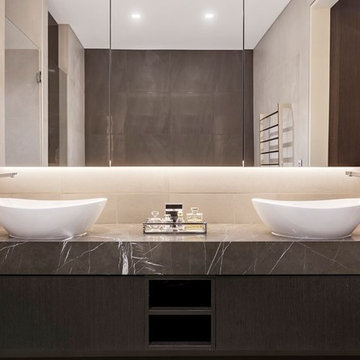
Ensuite Bathroom Joinery
Vanity Unit - Timber Veneer
Pietra Grey Bench top
Shaving Cabinet - Floating with LED Halo
Hua Photography
Inspiration for a large contemporary ensuite wet room bathroom in Sydney with flat-panel cabinets, dark wood cabinets, a freestanding bath, a wall mounted toilet, beige tiles, ceramic tiles, beige walls, a pedestal sink, marble worktops, a hinged door and grey worktops.
Inspiration for a large contemporary ensuite wet room bathroom in Sydney with flat-panel cabinets, dark wood cabinets, a freestanding bath, a wall mounted toilet, beige tiles, ceramic tiles, beige walls, a pedestal sink, marble worktops, a hinged door and grey worktops.
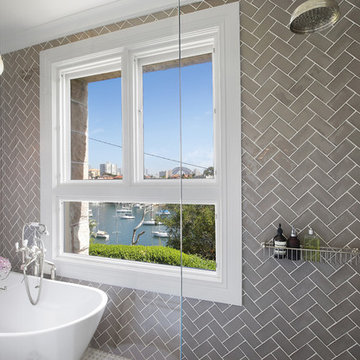
Traditional Bathroom
This is an example of a medium sized classic ensuite wet room bathroom in Sydney with a freestanding bath, a one-piece toilet, grey tiles, ceramic tiles, white walls, marble flooring, a pedestal sink, white floors and a hinged door.
This is an example of a medium sized classic ensuite wet room bathroom in Sydney with a freestanding bath, a one-piece toilet, grey tiles, ceramic tiles, white walls, marble flooring, a pedestal sink, white floors and a hinged door.
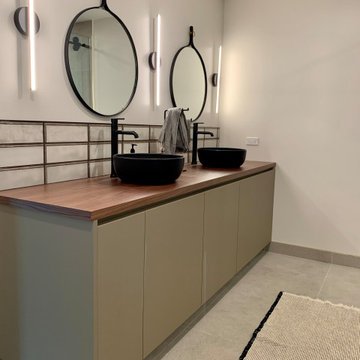
This is an example of a medium sized urban ensuite wet room bathroom in Houston with flat-panel cabinets, brown cabinets, a japanese bath, a two-piece toilet, black tiles, porcelain tiles, white walls, porcelain flooring, a pedestal sink, wooden worktops, grey floors, a sliding door, brown worktops, an enclosed toilet, double sinks and a floating vanity unit.
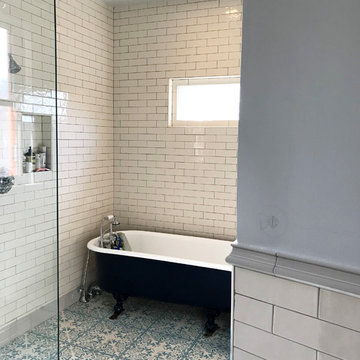
Integral to a wet room design is the subtle sloping of the floor in the direction of the drain! The rain shower adds a modern element, and combines well with the refurbished claw foot tub. We added an exterior window to allow for more natural light, and floor to ceiling subway tile - a popular statement with historical references. Victorian / Edwardian House Remodel, Seattle, WA. Belltown Design. Photography by Chris Gromek and Paula McHugh.
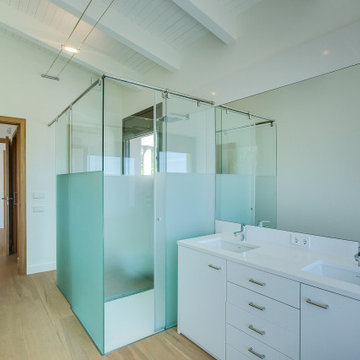
Design ideas for a large modern wet room bathroom in Other with glass-front cabinets, white cabinets, a two-piece toilet, white walls, medium hardwood flooring, a pedestal sink, marble worktops, brown floors, a sliding door, white worktops, a single sink, a built in vanity unit, a wood ceiling and panelled walls.
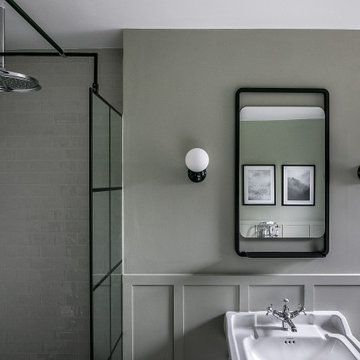
Medium sized classic bathroom in London with a freestanding bath, a one-piece toilet, green tiles, ceramic tiles, green walls, marble flooring, a pedestal sink, multi-coloured floors and an open shower.
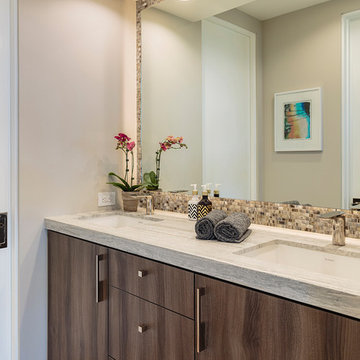
Design ideas for a medium sized contemporary bathroom in Orange County with flat-panel cabinets, brown cabinets, a two-piece toilet, multi-coloured tiles, glass tiles, beige walls, a pedestal sink, marble worktops, beige floors, beige worktops, limestone flooring and a hinged door.
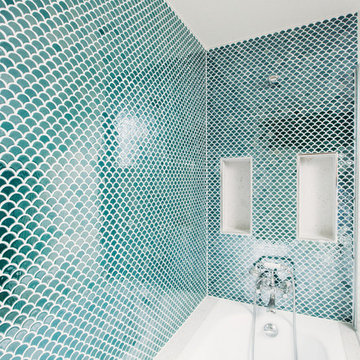
Photo of a medium sized retro ensuite wet room bathroom in Paris with beaded cabinets, white cabinets, a submerged bath, a wall mounted toilet, blue tiles, mosaic tiles, white walls, ceramic flooring, a pedestal sink and grey floors.
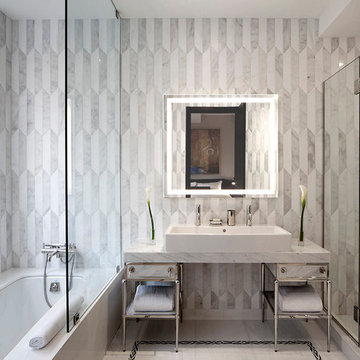
A distinctive, hand-made, artisan interior, filled with custom architectural appointments; each feature crafted to reflect the individual personalities of the family.
Joe Ginsberg's vision was developed to provide a unique level of execution while synchronizing the needs and goals of the client.
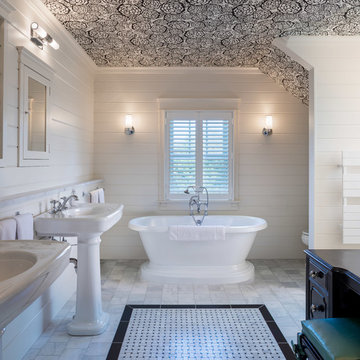
Robert Brewster Photography
Inspiration for a large traditional ensuite wet room bathroom in Providence with a one-piece toilet, white walls, mosaic tile flooring, a pedestal sink, marble worktops, white floors and a hinged door.
Inspiration for a large traditional ensuite wet room bathroom in Providence with a one-piece toilet, white walls, mosaic tile flooring, a pedestal sink, marble worktops, white floors and a hinged door.
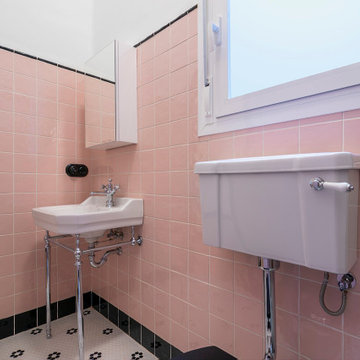
Photo of a large traditional ensuite wet room bathroom in Valencia with white cabinets, a two-piece toilet, ceramic tiles, pink walls, ceramic flooring, a pedestal sink, multi-coloured floors, a sliding door, a single sink and a freestanding vanity unit.
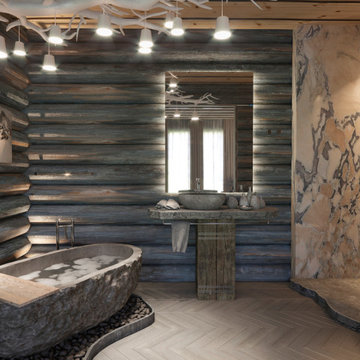
Photo of a large contemporary wet room bathroom in Moscow with a freestanding bath, multi-coloured tiles, marble tiles, brown walls, beige floors, an open shower, grey worktops, a single sink, wood walls, dark wood cabinets, a pedestal sink, marble worktops, a freestanding vanity unit and a wood ceiling.
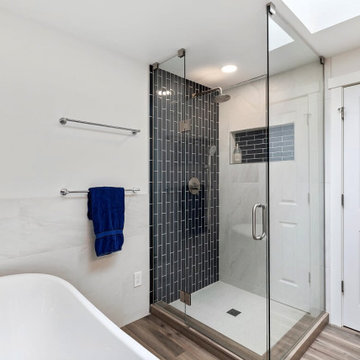
Bathroom Remodel with new lay-out.
Photo of a medium sized traditional ensuite wet room bathroom in Seattle with a claw-foot bath, a one-piece toilet, white tiles, porcelain tiles, white walls, porcelain flooring, a pedestal sink, brown floors, a hinged door, double sinks, a freestanding vanity unit and wainscoting.
Photo of a medium sized traditional ensuite wet room bathroom in Seattle with a claw-foot bath, a one-piece toilet, white tiles, porcelain tiles, white walls, porcelain flooring, a pedestal sink, brown floors, a hinged door, double sinks, a freestanding vanity unit and wainscoting.
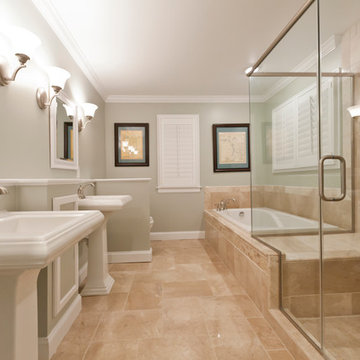
Allison Kuhn Creative
Inspiration for a classic ensuite wet room bathroom in Richmond with a built-in bath, a one-piece toilet, green walls, a pedestal sink, a hinged door, brown tiles and brown floors.
Inspiration for a classic ensuite wet room bathroom in Richmond with a built-in bath, a one-piece toilet, green walls, a pedestal sink, a hinged door, brown tiles and brown floors.
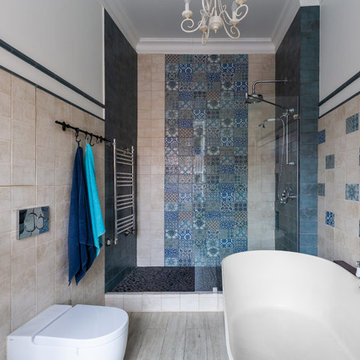
Фотограф: Екатерина Титенко, Анна Чернышова, дизайнер: Александра Панькова
Medium sized bathroom in Saint Petersburg with a freestanding bath, a wall mounted toilet, multi-coloured tiles, porcelain tiles, porcelain flooring, a pedestal sink, tiled worktops, beige floors, an open shower and multi-coloured worktops.
Medium sized bathroom in Saint Petersburg with a freestanding bath, a wall mounted toilet, multi-coloured tiles, porcelain tiles, porcelain flooring, a pedestal sink, tiled worktops, beige floors, an open shower and multi-coloured worktops.
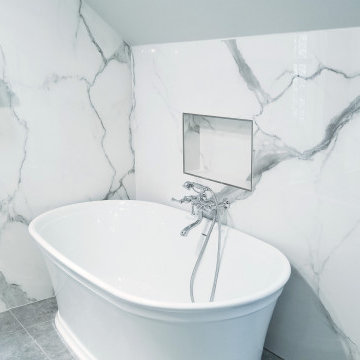
In this 90's cape cod home, we used the space from an overly large bedroom, an oddly deep but narrow closet and the existing garden-tub focused master bath with two dormers, to create a master suite trio that was perfectly proportioned to the client's needs. They wanted a much larger closet but also wanted a large dual shower, and a better-proportioned tub. We stuck with pedestal sinks but upgraded them to large recessed medicine cabinets, vintage styled. And they loved the idea of a concrete floor and large stone walls with low maintenance. For the walls, we brought in a European product that is new for the U.S. - Porcelain Panels that are an eye-popping 5.5 ft. x 10.5 ft. We used a 2ft x 4ft concrete-look porcelain tile for the floor. This bathroom has a mix of low and high ceilings, but a functional arrangement instead of the dreaded “vault-for-no-purpose-bathroom”. We used 8.5 ft ceiling areas for both the shower and the vanity’s producing a symmetry about the toilet room door. The right runner-rug in the center of this bath (not shown yet unfortunately), completes the functional layout, and will look pretty good too.
Of course, no design is close to finished without plenty of well thought out light. The bathroom uses all low-heat, high lumen, LED, 7” low profile surface mounting lighting (whoa that’s a mouthful- but, lighting is critical!). Two 7” LED fixtures light up the shower and the tub and we added two heat lamps for this open shower design. The shower also has a super-quiet moisture-exhaust fan. The customized (ikea) closet has the same lighting and the vanity space has both flanking and overhead LED lighting at 3500K temperature. Natural Light? Yes, and lot’s of it. On the second floor facing the woods, we added custom-sized operable casement windows in the shower, and custom antiqued expansive 4-lite doors on both the toilet room door and the main bath entry which is also a pocket door with a transom over it. We incorporated the trim style: fluted trims and door pediments, that was already throughout the home into these spaces, and we blended vintage and classic elements using modern proportions & patterns along with mix of metal finishes that were in tonal agreement with a simple color scheme. We added teak shower shelves and custom antiqued pine doors, adding these natural wood accents for that subtle warm contrast – and we presented!
Oh btw – we also matched the expansive doors we put in the master bath, on the front entry door, and added some gas lanterns on either side. We also replaced all the carpet in the home and upgraded their stairs with metal balusters and new handrails and coloring.
This client couple, they’re in love again!
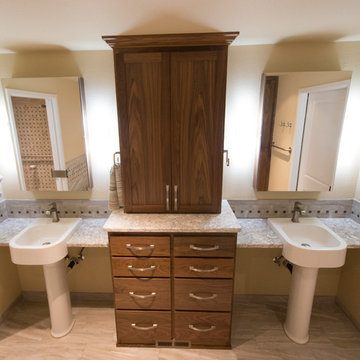
This custom master bathroom was build specifically for a client with limited mobility. The focus was accessible storage and function completed with quality craftsmanship and design.
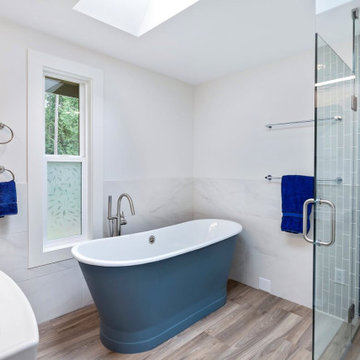
Bathroom Remodel with new lay-out.
Medium sized classic ensuite wet room bathroom in Seattle with a claw-foot bath, a one-piece toilet, white tiles, porcelain tiles, white walls, porcelain flooring, a pedestal sink, brown floors, a hinged door, double sinks, a freestanding vanity unit and wainscoting.
Medium sized classic ensuite wet room bathroom in Seattle with a claw-foot bath, a one-piece toilet, white tiles, porcelain tiles, white walls, porcelain flooring, a pedestal sink, brown floors, a hinged door, double sinks, a freestanding vanity unit and wainscoting.
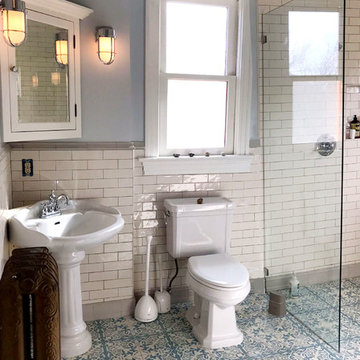
The radiator system in the house is fully refurbished and works like a charm! While incorporating wainscoting height tile into the dry area, we painted the walls with C2 BD-15, Snow Sky, Satin, creating a watery, crisp and clean feeling in the room that this means the most in! Victorian / Edwardian House Remodel, Seattle, WA. Belltown Design. Photography by Chris Gromek and Paula McHugh.
Wet Room Bathroom with a Pedestal Sink Ideas and Designs
3

 Shelves and shelving units, like ladder shelves, will give you extra space without taking up too much floor space. Also look for wire, wicker or fabric baskets, large and small, to store items under or next to the sink, or even on the wall.
Shelves and shelving units, like ladder shelves, will give you extra space without taking up too much floor space. Also look for wire, wicker or fabric baskets, large and small, to store items under or next to the sink, or even on the wall.  The sink, the mirror, shower and/or bath are the places where you might want the clearest and strongest light. You can use these if you want it to be bright and clear. Otherwise, you might want to look at some soft, ambient lighting in the form of chandeliers, short pendants or wall lamps. You could use accent lighting around your bath in the form to create a tranquil, spa feel, as well.
The sink, the mirror, shower and/or bath are the places where you might want the clearest and strongest light. You can use these if you want it to be bright and clear. Otherwise, you might want to look at some soft, ambient lighting in the form of chandeliers, short pendants or wall lamps. You could use accent lighting around your bath in the form to create a tranquil, spa feel, as well. 