Wet Room Bathroom with a Two-piece Toilet Ideas and Designs
Refine by:
Budget
Sort by:Popular Today
141 - 160 of 3,014 photos
Item 1 of 3
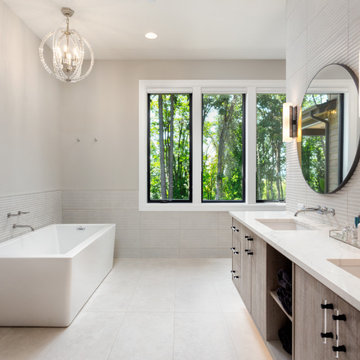
Wonder calm master bath. Might be late for work, when your morning starts here! Relax and enjoy
Design ideas for a large traditional ensuite wet room bathroom in Other with flat-panel cabinets, white cabinets, a freestanding bath, a two-piece toilet, white tiles, ceramic tiles, white walls, porcelain flooring, a wall-mounted sink, marble worktops, white floors, a hinged door and white worktops.
Design ideas for a large traditional ensuite wet room bathroom in Other with flat-panel cabinets, white cabinets, a freestanding bath, a two-piece toilet, white tiles, ceramic tiles, white walls, porcelain flooring, a wall-mounted sink, marble worktops, white floors, a hinged door and white worktops.
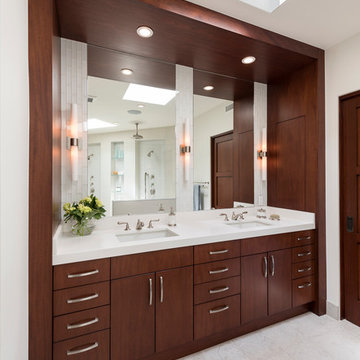
Photo of an expansive modern ensuite wet room bathroom in San Diego with flat-panel cabinets, medium wood cabinets, a freestanding bath, a two-piece toilet, white tiles, glass tiles, white walls, marble flooring, a submerged sink, quartz worktops, white floors and an open shower.
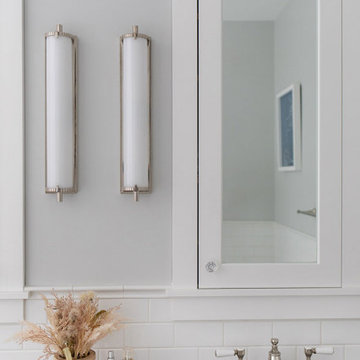
Wood-wrapped medicine cabinet and chrome and glass sconces.
Inspiration for a large classic ensuite wet room bathroom in Other with shaker cabinets, white cabinets, a claw-foot bath, a two-piece toilet, white tiles, porcelain tiles, white walls, porcelain flooring, a submerged sink, white floors, an open shower, grey worktops, a single sink, a built in vanity unit and solid surface worktops.
Inspiration for a large classic ensuite wet room bathroom in Other with shaker cabinets, white cabinets, a claw-foot bath, a two-piece toilet, white tiles, porcelain tiles, white walls, porcelain flooring, a submerged sink, white floors, an open shower, grey worktops, a single sink, a built in vanity unit and solid surface worktops.
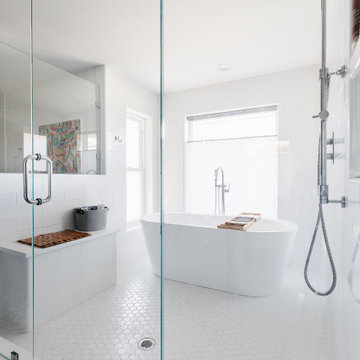
Design ideas for a medium sized classic ensuite wet room bathroom in Dallas with shaker cabinets, grey cabinets, a freestanding bath, a two-piece toilet, white tiles, porcelain tiles, white walls, marble flooring, a submerged sink, engineered stone worktops, white floors, a hinged door, white worktops, a shower bench, double sinks, a built in vanity unit and wallpapered walls.
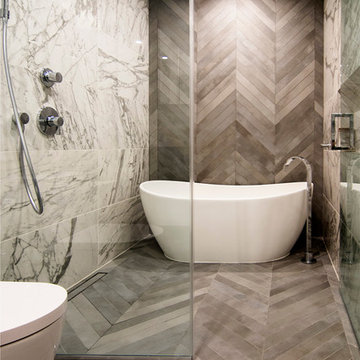
photo by Pedro Marti
Photo of a medium sized modern ensuite wet room bathroom in New York with flat-panel cabinets, white cabinets, a freestanding bath, a two-piece toilet, black and white tiles, porcelain tiles, white walls, porcelain flooring, a submerged sink, engineered stone worktops, grey floors, a hinged door and grey worktops.
Photo of a medium sized modern ensuite wet room bathroom in New York with flat-panel cabinets, white cabinets, a freestanding bath, a two-piece toilet, black and white tiles, porcelain tiles, white walls, porcelain flooring, a submerged sink, engineered stone worktops, grey floors, a hinged door and grey worktops.
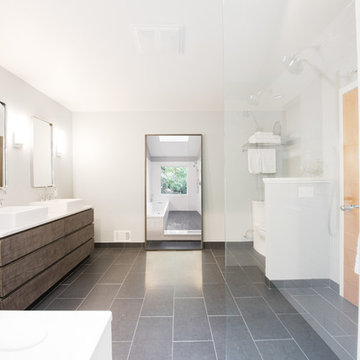
Red Ranch Studio photography
This is an example of a large modern ensuite wet room bathroom in New York with freestanding cabinets, a two-piece toilet, grey walls, ceramic flooring, distressed cabinets, an alcove bath, white tiles, metro tiles, a vessel sink, solid surface worktops, grey floors and an open shower.
This is an example of a large modern ensuite wet room bathroom in New York with freestanding cabinets, a two-piece toilet, grey walls, ceramic flooring, distressed cabinets, an alcove bath, white tiles, metro tiles, a vessel sink, solid surface worktops, grey floors and an open shower.
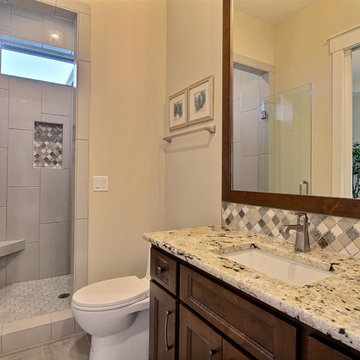
Paint by Sherwin Williams
Body Color - Wool Skein - SW 6148
Flooring & Tile by Macadam Floor & Design
Carpet Products by Dream Weaver Carpet
Main Level Carpet Cosmopolitan in Iron Frost
Floor Tile by Florida Tile
Floor Tile Product - Sequence in Drift
Counter Backsplash & Shower Niche by Tierra Sol
Tile Product - Lustre Series in Piano Flint Mosaic
Shower Wall Tile by Pental Surfaces
Shower Wall Product Deco D'Antan in Etoile Blanc Gris
Mud Set Shower Pan by Emser Tile
Mud Set Shower Pan Product Cultura in Taupe Flat Pebble
Sinks by Decolav
Faucets by Delta Faucet
Slab Countertops by Wall to Wall Stone Corp
Main Level Granite Product Colonial Cream
Downstairs Quartz Product True North Silver Shimmer
Windows by Milgard Windows & Doors
Window Product Style Line® Series
Window Supplier Troyco - Window & Door
Window Treatments by Budget Blinds
Lighting by Destination Lighting
Interior Design by Creative Interiors & Design
Custom Cabinetry & Storage by Northwood Cabinets
Customized & Built by Cascade West Development
Photography by ExposioHDR Portland
Original Plans by Alan Mascord Design Associates
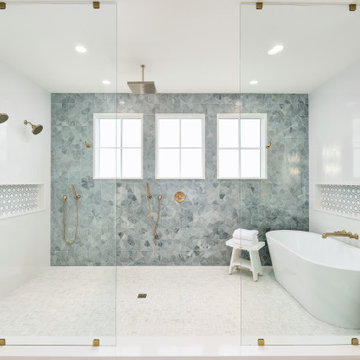
Third floor primary bathroom suite with large wet room with ocean views.
This is an example of an expansive nautical ensuite wet room bathroom in Miami with shaker cabinets, light wood cabinets, a freestanding bath, a two-piece toilet, blue tiles, mosaic tiles, white walls, porcelain flooring, a submerged sink, engineered stone worktops, white floors, an open shower, white worktops, an enclosed toilet, double sinks and a built in vanity unit.
This is an example of an expansive nautical ensuite wet room bathroom in Miami with shaker cabinets, light wood cabinets, a freestanding bath, a two-piece toilet, blue tiles, mosaic tiles, white walls, porcelain flooring, a submerged sink, engineered stone worktops, white floors, an open shower, white worktops, an enclosed toilet, double sinks and a built in vanity unit.
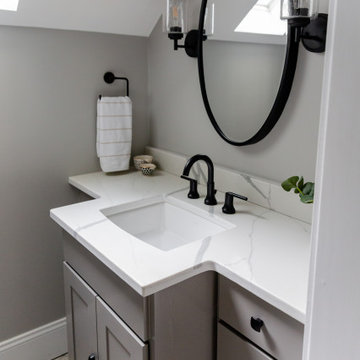
Sconces, faucet, mirror, hooks and hardware are all in matte black. The quartz counter has subtle veins of gray throughout.
Photo of a small traditional wet room bathroom in Charleston with flat-panel cabinets, grey cabinets, a two-piece toilet, grey tiles, porcelain tiles, grey walls, porcelain flooring, a submerged sink, engineered stone worktops, grey floors, an open shower, white worktops, a wall niche, a single sink, a built in vanity unit and a vaulted ceiling.
Photo of a small traditional wet room bathroom in Charleston with flat-panel cabinets, grey cabinets, a two-piece toilet, grey tiles, porcelain tiles, grey walls, porcelain flooring, a submerged sink, engineered stone worktops, grey floors, an open shower, white worktops, a wall niche, a single sink, a built in vanity unit and a vaulted ceiling.

Leave the concrete jungle behind as you step into the serene colors of nature brought together in this couples shower spa. Luxurious Gold fixtures play against deep green picket fence tile and cool marble veining to calm, inspire and refresh your senses at the end of the day.
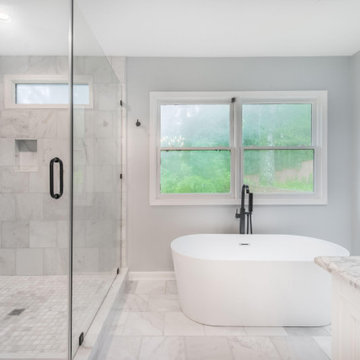
Design ideas for a large modern ensuite wet room bathroom in Atlanta with shaker cabinets, white cabinets, a two-piece toilet, grey tiles, stone tiles, grey walls, porcelain flooring, grey floors, a freestanding vanity unit, a freestanding bath, a submerged sink, engineered stone worktops, a hinged door, grey worktops and double sinks.
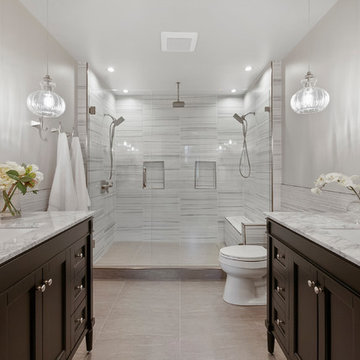
This fully renovated single-story home was designed for easy living and entertaining. A collaboration between TwentySix Interiors and one of the Bay Area’s most sought after remodeling companies, this open and airy home was thoughtfully updated for modern life, while remaining true to its original charm and character. TwentySix designs throughout Austin and the surrounding areas, with a strong emphasis on livability and timeless interiors. For more about our firm, click here: https://www.twentysixinteriors.com/
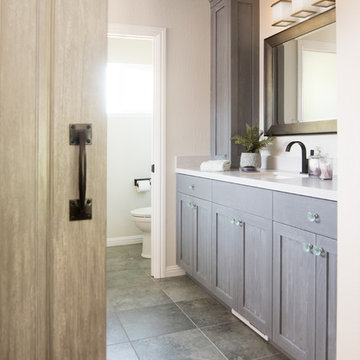
Finding a home is not easy in a seller’s market, but when my clients discovered one—even though it needed a bit of work—in a beautiful area of the Santa Cruz Mountains, they decided to jump in. Surrounded by old-growth redwood trees and a sense of old-time history, the house’s location informed the design brief for their desired remodel work. Yet I needed to balance this with my client’s preference for clean-lined, modern style.
Suffering from a previous remodel, the galley-like bathroom in the master suite was long and dank. My clients were willing to completely redesign the layout of the suite, so the bathroom became the walk-in closet. We borrowed space from the bedroom to create a new, larger master bathroom which now includes a separate tub and shower.
The look of the room nods to nature with organic elements like a pebbled shower floor and vertical accent tiles of honed green slate. A custom vanity of blue weathered wood and a ceiling that recalls the look of pressed tin evoke a time long ago when people settled this mountain region. At the same time, the hardware in the room looks to the future with sleek, modular shapes in a chic matte black finish. Harmonious, serene, with personality: just what my clients wanted.
Photo: Bernardo Grijalva
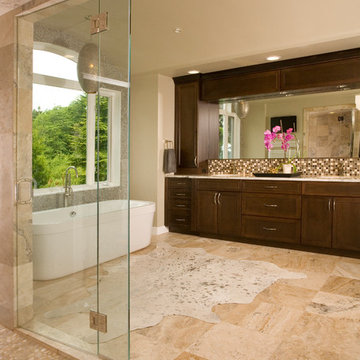
Photo of a large traditional ensuite wet room bathroom in Seattle with shaker cabinets, dark wood cabinets, a freestanding bath, a two-piece toilet, beige tiles, travertine tiles, beige walls, travertine flooring, a submerged sink, granite worktops, beige floors, a hinged door and multi-coloured worktops.
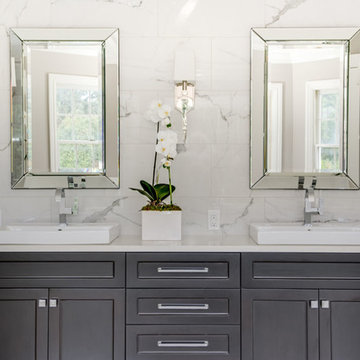
Photo of an expansive modern ensuite wet room bathroom in New York with recessed-panel cabinets, dark wood cabinets, a freestanding bath, a two-piece toilet, white tiles, marble tiles, white walls, marble flooring, a submerged sink, marble worktops, white floors, a hinged door and white worktops.
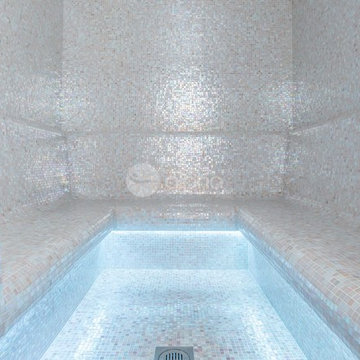
Ambient Elements creates conscious designs for innovative spaces by combining superior craftsmanship, advanced engineering and unique concepts while providing the ultimate wellness experience. We design and build saunas, infrared saunas, steam rooms, hammams, cryo chambers, salt rooms, snow rooms and many other hyperthermic conditioning modalities.
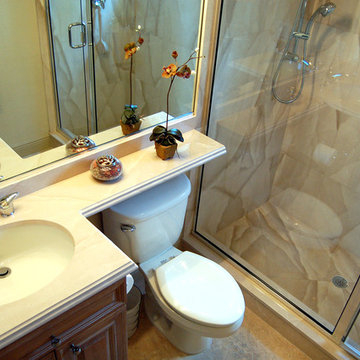
Traditional guest bathroom
Photo of a small classic bathroom in Tampa with a submerged sink, raised-panel cabinets, medium wood cabinets, beige walls, a two-piece toilet, beige tiles, marble flooring, engineered stone worktops, beige floors and a hinged door.
Photo of a small classic bathroom in Tampa with a submerged sink, raised-panel cabinets, medium wood cabinets, beige walls, a two-piece toilet, beige tiles, marble flooring, engineered stone worktops, beige floors and a hinged door.

Il colore blu caratterizza maggiormente questa zona e si ritrova negli arredi e nelle piastrelle effetto marmo utilizzate nel bagno in camera. Il piano con lavabo integrato è realizzato in ceramica.
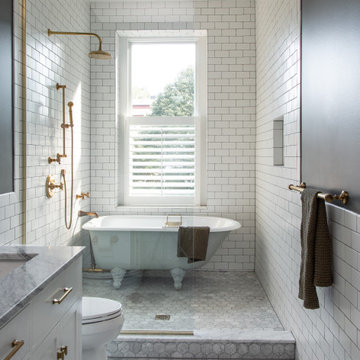
This bathroom features a clawfoot soaking tub which was custom painted and placed within the shower to create a wet room. The tile was kept classic with a 3" honed marble hexagon on the floors and classic white subway tile on the walls. Brass Waterworks fixtures complete the look.
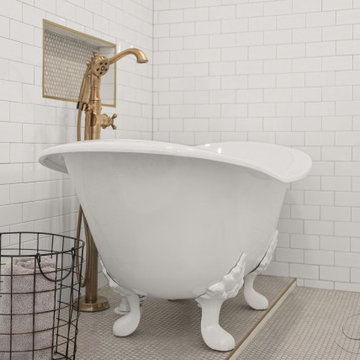
Traditional Florida bungalow master bath update. Bushed gold fixtures and hardware, claw foot tub, shower bench and niches, and much more.
This is an example of a medium sized classic ensuite wet room bathroom in Tampa with flat-panel cabinets, blue cabinets, a claw-foot bath, a two-piece toilet, white tiles, ceramic tiles, white walls, porcelain flooring, a submerged sink, engineered stone worktops, multi-coloured floors, white worktops, a wall niche, double sinks, a built in vanity unit and a drop ceiling.
This is an example of a medium sized classic ensuite wet room bathroom in Tampa with flat-panel cabinets, blue cabinets, a claw-foot bath, a two-piece toilet, white tiles, ceramic tiles, white walls, porcelain flooring, a submerged sink, engineered stone worktops, multi-coloured floors, white worktops, a wall niche, double sinks, a built in vanity unit and a drop ceiling.
Wet Room Bathroom with a Two-piece Toilet Ideas and Designs
8

 Shelves and shelving units, like ladder shelves, will give you extra space without taking up too much floor space. Also look for wire, wicker or fabric baskets, large and small, to store items under or next to the sink, or even on the wall.
Shelves and shelving units, like ladder shelves, will give you extra space without taking up too much floor space. Also look for wire, wicker or fabric baskets, large and small, to store items under or next to the sink, or even on the wall.  The sink, the mirror, shower and/or bath are the places where you might want the clearest and strongest light. You can use these if you want it to be bright and clear. Otherwise, you might want to look at some soft, ambient lighting in the form of chandeliers, short pendants or wall lamps. You could use accent lighting around your bath in the form to create a tranquil, spa feel, as well.
The sink, the mirror, shower and/or bath are the places where you might want the clearest and strongest light. You can use these if you want it to be bright and clear. Otherwise, you might want to look at some soft, ambient lighting in the form of chandeliers, short pendants or wall lamps. You could use accent lighting around your bath in the form to create a tranquil, spa feel, as well. 