Wet Room Bathroom with a Wallpapered Ceiling Ideas and Designs
Refine by:
Budget
Sort by:Popular Today
1 - 20 of 59 photos
Item 1 of 3

Inspiration for a small traditional grey and white ensuite wet room bathroom in Chicago with flat-panel cabinets, light wood cabinets, a one-piece toilet, blue walls, ceramic flooring, a vessel sink, white floors, a hinged door, a freestanding bath, grey tiles, ceramic tiles, granite worktops, grey worktops, double sinks, a freestanding vanity unit, a wallpapered ceiling and wallpapered walls.

Our client desired to turn her primary suite into a perfect oasis. This space bathroom retreat is small but is layered in details. The starting point for the bathroom was her love for the colored MTI tub. The bath is far from ordinary in this exquisite home; it is a spa sanctuary. An especially stunning feature is the design of the tile throughout this wet room bathtub/shower combo.

壁掛けのアイロンがあるか自室兼洗面室です。屋内の乾燥室でもあります
Inspiration for a medium sized traditional ensuite wet room bathroom in Other with grey cabinets, a one-piece toilet, porcelain tiles, multi-coloured walls, medium hardwood flooring, a vessel sink, concrete worktops, brown floors, a laundry area, a single sink, a built in vanity unit, a wallpapered ceiling and wallpapered walls.
Inspiration for a medium sized traditional ensuite wet room bathroom in Other with grey cabinets, a one-piece toilet, porcelain tiles, multi-coloured walls, medium hardwood flooring, a vessel sink, concrete worktops, brown floors, a laundry area, a single sink, a built in vanity unit, a wallpapered ceiling and wallpapered walls.
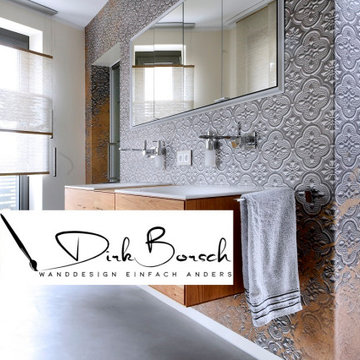
Bei diesem Bad in einer Penthouse Neubauwohnung in Bonn gestalteten wir neben dem Bodenbelag, der übrigens bis auf das Podest im Wohnzimmer komplett fugenlos mit Mikrozement von Hand gespachtelt wurde auch die Wände mit verschiedenen italienischen Designtapeten. Diese werden exakt auf Wand Maß angefertigt. So bekam jeder Raum ein ganz besonderes einzigartiges Flair. Wir finden das Zusammenspiel aus fugenlosem Boden und italienischen Designtapeten, die man übrigens auch im direkten Nassbereich sprich Dusche einsetzen kann ist außergewöhnlich und absolut einzigartig. Sie wünschen eine Beratung ?
https://www.borsch-info.de/

Photo of a small industrial bathroom in Other with open cabinets, medium wood cabinets, a wall mounted toilet, black and white tiles, porcelain tiles, grey walls, porcelain flooring, a built-in sink, wooden worktops, grey floors, a hinged door, brown worktops, a single sink, a floating vanity unit and a wallpapered ceiling.

Imaginez entrer dans une salle de bain qui ne se contente pas d'être fonctionnelle, mais qui vous transporte dans un autre monde. À première vue, cette salle ressemble plus à une suite d'hôtel de luxe qu'à une pièce d'une résidence privée.
Au centre, trône majestueusement une baignoire îlot, évoquant les spas haut de gamme, où chaque bain se transforme en une expérience délicieuse, presque royale. Le choix de cette baignoire n'était pas anodin. Avec ses courbes gracieuses et sa finition impeccable, elle est le point focal de la pièce, invitant quiconque la regarde à s'y immerger, à se détendre et à se déconnecter du monde extérieur.
Mais ce n'est pas tout. Cette salle de bain est également dotée d'une double douche, renforçant cette sensation d'espace et de luxe. Chacune des douches a été conçue pour offrir une expérience incomparable, rappelant les douches des suites les plus prestigieuses des hôtels internationaux. Leur taille généreuse, conjuguée à des finitions de haute qualité, garantit un confort optimal et un véritable moment d'évasion.
Esthétiquement, les matériaux choisis, les couleurs et les luminaires ont été méticuleusement sélectionnés pour renforcer cette impression d'opulence. Tout, des carreaux au robinet, a été pensé dans le moindre détail pour refléter l'excellence.
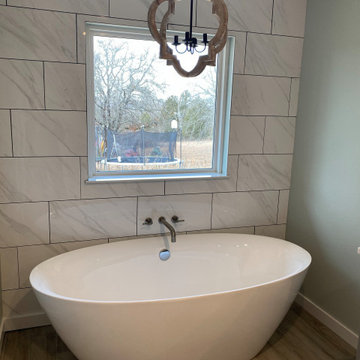
Modern master bathroom complete with open shower, a double sink vanity, and a freestanding tub. The room has tile floors, grey walls, grey vanity shelves, a white ceiling, two triple bulb fixtures above the vanity and three recessed lights. There are stainless steel fixtures and white countertops. There's also a closet beside the shower. The shower has a basket weave black and grey tile floor and white brick tile walls. The shower also has two shower heads and a shower chair. The bathtub is freestanding with a chandelier for lighting.

This gorgeous curbless step-in glass shower features oversized beige tiling with fewer grout lines for easy cleaning. A built-in seat allows you to relax and spend time under the shower head or using the handheld shower fixture. A recessed surface holds shampoo and soap. A simple silver towel rail on the outside of one door provides quick access.
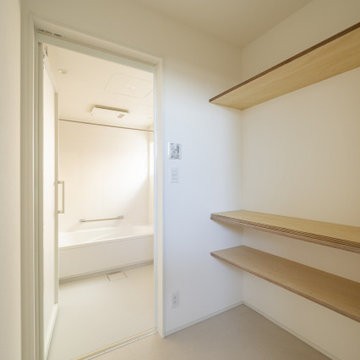
暮らしながら書道教室を開ける家がいい。
教室とプライベート空間をしっかりわけたい。
開放的な中庭があるコの字型の間取りがいい。
リビングの窓にはおしゃれな障子を。
無垢床は自然な雰囲気のナラをリビングに。
踏み心地よい北米松を寝室に選んだ。
家族みんなで動線を考え、たったひとつ間取りにたどり着いた。
光と風を取り入れ、快適に暮らせるようなつくりを。
そんな理想を取り入れた建築計画を一緒に考えました。
そして、家族の想いがまたひとつカタチになりました。
家族構成:夫婦
施工面積: 117.17㎡(35.44坪)
竣工:2022年11月
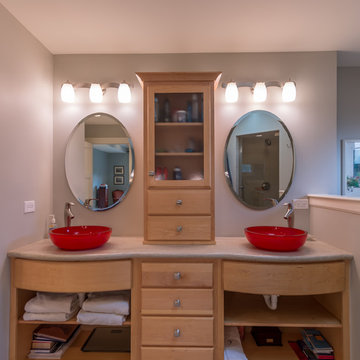
This is an example of a small traditional grey and white ensuite wet room bathroom in Chicago with a vessel sink, granite worktops, flat-panel cabinets, light wood cabinets, blue walls, ceramic flooring, white floors, a hinged door, a freestanding bath, a one-piece toilet, grey tiles, ceramic tiles, grey worktops, double sinks, a freestanding vanity unit, a wallpapered ceiling and wallpapered walls.
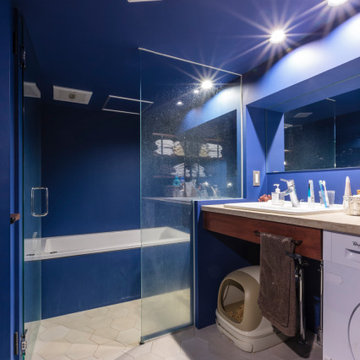
Design ideas for a contemporary wet room bathroom in Tokyo with open cabinets, beige cabinets, an alcove bath, blue walls, a built-in sink, concrete worktops, beige floors, a hinged door, beige worktops, a single sink, a built in vanity unit, a wallpapered ceiling, tongue and groove walls and porcelain flooring.
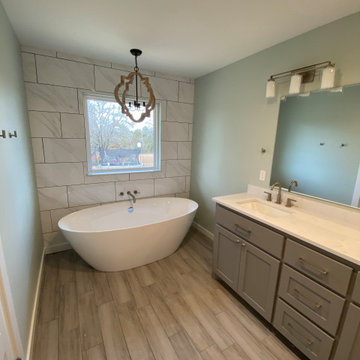
Modern master bathroom complete with open shower, a double sink vanity, and a freestanding tub. The room has tile floors, grey walls, grey vanity shelves, a white ceiling, two triple bulb fixtures above the vanity and three recessed lights. There are stainless steel fixtures and white countertops. There's also a closet beside the shower. The shower has a basket weave black and grey tile floor and white brick tile walls. The shower also has two shower heads and a shower chair. The bathtub is freestanding with a chandelier for lighting.
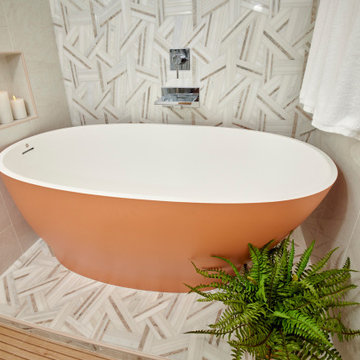
Our client desired to turn her primary suite into a perfect oasis. This space bathroom retreat is small but is layered in details. The starting point for the bathroom was her love for the colored MTI tub. The bath is far from ordinary in this exquisite home; it is a spa sanctuary. An especially stunning feature is the design of the tile throughout this wet room bathtub/shower combo.
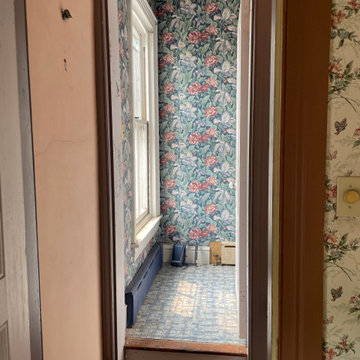
Bathroom baby blue floor tiles
Medium sized victorian ensuite wet room bathroom in New York with freestanding cabinets, dark wood cabinets, a claw-foot bath, a two-piece toilet, multi-coloured walls, ceramic flooring, a pedestal sink, blue floors, a hinged door, a wall niche, a single sink, a freestanding vanity unit, a wallpapered ceiling and wallpapered walls.
Medium sized victorian ensuite wet room bathroom in New York with freestanding cabinets, dark wood cabinets, a claw-foot bath, a two-piece toilet, multi-coloured walls, ceramic flooring, a pedestal sink, blue floors, a hinged door, a wall niche, a single sink, a freestanding vanity unit, a wallpapered ceiling and wallpapered walls.
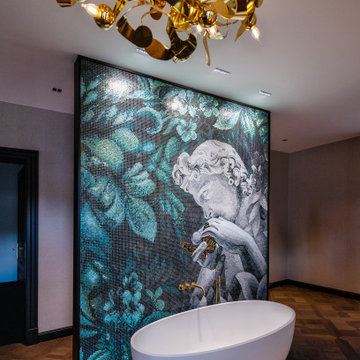
Photo of an expansive classic ensuite wet room bathroom in Other with flat-panel cabinets, green cabinets, a freestanding bath, green tiles, mosaic tiles, brown walls, dark hardwood flooring, a vessel sink, marble worktops, brown floors, black worktops, double sinks, a floating vanity unit and a wallpapered ceiling.
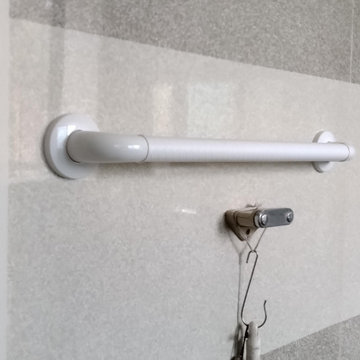
Design ideas for a small modern wet room bathroom in Other with flat-panel cabinets, white cabinets, a hot tub, a two-piece toilet, white walls, medium hardwood flooring, a submerged sink, solid surface worktops, brown floors, a sliding door, white worktops, a freestanding vanity unit, a wallpapered ceiling and wallpapered walls.
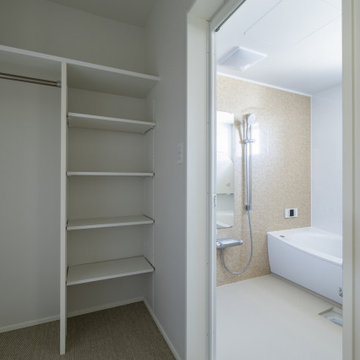
庭と緩やかにつながる明るいリビングがいい。
リビングと行き来できるくつろげるウッドデッキがほしい。
洗濯動線とコンパクトにつながるキッチンがいる。
ペットが通り抜ける小さな入口も作ったんだ。
お気に入りはスリムフレームのスマートなデザイン窓。
無垢フローリングは節の少ないオークフロアを。
家族みんなで動線を考え、たったひとつ間取りにたどり着いた。
光と風を取り入れ、快適に暮らせるようなつくりを。
そんな理想を取り入れた建築計画を一緒に考えました。
そして、家族の想いがまたひとつカタチになりました。
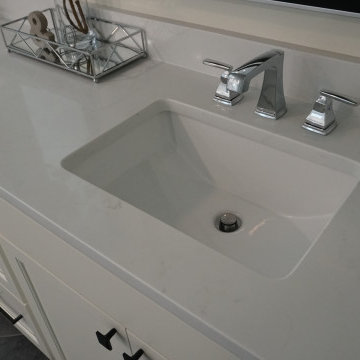
A white modern contemporary bathroom with black accents. The white vanity cabinets have black fixtures, black lights, and black framed mirrors. The room has light grey walls with white tiles, dark grey tile floors, white trim, and stainless steal appliances. There's both a freestanding tub and a large walk in shower with glass hinged doors.
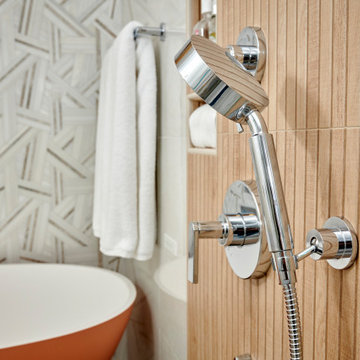
Our client desired to turn her primary suite into a perfect oasis. This space bathroom retreat is small but is layered in details. The starting point for the bathroom was her love for the colored MTI tub. The bath is far from ordinary in this exquisite home; it is a spa sanctuary. An especially stunning feature is the design of the tile throughout this wet room bathtub/shower combo.
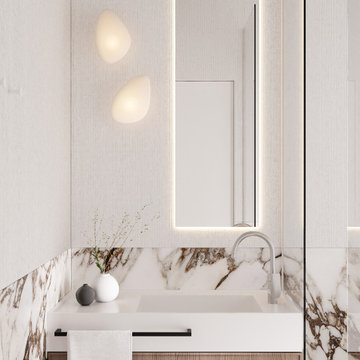
This is an example of a large contemporary ensuite wet room bathroom in Other with beaded cabinets, medium wood cabinets, a freestanding bath, white tiles, porcelain tiles, white walls, porcelain flooring, an integrated sink, engineered stone worktops, white floors, an open shower, white worktops, a single sink, a floating vanity unit, a wallpapered ceiling and panelled walls.
Wet Room Bathroom with a Wallpapered Ceiling Ideas and Designs
1

 Shelves and shelving units, like ladder shelves, will give you extra space without taking up too much floor space. Also look for wire, wicker or fabric baskets, large and small, to store items under or next to the sink, or even on the wall.
Shelves and shelving units, like ladder shelves, will give you extra space without taking up too much floor space. Also look for wire, wicker or fabric baskets, large and small, to store items under or next to the sink, or even on the wall.  The sink, the mirror, shower and/or bath are the places where you might want the clearest and strongest light. You can use these if you want it to be bright and clear. Otherwise, you might want to look at some soft, ambient lighting in the form of chandeliers, short pendants or wall lamps. You could use accent lighting around your bath in the form to create a tranquil, spa feel, as well.
The sink, the mirror, shower and/or bath are the places where you might want the clearest and strongest light. You can use these if you want it to be bright and clear. Otherwise, you might want to look at some soft, ambient lighting in the form of chandeliers, short pendants or wall lamps. You could use accent lighting around your bath in the form to create a tranquil, spa feel, as well. 