Wet Room Bathroom with All Types of Wall Tile Ideas and Designs
Refine by:
Budget
Sort by:Popular Today
41 - 60 of 13,317 photos
Item 1 of 3

Master bathroom with walk-in wet room featuring MTI Elise Soaking Tub. Floating maple his and her vanities with onyx finish countertops. Greyon basalt stone in the shower. Cloud limestone on the floor.
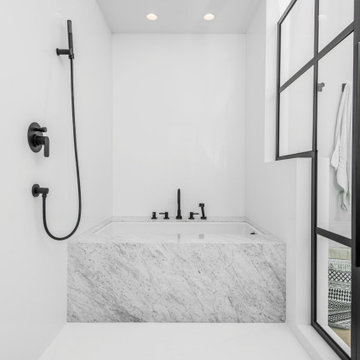
Design ideas for a medium sized traditional ensuite wet room bathroom in Los Angeles with shaker cabinets, black cabinets, a submerged bath, a one-piece toilet, black and white tiles, marble tiles, white walls, light hardwood flooring, a submerged sink, marble worktops, brown floors, a hinged door, white worktops, a shower bench, double sinks and a built in vanity unit.
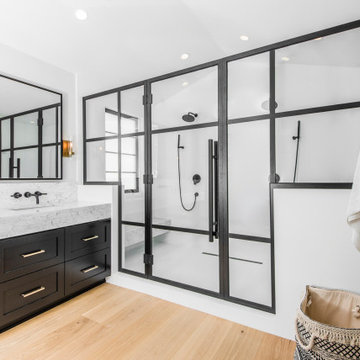
Photo of a medium sized classic ensuite wet room bathroom in Los Angeles with shaker cabinets, black cabinets, a one-piece toilet, black and white tiles, marble tiles, white walls, light hardwood flooring, a submerged sink, marble worktops, brown floors, a hinged door, white worktops, a shower bench, double sinks and a built in vanity unit.

A spa bathroom built for true relaxation. The stone look tile and warmth of the teak accent wall bring together a combination that creates a serene oasis for the homeowner.
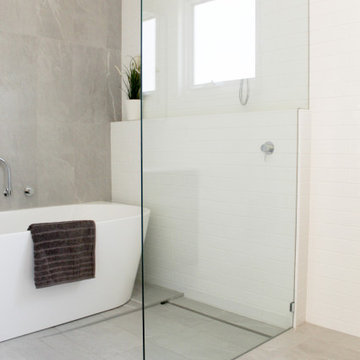
Wet Room, Walk In Shower, Freestanding Bath, Shower Niche, Wall To Wall Shelf, Shower Shelving, Internal Shower Shelf, Bricks For Shower, Stone Feature Wall. Wet Rooms Perth, Bathroom Renovations Perth WA, Freestanding Baths Perth

Our Scandinavian bathroom.. you can also see the video of this design
https://www.youtube.com/watch?v=vS1A8XAGUYU
for more information and contacts, please visit our website.
www.mscreationandmore.com/services

L’élégance par excellence
Il s’agit d’une rénovation totale d’un appartement de 60m2; L’objectif ? Moderniser et revoir l’ensemble de l’organisation des pièces de cet appartement vieillot. Nos clients souhaitaient une esthétique sobre, élégante et ouvrir les espaces.
Notre équipe d’architecte a ainsi travaillé sur une palette de tons neutres : noir, blanc et une touche de bois foncé pour adoucir le tout. Une conjugaison qui réussit à tous les coups ! Un des exemples les plus probants est sans aucun doute la cuisine. Véritable écrin contemporain, la cuisine @ikeafrance noire trône en maître et impose son style avec son ilot central. Les plans de travail et le plancher boisés font échos enter eux, permettant de dynamiser l’ensemble.
Le salon s’ouvre avec une verrière fixe pour conserver l’aspect traversant. La verrière se divise en deux parties car nous avons du compter avec les colonnes techniques verticales de l’immeuble (qui ne peuvent donc être enlevées).

Beautiful main bathroom including freestanding bath,
Photo of a medium sized modern ensuite wet room bathroom in Sydney with freestanding cabinets, medium wood cabinets, a freestanding bath, a wall mounted toilet, white tiles, porcelain tiles, porcelain flooring, a vessel sink, engineered stone worktops, grey floors and white worktops.
Photo of a medium sized modern ensuite wet room bathroom in Sydney with freestanding cabinets, medium wood cabinets, a freestanding bath, a wall mounted toilet, white tiles, porcelain tiles, porcelain flooring, a vessel sink, engineered stone worktops, grey floors and white worktops.
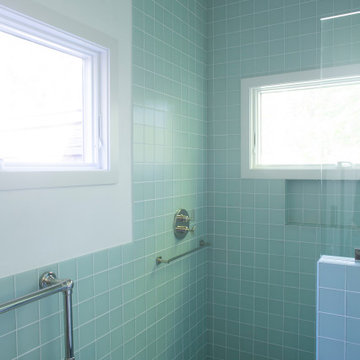
Cool Blue Glass Tile Bathroom
A spa-like atmosphere envelopes this glass tile bathroom covered in serenely stacked Warbler Matte squares.
Tile shown: Warbler Matte 4x4
DESIGN
Victoria Ninette Interiors
PHOTOS
Victoria Ninette

Photo of a large modern ensuite wet room bathroom in Other with grey cabinets, a freestanding bath, a one-piece toilet, grey tiles, slate tiles, grey walls, pebble tile flooring, an integrated sink, concrete worktops, grey floors, an open shower and grey worktops.

Our talented Interior Designer, Stephanie, worked with the client to choose beautiful new tile and flooring that complimented the existing countertops and the paint colors the client had previously chosen.
The client also took our advice in purchasing a small teak bench for the shower instead of having a built-in bench. This provides more versatility and also contributes to a cleaner, more streamlined look in the wet room.
The functionality of the shower was completed with new stainless-steel fixtures, 3 body sprayers, a matching showerhead, and a hand-held sprayer.
Final photos by www.impressia.net

Canyon views are an integral feature of the interior of the space, with nature acting as one 'wall' of the space. Light filled master bathroom with a elegant tub and generous open shower lined with marble slabs. A floating wood vanity is capped with vessel sinks and wall mounted faucets.
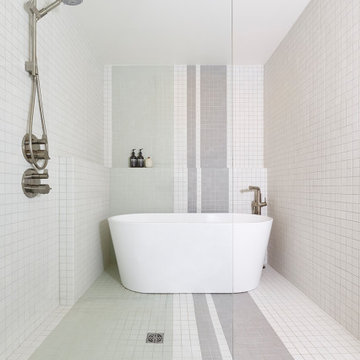
Walk-in bathing room. Sporty Spa.
Photo of a medium sized contemporary ensuite wet room bathroom in Portland with a freestanding bath, multi-coloured tiles, mosaic tiles, white walls, mosaic tile flooring, multi-coloured floors and an open shower.
Photo of a medium sized contemporary ensuite wet room bathroom in Portland with a freestanding bath, multi-coloured tiles, mosaic tiles, white walls, mosaic tile flooring, multi-coloured floors and an open shower.

Luxury spa bath
Photo of a large traditional ensuite wet room bathroom in Milwaukee with grey cabinets, a freestanding bath, a two-piece toilet, grey tiles, marble tiles, white walls, marble flooring, a submerged sink, engineered stone worktops, grey floors, a hinged door, white worktops and raised-panel cabinets.
Photo of a large traditional ensuite wet room bathroom in Milwaukee with grey cabinets, a freestanding bath, a two-piece toilet, grey tiles, marble tiles, white walls, marble flooring, a submerged sink, engineered stone worktops, grey floors, a hinged door, white worktops and raised-panel cabinets.
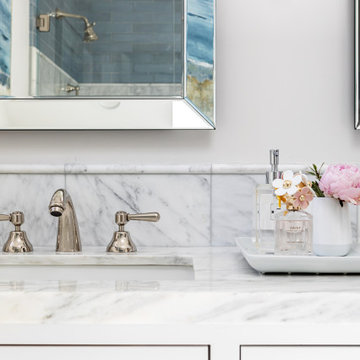
This Altadena home is the perfect example of modern farmhouse flair. The powder room flaunts an elegant mirror over a strapping vanity; the butcher block in the kitchen lends warmth and texture; the living room is replete with stunning details like the candle style chandelier, the plaid area rug, and the coral accents; and the master bathroom’s floor is a gorgeous floor tile.
Project designed by Courtney Thomas Design in La Cañada. Serving Pasadena, Glendale, Monrovia, San Marino, Sierra Madre, South Pasadena, and Altadena.
For more about Courtney Thomas Design, click here: https://www.courtneythomasdesign.com/
To learn more about this project, click here:
https://www.courtneythomasdesign.com/portfolio/new-construction-altadena-rustic-modern/

Master Bathroom
This is an example of a medium sized contemporary ensuite wet room bathroom in Chicago with flat-panel cabinets, medium wood cabinets, a wall mounted toilet, limestone tiles, a submerged sink, solid surface worktops, white floors, a hinged door, white worktops, a submerged bath and grey tiles.
This is an example of a medium sized contemporary ensuite wet room bathroom in Chicago with flat-panel cabinets, medium wood cabinets, a wall mounted toilet, limestone tiles, a submerged sink, solid surface worktops, white floors, a hinged door, white worktops, a submerged bath and grey tiles.

Large industrial ensuite wet room bathroom with porcelain tiles, black walls, ceramic flooring, marble worktops, black floors, a hinged door, grey worktops, flat-panel cabinets, dark wood cabinets, white tiles and a submerged sink.

Medium sized modern ensuite wet room bathroom in Los Angeles with flat-panel cabinets, brown cabinets, a freestanding bath, a one-piece toilet, beige tiles, mosaic tiles, beige walls, porcelain flooring, engineered stone worktops, grey floors, a hinged door, white worktops, a shower bench, double sinks, a floating vanity unit and a vaulted ceiling.

Large traditional ensuite wet room bathroom in Denver with shaker cabinets, brown cabinets, a freestanding bath, a two-piece toilet, grey tiles, ceramic tiles, beige walls, ceramic flooring, a submerged sink, engineered stone worktops, beige floors, a hinged door and black worktops.
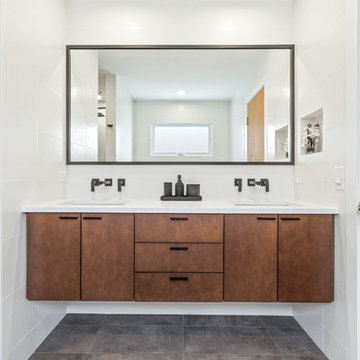
For this Chicago bath remodel, we went with a bright white to give the room a modern feeling, while adding woods and black hardware to provide sharp lines and contrast.
Project designed by Skokie renovation firm, Chi Renovation & Design - general contractors, kitchen and bath remodelers, and design & build company. They serve the Chicago area and its surrounding suburbs, with an emphasis on the North Side and North Shore. You'll find their work from the Loop through Lincoln Park, Skokie, Evanston, Wilmette, and all the way up to Lake Forest.
For more about Chi Renovation & Design, click here: https://www.chirenovation.com/
To learn more about this project, click here:
https://www.chirenovation.com/portfolio/chicago-bath-renovation/
Wet Room Bathroom with All Types of Wall Tile Ideas and Designs
3

 Shelves and shelving units, like ladder shelves, will give you extra space without taking up too much floor space. Also look for wire, wicker or fabric baskets, large and small, to store items under or next to the sink, or even on the wall.
Shelves and shelving units, like ladder shelves, will give you extra space without taking up too much floor space. Also look for wire, wicker or fabric baskets, large and small, to store items under or next to the sink, or even on the wall.  The sink, the mirror, shower and/or bath are the places where you might want the clearest and strongest light. You can use these if you want it to be bright and clear. Otherwise, you might want to look at some soft, ambient lighting in the form of chandeliers, short pendants or wall lamps. You could use accent lighting around your bath in the form to create a tranquil, spa feel, as well.
The sink, the mirror, shower and/or bath are the places where you might want the clearest and strongest light. You can use these if you want it to be bright and clear. Otherwise, you might want to look at some soft, ambient lighting in the form of chandeliers, short pendants or wall lamps. You could use accent lighting around your bath in the form to create a tranquil, spa feel, as well. 