Bathroom
Refine by:
Budget
Sort by:Popular Today
41 - 60 of 693 photos
Item 1 of 3
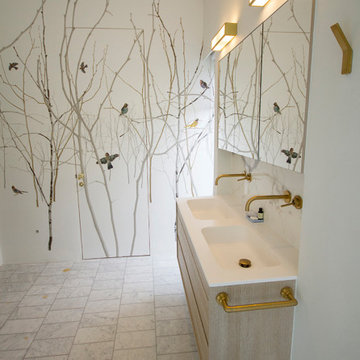
Photo of a large contemporary ensuite wet room bathroom in Dublin with light wood cabinets, an alcove bath, a wall mounted toilet, white tiles, ceramic tiles, white walls, marble flooring, a wall-mounted sink, solid surface worktops, grey floors, a hinged door, white worktops, a shower bench, double sinks and a built in vanity unit.
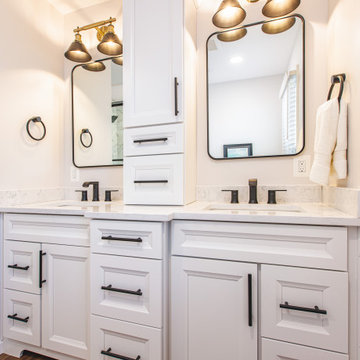
Elevate your bathroom aesthetics with our sleek double mirrors, carefully chosen to enhance both style and functionality. These mirrors not only reflect your impeccable taste but also maximize natural light, creating a bright and airy atmosphere that exudes modern sophistication.
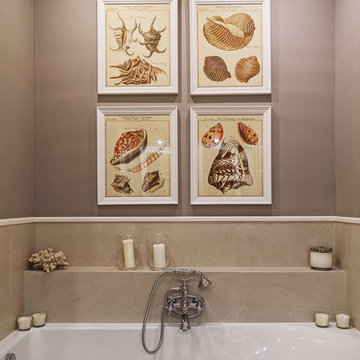
Сергей Красюк
This is an example of a medium sized traditional ensuite wet room bathroom in Moscow with an alcove bath, grey tiles, porcelain tiles, grey walls, solid surface worktops, recessed-panel cabinets, white cabinets, a wall mounted toilet, porcelain flooring, a built-in sink, beige floors, a hinged door and beige worktops.
This is an example of a medium sized traditional ensuite wet room bathroom in Moscow with an alcove bath, grey tiles, porcelain tiles, grey walls, solid surface worktops, recessed-panel cabinets, white cabinets, a wall mounted toilet, porcelain flooring, a built-in sink, beige floors, a hinged door and beige worktops.
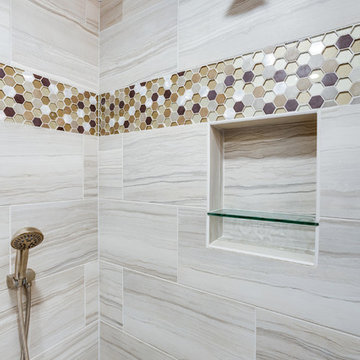
This typical 1980͛s master bath was a 5͛ x 8͛ foot space with a single vanity, small, angled shower and modest linen closet. The homeowner͛s desire was to have two sinks, a soaking tub, shower and toilet all in the same 5͛ x 8͛ space. This certainly posed a design challenge. Deleting the linen closet and relocating the toilet allowed for a ͚wet room͛ design concept. This enabled the homeowner͛s to incorporate both a soaking tub and a tile shower with a frameless glass enclosure. A sliding barn door replaced the old existing inswing door making room for his & her vanities opposite each other. The 12 x 24 porcelain tile covers the bath floor and wraps the shower walls to the ceiling. This adds visual depth to this small space. A glass and metal hexagon accent band create a pop of color and texture in the shower. This bath was made complete with Cambria Bellingham quartz countertops, glass vessel bowls and coordinating glass knobs on the vanity cabinetry.
205 Photography
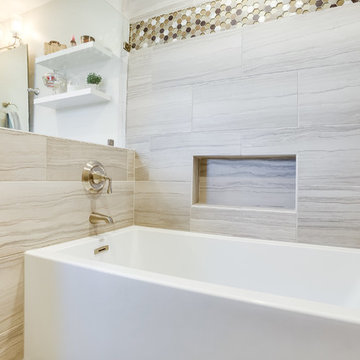
This typical 1980͛s master bath was a 5͛ x 8͛ foot space with a single vanity, small, angled shower and modest linen closet. The homeowner͛s desire was to have two sinks, a soaking tub, shower and toilet all in the same 5͛ x 8͛ space. This certainly posed a design challenge. Deleting the linen closet and relocating the toilet allowed for a ͚wet room͛ design concept. This enabled the homeowner͛s to incorporate both a soaking tub and a tile shower with a frameless glass enclosure. A sliding barn door replaced the old existing inswing door making room for his & her vanities opposite each other. The 12 x 24 porcelain tile covers the bath floor and wraps the shower walls to the ceiling. This adds visual depth to this small space. A glass and metal hexagon accent band create a pop of color and texture in the shower. This bath was made complete with Cambria Bellingham quartz countertops, glass vessel bowls and coordinating glass knobs on the vanity cabinetry.
205 Photography
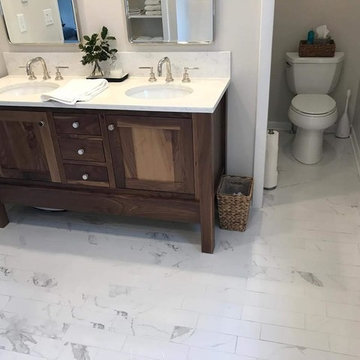
Medium sized traditional ensuite wet room bathroom in New York with beaded cabinets, medium wood cabinets, an alcove bath, white tiles, metro tiles, white walls, marble flooring, a submerged sink, marble worktops, white floors and an open shower.
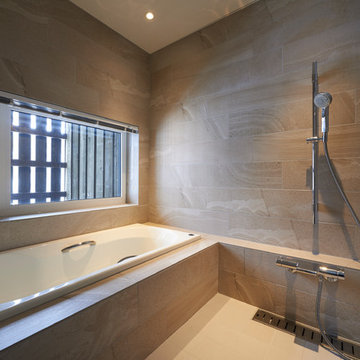
神社山の家 撮影・新良太
Inspiration for a world-inspired ensuite wet room bathroom with an alcove bath, beige tiles, beige walls and beige floors.
Inspiration for a world-inspired ensuite wet room bathroom with an alcove bath, beige tiles, beige walls and beige floors.

Wet Room Bathroom, Wet Room Renovations, Open Shower Dark Bathroom, Dark Bathroom, Dark Grey Bathrooms, Bricked Bath In Shower Area, Matte Black On Grey Background, Walk In Shower, Wall Hung White Vanity

Red Ranch Studio photography
Large modern ensuite wet room bathroom in New York with a two-piece toilet, grey walls, ceramic flooring, distressed cabinets, an alcove bath, white tiles, metro tiles, a vessel sink, solid surface worktops, grey floors and an open shower.
Large modern ensuite wet room bathroom in New York with a two-piece toilet, grey walls, ceramic flooring, distressed cabinets, an alcove bath, white tiles, metro tiles, a vessel sink, solid surface worktops, grey floors and an open shower.

This is an example of a medium sized contemporary ensuite wet room bathroom in Tampa with flat-panel cabinets, green cabinets, an alcove bath, a two-piece toilet, white tiles, porcelain tiles, white walls, concrete flooring, a vessel sink, engineered stone worktops, grey floors, an open shower, white worktops, an enclosed toilet, double sinks and a built in vanity unit.
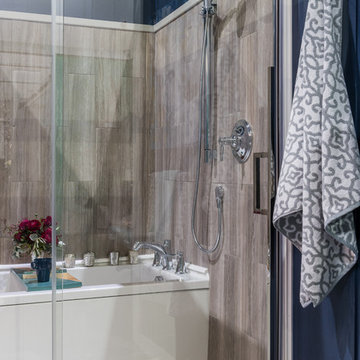
Photo by: Elaine Fredrick Photography
Photo of a small modern ensuite wet room bathroom in Providence with shaker cabinets, grey cabinets, an alcove bath, a two-piece toilet, grey tiles, blue walls, dark hardwood flooring, a submerged sink, engineered stone worktops and a sliding door.
Photo of a small modern ensuite wet room bathroom in Providence with shaker cabinets, grey cabinets, an alcove bath, a two-piece toilet, grey tiles, blue walls, dark hardwood flooring, a submerged sink, engineered stone worktops and a sliding door.
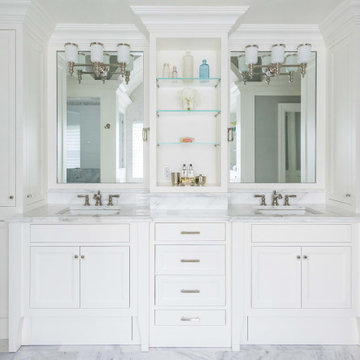
Inspiration for a medium sized traditional ensuite wet room bathroom in New York with recessed-panel cabinets, white cabinets, an alcove bath, a one-piece toilet, grey tiles, marble tiles, white walls, marble flooring, a submerged sink, marble worktops, grey floors, a hinged door and white worktops.

Our clients came to us whilst they were in the process of renovating their traditional town-house in North London.
They wanted to incorporate more stylsed and contemporary elements in their designs, while paying homage to the original feel of the architecture.
In early 2015 we were approached by a client who wanted us to design and install bespoke pieces throughout his home.
Many of the rooms overlook the stunning courtyard style garden and the client was keen to have this area displayed from inside his home. In his kitchen-diner he wanted French doors to span the width of the room, bringing in as much natural light from the courtyard as possible. We designed and installed 2 Georgian style double doors and screen sets to this space. On the first floor we designed and installed steel windows in the same style to really give the property the wow factor looking in from the courtyard. Another set of French doors, again in the same style, were added to another room overlooking the courtyard.
The client wanted the inside of his property to be in keeping with the external doors and asked us to design and install a number of internal screens as well. In the dining room we fitted a bespoke internal double door with top panel and, as you can see from the picture, it really suited the space.
In the basement the client wanted a large set of internal screens to separate the living space from the hosting lounge. The Georgian style side screens and internal double leaf doors, accompanied by the client’s installation of a roof light overlooking the courtyard, really help lighten a space that could’ve otherwise been quite dark.
After we finished the work we were asked to come back by the client and install a bespoke steel, single shower screen in his wet room. This really finished off the project… Fabco products truly could be found throughout the property!

Photo of a large contemporary ensuite wet room bathroom in Seattle with recessed-panel cabinets, dark wood cabinets, an alcove bath, grey walls, marble flooring, a submerged sink, engineered stone worktops, black floors, a sliding door and white worktops.

Medium sized contemporary bathroom in Los Angeles with an open shower, flat-panel cabinets, medium wood cabinets, an alcove bath, a two-piece toilet, white tiles, metro tiles, white walls, slate flooring, a trough sink, quartz worktops and grey floors.

Small modern bathroom in Sydney with louvered cabinets, white cabinets, an alcove bath, a one-piece toilet, black and white tiles, mosaic tiles, white walls, cement flooring, a wall-mounted sink, engineered stone worktops, grey floors, a hinged door, white worktops, a single sink and a floating vanity unit.
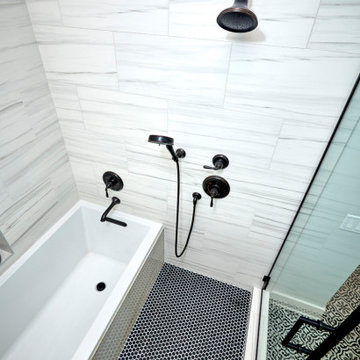
A node to mid-century modern style which can be very chic and trendy, as this style is heating up in many renovation projects. This bathroom remodel has elements that tend towards this leading trend. We love designing your spaces and putting a distinctive style for each client. Must see the before photos and layout of the space. Custom teak vanity cabinet

Nous sommes très fiers de cette réalisation. Elle nous a permis de travailler sur un projet unique et très luxe. La conception a été réalisée par Light is Design, et nous nous sommes occupés de l'exécution des travaux.
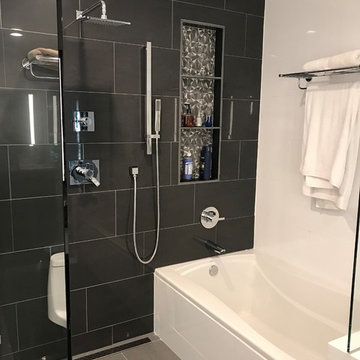
Design ideas for a large modern ensuite wet room bathroom in Atlanta with an alcove bath, white walls, porcelain flooring, grey floors and an open shower.
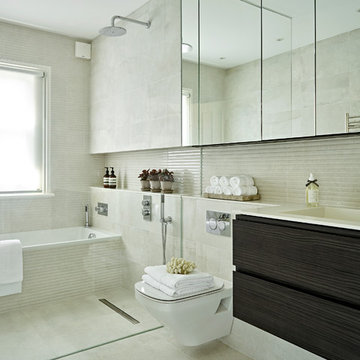
Nick Smith
This is an example of a medium sized contemporary wet room bathroom in London with flat-panel cabinets, dark wood cabinets, a wall mounted toilet, grey tiles, porcelain tiles, porcelain flooring, grey floors, an open shower, white worktops, an alcove bath and an integrated sink.
This is an example of a medium sized contemporary wet room bathroom in London with flat-panel cabinets, dark wood cabinets, a wall mounted toilet, grey tiles, porcelain tiles, porcelain flooring, grey floors, an open shower, white worktops, an alcove bath and an integrated sink.
3