Wet Room Bathroom with Black Worktops Ideas and Designs
Refine by:
Budget
Sort by:Popular Today
1 - 20 of 518 photos
Item 1 of 3

This house gave us the opportunity to create a variety of bathroom spaces and explore colour and style. The bespoke vanity unit offers plenty of storage. The terrazzo-style tiles on the floor have bluey/green/grey hues which guided the colour scheme for the rest of the space. The black taps and shower accessories, make the space feel contemporary. The walls are painted in a dark grey/blue tone which makes the space feel incredibly cosy.

Inspiration for a contemporary ensuite wet room bathroom in Seattle with flat-panel cabinets, medium wood cabinets, a japanese bath, grey tiles, beige walls, a vessel sink, beige floors, an open shower, black worktops, an enclosed toilet, a single sink and a floating vanity unit.

This is an example of a large farmhouse ensuite wet room bathroom in Austin with shaker cabinets, medium wood cabinets, a freestanding bath, white tiles, white walls, ceramic flooring, a submerged sink, quartz worktops, beige floors, a hinged door, an enclosed toilet, a single sink, a floating vanity unit, wood walls and black worktops.

Design/Build: Marvelous Home Makeovers
Photo: © Mike Healey Photography
Design ideas for a medium sized modern bathroom in Dallas with flat-panel cabinets, white cabinets, a two-piece toilet, marble tiles, black walls, a trough sink, marble worktops, white floors, an open shower, black worktops, a single sink, a floating vanity unit and ceramic flooring.
Design ideas for a medium sized modern bathroom in Dallas with flat-panel cabinets, white cabinets, a two-piece toilet, marble tiles, black walls, a trough sink, marble worktops, white floors, an open shower, black worktops, a single sink, a floating vanity unit and ceramic flooring.

The current home for this family was not large enough for their needs. We extended the master bedroom to create an additional walk-in closet and added a master bathroom to allow the parents to have their own retreat. We mixed the couple’s styles by introducing hints of mid-century modern and transitional elements throughout the home.
A neutral palette and clean lines are found throughout the home with splashes of color. We also focused on the functionality of the home by removing some of the walls that did not allow the home to flow, keeping it open for conversation in the main living areas. Contact us today,
(562) 444-8745.

Large traditional ensuite wet room bathroom in Denver with shaker cabinets, brown cabinets, a freestanding bath, a two-piece toilet, grey tiles, ceramic tiles, beige walls, ceramic flooring, a submerged sink, engineered stone worktops, beige floors, a hinged door and black worktops.

With its cavernous ambiance, the basement powder room is a mix of earthy hues and unexpected elements. An underlit floating vanity with stained oak cabinetry, vertical faucet wall, and textured blue stone tilework combine in an award-winning design.
A contemporary black pendant light by Vibia illuminates a quartz countertop from Cesarstone. Oversize floor tiles from Villagio complement the company's wall tiles.
The Village at Seven Desert Mountain—Scottsdale
Architecture: Drewett Works
Builder: Cullum Homes
Interiors: Ownby Design
Landscape: Greey | Pickett
Photographer: Dino Tonn
https://www.drewettworks.com/the-model-home-at-village-at-seven-desert-mountain/

Tom Roe
Photo of a medium sized contemporary bathroom in Melbourne with black cabinets, a freestanding bath, a wall mounted toilet, black tiles, ceramic tiles, black walls, marble flooring, a vessel sink, marble worktops, black floors, a hinged door, black worktops and flat-panel cabinets.
Photo of a medium sized contemporary bathroom in Melbourne with black cabinets, a freestanding bath, a wall mounted toilet, black tiles, ceramic tiles, black walls, marble flooring, a vessel sink, marble worktops, black floors, a hinged door, black worktops and flat-panel cabinets.

Photo of a medium sized modern ensuite wet room bathroom in Los Angeles with flat-panel cabinets, medium wood cabinets, a built-in bath, a bidet, black tiles, mosaic tiles, brown walls, mosaic tile flooring, a submerged sink, engineered stone worktops, black floors, a hinged door and black worktops.

Main Bathroom
Photo of a medium sized contemporary ensuite wet room bathroom in Sydney with flat-panel cabinets, light wood cabinets, a two-piece toilet, beige tiles, beige walls, a vessel sink, beige floors, black worktops, a wall niche, a single sink, a floating vanity unit, a freestanding bath and an open shower.
Photo of a medium sized contemporary ensuite wet room bathroom in Sydney with flat-panel cabinets, light wood cabinets, a two-piece toilet, beige tiles, beige walls, a vessel sink, beige floors, black worktops, a wall niche, a single sink, a floating vanity unit, a freestanding bath and an open shower.
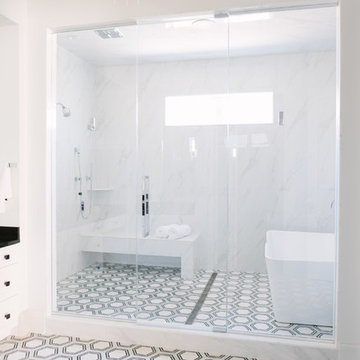
Photo Credit:
Aimée Mazzenga
This is an example of a large traditional ensuite wet room bathroom in Chicago with beaded cabinets, white cabinets, a freestanding bath, a two-piece toilet, white tiles, porcelain tiles, grey walls, porcelain flooring, a submerged sink, tiled worktops, multi-coloured floors, a hinged door and black worktops.
This is an example of a large traditional ensuite wet room bathroom in Chicago with beaded cabinets, white cabinets, a freestanding bath, a two-piece toilet, white tiles, porcelain tiles, grey walls, porcelain flooring, a submerged sink, tiled worktops, multi-coloured floors, a hinged door and black worktops.
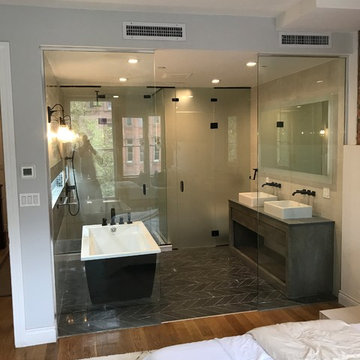
Inspiration for a large modern ensuite wet room bathroom in Atlanta with flat-panel cabinets, grey cabinets, a freestanding bath, beige walls, a vessel sink, wooden worktops, black floors, a hinged door, ceramic flooring and black worktops.
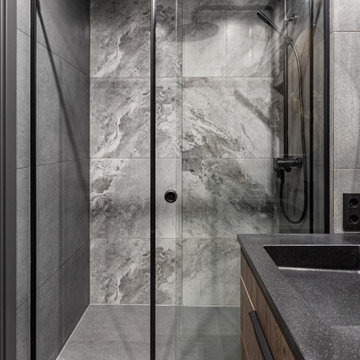
Design ideas for a medium sized contemporary wet room bathroom in Saint Petersburg with flat-panel cabinets, brown cabinets, a wall mounted toilet, grey tiles, porcelain tiles, grey walls, porcelain flooring, an integrated sink, solid surface worktops, grey floors, a sliding door, black worktops, a wall niche, a single sink and a freestanding vanity unit.
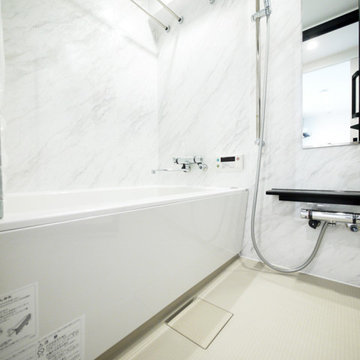
シンプルなモノトーンの浴室。
Scandi ensuite wet room bathroom in Tokyo with a japanese bath, white walls, beige floors, black worktops and panelled walls.
Scandi ensuite wet room bathroom in Tokyo with a japanese bath, white walls, beige floors, black worktops and panelled walls.

Salle de bain design et graphique
This is an example of a medium sized scandi ensuite wet room bathroom in Paris with a corner bath, white tiles, grey tiles, black tiles, ceramic tiles, black walls, an integrated sink, laminate worktops, an open shower, flat-panel cabinets, light wood cabinets, light hardwood flooring, brown floors and black worktops.
This is an example of a medium sized scandi ensuite wet room bathroom in Paris with a corner bath, white tiles, grey tiles, black tiles, ceramic tiles, black walls, an integrated sink, laminate worktops, an open shower, flat-panel cabinets, light wood cabinets, light hardwood flooring, brown floors and black worktops.
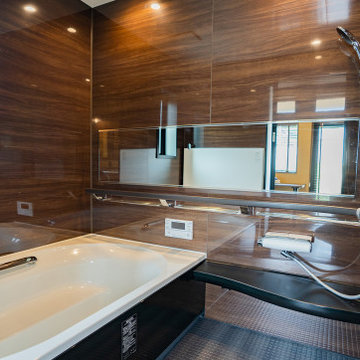
Photo of an industrial grey and brown ensuite wet room bathroom in Other with brown walls, grey floors, black cabinets, an alcove bath, brown tiles, wood-effect tiles, black worktops, a built in vanity unit and panelled walls.
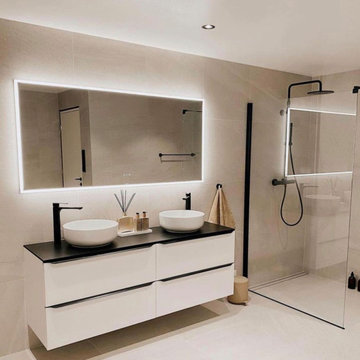
Photo of a large modern ensuite wet room bathroom in Houston with flat-panel cabinets, white cabinets, a freestanding bath, beige tiles, stone tiles, beige walls, porcelain flooring, a vessel sink, solid surface worktops, beige floors, a hinged door, black worktops, double sinks and a floating vanity unit.

Photo of a large modern cream and black ensuite wet room bathroom in Miami with a freestanding bath, black tiles, an open shower, double sinks, a freestanding vanity unit, flat-panel cabinets, medium wood cabinets, a one-piece toilet, porcelain tiles, black walls, porcelain flooring, a built-in sink, quartz worktops, grey floors, black worktops and a vaulted ceiling.
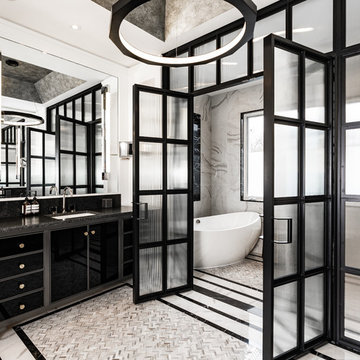
Inspiration for a large classic ensuite wet room bathroom in Toronto with black cabinets, a freestanding bath, white tiles, a hinged door, black worktops, flat-panel cabinets, white walls and a submerged sink.
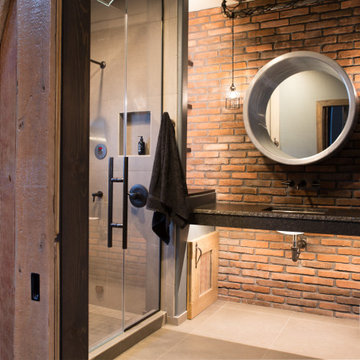
In this Cedar Rapids residence, sophistication meets bold design, seamlessly integrating dynamic accents and a vibrant palette. Every detail is meticulously planned, resulting in a captivating space that serves as a modern haven for the entire family.
The upper level is a versatile haven for relaxation, work, and rest. In the thoughtfully designed bathroom, an earthy brick accent wall adds warmth, complemented by a striking round mirror. The spacious countertop and separate shower area enhance functionality, creating a refined and inviting sanctuary.
---
Project by Wiles Design Group. Their Cedar Rapids-based design studio serves the entire Midwest, including Iowa City, Dubuque, Davenport, and Waterloo, as well as North Missouri and St. Louis.
For more about Wiles Design Group, see here: https://wilesdesigngroup.com/
To learn more about this project, see here: https://wilesdesigngroup.com/cedar-rapids-dramatic-family-home-design
Wet Room Bathroom with Black Worktops Ideas and Designs
1

 Shelves and shelving units, like ladder shelves, will give you extra space without taking up too much floor space. Also look for wire, wicker or fabric baskets, large and small, to store items under or next to the sink, or even on the wall.
Shelves and shelving units, like ladder shelves, will give you extra space without taking up too much floor space. Also look for wire, wicker or fabric baskets, large and small, to store items under or next to the sink, or even on the wall.  The sink, the mirror, shower and/or bath are the places where you might want the clearest and strongest light. You can use these if you want it to be bright and clear. Otherwise, you might want to look at some soft, ambient lighting in the form of chandeliers, short pendants or wall lamps. You could use accent lighting around your bath in the form to create a tranquil, spa feel, as well.
The sink, the mirror, shower and/or bath are the places where you might want the clearest and strongest light. You can use these if you want it to be bright and clear. Otherwise, you might want to look at some soft, ambient lighting in the form of chandeliers, short pendants or wall lamps. You could use accent lighting around your bath in the form to create a tranquil, spa feel, as well. 