Wet Room Bathroom with Brown Floors Ideas and Designs
Refine by:
Budget
Sort by:Popular Today
161 - 180 of 1,155 photos
Item 1 of 3
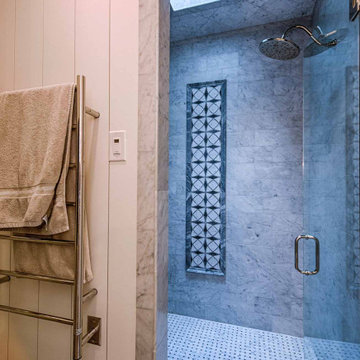
White oak floor and vanities, wainscoting, tub alcove, skylight in shower, Carrara marble countertops, shiplap walls and ceiling, basketweave shower tile, freestanding tub.
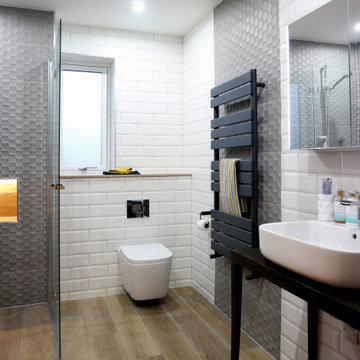
This large wet room style en-suite bathroom provides plenty of space for washing and showering. The honeycomb and metro wall tiles add intrigue yet remain functional.
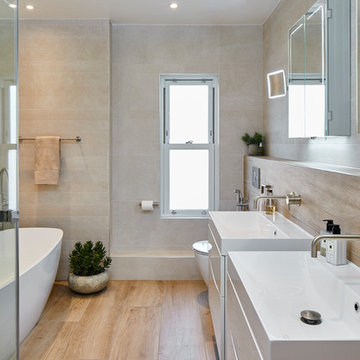
Design ideas for a scandinavian wet room bathroom in Surrey with a freestanding bath, a one-piece toilet, beige tiles, ceramic tiles, beige walls, ceramic flooring, a wall-mounted sink, brown floors, a hinged door and white worktops.
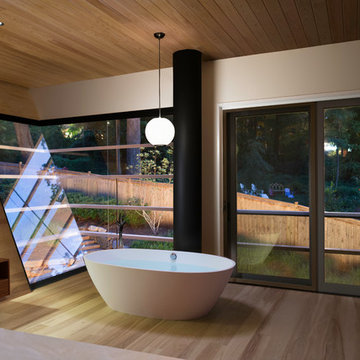
galina coeda
Photo of an expansive contemporary ensuite wet room bathroom in San Francisco with a freestanding bath, light hardwood flooring, white walls, brown floors, a hinged door, feature lighting, a timber clad ceiling and a vaulted ceiling.
Photo of an expansive contemporary ensuite wet room bathroom in San Francisco with a freestanding bath, light hardwood flooring, white walls, brown floors, a hinged door, feature lighting, a timber clad ceiling and a vaulted ceiling.

Home Staging piso piloto
Design ideas for a small modern bathroom in Madrid with white cabinets, a wall mounted toilet, white tiles, white walls, porcelain flooring, a wall-mounted sink, recycled glass worktops, brown floors, a sliding door, white worktops, a single sink and a floating vanity unit.
Design ideas for a small modern bathroom in Madrid with white cabinets, a wall mounted toilet, white tiles, white walls, porcelain flooring, a wall-mounted sink, recycled glass worktops, brown floors, a sliding door, white worktops, a single sink and a floating vanity unit.
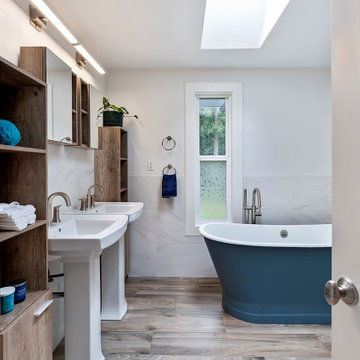
Bathroom Remodel with new lay-out.
Medium sized traditional ensuite wet room bathroom in Seattle with a claw-foot bath, a one-piece toilet, white tiles, porcelain tiles, white walls, porcelain flooring, a pedestal sink, brown floors, a hinged door, double sinks, a freestanding vanity unit and wainscoting.
Medium sized traditional ensuite wet room bathroom in Seattle with a claw-foot bath, a one-piece toilet, white tiles, porcelain tiles, white walls, porcelain flooring, a pedestal sink, brown floors, a hinged door, double sinks, a freestanding vanity unit and wainscoting.

The San Marino House is the most viewed project in our carpentry portfolio. It's got everything you could wish for.
A floor to ceiling lacquer wall unit with custom cabinetry lets you stash your things with style. Floating glass shelves carry fine liquor bottles for the classy antique mirror-backed bar. Speaking about bars, the solid wood white oak slat bar and its matching back bar give the pool house a real vacation vibe.
Who wouldn't want to live here??
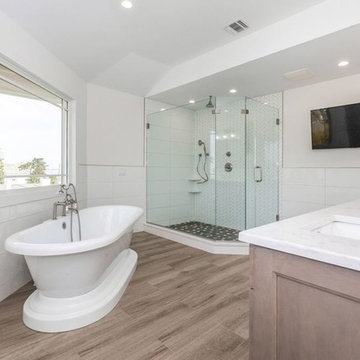
Inspiration for a large traditional ensuite wet room bathroom in New York with shaker cabinets, medium wood cabinets, a freestanding bath, a one-piece toilet, white tiles, porcelain tiles, white walls, porcelain flooring, a submerged sink, engineered stone worktops, brown floors, a hinged door and white worktops.
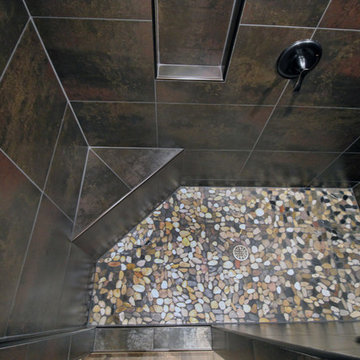
photo by Jennifer Oliver
Inspiration for a large contemporary bathroom in Chicago with louvered cabinets, light wood cabinets, a two-piece toilet, multi-coloured tiles, porcelain tiles, white walls, porcelain flooring, a submerged sink, soapstone worktops, brown floors, an open shower and black worktops.
Inspiration for a large contemporary bathroom in Chicago with louvered cabinets, light wood cabinets, a two-piece toilet, multi-coloured tiles, porcelain tiles, white walls, porcelain flooring, a submerged sink, soapstone worktops, brown floors, an open shower and black worktops.
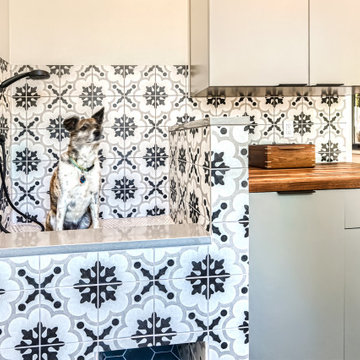
Rodwin Architecture & Skycastle Homes
Location: Louisville, Colorado, USA
This 3,800 sf. modern farmhouse on Roosevelt Ave. in Louisville is lovingly called "Teddy Homesevelt" (AKA “The Ted”) by its owners. The ground floor is a simple, sunny open concept plan revolving around a gourmet kitchen, featuring a large island with a waterfall edge counter. The dining room is anchored by a bespoke Walnut, stone and raw steel dining room storage and display wall. The Great room is perfect for indoor/outdoor entertaining, and flows out to a large covered porch and firepit.
The homeowner’s love their photogenic pooch and the custom dog wash station in the mudroom makes it a delight to take care of her. In the basement there’s a state-of-the art media room, starring a uniquely stunning celestial ceiling and perfectly tuned acoustics. The rest of the basement includes a modern glass wine room, a large family room and a giant stepped window well to bring the daylight in.
The Ted includes two home offices: one sunny study by the foyer and a second larger one that doubles as a guest suite in the ADU above the detached garage.
The home is filled with custom touches: the wide plank White Oak floors merge artfully with the octagonal slate tile in the mudroom; the fireplace mantel and the Great Room’s center support column are both raw steel I-beams; beautiful Doug Fir solid timbers define the welcoming traditional front porch and delineate the main social spaces; and a cozy built-in Walnut breakfast booth is the perfect spot for a Sunday morning cup of coffee.
The two-story custom floating tread stair wraps sinuously around a signature chandelier, and is flooded with light from the giant windows. It arrives on the second floor at a covered front balcony overlooking a beautiful public park. The master bedroom features a fireplace, coffered ceilings, and its own private balcony. Each of the 3-1/2 bathrooms feature gorgeous finishes, but none shines like the master bathroom. With a vaulted ceiling, a stunningly tiled floor, a clean modern floating double vanity, and a glass enclosed “wet room” for the tub and shower, this room is a private spa paradise.
This near Net-Zero home also features a robust energy-efficiency package with a large solar PV array on the roof, a tight envelope, Energy Star windows, electric heat-pump HVAC and EV car chargers.
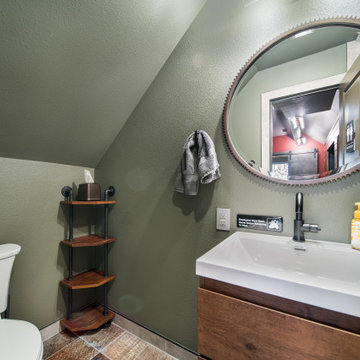
Design ideas for a small industrial bathroom in Little Rock with flat-panel cabinets, brown cabinets, a two-piece toilet, multi-coloured tiles, cement tiles, green walls, cement flooring, a console sink, engineered stone worktops, brown floors, a sliding door, white worktops, a single sink and a floating vanity unit.
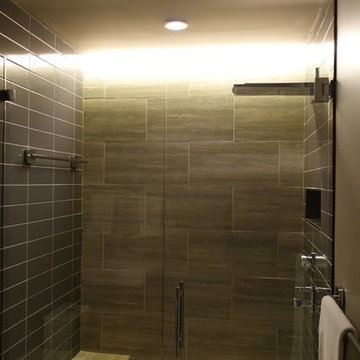
Photo of a small modern bathroom in Atlanta with flat-panel cabinets, dark wood cabinets, a two-piece toilet, multi-coloured tiles, porcelain tiles, brown walls, porcelain flooring, a wall-mounted sink, solid surface worktops, brown floors, a hinged door and white worktops.
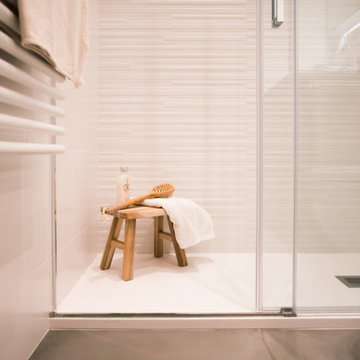
Inspiration for a small modern bathroom in Barcelona with freestanding cabinets, brown cabinets, a one-piece toilet, beige tiles, ceramic tiles, porcelain flooring, engineered stone worktops, brown floors, a sliding door, white worktops, an enclosed toilet, a single sink and a floating vanity unit.
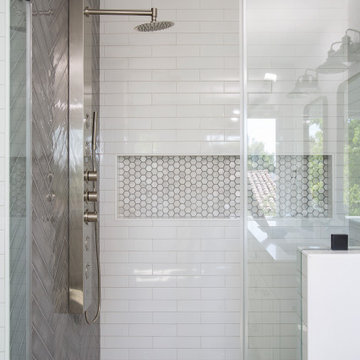
Design ideas for a medium sized classic bathroom in Los Angeles with beaded cabinets, white cabinets, an alcove bath, a one-piece toilet, white tiles, white walls, laminate floors, a submerged sink, engineered stone worktops, brown floors, white worktops, double sinks, a built in vanity unit and a hinged door.
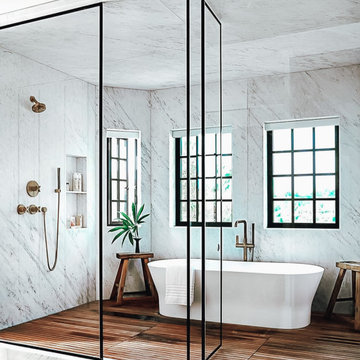
Expansive bathroom in Dallas with a freestanding bath, multi-coloured tiles, grey walls, brown floors, a hinged door, stone tiles and bamboo flooring.
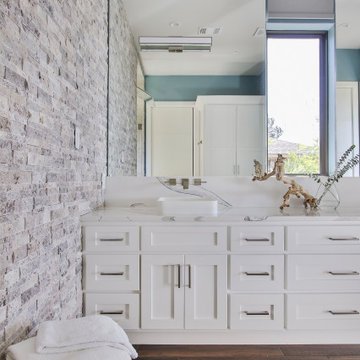
A natural and masculine master bathroom design with stone, textured back wall and large-custom double vanity. Paneled seamless mirrors hover of the vanity, separated by a window and automated shade for privacy.
The large shower is coated floor to ceiling in a natural stone porcelain tile.
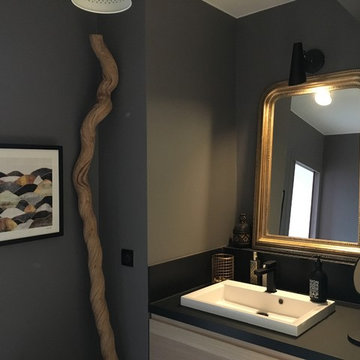
Salle de bain design et graphique
Design ideas for a medium sized scandinavian ensuite wet room bathroom in Paris with a corner bath, white tiles, grey tiles, black tiles, brown tiles, ceramic tiles, an integrated sink, laminate worktops, an open shower, flat-panel cabinets, light wood cabinets, brown walls, light hardwood flooring, brown floors and black worktops.
Design ideas for a medium sized scandinavian ensuite wet room bathroom in Paris with a corner bath, white tiles, grey tiles, black tiles, brown tiles, ceramic tiles, an integrated sink, laminate worktops, an open shower, flat-panel cabinets, light wood cabinets, brown walls, light hardwood flooring, brown floors and black worktops.

Imaginez entrer dans une salle de bain qui ne se contente pas d'être fonctionnelle, mais qui vous transporte dans un autre monde. À première vue, cette salle ressemble plus à une suite d'hôtel de luxe qu'à une pièce d'une résidence privée.
Au centre, trône majestueusement une baignoire îlot, évoquant les spas haut de gamme, où chaque bain se transforme en une expérience délicieuse, presque royale. Le choix de cette baignoire n'était pas anodin. Avec ses courbes gracieuses et sa finition impeccable, elle est le point focal de la pièce, invitant quiconque la regarde à s'y immerger, à se détendre et à se déconnecter du monde extérieur.
Mais ce n'est pas tout. Cette salle de bain est également dotée d'une double douche, renforçant cette sensation d'espace et de luxe. Chacune des douches a été conçue pour offrir une expérience incomparable, rappelant les douches des suites les plus prestigieuses des hôtels internationaux. Leur taille généreuse, conjuguée à des finitions de haute qualité, garantit un confort optimal et un véritable moment d'évasion.
Esthétiquement, les matériaux choisis, les couleurs et les luminaires ont été méticuleusement sélectionnés pour renforcer cette impression d'opulence. Tout, des carreaux au robinet, a été pensé dans le moindre détail pour refléter l'excellence.
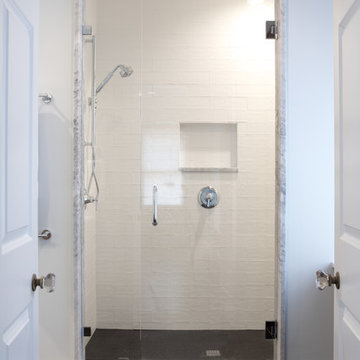
We added a chic new white subway tile shower with built-in shelves and a hinged glass door.
Design ideas for a large traditional ensuite wet room bathroom in Atlanta with freestanding cabinets, light wood cabinets, a one-piece toilet, white tiles, metro tiles, blue walls, ceramic flooring, a submerged sink, marble worktops, brown floors, a hinged door and multi-coloured worktops.
Design ideas for a large traditional ensuite wet room bathroom in Atlanta with freestanding cabinets, light wood cabinets, a one-piece toilet, white tiles, metro tiles, blue walls, ceramic flooring, a submerged sink, marble worktops, brown floors, a hinged door and multi-coloured worktops.
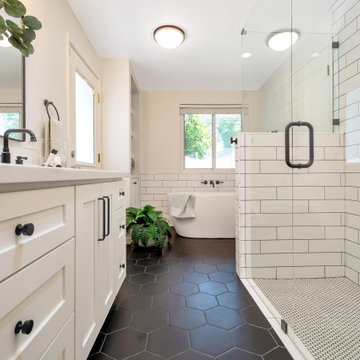
Inspiration for a large contemporary ensuite wet room bathroom in San Diego with shaker cabinets, white cabinets, a freestanding bath, white tiles, metro tiles, beige walls, ceramic flooring, a submerged sink, brown floors, a hinged door, white worktops, a single sink and a built in vanity unit.
Wet Room Bathroom with Brown Floors Ideas and Designs
9

 Shelves and shelving units, like ladder shelves, will give you extra space without taking up too much floor space. Also look for wire, wicker or fabric baskets, large and small, to store items under or next to the sink, or even on the wall.
Shelves and shelving units, like ladder shelves, will give you extra space without taking up too much floor space. Also look for wire, wicker or fabric baskets, large and small, to store items under or next to the sink, or even on the wall.  The sink, the mirror, shower and/or bath are the places where you might want the clearest and strongest light. You can use these if you want it to be bright and clear. Otherwise, you might want to look at some soft, ambient lighting in the form of chandeliers, short pendants or wall lamps. You could use accent lighting around your bath in the form to create a tranquil, spa feel, as well.
The sink, the mirror, shower and/or bath are the places where you might want the clearest and strongest light. You can use these if you want it to be bright and clear. Otherwise, you might want to look at some soft, ambient lighting in the form of chandeliers, short pendants or wall lamps. You could use accent lighting around your bath in the form to create a tranquil, spa feel, as well. 