Wet Room Bathroom with Granite Worktops Ideas and Designs
Refine by:
Budget
Sort by:Popular Today
1 - 20 of 1,434 photos
Item 1 of 3

This house gave us the opportunity to create a variety of bathroom spaces and explore colour and style. The bespoke vanity unit offers plenty of storage. The terrazzo-style tiles on the floor have bluey/green/grey hues which guided the colour scheme for the rest of the space. The black taps and shower accessories, make the space feel contemporary. The walls are painted in a dark grey/blue tone which makes the space feel incredibly cosy.

Design ideas for a medium sized modern grey and white bathroom in Miami with double sinks, a freestanding vanity unit, flat-panel cabinets, brown cabinets, a one-piece toilet, multi-coloured tiles, marble tiles, multi-coloured walls, mosaic tile flooring, a built-in sink, granite worktops, multi-coloured floors, a hinged door, white worktops and a drop ceiling.
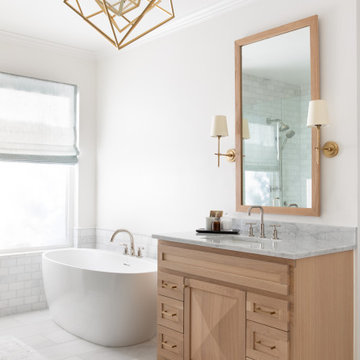
We designed this bathroom remodel to be a modern, bright, and polished space. We started with a light, soothing color palette and two large mirrors to create an open, airy vibe. Modern sconces and striking lighting add a sophisticated touch. And finally, a beautiful tub creates a relaxing, luxurious, spa-like appeal to the space.
---
Project designed by Sara Barney’s Austin interior design studio BANDD DESIGN. They serve the entire Austin area and its surrounding towns, with an emphasis on Round Rock, Lake Travis, West Lake Hills, and Tarrytown.
For more about BANDD DESIGN, see here: https://bandddesign.com/
To learn more about this project, see here:
https://bandddesign.com/modern-kitchen-bathroom-remodel-lost-creek/

Photo of a medium sized classic bathroom in Los Angeles with shaker cabinets, white cabinets, beige tiles, stone tiles, medium hardwood flooring, a submerged sink, granite worktops, brown floors, a hinged door, a shower bench, double sinks and a built in vanity unit.
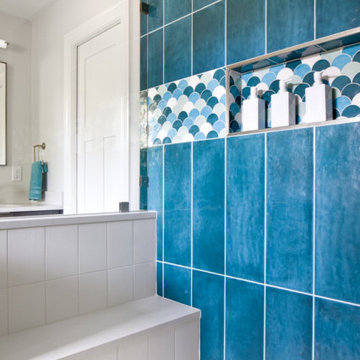
In the master bathroom remodel, a spare bedroom was utilized to expand the bathroom footprint to include a full walk-in closet as well as a luxurious shower and commode. The blue tiles work so nicely with the newly designed kitchen remodel, making this 1950’s ranch into a contemporary and welcoming home for a social family.

This is an example of a large modern ensuite wet room bathroom with flat-panel cabinets, light wood cabinets, a freestanding bath, a wall mounted toilet, beige tiles, cement tiles, beige walls, a submerged sink, granite worktops and marble flooring.
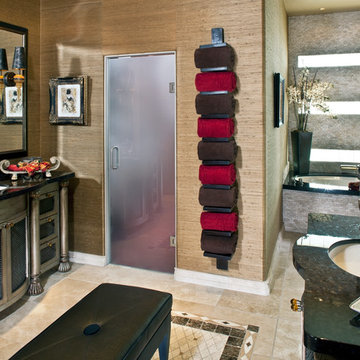
This ensuite master bathroom rebuild and remodel offers both masculine and feminine touches. The heavy custom cabinetry and strong, dark accent colors artfully blend with the ornate silver leaf design and custom tilework to create a luxurious but comfortable master bath remodel.
Inspiration for a large scandinavian ensuite wet room bathroom in Los Angeles with flat-panel cabinets, light wood cabinets, a freestanding bath, ceramic flooring, an integrated sink, granite worktops, beige floors, a hinged door and white worktops.

Design ideas for a large traditional ensuite wet room bathroom in Houston with raised-panel cabinets, medium wood cabinets, porcelain tiles, grey walls, laminate floors, a submerged sink, granite worktops, brown floors, a hinged door and grey worktops.

Laura Hayes
This is an example of a medium sized classic ensuite bathroom in Other with raised-panel cabinets, white cabinets, a built-in bath, beige tiles, stone slabs, white walls, porcelain flooring, a submerged sink and granite worktops.
This is an example of a medium sized classic ensuite bathroom in Other with raised-panel cabinets, white cabinets, a built-in bath, beige tiles, stone slabs, white walls, porcelain flooring, a submerged sink and granite worktops.

The espresso cabinetry paired with the light granite counter top is elegant and striking. The vanity tower add function and needed storage.
Inspiration for a large nautical ensuite wet room bathroom in San Diego with raised-panel cabinets, dark wood cabinets, a built-in bath, a one-piece toilet, white tiles, marble tiles, white walls, porcelain flooring, a submerged sink, granite worktops, white floors, a hinged door, white worktops, a shower bench, double sinks and a built in vanity unit.
Inspiration for a large nautical ensuite wet room bathroom in San Diego with raised-panel cabinets, dark wood cabinets, a built-in bath, a one-piece toilet, white tiles, marble tiles, white walls, porcelain flooring, a submerged sink, granite worktops, white floors, a hinged door, white worktops, a shower bench, double sinks and a built in vanity unit.

Masterbath remodel. Utilizing the existing space this master bathroom now looks and feels larger than ever. The homeowner was amazed by the wasted space in the existing bath design.

Design ideas for a modern ensuite wet room bathroom in Vancouver with flat-panel cabinets, white cabinets, a freestanding bath, a two-piece toilet, white tiles, porcelain tiles, white walls, terracotta flooring, a vessel sink, granite worktops, white floors, a hinged door and multi-coloured worktops.
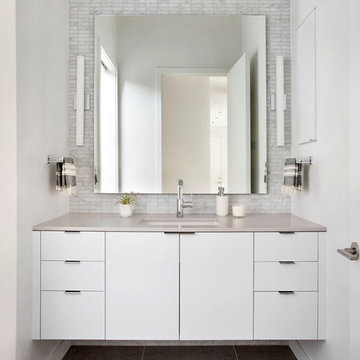
When our Boulder studio was tasked with furnishing this home, we went all out to create a gorgeous space for our clients. We decorated the bedroom with an in-stock bed, nightstand, and beautiful bedding. An original painting by an LA artist elevates the vibe and pulls the color palette together. The fireside sitting area of this home features a lovely lounge chair, and the limestone and blackened steel fireplace create a sophisticated vibe. A thick shag rug pulls the entire space together.
In the dining area, we used a light oak table and custom-designed complements. This light-filled corner engages easily with the greenery outside through large lift-and-slide doors. A stylish powder room with beautiful blue tiles adds a pop of freshness.
---
Joe McGuire Design is an Aspen and Boulder interior design firm bringing a uniquely holistic approach to home interiors since 2005.
For more about Joe McGuire Design, see here: https://www.joemcguiredesign.com/
To learn more about this project, see here:
https://www.joemcguiredesign.com/aspen-west-end
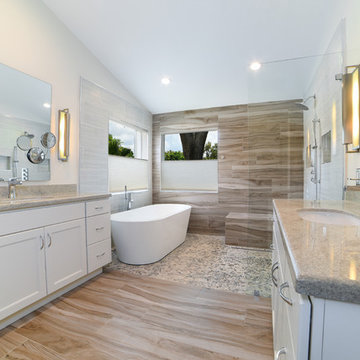
Design ideas for a large classic ensuite wet room bathroom in Miami with recessed-panel cabinets, white cabinets, a freestanding bath, a one-piece toilet, porcelain tiles, beige walls, porcelain flooring, a submerged sink, granite worktops, brown floors and an open shower.
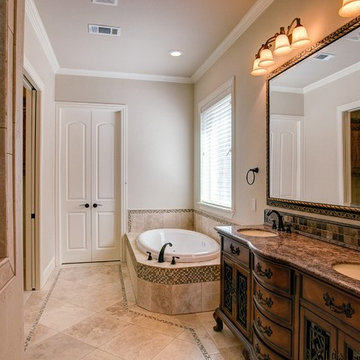
Medium sized classic ensuite wet room bathroom in Dallas with freestanding cabinets, dark wood cabinets, a built-in bath, a two-piece toilet, beige tiles, brown tiles, multi-coloured tiles, mosaic tiles, beige walls, travertine flooring, a submerged sink, granite worktops and beige floors.

Photo of a large beach style grey and white ensuite wet room bathroom in Boston with shaker cabinets, white cabinets, an alcove bath, a one-piece toilet, grey tiles, wood-effect tiles, white walls, vinyl flooring, an integrated sink, granite worktops, grey floors, a hinged door, grey worktops, a single sink, a built in vanity unit, a vaulted ceiling and wood walls.
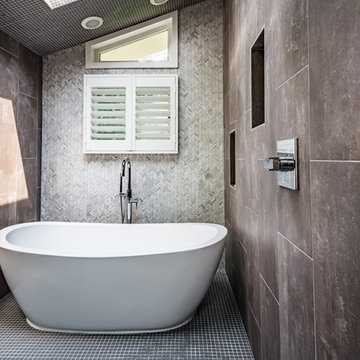
Master Bathroom/Shower/Tub
This is an example of a large contemporary ensuite wet room bathroom in St Louis with flat-panel cabinets, grey cabinets, a freestanding bath, a two-piece toilet, grey tiles, porcelain tiles, grey walls, porcelain flooring, a submerged sink and granite worktops.
This is an example of a large contemporary ensuite wet room bathroom in St Louis with flat-panel cabinets, grey cabinets, a freestanding bath, a two-piece toilet, grey tiles, porcelain tiles, grey walls, porcelain flooring, a submerged sink and granite worktops.

Inspiration for a small traditional grey and white ensuite wet room bathroom in Chicago with flat-panel cabinets, light wood cabinets, a one-piece toilet, blue walls, ceramic flooring, a vessel sink, white floors, a hinged door, a freestanding bath, grey tiles, ceramic tiles, granite worktops, grey worktops, double sinks, a freestanding vanity unit, a wallpapered ceiling and wallpapered walls.

This is an example of a medium sized contemporary ensuite wet room bathroom in Columbus with flat-panel cabinets, medium wood cabinets, a submerged bath, a two-piece toilet, beige tiles, grey tiles, stone tiles, white walls, light hardwood flooring, a pedestal sink and granite worktops.
Wet Room Bathroom with Granite Worktops Ideas and Designs
1

 Shelves and shelving units, like ladder shelves, will give you extra space without taking up too much floor space. Also look for wire, wicker or fabric baskets, large and small, to store items under or next to the sink, or even on the wall.
Shelves and shelving units, like ladder shelves, will give you extra space without taking up too much floor space. Also look for wire, wicker or fabric baskets, large and small, to store items under or next to the sink, or even on the wall.  The sink, the mirror, shower and/or bath are the places where you might want the clearest and strongest light. You can use these if you want it to be bright and clear. Otherwise, you might want to look at some soft, ambient lighting in the form of chandeliers, short pendants or wall lamps. You could use accent lighting around your bath in the form to create a tranquil, spa feel, as well.
The sink, the mirror, shower and/or bath are the places where you might want the clearest and strongest light. You can use these if you want it to be bright and clear. Otherwise, you might want to look at some soft, ambient lighting in the form of chandeliers, short pendants or wall lamps. You could use accent lighting around your bath in the form to create a tranquil, spa feel, as well. 