Wet Room Bathroom with Grey Cabinets Ideas and Designs
Refine by:
Budget
Sort by:Popular Today
141 - 160 of 1,772 photos
Item 1 of 3
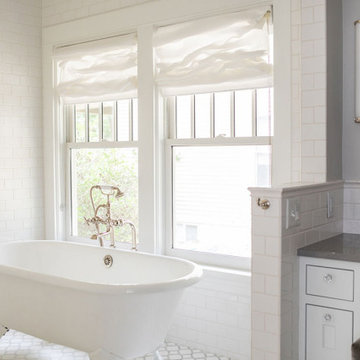
This wet bathroom includes a gorgeous clawfoot tub and floor-to-ceiling subway tile.
This is an example of a large traditional ensuite wet room bathroom in Other with shaker cabinets, grey cabinets, a claw-foot bath, a two-piece toilet, white tiles, metro tiles, grey walls, porcelain flooring, a submerged sink, solid surface worktops, white floors, an open shower, grey worktops, a wall niche, a single sink and a built in vanity unit.
This is an example of a large traditional ensuite wet room bathroom in Other with shaker cabinets, grey cabinets, a claw-foot bath, a two-piece toilet, white tiles, metro tiles, grey walls, porcelain flooring, a submerged sink, solid surface worktops, white floors, an open shower, grey worktops, a wall niche, a single sink and a built in vanity unit.
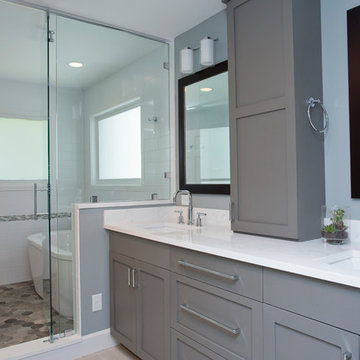
This beautiful master bathroom features a spacious wet room and double vanity with lots of storage. Wood-look hexagon tiles with a linear drain were used for the shower floor. The white subway tile and soaker tub contrast beautifully against the deep textural grays of the floor, and the glass accent band around the space helps tie the whole look together. The double vanity was done in a deep soft grey with white marble-look quartz countertop with a grey vein to accent the cabinetry. Dark framed mirrors play off the dark accents in the floor tile and the chrome hardware and plumbing fixtures help elevate the look.
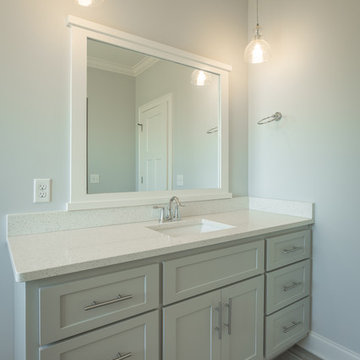
Medium sized classic ensuite wet room bathroom in Other with shaker cabinets, grey cabinets, a freestanding bath, grey tiles, ceramic tiles, grey walls, ceramic flooring, a submerged sink, quartz worktops, grey floors and a hinged door.
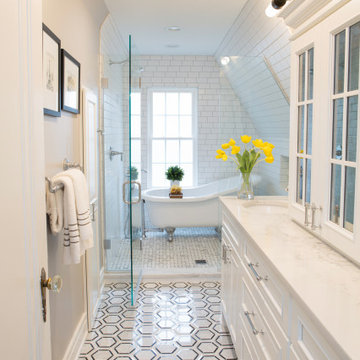
Luxury master bath in Barrington with a wet room featuring a claw-foot tub, chrome tub filler, and marble hex tile.
Inspiration for a medium sized classic ensuite wet room bathroom in Chicago with recessed-panel cabinets, grey cabinets, a claw-foot bath, a two-piece toilet, grey walls, marble flooring, a submerged sink, quartz worktops, white floors, a hinged door, white worktops, a wall niche, double sinks and a built in vanity unit.
Inspiration for a medium sized classic ensuite wet room bathroom in Chicago with recessed-panel cabinets, grey cabinets, a claw-foot bath, a two-piece toilet, grey walls, marble flooring, a submerged sink, quartz worktops, white floors, a hinged door, white worktops, a wall niche, double sinks and a built in vanity unit.
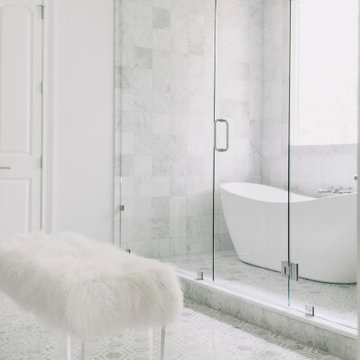
This bathtub area was inspired by the Japanese idea of shinrin yoku, or forest bathing. The soaking tub was positioned beneath a large window letting in forest views. Hexagonal marble tiles create a snappy geometric pattern on the floor. A small room used to hold this primary bathroom's toilet. Reconfiguring the space—and taking out that small space—allowed designer Alexandra Lauren to add a large window and wet room, and let in pretty views and lots of natural light.
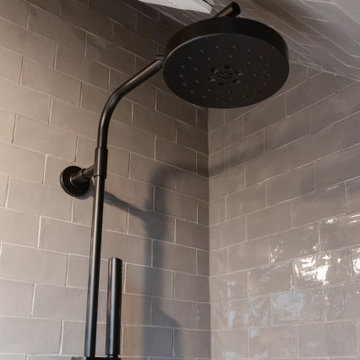
Rain-shower and hand held spray in matte black were selected for the shower fixtures. The homeowner loved this style with everything mounted together to create a more streamlined look.

壁掛けのアイロンがあるか自室兼洗面室です。屋内の乾燥室でもあります
Inspiration for a medium sized traditional ensuite wet room bathroom in Other with grey cabinets, a one-piece toilet, porcelain tiles, multi-coloured walls, medium hardwood flooring, a vessel sink, concrete worktops, brown floors, a laundry area, a single sink, a built in vanity unit, a wallpapered ceiling and wallpapered walls.
Inspiration for a medium sized traditional ensuite wet room bathroom in Other with grey cabinets, a one-piece toilet, porcelain tiles, multi-coloured walls, medium hardwood flooring, a vessel sink, concrete worktops, brown floors, a laundry area, a single sink, a built in vanity unit, a wallpapered ceiling and wallpapered walls.
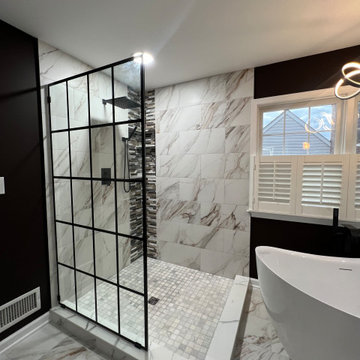
Inspiration for a large modern ensuite wet room bathroom in Baltimore with flat-panel cabinets, grey cabinets, a freestanding bath, white tiles, porcelain tiles, black walls, porcelain flooring, a submerged sink, engineered stone worktops, white floors, an open shower, white worktops, double sinks and a freestanding vanity unit.
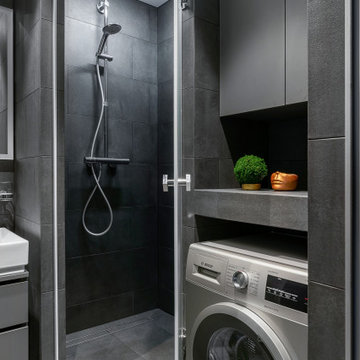
Ванная комната с душевой и зоной постирочной, выполненная в серых тонах и с черными деталями в качестве акцентов.
Medium sized contemporary grey and white bathroom in Other with flat-panel cabinets, grey cabinets, a corner bath, a wall mounted toilet, grey tiles, porcelain tiles, grey walls, porcelain flooring, a built-in sink, engineered stone worktops, grey floors, a hinged door, white worktops, a laundry area, a single sink and a floating vanity unit.
Medium sized contemporary grey and white bathroom in Other with flat-panel cabinets, grey cabinets, a corner bath, a wall mounted toilet, grey tiles, porcelain tiles, grey walls, porcelain flooring, a built-in sink, engineered stone worktops, grey floors, a hinged door, white worktops, a laundry area, a single sink and a floating vanity unit.
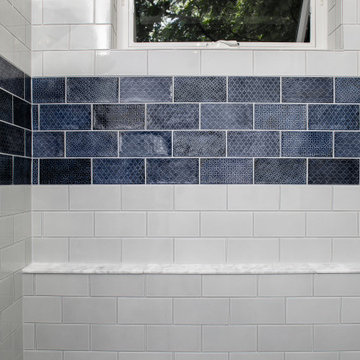
A primary bathroom addition to this 1920s home in Ann Arbor, Michigan by Meadowlark Design+Build.
This is an example of a medium sized traditional ensuite wet room bathroom in Detroit with shaker cabinets, grey cabinets, white tiles, a submerged sink, engineered stone worktops, a hinged door, white worktops, a single sink and a built in vanity unit.
This is an example of a medium sized traditional ensuite wet room bathroom in Detroit with shaker cabinets, grey cabinets, white tiles, a submerged sink, engineered stone worktops, a hinged door, white worktops, a single sink and a built in vanity unit.
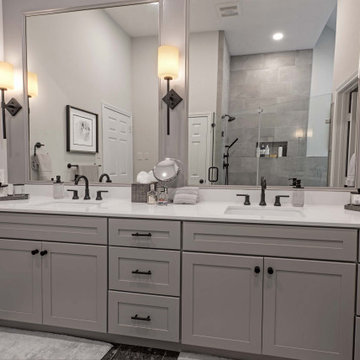
We gutted this outdated 1980's traditional Master Bathroom and transformed it into a modern/contemporary space for our bachelor client. We kept the details simple with black minimalistic hardware and matching plumbing fixtures. The 60" tall framed mirrors and oversized modern sconces give a lasting impression. The double vanity is 10 ft long and has an incredible amount of storage. The expansive shower and 70" square jacuzzi bathtub have been enclosed with tempered glass to create a "wet room" effect. We kept the toilet room separate from these more luxurious features of the bathroom.
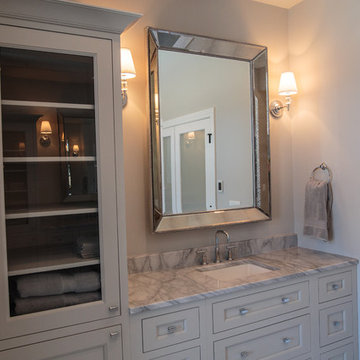
This is an example of a large classic ensuite wet room bathroom in Chicago with shaker cabinets, grey cabinets, a freestanding bath, a two-piece toilet, grey tiles, marble tiles, brown walls, a submerged sink, marble worktops and marble flooring.
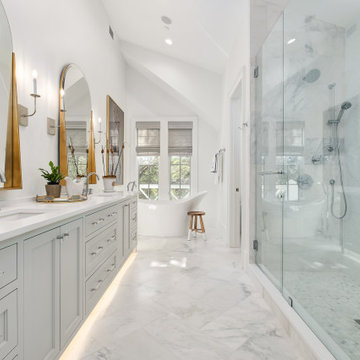
Photo of a large coastal ensuite wet room bathroom in Other with recessed-panel cabinets, grey cabinets, a freestanding bath, a one-piece toilet, white tiles, white walls, ceramic flooring, a built-in sink, white floors, a hinged door, white worktops, an enclosed toilet, double sinks, a built in vanity unit and a vaulted ceiling.
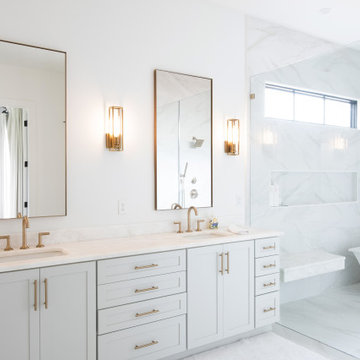
Photo of a large classic grey and white ensuite wet room bathroom in New Orleans with shaker cabinets, a freestanding bath, white tiles, black walls, a submerged sink, quartz worktops, white floors, a hinged door, white worktops, a built in vanity unit, grey cabinets, stone slabs, porcelain flooring, a shower bench and double sinks.
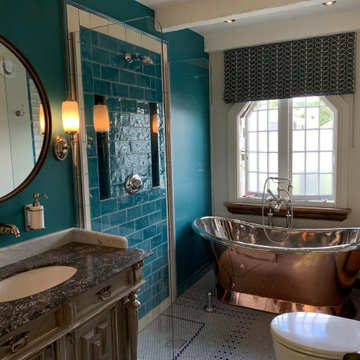
Bathroom
Mosaic flooring with U/Floor heating
Copper Bath
Pewter Taps & Steelworks
Reclaimed Window
Antique French vanity conversion
Off the wall toilet
Wet-room Floor
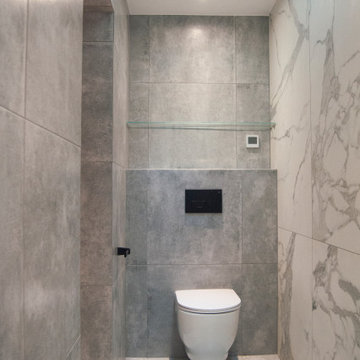
Modern wet room En Suite Bathroom.
Black and white marble in Art Deco high contrast.
Shower Jets and a top shower head.
This is an example of a small modern bathroom in London with flat-panel cabinets, grey cabinets, a wall mounted toilet, black and white tiles, marble tiles, white walls, marble flooring, a vessel sink, marble worktops, grey floors, an open shower and grey worktops.
This is an example of a small modern bathroom in London with flat-panel cabinets, grey cabinets, a wall mounted toilet, black and white tiles, marble tiles, white walls, marble flooring, a vessel sink, marble worktops, grey floors, an open shower and grey worktops.

Arch Studio, Inc. Architecture & Interiors 2018
Design ideas for a medium sized traditional ensuite wet room bathroom in San Francisco with shaker cabinets, grey cabinets, white tiles, stone slabs, white walls, porcelain flooring, a submerged sink, engineered stone worktops, grey floors, a hinged door, white worktops and a freestanding bath.
Design ideas for a medium sized traditional ensuite wet room bathroom in San Francisco with shaker cabinets, grey cabinets, white tiles, stone slabs, white walls, porcelain flooring, a submerged sink, engineered stone worktops, grey floors, a hinged door, white worktops and a freestanding bath.

Design ideas for a medium sized classic ensuite wet room bathroom in Dallas with shaker cabinets, grey cabinets, a freestanding bath, a two-piece toilet, white tiles, porcelain tiles, white walls, marble flooring, a submerged sink, engineered stone worktops, white floors, a hinged door, white worktops, a shower bench, double sinks, a built in vanity unit and wallpapered walls.
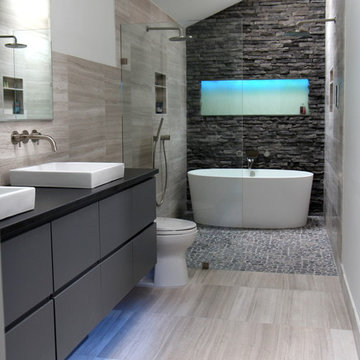
Custom vanity with doors and drawers, gray vanity, black granite counter top, vessel sinks
Photo of a medium sized contemporary ensuite wet room bathroom in Atlanta with flat-panel cabinets, grey cabinets, a freestanding bath, a one-piece toilet, grey tiles, limestone tiles, grey walls, limestone flooring, a vessel sink, granite worktops, grey floors and an open shower.
Photo of a medium sized contemporary ensuite wet room bathroom in Atlanta with flat-panel cabinets, grey cabinets, a freestanding bath, a one-piece toilet, grey tiles, limestone tiles, grey walls, limestone flooring, a vessel sink, granite worktops, grey floors and an open shower.

This transformation started with a builder grade bathroom and was expanded into a sauna wet room. With cedar walls and ceiling and a custom cedar bench, the sauna heats the space for a relaxing dry heat experience. The goal of this space was to create a sauna in the secondary bathroom and be as efficient as possible with the space. This bathroom transformed from a standard secondary bathroom to a ergonomic spa without impacting the functionality of the bedroom.
This project was super fun, we were working inside of a guest bedroom, to create a functional, yet expansive bathroom. We started with a standard bathroom layout and by building out into the large guest bedroom that was used as an office, we were able to create enough square footage in the bathroom without detracting from the bedroom aesthetics or function. We worked with the client on her specific requests and put all of the materials into a 3D design to visualize the new space.
Houzz Write Up: https://www.houzz.com/magazine/bathroom-of-the-week-stylish-spa-retreat-with-a-real-sauna-stsetivw-vs~168139419
The layout of the bathroom needed to change to incorporate the larger wet room/sauna. By expanding the room slightly it gave us the needed space to relocate the toilet, the vanity and the entrance to the bathroom allowing for the wet room to have the full length of the new space.
This bathroom includes a cedar sauna room that is incorporated inside of the shower, the custom cedar bench follows the curvature of the room's new layout and a window was added to allow the natural sunlight to come in from the bedroom. The aromatic properties of the cedar are delightful whether it's being used with the dry sauna heat and also when the shower is steaming the space. In the shower are matching porcelain, marble-look tiles, with architectural texture on the shower walls contrasting with the warm, smooth cedar boards. Also, by increasing the depth of the toilet wall, we were able to create useful towel storage without detracting from the room significantly.
This entire project and client was a joy to work with.
Wet Room Bathroom with Grey Cabinets Ideas and Designs
8

 Shelves and shelving units, like ladder shelves, will give you extra space without taking up too much floor space. Also look for wire, wicker or fabric baskets, large and small, to store items under or next to the sink, or even on the wall.
Shelves and shelving units, like ladder shelves, will give you extra space without taking up too much floor space. Also look for wire, wicker or fabric baskets, large and small, to store items under or next to the sink, or even on the wall.  The sink, the mirror, shower and/or bath are the places where you might want the clearest and strongest light. You can use these if you want it to be bright and clear. Otherwise, you might want to look at some soft, ambient lighting in the form of chandeliers, short pendants or wall lamps. You could use accent lighting around your bath in the form to create a tranquil, spa feel, as well.
The sink, the mirror, shower and/or bath are the places where you might want the clearest and strongest light. You can use these if you want it to be bright and clear. Otherwise, you might want to look at some soft, ambient lighting in the form of chandeliers, short pendants or wall lamps. You could use accent lighting around your bath in the form to create a tranquil, spa feel, as well. 