Wet Room Bathroom with Multi-coloured Tiles Ideas and Designs
Refine by:
Budget
Sort by:Popular Today
121 - 140 of 1,079 photos
Item 1 of 3
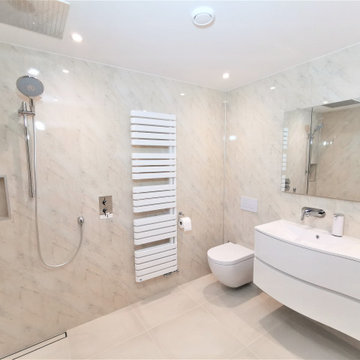
Usage of decorative wall panels and concealed apparatus with overall floor camber toward the shower drain
This is an example of a small modern ensuite wet room bathroom in Devon with a wall mounted toilet, multi-coloured tiles, ceramic flooring, a wall-mounted sink, an open shower and a built in vanity unit.
This is an example of a small modern ensuite wet room bathroom in Devon with a wall mounted toilet, multi-coloured tiles, ceramic flooring, a wall-mounted sink, an open shower and a built in vanity unit.
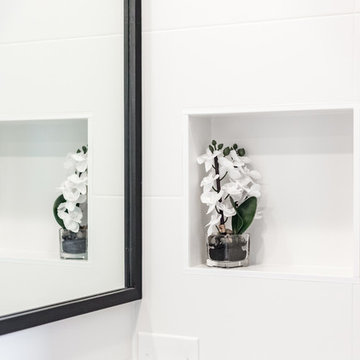
For this Chicago bath remodel, we went with a bright white to give the room a modern feeling, while adding woods and black hardware to provide sharp lines and contrast.
Project designed by Skokie renovation firm, Chi Renovation & Design - general contractors, kitchen and bath remodelers, and design & build company. They serve the Chicago area and its surrounding suburbs, with an emphasis on the North Side and North Shore. You'll find their work from the Loop through Lincoln Park, Skokie, Evanston, Wilmette, and all the way up to Lake Forest.
For more about Chi Renovation & Design, click here: https://www.chirenovation.com/
To learn more about this project, click here:
https://www.chirenovation.com/portfolio/chicago-bath-renovation/
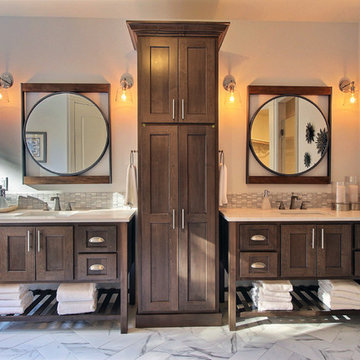
Paint by Sherwin Williams
Body Color - City Loft - SW 7631
Trim Color - Custom Color - SW 8975/3535
Master Suite & Guest Bath - Site White - SW 7070
Girls' Rooms & Bath - White Beet - SW 6287
Exposed Beams & Banister Stain - Banister Beige - SW 3128-B
Flooring & Tile by Macadam Floor & Design
Hardwood by Kentwood Floors
Hardwood Product Originals Series - Plateau in Brushed Hard Maple
Wall & Floor Tile by Macadam Floor & Design
Counter Backsplash, Shower Niche & Bathroom Floor by Tierra Sol
Backsplash & Shower Niche Product Driftwood Cronos Engraved in Bianco Cararra Mosaic
Bathroom Floor Product Portobello Marmi Classico in Bianco Cararra Herringbone
Shower Wall Tile by Surface Art Inc
Shower Wall Product A La Mode in Honed Mushroom
SMud Set Shower Pan by Emser Tile
Shower Wall Product Winter Frost in Mixed 1in Hexagons
Slab Countertops by Wall to Wall Stone Corp
Kitchen Quartz Product True North Calcutta
Master Suite Quartz Product True North Venato Extra
Girls' Bath Quartz Product True North Pebble Beach
All Other Quartz Product True North Light Silt
Windows by Milgard Windows & Doors
Window Product Style Line® Series
Window Supplier Troyco - Window & Door
Window Treatments by Budget Blinds
Lighting by Destination Lighting
Fixtures by Crystorama Lighting
Interior Design by Tiffany Home Design
Custom Cabinetry & Storage by Northwood Cabinets
Customized & Built by Cascade West Development
Photography by ExposioHDR Portland
Original Plans by Alan Mascord Design Associates
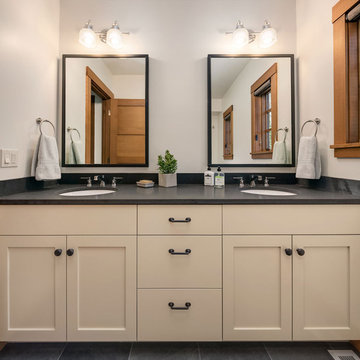
A collection of unique and luxurious spa-inspired bathrooms adorned with exotic stone walls, elegant lighting, and large wooden vanities (perfect for storage). Most of the bathrooms feature exciting black accents, showcasing a black floating farmhouse sink, black framed vanity mirrors, and black industrial pendants.
Designed by Michelle Yorke Interiors who also serves Seattle as well as Seattle's Eastside suburbs from Mercer Island all the way through Issaquah.
For more about Michelle Yorke, click here: https://michelleyorkedesign.com/
To learn more about this project, click here: https://michelleyorkedesign.com/cascade-mountain-home/
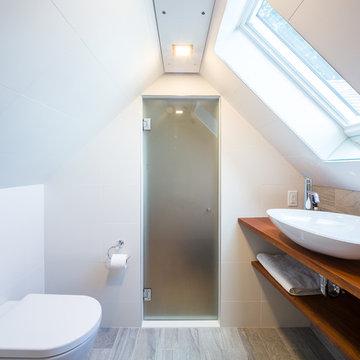
Photo of a small contemporary ensuite wet room bathroom in Ottawa with a wall mounted toilet, multi-coloured tiles, ceramic flooring, a vessel sink and wooden worktops.
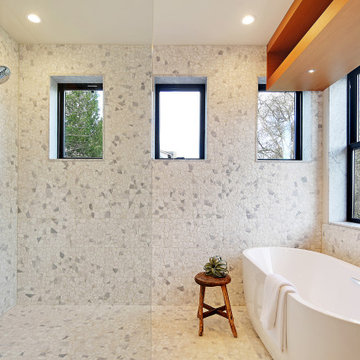
Design ideas for a medium sized scandinavian ensuite wet room bathroom in Seattle with flat-panel cabinets, brown cabinets, a freestanding bath, a one-piece toilet, multi-coloured tiles, white walls, a built-in sink, multi-coloured floors, an open shower, white worktops, a single sink and a floating vanity unit.
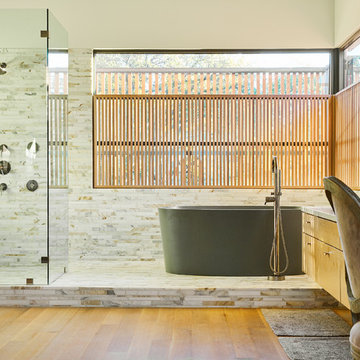
Design ideas for a large contemporary ensuite wet room bathroom in Dallas with flat-panel cabinets, light wood cabinets, a freestanding bath, beige tiles, brown tiles, grey tiles, multi-coloured tiles, stone tiles, white walls, light hardwood flooring, a submerged sink and engineered stone worktops.
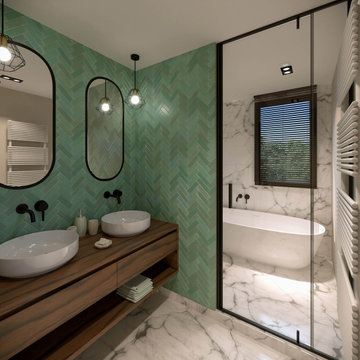
Salle de bain
This is an example of a medium sized mediterranean ensuite wet room bathroom in Nice with a built-in bath, a wall mounted toilet, multi-coloured tiles, ceramic tiles, green walls, ceramic flooring, a built-in sink, wooden worktops, white floors, an open shower, brown worktops, a wall niche and double sinks.
This is an example of a medium sized mediterranean ensuite wet room bathroom in Nice with a built-in bath, a wall mounted toilet, multi-coloured tiles, ceramic tiles, green walls, ceramic flooring, a built-in sink, wooden worktops, white floors, an open shower, brown worktops, a wall niche and double sinks.

Walk-in shower and freestanding tub.
This is an example of a large contemporary ensuite wet room bathroom in Portland with flat-panel cabinets, white cabinets, a freestanding bath, a wall mounted toilet, multi-coloured tiles, pebble tiles, multi-coloured walls, pebble tile flooring, a submerged sink, engineered stone worktops, multi-coloured floors, an open shower, white worktops, double sinks, a built in vanity unit, a vaulted ceiling and wood walls.
This is an example of a large contemporary ensuite wet room bathroom in Portland with flat-panel cabinets, white cabinets, a freestanding bath, a wall mounted toilet, multi-coloured tiles, pebble tiles, multi-coloured walls, pebble tile flooring, a submerged sink, engineered stone worktops, multi-coloured floors, an open shower, white worktops, double sinks, a built in vanity unit, a vaulted ceiling and wood walls.
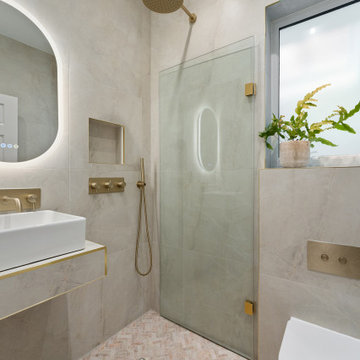
Small contemporary grey and cream bathroom in London with white cabinets, a one-piece toilet, multi-coloured tiles, ceramic tiles, multi-coloured walls, marble flooring, a wall-mounted sink, white floors, a hinged door, a wall niche, a single sink and a floating vanity unit.
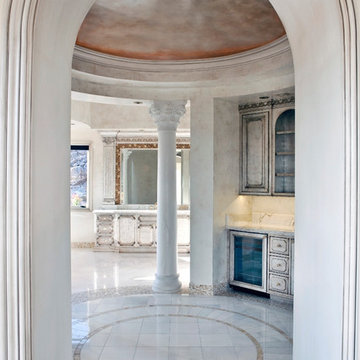
Large mediterranean ensuite wet room bathroom in Phoenix with raised-panel cabinets, distressed cabinets, a corner bath, a two-piece toilet, multi-coloured tiles, cement tiles, beige walls, limestone flooring, a submerged sink, quartz worktops, white floors and a hinged door.
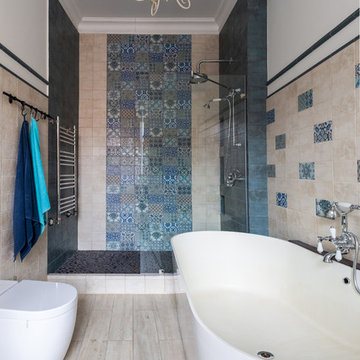
Фотограф: Екатерина Титенко, Анна Чернышова, дизайнер: Александра Панькова
Inspiration for a medium sized bathroom in Saint Petersburg with a freestanding bath, multi-coloured tiles, porcelain tiles, porcelain flooring, tiled worktops and beige floors.
Inspiration for a medium sized bathroom in Saint Petersburg with a freestanding bath, multi-coloured tiles, porcelain tiles, porcelain flooring, tiled worktops and beige floors.
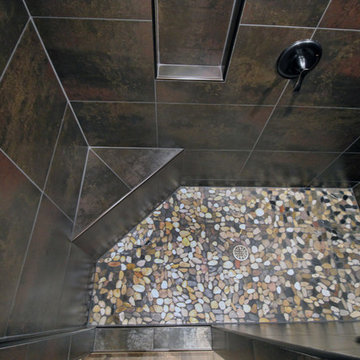
photo by Jennifer Oliver
Inspiration for a large contemporary bathroom in Chicago with louvered cabinets, light wood cabinets, a two-piece toilet, multi-coloured tiles, porcelain tiles, white walls, porcelain flooring, a submerged sink, soapstone worktops, brown floors, an open shower and black worktops.
Inspiration for a large contemporary bathroom in Chicago with louvered cabinets, light wood cabinets, a two-piece toilet, multi-coloured tiles, porcelain tiles, white walls, porcelain flooring, a submerged sink, soapstone worktops, brown floors, an open shower and black worktops.
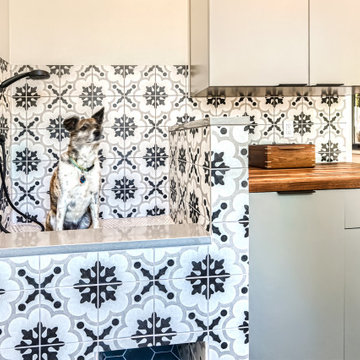
Rodwin Architecture & Skycastle Homes
Location: Louisville, Colorado, USA
This 3,800 sf. modern farmhouse on Roosevelt Ave. in Louisville is lovingly called "Teddy Homesevelt" (AKA “The Ted”) by its owners. The ground floor is a simple, sunny open concept plan revolving around a gourmet kitchen, featuring a large island with a waterfall edge counter. The dining room is anchored by a bespoke Walnut, stone and raw steel dining room storage and display wall. The Great room is perfect for indoor/outdoor entertaining, and flows out to a large covered porch and firepit.
The homeowner’s love their photogenic pooch and the custom dog wash station in the mudroom makes it a delight to take care of her. In the basement there’s a state-of-the art media room, starring a uniquely stunning celestial ceiling and perfectly tuned acoustics. The rest of the basement includes a modern glass wine room, a large family room and a giant stepped window well to bring the daylight in.
The Ted includes two home offices: one sunny study by the foyer and a second larger one that doubles as a guest suite in the ADU above the detached garage.
The home is filled with custom touches: the wide plank White Oak floors merge artfully with the octagonal slate tile in the mudroom; the fireplace mantel and the Great Room’s center support column are both raw steel I-beams; beautiful Doug Fir solid timbers define the welcoming traditional front porch and delineate the main social spaces; and a cozy built-in Walnut breakfast booth is the perfect spot for a Sunday morning cup of coffee.
The two-story custom floating tread stair wraps sinuously around a signature chandelier, and is flooded with light from the giant windows. It arrives on the second floor at a covered front balcony overlooking a beautiful public park. The master bedroom features a fireplace, coffered ceilings, and its own private balcony. Each of the 3-1/2 bathrooms feature gorgeous finishes, but none shines like the master bathroom. With a vaulted ceiling, a stunningly tiled floor, a clean modern floating double vanity, and a glass enclosed “wet room” for the tub and shower, this room is a private spa paradise.
This near Net-Zero home also features a robust energy-efficiency package with a large solar PV array on the roof, a tight envelope, Energy Star windows, electric heat-pump HVAC and EV car chargers.
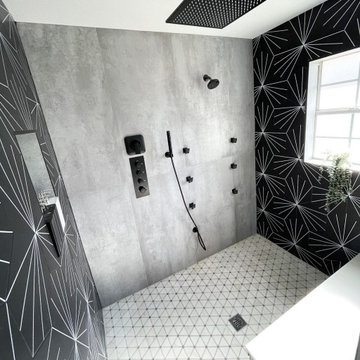
Large modern ensuite wet room bathroom in Las Vegas with shaker cabinets, white cabinets, a two-piece toilet, multi-coloured tiles, stone tiles, white walls, a submerged sink, grey floors, a hinged door, white worktops, a shower bench, double sinks and a freestanding vanity unit.
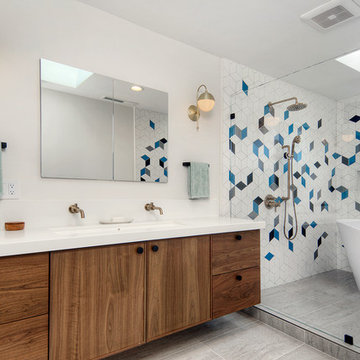
An amazing project for a client who loves contemporary mid century design and color! Master bath vanity in walnut, wet room shower and tub combination featuring Brizo Litze plumbing, gorgeous!... Custom Fireclay Escher tile in white, turquoise and black in a gradient designed pattern.
The Hall Bath for the kids features a walnut cabinet with quartz counter and amazing and whimsical Fireclay tile in a black and white pattern.
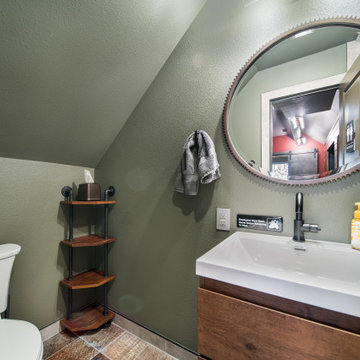
Design ideas for a small industrial bathroom in Little Rock with flat-panel cabinets, brown cabinets, a two-piece toilet, multi-coloured tiles, cement tiles, green walls, cement flooring, a console sink, engineered stone worktops, brown floors, a sliding door, white worktops, a single sink and a floating vanity unit.
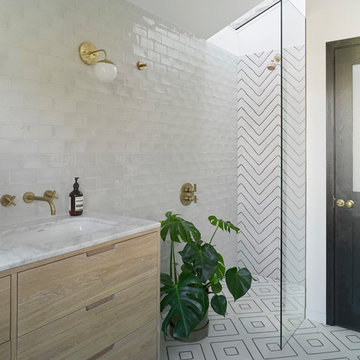
Photo of a contemporary bathroom in London with light wood cabinets, black and white tiles, multi-coloured tiles, white tiles, a submerged sink, multi-coloured floors, an open shower and flat-panel cabinets.

Black marble tile with contrasting white grout and white-grayish mosaic on the floor create a modern sleek design for this small bathroom in the center-city townhouse. Half-wall provide extra-space for creative shower curtain solutions.
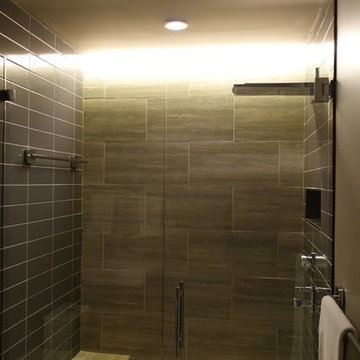
Photo of a small modern bathroom in Atlanta with flat-panel cabinets, dark wood cabinets, a two-piece toilet, multi-coloured tiles, porcelain tiles, brown walls, porcelain flooring, a wall-mounted sink, solid surface worktops, brown floors, a hinged door and white worktops.
Wet Room Bathroom with Multi-coloured Tiles Ideas and Designs
7

 Shelves and shelving units, like ladder shelves, will give you extra space without taking up too much floor space. Also look for wire, wicker or fabric baskets, large and small, to store items under or next to the sink, or even on the wall.
Shelves and shelving units, like ladder shelves, will give you extra space without taking up too much floor space. Also look for wire, wicker or fabric baskets, large and small, to store items under or next to the sink, or even on the wall.  The sink, the mirror, shower and/or bath are the places where you might want the clearest and strongest light. You can use these if you want it to be bright and clear. Otherwise, you might want to look at some soft, ambient lighting in the form of chandeliers, short pendants or wall lamps. You could use accent lighting around your bath in the form to create a tranquil, spa feel, as well.
The sink, the mirror, shower and/or bath are the places where you might want the clearest and strongest light. You can use these if you want it to be bright and clear. Otherwise, you might want to look at some soft, ambient lighting in the form of chandeliers, short pendants or wall lamps. You could use accent lighting around your bath in the form to create a tranquil, spa feel, as well. 