Wet Room Bathroom with Porcelain Tiles Ideas and Designs
Refine by:
Budget
Sort by:Popular Today
141 - 160 of 4,129 photos
Item 1 of 3
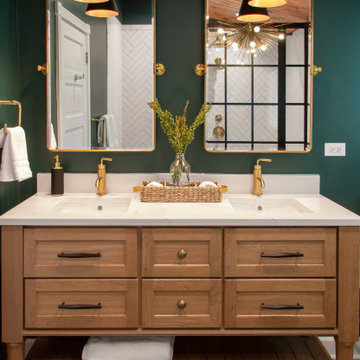
Design ideas for a medium sized midcentury ensuite wet room bathroom in Chicago with shaker cabinets, brown cabinets, a freestanding bath, white tiles, porcelain tiles, green walls, porcelain flooring, quartz worktops, black floors, an open shower, white worktops, a shower bench, double sinks, a freestanding vanity unit and a wood ceiling.
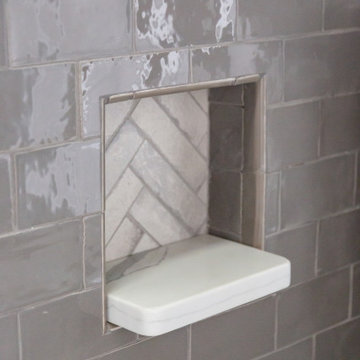
Photo of a small classic wet room bathroom in Charleston with flat-panel cabinets, grey cabinets, a two-piece toilet, grey tiles, porcelain tiles, grey walls, porcelain flooring, a submerged sink, engineered stone worktops, grey floors, an open shower, white worktops, a wall niche, a single sink, a built in vanity unit and a vaulted ceiling.
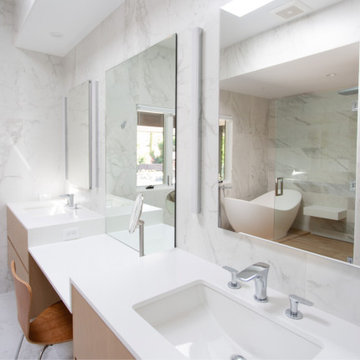
This is an example of a large modern ensuite wet room bathroom in Los Angeles with flat-panel cabinets, brown cabinets, a freestanding bath, white tiles, porcelain tiles, white walls, porcelain flooring, a submerged sink, engineered stone worktops, white floors, a hinged door, white worktops, a shower bench, double sinks, a floating vanity unit and a vaulted ceiling.
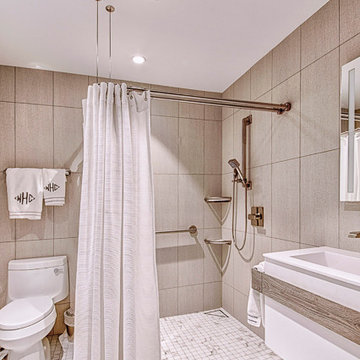
Realty Restoration, LLC , with team member Twelve Stones Designs, Austin, Texas, 2020 Regional CotY Award Winner, Residential Bath Under $25,000
Medium sized contemporary bathroom in Austin with flat-panel cabinets, white cabinets, a one-piece toilet, white tiles, porcelain tiles, beige walls, ceramic flooring, a wall-mounted sink, engineered stone worktops, white floors, a shower curtain, white worktops, a single sink and a floating vanity unit.
Medium sized contemporary bathroom in Austin with flat-panel cabinets, white cabinets, a one-piece toilet, white tiles, porcelain tiles, beige walls, ceramic flooring, a wall-mounted sink, engineered stone worktops, white floors, a shower curtain, white worktops, a single sink and a floating vanity unit.
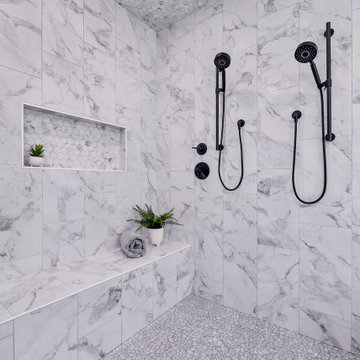
This residence started out as a standard production home. We completely transformed the typical tub and walk in shower to a full sized wet area. Here we used a polished porcelain tile that replicates the elegance of marble. The floor is comprised of river rock (a pebble style tile), which helps elevate the the modern look around it. The main floor tile is also a porcelain tile which replicates natural stone. The library is organized neatly, still keeping with the sleek and sharp look of the other parts of the home. There is even a hidden doorway!
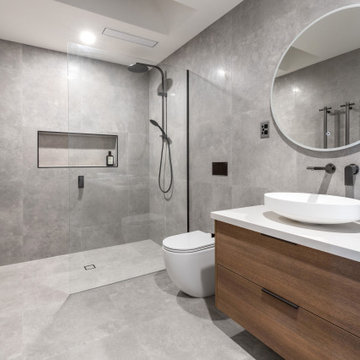
The Ultimate retreat to soak away the days worries or the busiest room in the house during the morning rush.
This space needs to be functional, easy to clean and also visually appealing. This bathroom has it all with an modern minimalist style, focused on clean lines, raw concrete looking tile on all four walls & flooring. A versatile double basin vanity fits perfectly into this space, made from a timber look that has given this space warmth along with created fabulous storage.
Twin round mirrors offer a practical way of adding task light and creating as illusion of a bigger space. This bathroom has ticked all the appropriate boxes with the seamless walk-in shower featured in the ensuite and standing proud the main family bathroom is completed with a large freestanding bathtub housed in an outstanding wet room.
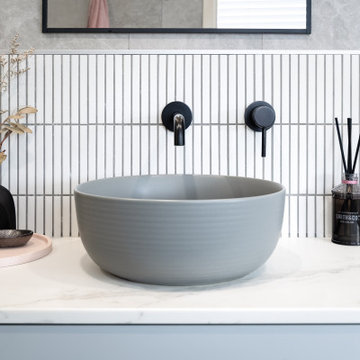
Our Pretty in Pink ensuite is a result of what you can create from dead space within a home. Previously, this small space was part of an under utilised master bedroom sun room & hall way cupboard.
The brief for this ensuite was to create a trendy bathroom that was soft with a splash of colour that worked cohesively with the grey and blue tonings seen throughout the 60’s home.
The challenge was to take a space with no existing plumbing, and an angled wall, and transform it into a beautiful ensuite. Before we could look at the colours and finishes, careful planning was done in conjunction with the plumber and architect for consent.
We meticulously worked through the aesthetics of the room by starting with the selection of Grey & White tiles, creating a timeless base to the scheme. The custom-made vanity and the Resene Wafer wall give the space a pop of colour, while the stone top and soft grey basin break up the black tapware.
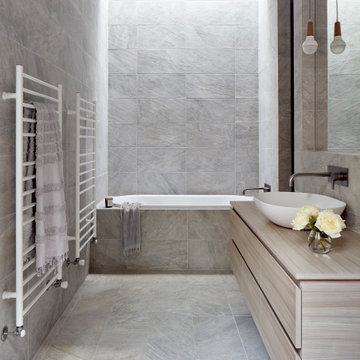
Medium sized contemporary ensuite wet room bathroom in Melbourne with flat-panel cabinets, brown cabinets, a built-in bath, a one-piece toilet, grey tiles, porcelain tiles, grey walls, porcelain flooring, a vessel sink, wooden worktops, grey floors, an open shower and brown worktops.
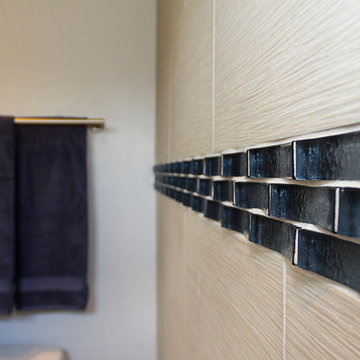
Detail of the curved blue glass tile.
Inspiration for a small contemporary bathroom in Phoenix with freestanding cabinets, dark wood cabinets, a one-piece toilet, grey walls, porcelain flooring, a submerged sink, marble worktops, grey tiles, porcelain tiles and beige floors.
Inspiration for a small contemporary bathroom in Phoenix with freestanding cabinets, dark wood cabinets, a one-piece toilet, grey walls, porcelain flooring, a submerged sink, marble worktops, grey tiles, porcelain tiles and beige floors.
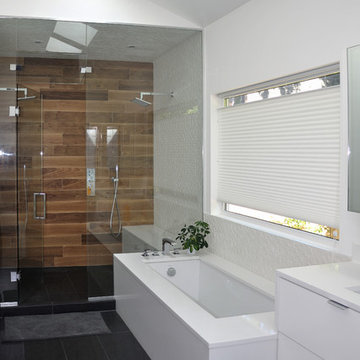
Modern renovation / addition to a mid centrury modern home in Metro Vancouver.
This is an example of a medium sized midcentury ensuite wet room bathroom in Vancouver with flat-panel cabinets, white cabinets, a submerged bath, a wall mounted toilet, white walls, porcelain flooring, a wall-mounted sink, engineered stone worktops, brown tiles, porcelain tiles, a hinged door, white worktops and black floors.
This is an example of a medium sized midcentury ensuite wet room bathroom in Vancouver with flat-panel cabinets, white cabinets, a submerged bath, a wall mounted toilet, white walls, porcelain flooring, a wall-mounted sink, engineered stone worktops, brown tiles, porcelain tiles, a hinged door, white worktops and black floors.
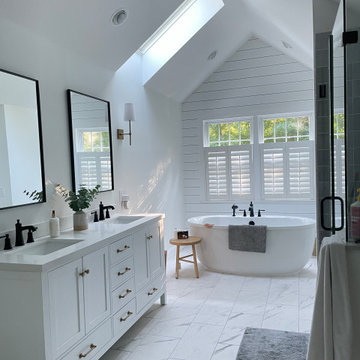
Beautiful bathroom renovation in Stratham New Hampshire.
Inspiration for a large classic ensuite wet room bathroom in Boston with shaker cabinets, white cabinets, a freestanding bath, a one-piece toilet, grey tiles, a submerged sink, quartz worktops, grey floors, a hinged door, white worktops, a wall niche, double sinks, a vaulted ceiling, tongue and groove walls, porcelain tiles, white walls, porcelain flooring and a freestanding vanity unit.
Inspiration for a large classic ensuite wet room bathroom in Boston with shaker cabinets, white cabinets, a freestanding bath, a one-piece toilet, grey tiles, a submerged sink, quartz worktops, grey floors, a hinged door, white worktops, a wall niche, double sinks, a vaulted ceiling, tongue and groove walls, porcelain tiles, white walls, porcelain flooring and a freestanding vanity unit.
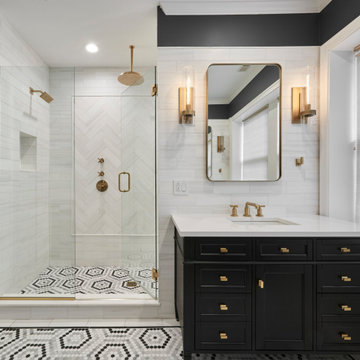
This timeless and elegant bathroom design features marble hexagon floor tile and gold accents. The dark vanities, custom-built hamper, and bold paint color add a dramatic contrast that pops against the honed marble tile. The large shower features a framed tile inlay with a herringbone pattern, a shower bench, a rain shower head, and two niches to create a spa-like experience.
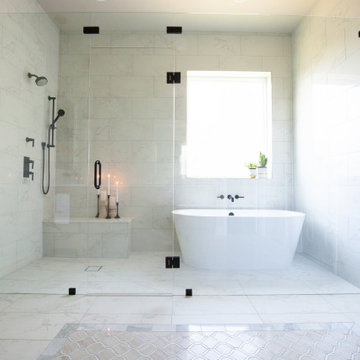
This is an example of a large traditional ensuite wet room bathroom in Dallas with shaker cabinets, grey cabinets, a freestanding bath, a two-piece toilet, white tiles, porcelain tiles, grey walls, marble flooring, a submerged sink, engineered stone worktops, beige floors, a hinged door, white worktops, a shower bench, double sinks and a built in vanity unit.
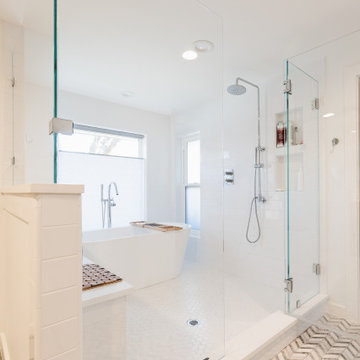
Photo of a medium sized classic ensuite wet room bathroom in Dallas with shaker cabinets, grey cabinets, a freestanding bath, a two-piece toilet, white tiles, porcelain tiles, white walls, marble flooring, a submerged sink, engineered stone worktops, white floors, a hinged door, white worktops, a shower bench, double sinks, a built in vanity unit and wallpapered walls.
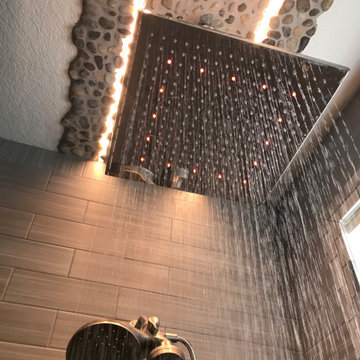
Design ideas for a medium sized rustic ensuite wet room bathroom in Minneapolis with a freestanding bath, beige tiles, grey tiles, porcelain tiles, pebble tile flooring, multi-coloured floors, an open shower and a wall niche.
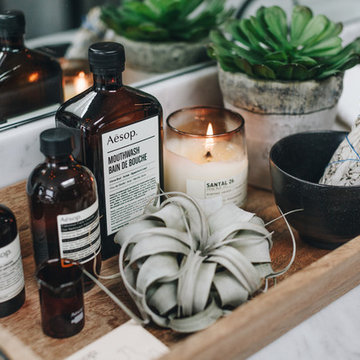
Inspiration for a large urban ensuite wet room bathroom in Los Angeles with flat-panel cabinets, dark wood cabinets, white tiles, porcelain tiles, black walls, ceramic flooring, a submerged sink, marble worktops, black floors, a hinged door and grey worktops.
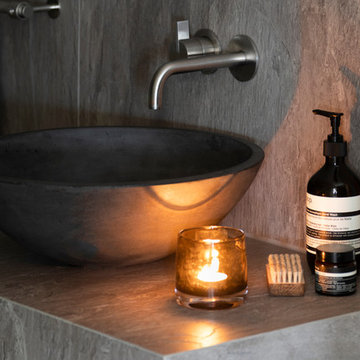
Stylish Shower room interior by Janey Butler Interiors in this Llama Group penthouse suite. With large format dark grey tiles, open shelving and walk in glass shower room. Before Images at the end of the album.
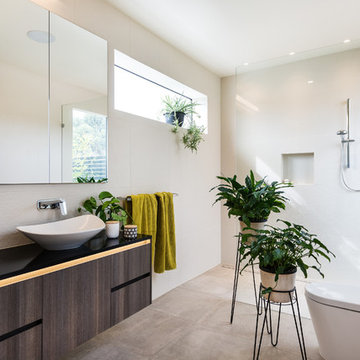
Textured tile combined with a touch of greenery.
#whitepebbleinteriors #bathrooms #indoorplants #interiordesign Winner Best Ecological Sustainable Design in Bayside 2015.As featured in Australian House & Garden October 2016 & The Herald Sun October 8 2016. Photo credit: Matthew Mallet
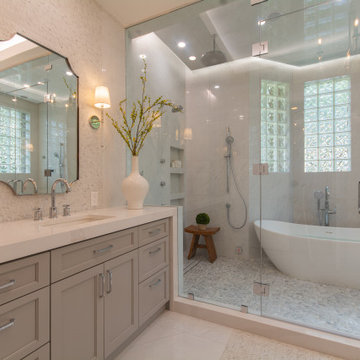
Luxury Spa experience at home. Custom Master Bathroom has everything from Aromatherapy Steam Shower to a sound system. Free sanding tub and luxury bathroom fixtures
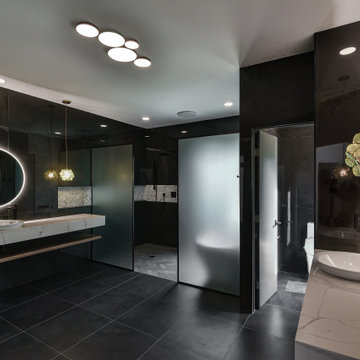
Inspiration for an expansive contemporary ensuite wet room bathroom in Atlanta with white cabinets, a freestanding bath, a two-piece toilet, black tiles, porcelain tiles, black walls, porcelain flooring, a vessel sink, engineered stone worktops, grey floors, an open shower, white worktops, a wall niche, double sinks and a floating vanity unit.
Wet Room Bathroom with Porcelain Tiles Ideas and Designs
8

 Shelves and shelving units, like ladder shelves, will give you extra space without taking up too much floor space. Also look for wire, wicker or fabric baskets, large and small, to store items under or next to the sink, or even on the wall.
Shelves and shelving units, like ladder shelves, will give you extra space without taking up too much floor space. Also look for wire, wicker or fabric baskets, large and small, to store items under or next to the sink, or even on the wall.  The sink, the mirror, shower and/or bath are the places where you might want the clearest and strongest light. You can use these if you want it to be bright and clear. Otherwise, you might want to look at some soft, ambient lighting in the form of chandeliers, short pendants or wall lamps. You could use accent lighting around your bath in the form to create a tranquil, spa feel, as well.
The sink, the mirror, shower and/or bath are the places where you might want the clearest and strongest light. You can use these if you want it to be bright and clear. Otherwise, you might want to look at some soft, ambient lighting in the form of chandeliers, short pendants or wall lamps. You could use accent lighting around your bath in the form to create a tranquil, spa feel, as well. 