Wet Room Bathroom with Wooden Worktops Ideas and Designs
Refine by:
Budget
Sort by:Popular Today
1 - 20 of 797 photos
Item 1 of 3

This is the Master Bedroom Ensuite. It feature double concrete vessels and a solid oak floating vanity. Two LED backlit mirrors really highlight the texture of these feature tiles.

The brief was to create a Guest Shower room which would predominantly be used as a cloakroom.
We chose bold glossy bottle green glazed and chalky white tiling, textured vinyl wall covering, light timber vanity and brushed steel brassware.
A key feature is the stunning natural pebble washbasin with a polished interior and contrasting rough exterior for a spa like feel.
We also created a cupboard at the end of the shower and fitted a Steadyrack bike rack which stores our client's commuter bike in an upright position when not in use.

Metallic sit on bowel oak worktop
Inspiration for a small contemporary bathroom in Oxfordshire with shaker cabinets, blue cabinets, black tiles, mosaic tiles, green walls, porcelain flooring, a vessel sink, wooden worktops, an open shower, multi-coloured worktops, a single sink and a built in vanity unit.
Inspiration for a small contemporary bathroom in Oxfordshire with shaker cabinets, blue cabinets, black tiles, mosaic tiles, green walls, porcelain flooring, a vessel sink, wooden worktops, an open shower, multi-coloured worktops, a single sink and a built in vanity unit.
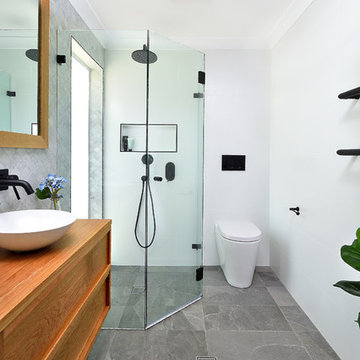
Design ideas for a small modern ensuite wet room bathroom in Sydney with freestanding cabinets, light wood cabinets, a one-piece toilet, white tiles, cement tiles, grey walls, ceramic flooring, a vessel sink, wooden worktops, grey floors, a hinged door and brown worktops.
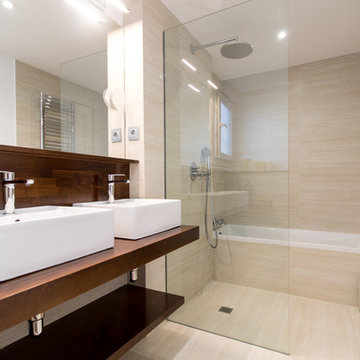
Design ideas for a medium sized contemporary ensuite wet room bathroom in Madrid with open cabinets, dark wood cabinets, an alcove bath, beige walls, a vessel sink, wooden worktops, beige floors, beige tiles and an open shower.
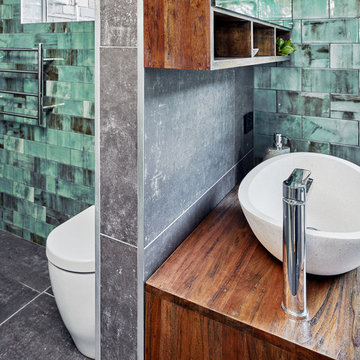
Marian Riabic
Design ideas for a large contemporary ensuite wet room bathroom in Sydney with freestanding cabinets, medium wood cabinets, a freestanding bath, grey tiles, porcelain tiles, green walls, porcelain flooring, a vessel sink, wooden worktops, grey floors and an open shower.
Design ideas for a large contemporary ensuite wet room bathroom in Sydney with freestanding cabinets, medium wood cabinets, a freestanding bath, grey tiles, porcelain tiles, green walls, porcelain flooring, a vessel sink, wooden worktops, grey floors and an open shower.

Hudson Valley Sustainable Luxury
Welcome to an enchanting haven nestled in the heart of the woods, where iconic, weathered modular cabins, made of Cross-Laminated Timber (CLT) and reclaimed wood, radiate tranquility and sustainability. With a regenerative, carbon-sequestering design, these serene structures take inspiration from American tonalism, featuring soft edges, blurred details, and a soothing palette of dark white and light brown. Large glass elements infuse the interiors with abundant natural light, amplifying the stunning outdoor scenes, while the modernist landscapes capture nature's essence. These custom homes, adorned in muted, earthy tones, provide a harmonious retreat that masterfully integrates the built environment with its natural surroundings.

This transformation started with a builder grade bathroom and was expanded into a sauna wet room. With cedar walls and ceiling and a custom cedar bench, the sauna heats the space for a relaxing dry heat experience. The goal of this space was to create a sauna in the secondary bathroom and be as efficient as possible with the space. This bathroom transformed from a standard secondary bathroom to a ergonomic spa without impacting the functionality of the bedroom.
This project was super fun, we were working inside of a guest bedroom, to create a functional, yet expansive bathroom. We started with a standard bathroom layout and by building out into the large guest bedroom that was used as an office, we were able to create enough square footage in the bathroom without detracting from the bedroom aesthetics or function. We worked with the client on her specific requests and put all of the materials into a 3D design to visualize the new space.
Houzz Write Up: https://www.houzz.com/magazine/bathroom-of-the-week-stylish-spa-retreat-with-a-real-sauna-stsetivw-vs~168139419
The layout of the bathroom needed to change to incorporate the larger wet room/sauna. By expanding the room slightly it gave us the needed space to relocate the toilet, the vanity and the entrance to the bathroom allowing for the wet room to have the full length of the new space.
This bathroom includes a cedar sauna room that is incorporated inside of the shower, the custom cedar bench follows the curvature of the room's new layout and a window was added to allow the natural sunlight to come in from the bedroom. The aromatic properties of the cedar are delightful whether it's being used with the dry sauna heat and also when the shower is steaming the space. In the shower are matching porcelain, marble-look tiles, with architectural texture on the shower walls contrasting with the warm, smooth cedar boards. Also, by increasing the depth of the toilet wall, we were able to create useful towel storage without detracting from the room significantly.
This entire project and client was a joy to work with.

Small contemporary shower room for a loft conversion in Walthamstow village. The blue vertical tiles mirror the blue wall panelling in the office/guestroom adjacent to the shower room.
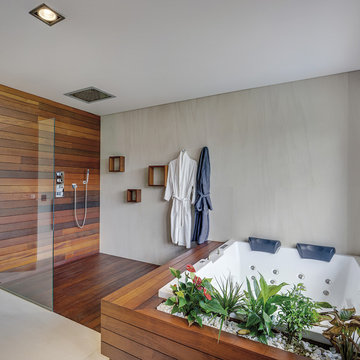
Deluxe Calacatta provides a breath-taking backdrop in a bathroom with otherwise subdued walls, attracting the eyes to the thoughtful design of the space. Here its veins stretch upwards, amplifying the height of the washroom.
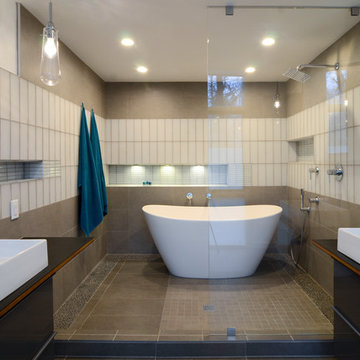
This is an example of a large modern ensuite wet room bathroom in Raleigh with flat-panel cabinets, grey cabinets, a freestanding bath, a wall mounted toilet, grey tiles, ceramic tiles, white walls, ceramic flooring, a vessel sink, grey floors, an open shower and wooden worktops.

Modern ensuite wet room bathroom in Portland Maine with flat-panel cabinets, dark wood cabinets, a one-piece toilet, slate flooring, a submerged sink, wooden worktops, black floors, a hinged door, white worktops, double sinks and a floating vanity unit.

Tiny bathroom, curbless walk in shower, shower has steam generator
Photo of a small scandinavian bathroom in Burlington with distressed cabinets, a two-piece toilet, grey tiles, ceramic tiles, beige walls, ceramic flooring, a vessel sink, wooden worktops, grey floors, an open shower, a shower bench, a single sink and a built in vanity unit.
Photo of a small scandinavian bathroom in Burlington with distressed cabinets, a two-piece toilet, grey tiles, ceramic tiles, beige walls, ceramic flooring, a vessel sink, wooden worktops, grey floors, an open shower, a shower bench, a single sink and a built in vanity unit.
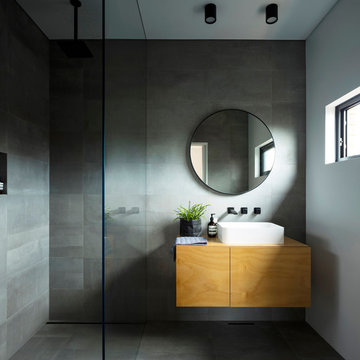
Brett Boardman Photography
Inspiration for a modern bathroom in Sydney with flat-panel cabinets, medium wood cabinets, grey tiles, grey walls, a vessel sink, wooden worktops, grey floors and brown worktops.
Inspiration for a modern bathroom in Sydney with flat-panel cabinets, medium wood cabinets, grey tiles, grey walls, a vessel sink, wooden worktops, grey floors and brown worktops.
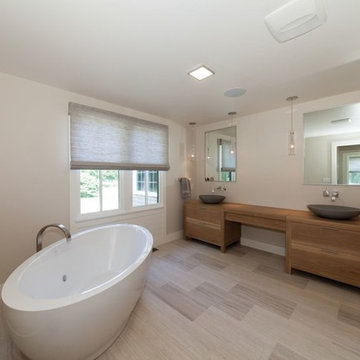
© 2018 Damianos Photography
Medium sized modern wet room bathroom in Boston with freestanding cabinets, medium wood cabinets, a freestanding bath, a wall mounted toilet, grey tiles, stone tiles, beige walls, porcelain flooring, a vessel sink, wooden worktops, grey floors and a hinged door.
Medium sized modern wet room bathroom in Boston with freestanding cabinets, medium wood cabinets, a freestanding bath, a wall mounted toilet, grey tiles, stone tiles, beige walls, porcelain flooring, a vessel sink, wooden worktops, grey floors and a hinged door.
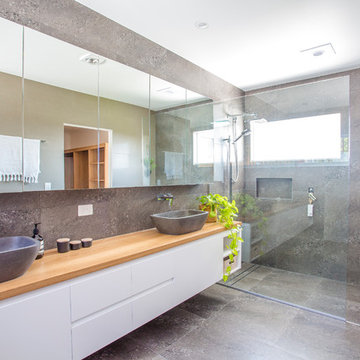
This is an example of a large contemporary ensuite wet room bathroom in Sunshine Coast with flat-panel cabinets, white cabinets, stone tiles, grey walls, ceramic flooring, a vessel sink, wooden worktops, grey floors, grey tiles, an open shower and brown worktops.
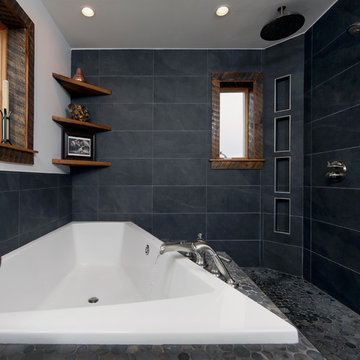
This dark and eclectic master bath combines reclaimed wood, large format tile, and mixed round tile with an asymmetrical tub to create a hideaway that you can immerse yourself in. Combined rainfall and hand shower with recessed shower niches provide many showering options, while the wet area is open to the large tub with additional hand shower and waterfall spout. A stunning eclectic light fixture provides whimsy and an air of the world traveler to the space.
jay@onsitestudios.com

A bright bathroom remodel and refurbishment. The clients wanted a lot of storage, a good size bath and a walk in wet room shower which we delivered. Their love of blue was noted and we accented it with yellow, teak furniture and funky black tapware
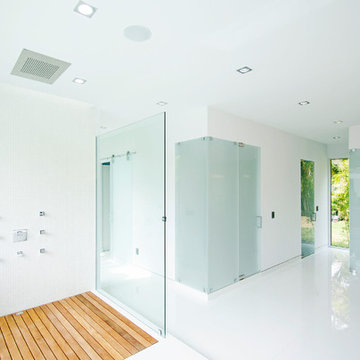
Inspiration for an expansive modern ensuite wet room bathroom in Miami with freestanding cabinets, grey cabinets, a freestanding bath, porcelain flooring, a vessel sink, wooden worktops, white floors and brown worktops.
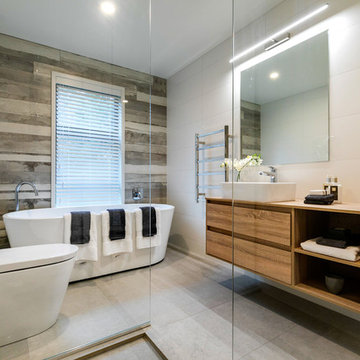
Photo of a contemporary ensuite wet room bathroom in Auckland with flat-panel cabinets, medium wood cabinets, a freestanding bath, a one-piece toilet, beige tiles, beige walls, a vessel sink, wooden worktops, grey floors and an open shower.
Wet Room Bathroom with Wooden Worktops Ideas and Designs
1

 Shelves and shelving units, like ladder shelves, will give you extra space without taking up too much floor space. Also look for wire, wicker or fabric baskets, large and small, to store items under or next to the sink, or even on the wall.
Shelves and shelving units, like ladder shelves, will give you extra space without taking up too much floor space. Also look for wire, wicker or fabric baskets, large and small, to store items under or next to the sink, or even on the wall.  The sink, the mirror, shower and/or bath are the places where you might want the clearest and strongest light. You can use these if you want it to be bright and clear. Otherwise, you might want to look at some soft, ambient lighting in the form of chandeliers, short pendants or wall lamps. You could use accent lighting around your bath in the form to create a tranquil, spa feel, as well.
The sink, the mirror, shower and/or bath are the places where you might want the clearest and strongest light. You can use these if you want it to be bright and clear. Otherwise, you might want to look at some soft, ambient lighting in the form of chandeliers, short pendants or wall lamps. You could use accent lighting around your bath in the form to create a tranquil, spa feel, as well. 