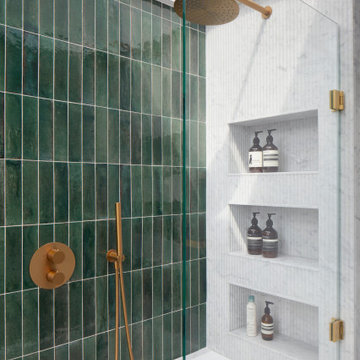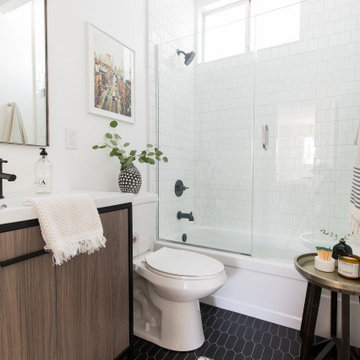Refine by:
Budget
Sort by:Popular Today
21 - 40 of 93,923 photos
Item 1 of 3

Contemporary bathroom in London with a shower/bath combination, green tiles, white walls and an open shower.

Verdigris wall tiles and floor tiles both from Mandarin Stone. Bespoke vanity unit made from recycled scaffold boards and live edge worktop. Basin from William and Holland, brassware from Lusso Stone.

Photos by Darby Kate Photography
This is an example of a medium sized country ensuite bathroom in Dallas with shaker cabinets, grey cabinets, an alcove bath, a shower/bath combination, a one-piece toilet, grey tiles, porcelain tiles, grey walls, porcelain flooring, a submerged sink and granite worktops.
This is an example of a medium sized country ensuite bathroom in Dallas with shaker cabinets, grey cabinets, an alcove bath, a shower/bath combination, a one-piece toilet, grey tiles, porcelain tiles, grey walls, porcelain flooring, a submerged sink and granite worktops.

Inspiration for a traditional bathroom in San Francisco with shaker cabinets, dark wood cabinets, an alcove bath, a shower/bath combination, white tiles, metro tiles, green walls, mosaic tile flooring, a submerged sink, black floors, a shower curtain, beige worktops, double sinks and a freestanding vanity unit.

Midcentury shower room bathroom in Sacramento with flat-panel cabinets, dark wood cabinets, an alcove bath, a shower/bath combination, a two-piece toilet, white tiles, white walls, a console sink and black floors.

Free ebook, CREATING THE IDEAL KITCHEN
Download now → http://bit.ly/idealkitchen
The hall bath for this client started out a little dated with its 1970’s color scheme and general wear and tear, but check out the transformation!
The floor is really the focal point here, it kind of works the same way wallpaper would, but -- it’s on the floor. I love this graphic tile, patterned after Moroccan encaustic, or cement tile, but this one is actually porcelain at a very affordable price point and much easier to install than cement tile.
Once we had homeowner buy-in on the floor choice, the rest of the space came together pretty easily – we are calling it “transitional, Moroccan, industrial.” Key elements are the traditional vanity, Moroccan shaped mirrors and flooring, and plumbing fixtures, coupled with industrial choices -- glass block window, a counter top that looks like cement but that is actually very functional Corian, sliding glass shower door, and simple glass light fixtures.
The final space is bright, functional and stylish. Quite a transformation, don’t you think?
Designed by: Susan Klimala, CKD, CBD
Photography by: Mike Kaskel
For more information on kitchen and bath design ideas go to: www.kitchenstudio-ge.com

Astrid Templier
Medium sized contemporary ensuite wet room bathroom in London with a wall mounted toilet, white walls, black floors, an open shower, black and white tiles, medium wood cabinets, a freestanding bath, porcelain tiles, porcelain flooring, a vessel sink and wooden worktops.
Medium sized contemporary ensuite wet room bathroom in London with a wall mounted toilet, white walls, black floors, an open shower, black and white tiles, medium wood cabinets, a freestanding bath, porcelain tiles, porcelain flooring, a vessel sink and wooden worktops.

Inspiration for a classic bathroom in Philadelphia with recessed-panel cabinets, dark wood cabinets, an alcove bath, a shower/bath combination, blue tiles, white walls, mosaic tile flooring, a submerged sink, multi-coloured floors, white worktops, a single sink and a freestanding vanity unit.

We planned a thoughtful redesign of this beautiful home while retaining many of the existing features. We wanted this house to feel the immediacy of its environment. So we carried the exterior front entry style into the interiors, too, as a way to bring the beautiful outdoors in. In addition, we added patios to all the bedrooms to make them feel much bigger. Luckily for us, our temperate California climate makes it possible for the patios to be used consistently throughout the year.
The original kitchen design did not have exposed beams, but we decided to replicate the motif of the 30" living room beams in the kitchen as well, making it one of our favorite details of the house. To make the kitchen more functional, we added a second island allowing us to separate kitchen tasks. The sink island works as a food prep area, and the bar island is for mail, crafts, and quick snacks.
We designed the primary bedroom as a relaxation sanctuary – something we highly recommend to all parents. It features some of our favorite things: a cognac leather reading chair next to a fireplace, Scottish plaid fabrics, a vegetable dye rug, art from our favorite cities, and goofy portraits of the kids.
---
Project designed by Courtney Thomas Design in La Cañada. Serving Pasadena, Glendale, Monrovia, San Marino, Sierra Madre, South Pasadena, and Altadena.
For more about Courtney Thomas Design, see here: https://www.courtneythomasdesign.com/
To learn more about this project, see here:
https://www.courtneythomasdesign.com/portfolio/functional-ranch-house-design/

Small classic shower room bathroom in DC Metro with shaker cabinets, black cabinets, an alcove bath, a two-piece toilet, white tiles, metro tiles, vinyl flooring, a submerged sink, marble worktops, grey floors, a sliding door, grey worktops, a shower/bath combination and white walls.

Kids bath with marble subway tile and penny round niche
Design ideas for a farmhouse bathroom in Boston with a submerged bath, a shower/bath combination, white tiles, metro tiles, grey walls and a wall niche.
Design ideas for a farmhouse bathroom in Boston with a submerged bath, a shower/bath combination, white tiles, metro tiles, grey walls and a wall niche.

Small midcentury bathroom in Portland with flat-panel cabinets, light wood cabinets, an alcove bath, a shower/bath combination, a one-piece toilet, white tiles, ceramic tiles, grey walls, porcelain flooring, a vessel sink, engineered stone worktops, white floors, a hinged door, white worktops, a wall niche, a single sink and a freestanding vanity unit.

Photo Credit: Whitney Kidder
Inspiration for a medium sized modern bathroom in New York with flat-panel cabinets, blue cabinets, a submerged bath, a shower/bath combination, a wall mounted toilet, white tiles, marble tiles, white walls, mosaic tile flooring, a submerged sink, marble worktops, grey floors, a hinged door and white worktops.
Inspiration for a medium sized modern bathroom in New York with flat-panel cabinets, blue cabinets, a submerged bath, a shower/bath combination, a wall mounted toilet, white tiles, marble tiles, white walls, mosaic tile flooring, a submerged sink, marble worktops, grey floors, a hinged door and white worktops.

Master Bathroom
This is an example of a medium sized contemporary ensuite wet room bathroom in Chicago with flat-panel cabinets, medium wood cabinets, a wall mounted toilet, limestone tiles, a submerged sink, solid surface worktops, white floors, a hinged door, white worktops, a submerged bath and grey tiles.
This is an example of a medium sized contemporary ensuite wet room bathroom in Chicago with flat-panel cabinets, medium wood cabinets, a wall mounted toilet, limestone tiles, a submerged sink, solid surface worktops, white floors, a hinged door, white worktops, a submerged bath and grey tiles.

• Remodeled Eichler bathroom
• General Contractor: CKM Construction
• Mosiac Glass Tile: Island Stone / Waveline
• Shower niche
Small contemporary bathroom in San Francisco with beige cabinets, a built-in bath, a shower/bath combination, green tiles, ceramic tiles, white walls, a wall-mounted sink, solid surface worktops, a shower curtain, a one-piece toilet, ceramic flooring, white floors, white worktops, a single sink and a floating vanity unit.
Small contemporary bathroom in San Francisco with beige cabinets, a built-in bath, a shower/bath combination, green tiles, ceramic tiles, white walls, a wall-mounted sink, solid surface worktops, a shower curtain, a one-piece toilet, ceramic flooring, white floors, white worktops, a single sink and a floating vanity unit.

Ryan Gamma Photography
Design ideas for a contemporary ensuite wet room bathroom in Tampa with flat-panel cabinets, light wood cabinets, a freestanding bath, a submerged sink, grey floors, an open shower, brown walls, mosaic tile flooring and grey worktops.
Design ideas for a contemporary ensuite wet room bathroom in Tampa with flat-panel cabinets, light wood cabinets, a freestanding bath, a submerged sink, grey floors, an open shower, brown walls, mosaic tile flooring and grey worktops.

Large traditional ensuite wet room bathroom in San Diego with dark wood cabinets, a one-piece toilet, blue tiles, white walls, a vessel sink, engineered stone worktops, green floors, a hinged door, white worktops and shaker cabinets.

Modern Mid-Century style primary bathroom remodeling in Alexandria, VA with walnut flat door vanity, light gray painted wall, gold fixtures, black accessories, subway and star patterned ceramic tiles.

After raising this roman tub, we fit a mix of neutral patterns into this beautiful space for a tranquil midcentury primary suite designed by Kennedy Cole Interior Design.

This guest bathroom was transformed into a whole new configuration. Included was a new soaking tub & shower enclosure. The wall to wall, horizontal, white tile was installed to look like shiplap. This included the painstaking task of two different grout colors to help hide the transitions, and make it look more like true, wood, shiplap.
Wet Room with a Shower/Bath Combination Ideas and Designs
2

