Refine by:
Budget
Sort by:Popular Today
121 - 140 of 1,380 photos
Item 1 of 3
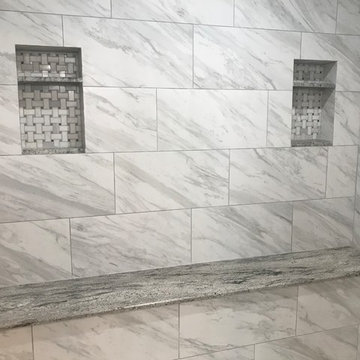
This is an example of a large traditional ensuite wet room bathroom in Houston with raised-panel cabinets, medium wood cabinets, porcelain tiles, grey walls, laminate floors, a submerged sink, granite worktops, brown floors, a hinged door and grey worktops.
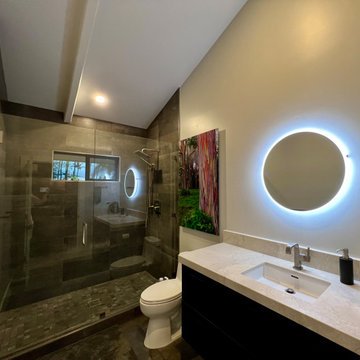
This dated home has been massively transformed with modern additions, finishes and fixtures. A full turn key every surface touched. Created a new floor plan of the existing interior of the main house. We exposed the T&G ceilings and captured the height in most areas. The exterior hardscape, windows- siding-roof all new materials. The main building was re-space planned to add a glass dining area wine bar and then also extended to bridge to another existing building to become the main suite with a huge bedroom, main bath and main closet with high ceilings. In addition to the three bedrooms and two bathrooms that were reconfigured. Surrounding the main suite building are new decks and a new elevated pool. These decks then also connected the entire much larger home to the existing - yet transformed pool cottage. The lower level contains 3 garage areas and storage rooms. The sunset views -spectacular of Molokini and West Maui mountains.
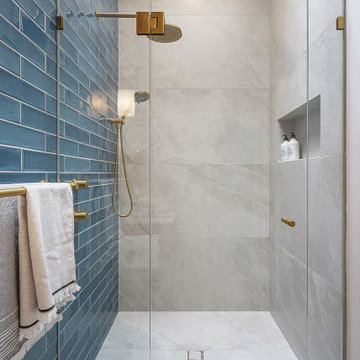
This 'inner' bathroom will never be in the dark with a generous skylight installed above the shower so you always have natural light. LED downlights to the ceiling were kept to a minimum with a gorgeous feature pendant being another source of light in this small but perfectly formed Guest Bathroom. The generous shower size will always make guests feel special; with the full frameless shower glass and the brushed brass fittings throughout are like pieces of jewellery.

Design ideas for a medium sized traditional ensuite wet room bathroom in San Diego with beaded cabinets, green cabinets, a built-in bath, beige walls, limestone flooring, a built-in sink, marble worktops, beige floors, a hinged door, grey worktops, a shower bench, double sinks and a built in vanity unit.
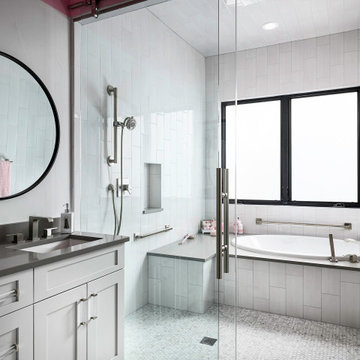
Inspiration for a contemporary wet room bathroom in Denver with shaker cabinets, grey cabinets, a built-in bath, white tiles, mosaic tile flooring, a submerged sink, white floors, grey worktops, a wall niche and a single sink.
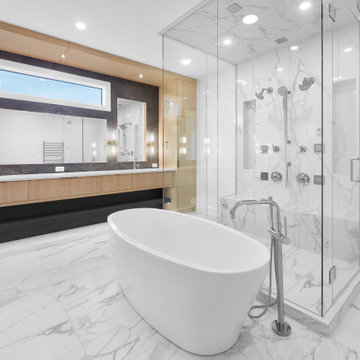
Rift cut white oak, vertical grain, vanity finished with satin clear lacquer and slate grey lacquer under cabinet floating shelf.
This is an example of a modern wet room bathroom in Edmonton with black tiles, stone tiles, quartz worktops, grey worktops, double sinks, a built in vanity unit, a freestanding bath, a bidet, white walls, porcelain flooring, a submerged sink, a hinged door and an enclosed toilet.
This is an example of a modern wet room bathroom in Edmonton with black tiles, stone tiles, quartz worktops, grey worktops, double sinks, a built in vanity unit, a freestanding bath, a bidet, white walls, porcelain flooring, a submerged sink, a hinged door and an enclosed toilet.
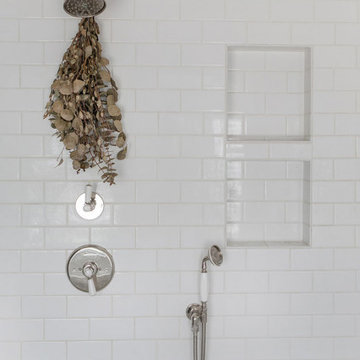
This wet bathroom includes gorgeous floor-to-ceiling subway tile and two shower niches.
Large classic ensuite wet room bathroom in Other with shaker cabinets, grey cabinets, a claw-foot bath, a two-piece toilet, white tiles, metro tiles, grey walls, porcelain flooring, a submerged sink, solid surface worktops, white floors, an open shower, grey worktops, a wall niche, a single sink and a built in vanity unit.
Large classic ensuite wet room bathroom in Other with shaker cabinets, grey cabinets, a claw-foot bath, a two-piece toilet, white tiles, metro tiles, grey walls, porcelain flooring, a submerged sink, solid surface worktops, white floors, an open shower, grey worktops, a wall niche, a single sink and a built in vanity unit.
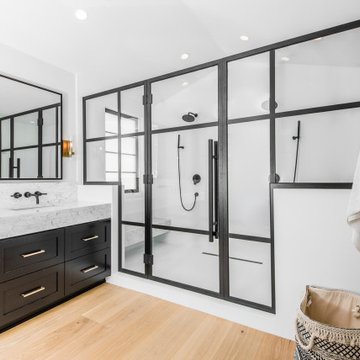
Inspiration for a large traditional ensuite wet room bathroom in Los Angeles with beaded cabinets, black cabinets, a freestanding bath, a one-piece toilet, white tiles, marble tiles, white walls, light hardwood flooring, a submerged sink, marble worktops, beige floors, a hinged door, grey worktops, a shower bench, double sinks, a built in vanity unit and a vaulted ceiling.
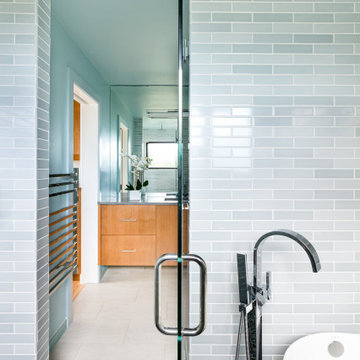
This spa-like wet room reflects the ocean feel of this Pacific Northwest view home.
Remodeled by Blue Sound Construction, Interior Design by KP Spaces, Design by Brian David Roberts, Photography by Miranda Estes.
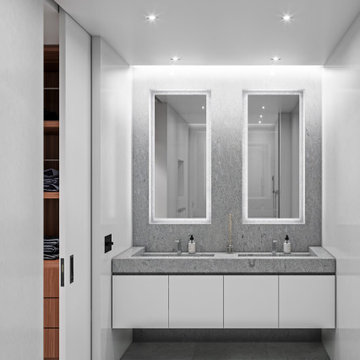
Large world-inspired ensuite wet room bathroom with flat-panel cabinets, white cabinets, a wall mounted toilet, grey tiles, limestone tiles, white walls, limestone flooring, an integrated sink, limestone worktops, grey floors, an open shower and grey worktops.
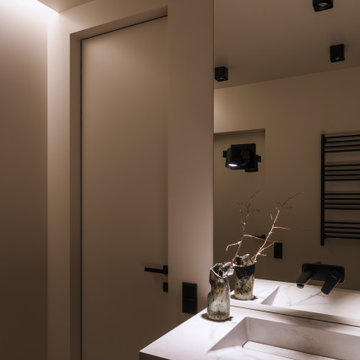
Проход из гостиной в спальню выполнен через душевую — это нетипичное решение для российских интерьеров. За душевой расположен туалет с полноценной раковиной.

Princess Grey granite accent tub wall accompanied by a honed Absolute Black granite tub surround and smoke grey glass tiles.
Inspiration for a large modern ensuite wet room bathroom in Boston with grey walls, mosaic tile flooring, an integrated sink, multi-coloured floors, a hinged door, white cabinets, a hot tub, grey tiles, glass tiles, granite worktops, grey worktops, double sinks and a freestanding vanity unit.
Inspiration for a large modern ensuite wet room bathroom in Boston with grey walls, mosaic tile flooring, an integrated sink, multi-coloured floors, a hinged door, white cabinets, a hot tub, grey tiles, glass tiles, granite worktops, grey worktops, double sinks and a freestanding vanity unit.
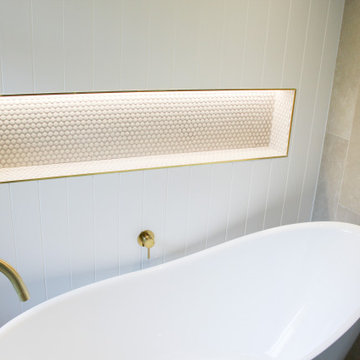
Wet Room Set Up, Brushed Brass, Bathroom Panels, VJ Panels, Concrete Basins, Pink Concrete Bathroom Basins, Penny Round Feature, LED Shower Niche, Freestanding Bath, Wall To Wall Frameless Screen, Brushed Brass Shower Screen, Shaker Vanity

Ryan Gamma Photography
Design ideas for a contemporary ensuite wet room bathroom in Tampa with flat-panel cabinets, light wood cabinets, a freestanding bath, a submerged sink, grey floors, an open shower, brown walls, mosaic tile flooring and grey worktops.
Design ideas for a contemporary ensuite wet room bathroom in Tampa with flat-panel cabinets, light wood cabinets, a freestanding bath, a submerged sink, grey floors, an open shower, brown walls, mosaic tile flooring and grey worktops.

An den beiden Außenwänden sind großzügige Waschplätze entstanden. Mit ihrer weichen Form durchbrechen die Waschschalen die gradlinige Gestaltung und werden so zum Highlight und Blickfang. Stauraum entstand in den Schubladenschränken unter der Waschtisch-Ablage, auf Spiegelschränke verzichteten die Kunden – wieder ganz im Sinne der maximalen Reduktion. Die wandbreiten Spiegel vergrößern die Räume optisch und werfen das Licht der Dachflächenfenster zurück in den Raum. Die Hinterleuchtung verstärkt ihren schwebenden Charakter.

Photo of a large coastal ensuite wet room bathroom in Other with freestanding cabinets, brown cabinets, a freestanding bath, a one-piece toilet, white walls, ceramic flooring, a built-in sink, marble worktops, beige floors, a hinged door, grey worktops, double sinks, a built in vanity unit, white tiles and marble tiles.
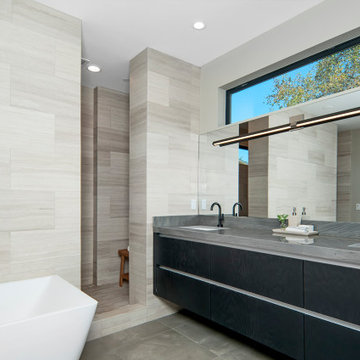
Stunner Master Bathroom with HUGE walk-in shower, double vanity with motion sensing faucets. Sleek and sophisticated natural stone cladding and counters.

Our talented Interior Designer, Stephanie, worked with the client to choose beautiful new tile and flooring that complimented the existing countertops and the paint colors the client had previously chosen.
The client also took our advice in purchasing a small teak bench for the shower instead of having a built-in bench. This provides more versatility and also contributes to a cleaner, more streamlined look in the wet room.
The functionality of the shower was completed with new stainless-steel fixtures, 3 body sprayers, a matching showerhead, and a hand-held sprayer.
Final photos by www.impressia.net

I custom designed this vanity out of zinc and wood. I wanted it to be space saving and float off of the floor. The tub and shower area are combined to create a wet room. the overhead rain shower and wall mounted fixtures provide a spa-like experience.
Photo: Seth Caplan
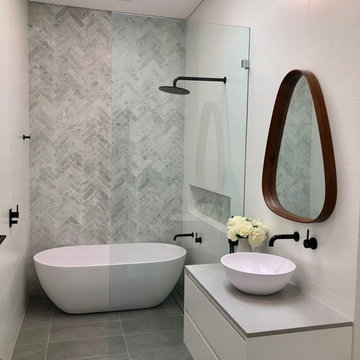
Photo of a contemporary wet room bathroom in Other with flat-panel cabinets, white cabinets, a freestanding bath, grey tiles, a vessel sink, grey floors, an open shower and grey worktops.
Wet Room with Grey Worktops Ideas and Designs
7

