Refine by:
Budget
Sort by:Popular Today
1 - 20 of 1,256 photos
Item 1 of 3

Ryan Gamma Photography
Design ideas for a contemporary ensuite wet room bathroom in Tampa with flat-panel cabinets, light wood cabinets, a freestanding bath, a submerged sink, grey floors, an open shower, brown walls, mosaic tile flooring and grey worktops.
Design ideas for a contemporary ensuite wet room bathroom in Tampa with flat-panel cabinets, light wood cabinets, a freestanding bath, a submerged sink, grey floors, an open shower, brown walls, mosaic tile flooring and grey worktops.

Modern large master bathroom. Very airy and light.
Pure white Caesarstone quartz counter, hansgrohe metris faucet, glass mosaic tile (Daltile - City lights), taupe 12 x 24 porcelain floor (tierra Sol, English bay collection), bamboo cabinet, Georges Kovacs wall sconces, wall mirror
Photo credit: Jonathan Solomon - http://www.solomonimages.com/

The tub and shower area are combined to create a wet room and maximize the floor plan.
This is an example of a medium sized modern ensuite wet room bathroom in Denver with flat-panel cabinets, light wood cabinets, a freestanding bath, a one-piece toilet, white tiles, porcelain tiles, white walls, porcelain flooring, a vessel sink, engineered stone worktops, grey floors, a hinged door, white worktops, a wall niche, double sinks and a built in vanity unit.
This is an example of a medium sized modern ensuite wet room bathroom in Denver with flat-panel cabinets, light wood cabinets, a freestanding bath, a one-piece toilet, white tiles, porcelain tiles, white walls, porcelain flooring, a vessel sink, engineered stone worktops, grey floors, a hinged door, white worktops, a wall niche, double sinks and a built in vanity unit.

Inspiration for a modern ensuite wet room bathroom in Dallas with flat-panel cabinets, light wood cabinets, a freestanding bath, white tiles, ceramic tiles, white walls, porcelain flooring, a submerged sink, marble worktops, beige floors, a hinged door, white worktops, double sinks, a freestanding vanity unit and a vaulted ceiling.

Inspiration for a contemporary wet room bathroom in San Francisco with flat-panel cabinets, light wood cabinets, a freestanding bath, a wall mounted toilet, grey tiles, ceramic tiles, white walls, ceramic flooring, engineered stone worktops, grey floors, white worktops, a single sink and exposed beams.
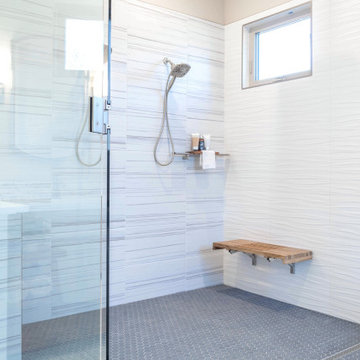
Grand spa-style primary bathroom with wet room, double shower heads, rain can, free-standing tub and double vanities.
This is an example of a large traditional ensuite wet room bathroom in Phoenix with shaker cabinets, light wood cabinets, a freestanding bath, a one-piece toilet, multi-coloured tiles, ceramic tiles, beige walls, ceramic flooring, a submerged sink, engineered stone worktops, multi-coloured floors, a hinged door, white worktops, a shower bench, double sinks and a built in vanity unit.
This is an example of a large traditional ensuite wet room bathroom in Phoenix with shaker cabinets, light wood cabinets, a freestanding bath, a one-piece toilet, multi-coloured tiles, ceramic tiles, beige walls, ceramic flooring, a submerged sink, engineered stone worktops, multi-coloured floors, a hinged door, white worktops, a shower bench, double sinks and a built in vanity unit.

Inspiration for a large world-inspired ensuite wet room bathroom in New York with open cabinets, light wood cabinets, a freestanding bath, beige tiles, ceramic tiles, beige walls, travertine flooring, a submerged sink, engineered stone worktops, beige floors and an open shower.

This bathroom was part of an apartment renovation and I used the same finishes that I used in their kitchen to keep a seamless design through-out.
The wall mounted vanity unit features large draws with american Oak veneer finish (planked) and Black Granite top with under-mounted sinks. Large mirror unit features storage behind the mirrors and lighting about the unit.
Large walk in shower with rain-head and adjustable shower.
Photography by Kallan MacLeod

Eric Rorer
Inspiration for a medium sized retro ensuite wet room bathroom in San Francisco with a submerged sink, flat-panel cabinets, a submerged bath, white walls, medium hardwood flooring, black floors, an open shower, light wood cabinets and marble worktops.
Inspiration for a medium sized retro ensuite wet room bathroom in San Francisco with a submerged sink, flat-panel cabinets, a submerged bath, white walls, medium hardwood flooring, black floors, an open shower, light wood cabinets and marble worktops.

This is the Master Bedroom Ensuite. It feature double concrete vessels and a solid oak floating vanity. Two LED backlit mirrors really highlight the texture of these feature tiles.

Design ideas for a medium sized classic ensuite wet room bathroom in Las Vegas with flat-panel cabinets, light wood cabinets, a freestanding bath, white walls, ceramic flooring, a submerged sink, black floors, a hinged door, white worktops, a single sink, a built in vanity unit, brown tiles and wood-effect tiles.
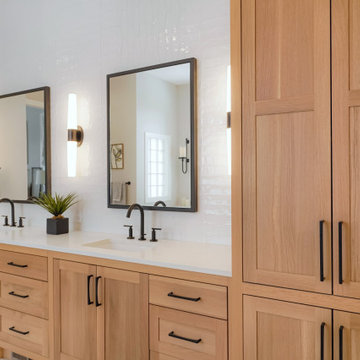
The focal point in this spa-inspired master suite is the 126" long custom vanity with integrated linen armoire, featuring beautiful Rift Sawn White Oak with a natural finish.
Crystal Cabinet Works Inc. Revere door style.
Design by Caitrin McIlvain, BKC Kitchen and Bath, in partnership with Carter Design Builders and KPM Design.
RangeFinder Photography

The brief was to create a Guest Shower room which would predominantly be used as a cloakroom.
We chose bold glossy bottle green glazed and chalky white tiling, textured vinyl wall covering, light timber vanity and brushed steel brassware.
A key feature is the stunning natural pebble washbasin with a polished interior and contrasting rough exterior for a spa like feel.
We also created a cupboard at the end of the shower and fitted a Steadyrack bike rack which stores our client's commuter bike in an upright position when not in use.

Photo of a large nautical ensuite wet room bathroom in Jacksonville with shaker cabinets, light wood cabinets, a freestanding bath, a two-piece toilet, beige tiles, ceramic tiles, beige walls, marble flooring, a submerged sink, marble worktops, beige floors, an open shower, white worktops, a shower bench, double sinks and a built in vanity unit.
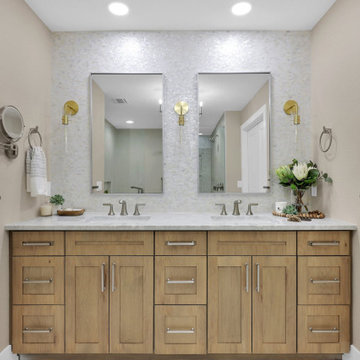
Photo of a large coastal ensuite wet room bathroom in Jacksonville with shaker cabinets, light wood cabinets, a freestanding bath, a two-piece toilet, beige tiles, ceramic tiles, beige walls, marble flooring, a submerged sink, marble worktops, beige floors, an open shower, white worktops, a shower bench, double sinks and a built in vanity unit.

Our Scandinavian bathroom.. you can also see the video of this design
https://www.youtube.com/watch?v=vS1A8XAGUYU
for more information and contacts, please visit our website.
www.mscreationandmore.com/services

Design ideas for a scandinavian ensuite wet room bathroom in Austin with recessed-panel cabinets, light wood cabinets, a freestanding bath, white tiles, ceramic tiles, white walls, concrete flooring, a submerged sink, engineered stone worktops, grey floors, a hinged door, white worktops, an enclosed toilet, double sinks and a built in vanity unit.

The focal point in this spa-inspired master suite is the 126" long custom vanity with integrated linen armoire, featuring beautiful Rift Sawn White Oak with a natural finish.
Crystal Cabinet Works Inc. Revere door style.
Design by Caitrin McIlvain, BKC Kitchen and Bath, in partnership with Carter Design Builders and KPM Design.
RangeFinder Photography
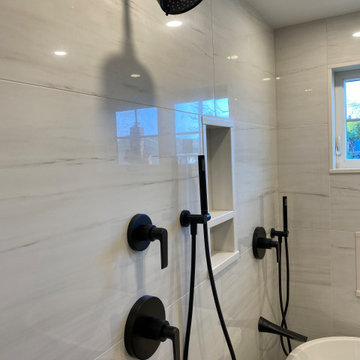
This bathroom has everthing. Large format tile for easy cleaning. 24"x48" tile on the floor and walls with 2"x2" mosaic on the floor
Inspiration for a large classic grey and white ensuite wet room bathroom in Boston with flat-panel cabinets, light wood cabinets, a freestanding bath, a one-piece toilet, white tiles, porcelain tiles, white walls, porcelain flooring, a submerged sink, engineered stone worktops, grey floors, a hinged door, white worktops, double sinks and a floating vanity unit.
Inspiration for a large classic grey and white ensuite wet room bathroom in Boston with flat-panel cabinets, light wood cabinets, a freestanding bath, a one-piece toilet, white tiles, porcelain tiles, white walls, porcelain flooring, a submerged sink, engineered stone worktops, grey floors, a hinged door, white worktops, double sinks and a floating vanity unit.
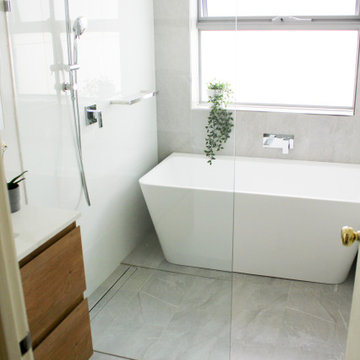
Wet Room, Walk-In Shower, Full Height Tiling, Freestanding Bath, Wall Hung, Oak Vanity, Shower Combo, Grey Feature Wall, Hobless Shower, Bathroom Renovation Kinglsey, Mirror Cabinet, Awning Bathroom Window
Wet Room with Light Wood Cabinets Ideas and Designs
1

