White All Railing Staircase Ideas and Designs
Refine by:
Budget
Sort by:Popular Today
41 - 60 of 12,772 photos
Item 1 of 3
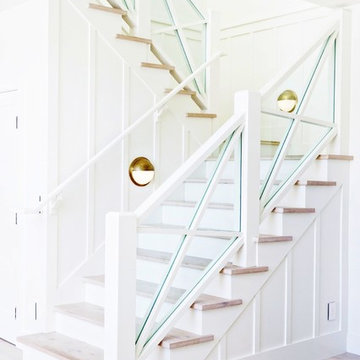
This is an example of a coastal wood u-shaped mixed railing staircase in Salt Lake City with painted wood risers.
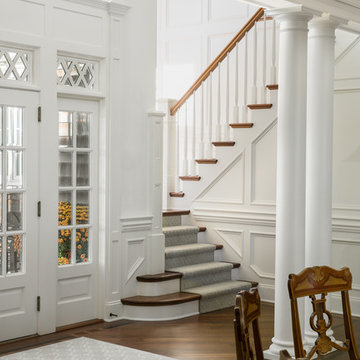
The millwork in this entry foyer, which warms and enriches the entire space, is spectacular yet subtle with architecturally interesting shadow boxes, crown molding, and base molding. The double doors and sidelights, along with lattice-trimmed transoms and high windows, allow natural illumination to brighten both the first and second floors. Walnut flooring laid on the diagonal with surrounding detail smoothly separates the entry from the dining room.
Photography Lauren Hagerstrom
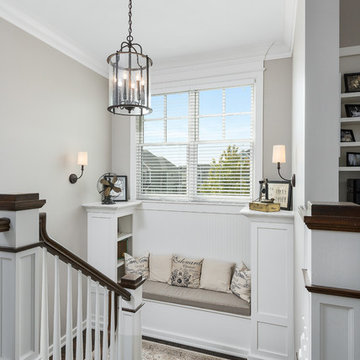
Design ideas for a traditional wood u-shaped wood railing staircase in Chicago.
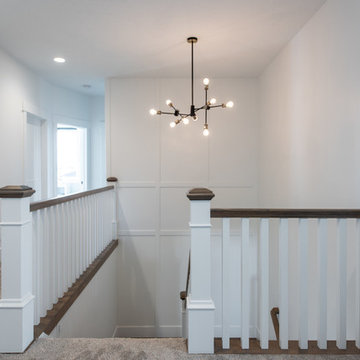
Jared Medley
Photo of a medium sized traditional wood u-shaped wood railing staircase in Salt Lake City with wood risers.
Photo of a medium sized traditional wood u-shaped wood railing staircase in Salt Lake City with wood risers.

Photo of a coastal carpeted u-shaped wood railing staircase in Manchester with carpeted risers.

Formal front entry with built in bench seating, coat closet, and restored stair case. Walls were painted a warm white, with new modern statement chandelier overhead.

This is an example of a medium sized contemporary wood l-shaped glass railing staircase in New York with wood risers.
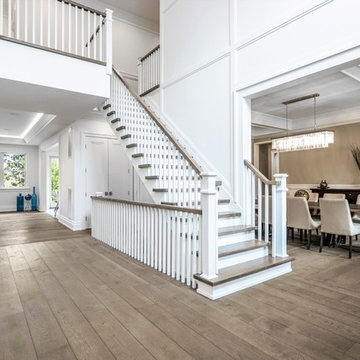
Inspiration for a medium sized classic wood straight wood railing staircase in New York with painted wood risers.
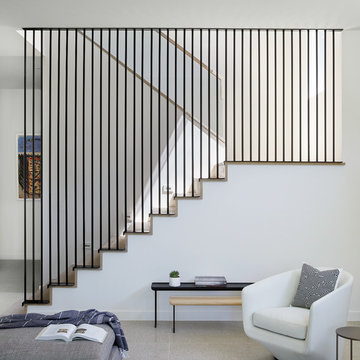
Dror Baldinger
This is an example of a contemporary wood u-shaped metal railing staircase in Austin with wood risers.
This is an example of a contemporary wood u-shaped metal railing staircase in Austin with wood risers.
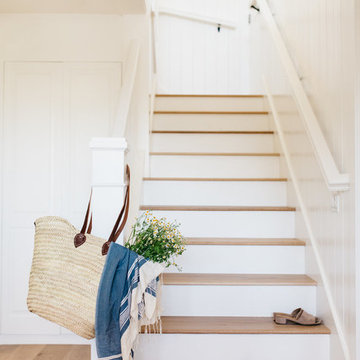
Design ideas for a nautical wood l-shaped wood railing staircase in San Diego with wood risers.
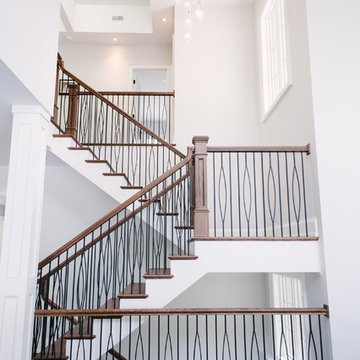
This is an example of an expansive contemporary wood u-shaped mixed railing staircase in Toronto with wood risers.
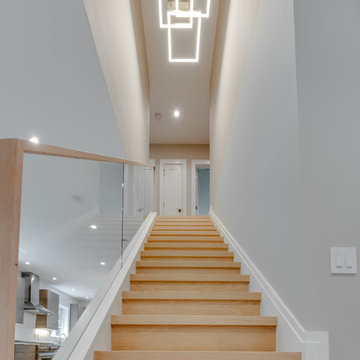
Photo of a medium sized classic wood straight glass railing staircase in DC Metro with wood risers.
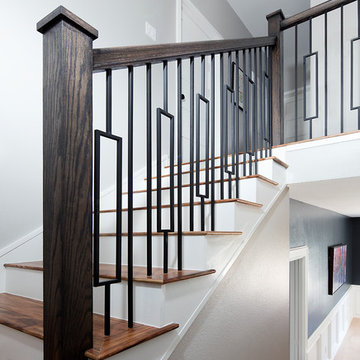
Inspiration for a medium sized traditional wood floating mixed railing staircase in Austin with painted wood risers.
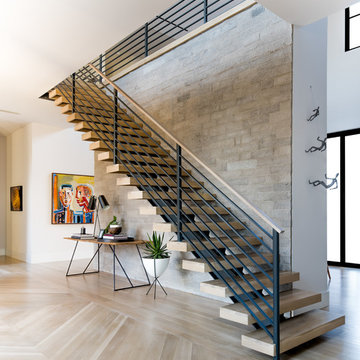
Builder: Hayes Signature Homes
Photography: Costa Christ Media
Design ideas for a contemporary wood mixed railing staircase in Dallas with open risers and feature lighting.
Design ideas for a contemporary wood mixed railing staircase in Dallas with open risers and feature lighting.
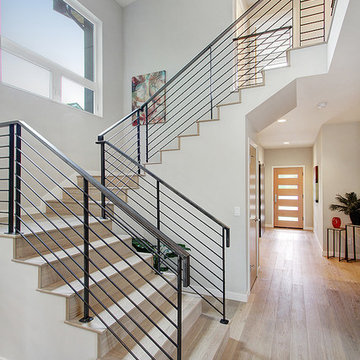
Contemporary wood u-shaped metal railing staircase in Seattle with wood risers.
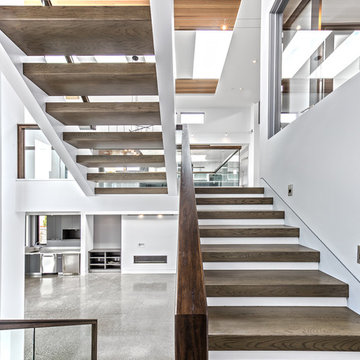
Large contemporary wood u-shaped glass railing staircase in Seattle with open risers.
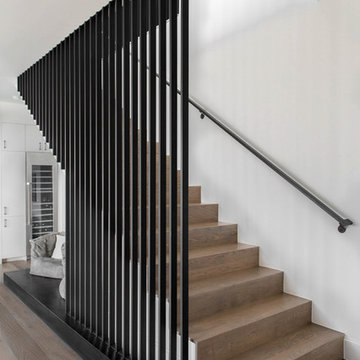
Inspiration for a contemporary wood straight metal railing staircase in Austin with wood risers.
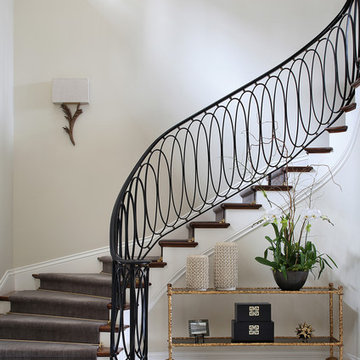
This is an example of a traditional wood curved metal railing staircase in San Francisco with painted wood risers and feature lighting.

A sculptural walnut staircase anchors the living area on the opposite end, while a board-formed concrete wall with integrated American-walnut casework and paneling ties the composition together. (Photography by Matthew Millman)
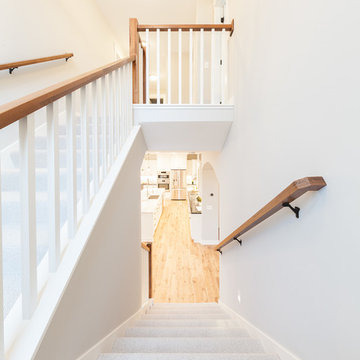
Large traditional carpeted u-shaped wood railing staircase in Minneapolis with carpeted risers and feature lighting.
White All Railing Staircase Ideas and Designs
3