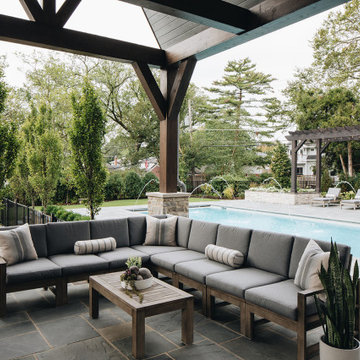Large and White House Exterior Ideas and Designs
Refine by:
Budget
Sort by:Popular Today
1 - 20 of 28,453 photos
Item 1 of 3

Modern new build overlooking the River Thames with oversized sliding glass facade for seamless indoor-outdoor living.
Photo of a large and white modern bungalow render detached house in Oxfordshire with a flat roof.
Photo of a large and white modern bungalow render detached house in Oxfordshire with a flat roof.
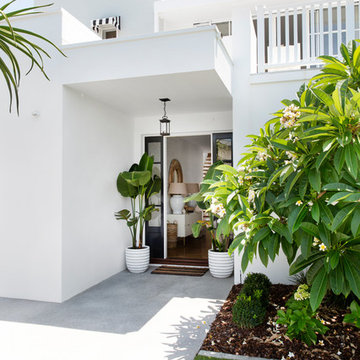
Donna Guyler Design
Design ideas for a large and white coastal detached house in Gold Coast - Tweed with concrete fibreboard cladding, a flat roof and a tiled roof.
Design ideas for a large and white coastal detached house in Gold Coast - Tweed with concrete fibreboard cladding, a flat roof and a tiled roof.

This beautiful modern farmhouse exterior blends board & batten siding with horizontal siding for added texture. The black and white color scheme is incredibly bold; but given an earth tone texture provided by the natural stone wainscoting and front porch piers.
Meyer Design
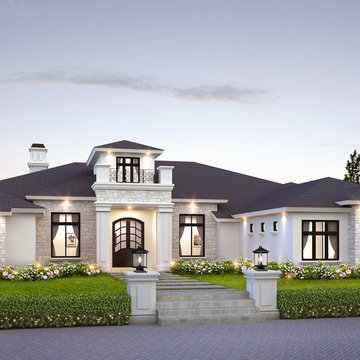
Large and white classic bungalow house exterior in Phoenix with stone cladding and a pitched roof.

Photo of a large and white modern bungalow render house exterior in Other with a lean-to roof.

Photography by Bruce Damonte
This is an example of a large and white country bungalow house exterior in San Francisco with wood cladding and a pitched roof.
This is an example of a large and white country bungalow house exterior in San Francisco with wood cladding and a pitched roof.

2400 SF Ranch with all the detail! Built on 12 wooded acres in Tyrone Twp. Livingston County Michigan. This home features Board and Batten siding with Grey Stone accents with a Black Roof. Black beams highlight the Tongue and Groove stained vaulted ceiling in the Living Room and Master Bedroom. White Kitchen with Black granite countertops, Custom bathrooms and LVP flooring throughout make this home a show stopper!

Design ideas for a large and white country bungalow detached house in Denver with concrete fibreboard cladding, a pitched roof, a mixed material roof, a black roof and board and batten cladding.
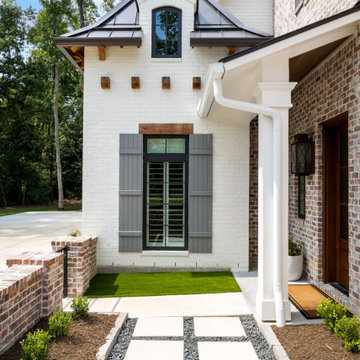
Large and white two floor brick detached house in Houston with a hip roof, a mixed material roof and a grey roof.

Our Austin studio decided to go bold with this project by ensuring that each space had a unique identity in the Mid-Century Modern style bathroom, butler's pantry, and mudroom. We covered the bathroom walls and flooring with stylish beige and yellow tile that was cleverly installed to look like two different patterns. The mint cabinet and pink vanity reflect the mid-century color palette. The stylish knobs and fittings add an extra splash of fun to the bathroom.
The butler's pantry is located right behind the kitchen and serves multiple functions like storage, a study area, and a bar. We went with a moody blue color for the cabinets and included a raw wood open shelf to give depth and warmth to the space. We went with some gorgeous artistic tiles that create a bold, intriguing look in the space.
In the mudroom, we used siding materials to create a shiplap effect to create warmth and texture – a homage to the classic Mid-Century Modern design. We used the same blue from the butler's pantry to create a cohesive effect. The large mint cabinets add a lighter touch to the space.
---
Project designed by the Atomic Ranch featured modern designers at Breathe Design Studio. From their Austin design studio, they serve an eclectic and accomplished nationwide clientele including in Palm Springs, LA, and the San Francisco Bay Area.
For more about Breathe Design Studio, see here: https://www.breathedesignstudio.com/
To learn more about this project, see here: https://www.breathedesignstudio.com/atomic-ranch

Sumptuous spaces are created throughout the house with the use of dark, moody colors, elegant upholstery with bespoke trim details, unique wall coverings, and natural stone with lots of movement.
The mix of print, pattern, and artwork creates a modern twist on traditional design.
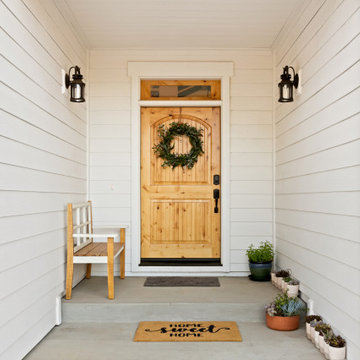
This is an example of a large and white farmhouse two floor detached house in Sacramento with wood cladding, a black roof and shiplap cladding.

Large and white beach style two floor detached house in Other with a flat roof.

Photo of a large and white rural detached house in Minneapolis with three floors, concrete fibreboard cladding, a pitched roof, a shingle roof, a black roof and board and batten cladding.
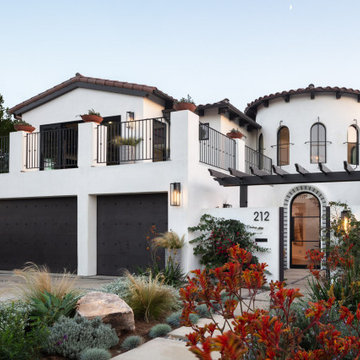
A full view of the front entrance of this Modern Spanish home, showing the main entrance, garage and upper room complete with a large balcony overlooking the Southern California views.
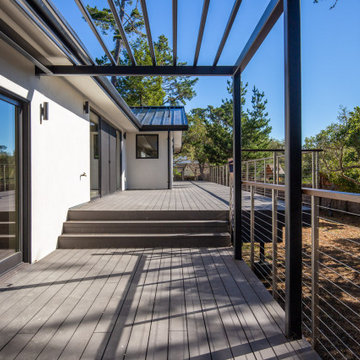
This is an example of a large and white modern bungalow render detached house in San Luis Obispo with a pitched roof, a metal roof and a black roof.
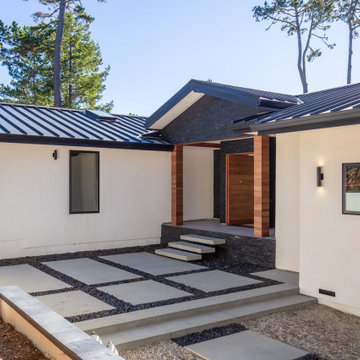
Photo of a large and white modern bungalow render detached house in San Luis Obispo with a pitched roof, a metal roof and a black roof.

Modern Farmhouse architecture is all about putting a contemporary twist on a warm, welcoming traditional style. This spacious two-story custom design is a fresh, modern take on a traditional-style home. Clean, simple lines repeat throughout the design with classic gabled roofs, vertical cladding, and contrasting windows. Rustic details like the wrap around porch and timber supports make this home fit in perfectly to its Rocky Mountain setting. While the black and white color scheme keeps things simple, a variety of materials bring visual depth for a cozy feel.
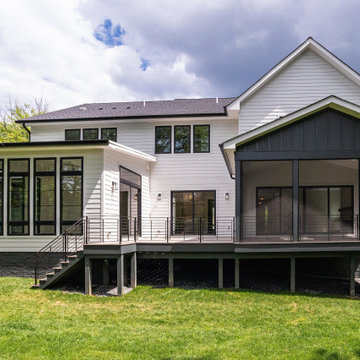
White modern farmhouse in with contrasting black standing seam roofs, black gutters and downspouts, and black trim details.
This is an example of a large and white country two floor detached house in DC Metro with concrete fibreboard cladding, a pitched roof, a shingle roof, a black roof and board and batten cladding.
This is an example of a large and white country two floor detached house in DC Metro with concrete fibreboard cladding, a pitched roof, a shingle roof, a black roof and board and batten cladding.
Large and White House Exterior Ideas and Designs
1
