White Basement with a Home Bar Ideas and Designs
Refine by:
Budget
Sort by:Popular Today
81 - 100 of 365 photos
Item 1 of 3
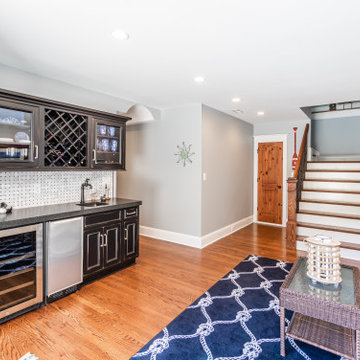
Finished basement with deluxe wet bar leads out to pool deck with wall of sliding glass doors.
Inspiration for a large coastal walk-out basement in Charlotte with a home bar, grey walls, medium hardwood flooring, brown floors and tongue and groove walls.
Inspiration for a large coastal walk-out basement in Charlotte with a home bar, grey walls, medium hardwood flooring, brown floors and tongue and groove walls.
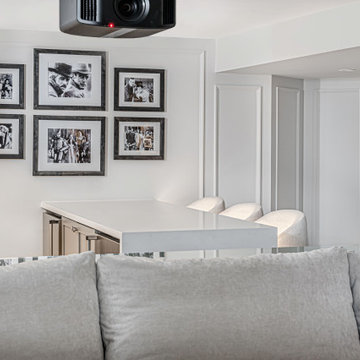
Hollywood Haven: A place to gather, entertain, and enjoy the classics on the big screen.
This formally unfinished basement has been transformed into a cozy, upscale, family-friendly space with cutting edge technology.

Design ideas for a large traditional walk-out basement in Philadelphia with a home bar, grey walls, laminate floors, brown floors and panelled walls.
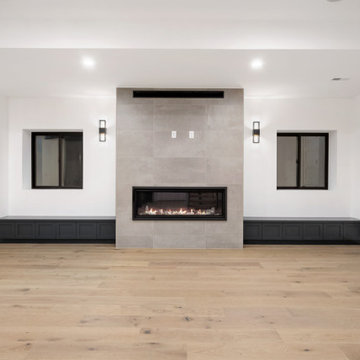
Photo of a large industrial fully buried basement in Denver with a home bar, white walls, light hardwood flooring, a standard fireplace, a tiled fireplace surround, brown floors and exposed beams.
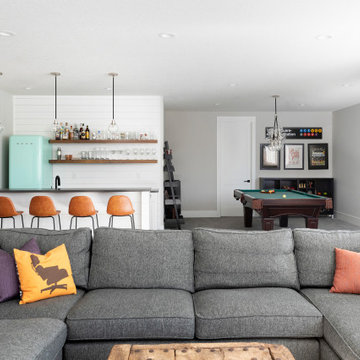
With an athletic court (disco ball included!), billiards game space, and a mini kitchen/bar overlooking the media lounge area -- this lower level is sure to be the coolest hangout spot on the block! The kids are set for sleepovers in this lower level–it provides ample space to run around, and extra bedrooms to crash after the fun!
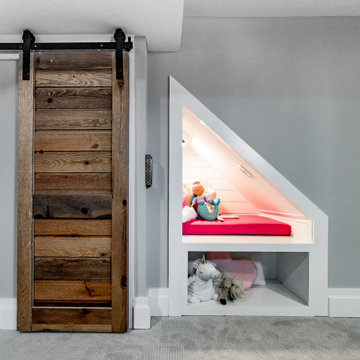
Basement reno,
Design ideas for a medium sized rural fully buried basement in Minneapolis with a home bar, white walls, carpet, grey floors, a wood ceiling and panelled walls.
Design ideas for a medium sized rural fully buried basement in Minneapolis with a home bar, white walls, carpet, grey floors, a wood ceiling and panelled walls.
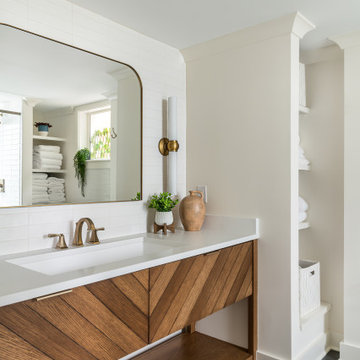
Our clients wanted to expand their living space down into their unfinished basement. While the space would serve as a family rec room most of the time, they also wanted it to transform into an apartment for their parents during extended visits. The project needed to incorporate a full bathroom and laundry.One of the standout features in the space is a Murphy bed with custom doors. We repeated this motif on the custom vanity in the bathroom. Because the rec room can double as a bedroom, we had the space to put in a generous-size full bathroom. The full bathroom has a spacious walk-in shower and two large niches for storing towels and other linens.
Our clients now have a beautiful basement space that expanded the size of their living space significantly. It also gives their loved ones a beautiful private suite to enjoy when they come to visit, inspiring more frequent visits!
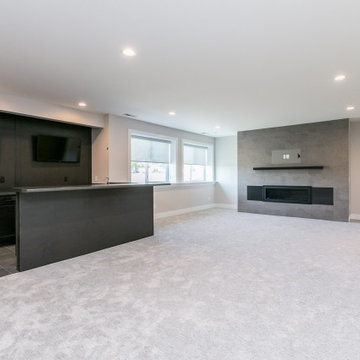
Lower level with wet bar
Contemporary look-out basement in Cedar Rapids with a home bar, carpet, a ribbon fireplace, a tiled fireplace surround and white floors.
Contemporary look-out basement in Cedar Rapids with a home bar, carpet, a ribbon fireplace, a tiled fireplace surround and white floors.

Lower Level of home on Lake Minnetonka
Nautical call with white shiplap and blue accents for finishes. This photo highlights the built-ins that flank the fireplace.
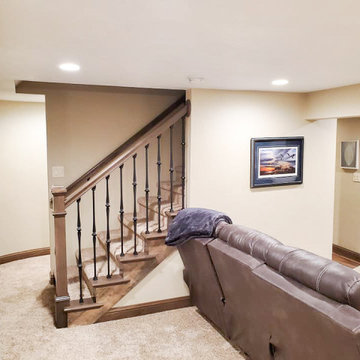
This basement remodel made the area more efficient and useful to the family. It has a full bar area, guest rooms, a bathroom, laundry, and entrance to outside.
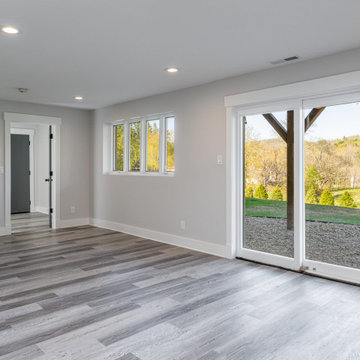
This is an example of a large traditional walk-out basement in Other with a home bar, grey walls, vinyl flooring and grey floors.
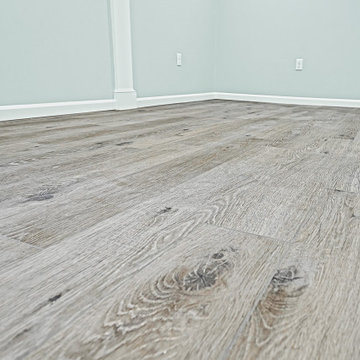
This is an example of a medium sized classic walk-out basement in Other with a home bar, grey walls, laminate floors, no fireplace and grey floors.
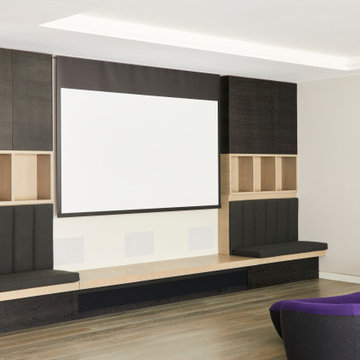
Our client bought a Hacienda styled house in Hove, Sussex, which was unloved, and had a dilapidated pool and garden, as well as a tired interior.
We provided a full architectural and interior design service through to completion of the project, developing the brief with the client, and managing a complex project and multiple team members including an M and E consultant, stuctural engineer, specialist pool and glazing suppliers and landscaping designers. We created a new basement under the house and garden, utilising the gradient of the site, to minimise excavation and impact on the house. It contains a new swimming pool, gym, living and entertainment areas, as well as storage and plant rooms. Accessed through a new helical staircase, the basement area draws light from 2 full height glazed walls opening onto a lower garden area. The glazing was a Skyframe system supplied by cantifix. We also inserted a long linear rooflight over the pool itself, which capture sunlight onto the water below.
The existing house itself has been extended in a fashion sympathetic to the original look of the house. We have built out over the existing garage to create new living and bedroom accommodation, as well as a new ensuite. We have also inserted a new glazed cupola over the hallway and stairs, and remodelled the kitchen, with a curved glazed wall and a modern family kitchen.
A striking new landscaping scheme by Alladio Sims has embeded the redeveloped house into its setting. It is themed around creating a journey around different zones of the upper and lower gardens, maximising opportunities of the site, views of the sea and using a mix of hard and soft landscaping. A new minimal car port and bike storage keep cars away from the front elevation of the house.
Having obtained planning permission for the works in 2019 via Brighton and Hove council, for a new basement and remodelling of the the house, the works were carrried out and completed in 2021 by Woodmans, a contractor we have partnered with on many occasions.
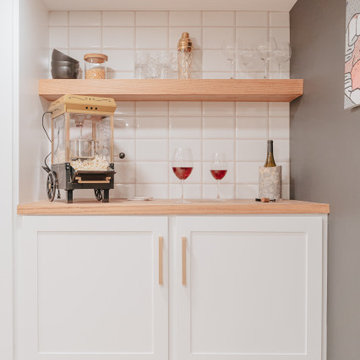
This is an example of a modern fully buried basement in Detroit with a home bar, multi-coloured walls, vinyl flooring, a two-sided fireplace, a wooden fireplace surround, brown floors and brick walls.
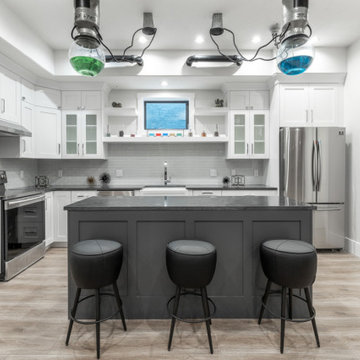
Photo of an expansive traditional basement in Salt Lake City with a home bar and grey walls.
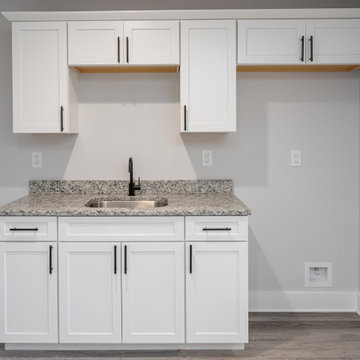
This is an example of a large classic walk-out basement in Other with a home bar, grey walls, vinyl flooring and grey floors.
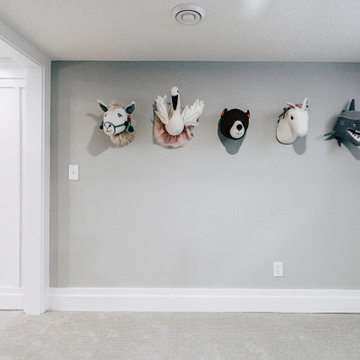
Basement reno,
Inspiration for a medium sized country fully buried basement in Minneapolis with a home bar, white walls, carpet, grey floors, a wood ceiling and panelled walls.
Inspiration for a medium sized country fully buried basement in Minneapolis with a home bar, white walls, carpet, grey floors, a wood ceiling and panelled walls.
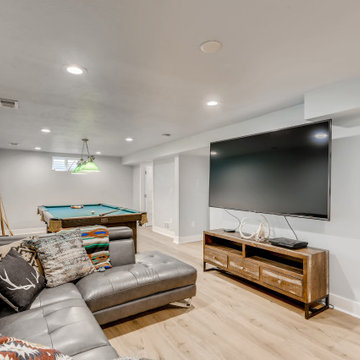
A beautiful white quartz counter top on the wet bar. The cabinets under the wet bar are a matte gray. Above the wet bar are two wooden shelves stained similarly to the flooring. The floor is a light brown vinyl. The walls are a bright blue with white large trim. The wall behind the wet bar is a navy blue with large white trim.
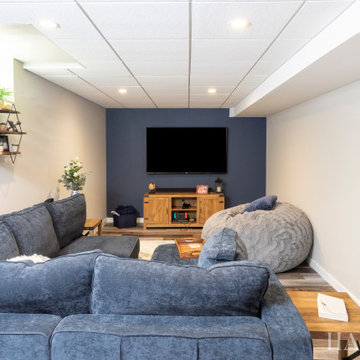
Medium sized industrial fully buried basement in Philadelphia with a home bar, beige walls, laminate floors, multi-coloured floors and exposed beams.
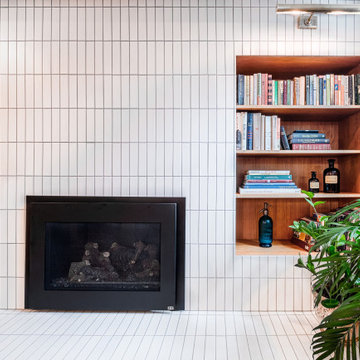
This is an example of a medium sized classic look-out basement in Portland with a home bar, laminate floors, a ribbon fireplace, a tiled fireplace surround, brown floors and a coffered ceiling.
White Basement with a Home Bar Ideas and Designs
5