White Basement with Beige Floors Ideas and Designs
Sort by:Popular Today
1 - 20 of 581 photos

A brownstone cellar revitalized with custom built ins throughout for tv lounging, plenty of play space, and a fitness center.
Medium sized contemporary look-out basement in Austin with a home cinema, white walls, porcelain flooring and beige floors.
Medium sized contemporary look-out basement in Austin with a home cinema, white walls, porcelain flooring and beige floors.

This LVP driftwood-inspired design balances overcast grey hues with subtle taupes. A smooth, calming style with a neutral undertone that works with all types of decor.The Modin Rigid luxury vinyl plank flooring collection is the new standard in resilient flooring. Modin Rigid offers true embossed-in-register texture, creating a surface that is convincing to the eye and to the touch; a low sheen level to ensure a natural look that wears well over time; four-sided enhanced bevels to more accurately emulate the look of real wood floors; wider and longer waterproof planks; an industry-leading wear layer; and a pre-attached underlayment.
The Modin Rigid luxury vinyl plank flooring collection is the new standard in resilient flooring. Modin Rigid offers true embossed-in-register texture, creating a surface that is convincing to the eye and to the touch; a low sheen level to ensure a natural look that wears well over time; four-sided enhanced bevels to more accurately emulate the look of real wood floors; wider and longer waterproof planks; an industry-leading wear layer; and a pre-attached underlayment.

This contemporary rustic basement remodel transformed an unused part of the home into completely cozy, yet stylish, living, play, and work space for a young family. Starting with an elegant spiral staircase leading down to a multi-functional garden level basement. The living room set up serves as a gathering space for the family separate from the main level to allow for uninhibited entertainment and privacy. The floating shelves and gorgeous shiplap accent wall makes this room feel much more elegant than just a TV room. With plenty of storage for the entire family, adjacent from the TV room is an additional reading nook, including built-in custom shelving for optimal storage with contemporary design.
Photo by Mark Quentin / StudioQphoto.com

Design ideas for a medium sized contemporary look-out basement in Toronto with white walls, light hardwood flooring, a stone fireplace surround, beige floors, a ribbon fireplace and a feature wall.
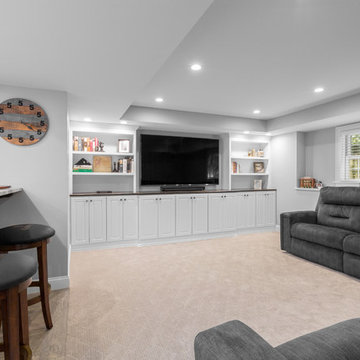
This renovated space included a newly designed, elaborate bar, a comfortable entertainment area, a full bathroom, and a large open children’s play area. Several wall mounted televisions, and a fully integrated surround sound system throughout the whole finished space make this a perfect spot for watching sports or catching a movie.
Photo credit: Perko Photography

These Basement stairs feature a niche with hidden railing. ©Finished Basement Company
Design ideas for a large classic walk-out basement in Minneapolis with grey walls, carpet, a corner fireplace, a tiled fireplace surround and beige floors.
Design ideas for a large classic walk-out basement in Minneapolis with grey walls, carpet, a corner fireplace, a tiled fireplace surround and beige floors.
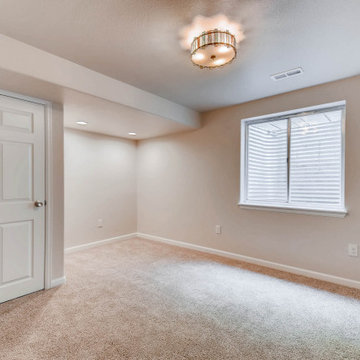
Small basement finish with rustic wood wall.
Design ideas for a small rustic look-out basement in Denver with white walls, carpet and beige floors.
Design ideas for a small rustic look-out basement in Denver with white walls, carpet and beige floors.
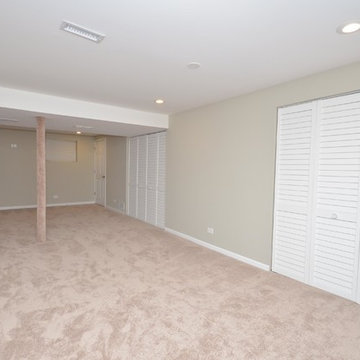
Finished Basement!
Photo of a small contemporary basement in Chicago with grey walls, carpet and beige floors.
Photo of a small contemporary basement in Chicago with grey walls, carpet and beige floors.
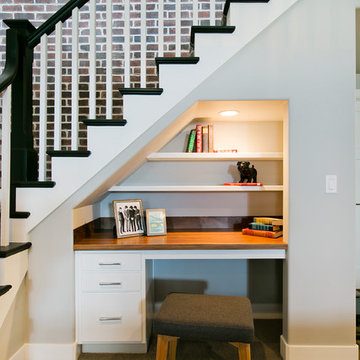
Basement Peek-a-boo in Aria Home Design by Symphony Homes
Inspiration for a large traditional basement in Salt Lake City with white walls, carpet and beige floors.
Inspiration for a large traditional basement in Salt Lake City with white walls, carpet and beige floors.

Photo of a large contemporary walk-out basement in Omaha with white walls, light hardwood flooring, no fireplace, beige floors and a feature wall.

The basement in this home is designed to be the most family oriented of spaces,.Whether it's watching movies, playing video games, or just hanging out. two concrete lightwells add natural light - this isn't your average mid west basement!

The old basement was a warren of random rooms with low bulkheads crisscrossing the space. A laundry room was awkwardly located right off the family room and blocked light from one of the windows. We reconfigured/resized the ductwork to minimize the impact on ceiling heights and relocated the laundry in order to expand the family room and allow space for a kid's art corner. The natural wood slat wall keeps the stairway feeling open and is a real statement piece; additional space was captured under the stairs for storage cubbies to keep clutter at bay.
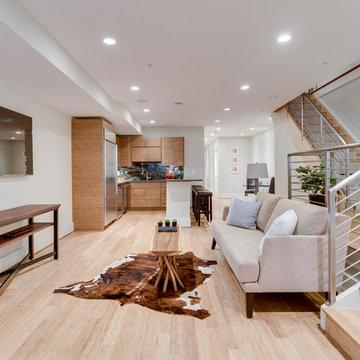
With a listing price of just under $4 million, this gorgeous row home located near the Convention Center in Washington DC required a very specific look to attract the proper buyer.
The home has been completely remodeled in a modern style with bamboo flooring and bamboo kitchen cabinetry so the furnishings and decor needed to be complimentary. Typically, transitional furnishings are used in staging across the board, however, for this property we wanted an urban loft, industrial look with heavy elements of reclaimed wood to create a city, hotel luxe style. As with all DC properties, this one is long and narrow but is completely open concept on each level, so continuity in color and design selections was critical.
The row home had several open areas that needed a defined purpose such as a reception area, which includes a full bar service area, pub tables, stools and several comfortable seating areas for additional entertaining. It also boasts an in law suite with kitchen and living quarters as well as 3 outdoor spaces, which are highly sought after in the District.
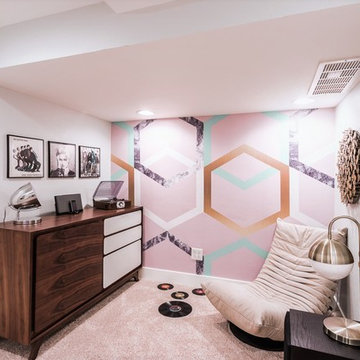
The ultimate music inspired hangout and lounge space.
Inspiration for a small midcentury fully buried basement in Denver with multi-coloured walls, carpet and beige floors.
Inspiration for a small midcentury fully buried basement in Denver with multi-coloured walls, carpet and beige floors.

Renee Alexander
This is an example of an expansive traditional walk-out basement in DC Metro with beige walls, carpet, no fireplace and beige floors.
This is an example of an expansive traditional walk-out basement in DC Metro with beige walls, carpet, no fireplace and beige floors.
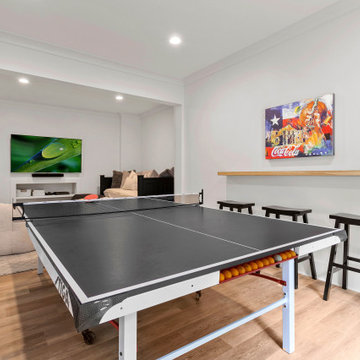
Custom basement buildout to fit the clients exact needs and wants. Clean lines with pops of fun for both adults and kids.
Inspiration for a large contemporary walk-out basement in Atlanta with white walls, laminate floors, no fireplace, beige floors and a game room.
Inspiration for a large contemporary walk-out basement in Atlanta with white walls, laminate floors, no fireplace, beige floors and a game room.
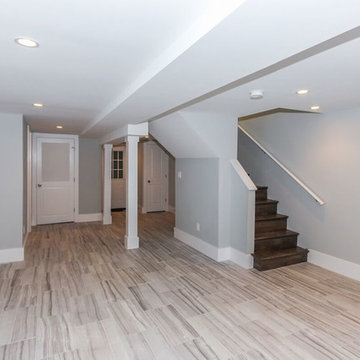
Location: Washington D.C., DC, USA
After years of renovating hundreds of houses, We have developed a passion for home renovation and interior design.
Whether in a home, office, or place of worship, District Floor Depot finds a true sense of being in providing new spaces that delight people and enhances their lives.

Photo of a large country walk-out basement in Los Angeles with a game room, white walls, light hardwood flooring and beige floors.
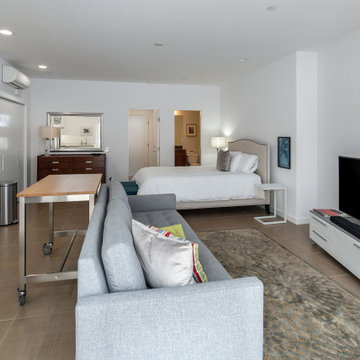
Inspiration for a medium sized contemporary walk-out basement in San Diego with white walls, porcelain flooring, no fireplace and beige floors.
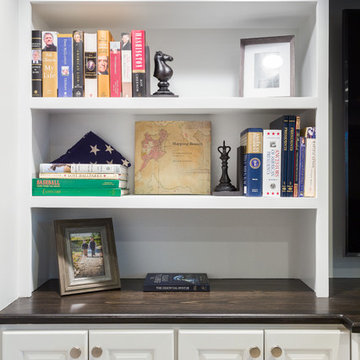
This renovated space included a newly designed, elaborate bar, a comfortable entertainment area, a full bathroom, and a large open children’s play area. Several wall mounted televisions, and a fully integrated surround sound system throughout the whole finished space make this a perfect spot for watching sports or catching a movie.
Photo credit: Perko Photography
White Basement with Beige Floors Ideas and Designs
1