White Basement with Dark Hardwood Flooring Ideas and Designs
Refine by:
Budget
Sort by:Popular Today
1 - 20 of 136 photos
Item 1 of 3
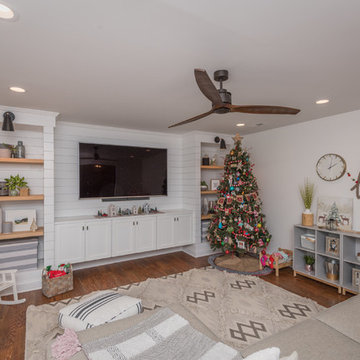
Bill Worley
Photo of a medium sized traditional fully buried basement in Louisville with white walls, dark hardwood flooring, no fireplace and brown floors.
Photo of a medium sized traditional fully buried basement in Louisville with white walls, dark hardwood flooring, no fireplace and brown floors.

Would you like to make the basement floor livable? We can do this for you.
We can turn your basement, which you use as a storage room, into an office or kitchen, maybe an entertainment area or a hometeather. You can contact us for all these. You can also check our other social media accounts for our other living space designs.
Good day.

Alyssa Lee Photography
Medium sized traditional walk-out basement in Minneapolis with grey walls, dark hardwood flooring, a standard fireplace, a tiled fireplace surround and brown floors.
Medium sized traditional walk-out basement in Minneapolis with grey walls, dark hardwood flooring, a standard fireplace, a tiled fireplace surround and brown floors.
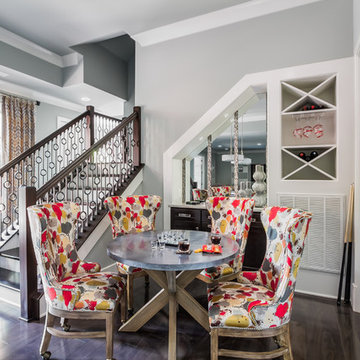
Marty Paoletta, ProMedia Tours
Inspiration for a classic basement in Nashville with grey walls and dark hardwood flooring.
Inspiration for a classic basement in Nashville with grey walls and dark hardwood flooring.

This basement was completely stripped out and renovated to a very high standard, a real getaway for the homeowner or guests. Design by Sarah Kahn at Jennifer Gilmer Kitchen & Bath, photography by Keith Miller at Keiana Photograpy, staging by Tiziana De Macceis from Keiana Photography.
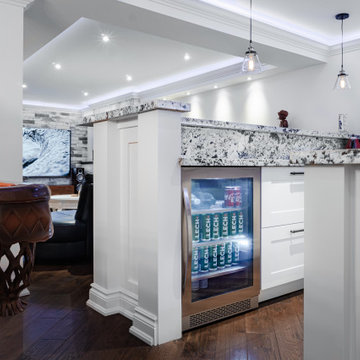
Full open concept basement remodel.
Inspiration for a medium sized contemporary fully buried basement in Toronto with white walls, dark hardwood flooring, a standard fireplace, a tiled fireplace surround and brown floors.
Inspiration for a medium sized contemporary fully buried basement in Toronto with white walls, dark hardwood flooring, a standard fireplace, a tiled fireplace surround and brown floors.
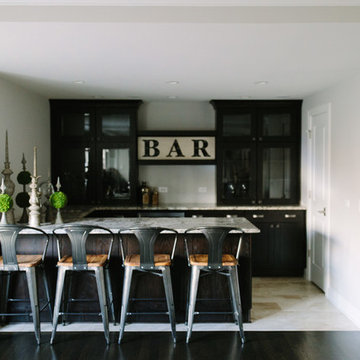
This is an example of a medium sized traditional walk-out basement in Chicago with beige walls and dark hardwood flooring.

Interior Design, Interior Architecture, Construction Administration, Custom Millwork & Furniture Design by Chango & Co.
Photography by Jacob Snavely
Inspiration for an expansive traditional fully buried basement in New York with grey walls, dark hardwood flooring, a ribbon fireplace and feature lighting.
Inspiration for an expansive traditional fully buried basement in New York with grey walls, dark hardwood flooring, a ribbon fireplace and feature lighting.

Basement
Inspiration for a large traditional fully buried basement in New York with grey walls, dark hardwood flooring, brown floors and a chimney breast.
Inspiration for a large traditional fully buried basement in New York with grey walls, dark hardwood flooring, brown floors and a chimney breast.

Cynthia Lynn
Photo of a large classic look-out basement in Chicago with grey walls, dark hardwood flooring, no fireplace, brown floors and a dado rail.
Photo of a large classic look-out basement in Chicago with grey walls, dark hardwood flooring, no fireplace, brown floors and a dado rail.
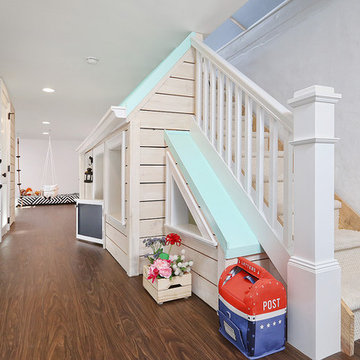
Ronnie Bruce Photography
Bellweather Construction, LLC is a trained and certified remodeling and home improvement general contractor that specializes in period-appropriate renovations and energy efficiency improvements. Bellweather's managing partner, William Giesey, has over 20 years of experience providing construction management and design services for high-quality home renovations in Philadelphia and its Main Line suburbs. Will is a BPI-certified building analyst, NARI-certified kitchen and bath remodeler, and active member of his local NARI chapter. He is the acting chairman of a local historical commission and has participated in award-winning restoration and historic preservation projects. His work has been showcased on home tours and featured in magazines.
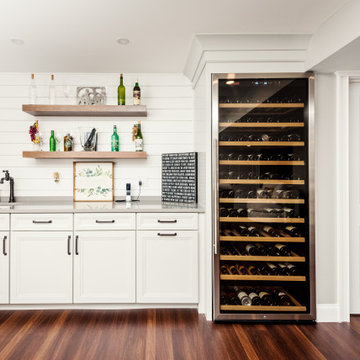
Photo of a large country basement in Boston with grey walls and dark hardwood flooring.
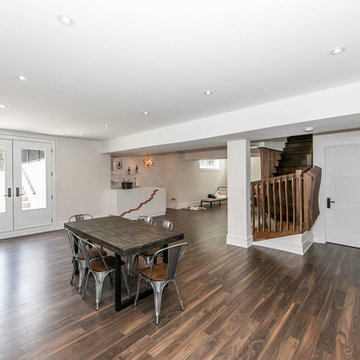
Photo of a large contemporary walk-out basement in Toronto with white walls, dark hardwood flooring and no fireplace.

Large open floor plan in basement with full built-in bar, fireplace, game room and seating for all sorts of activities. Cabinetry at the bar provided by Brookhaven Cabinetry manufactured by Wood-Mode Cabinetry. Cabinetry is constructed from maple wood and finished in an opaque finish. Glass front cabinetry includes reeded glass for privacy. Bar is over 14 feet long and wrapped in wainscot panels. Although not shown, the interior of the bar includes several undercounter appliances: refrigerator, dishwasher drawer, microwave drawer and refrigerator drawers; all, except the microwave, have decorative wood panels.

A nautical themed basement recreation room with shiplap paneling features v-groove board complements at the ceiling soffit and the barn doors that reveal a double bunk-bed niche with shelf space and trundle.
James Merrell Photography
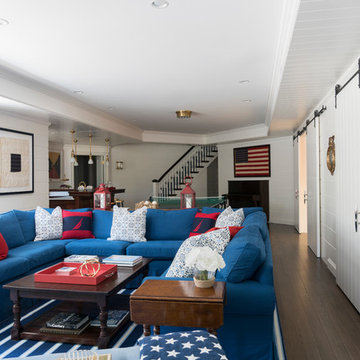
The resplendent tone of a basement recreation room is augmented by its coherent nautical theme. V-groove board and shiplap complement one another and direct the eye toward richly stained hardwood flooring, millwork pieces, and moulded accents. Sliding track hardware support barn doors into a bunk area and sport court respectively.
James Merrell Photography
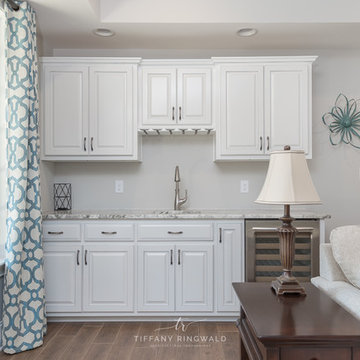
Beautiful brick home on Lake Norman! Exterior features a touch of rustic with gable details, wood shutters and garage doors and lake view with private paved access to dock and boat slip.
© Tiffany Ringwald Photography

Builder: Orchard Hills Design and Construction, LLC
Interior Designer: ML Designs
Kitchen Designer: Heidi Piron
Landscape Architect: J. Kest & Company, LLC
Photographer: Christian Garibaldi
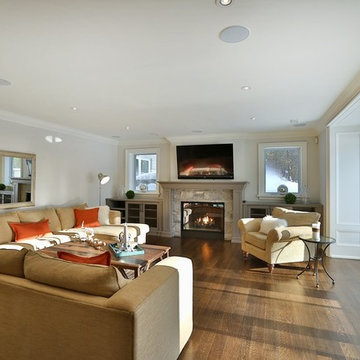
Design ideas for a classic walk-out basement in Toronto with white walls and dark hardwood flooring.

This walkout basement features sliding glass doors and bright windows that light up the space. ©Finished Basement Company
Large classic walk-out basement in Minneapolis with grey walls, dark hardwood flooring, a corner fireplace, a tiled fireplace surround, brown floors and a chimney breast.
Large classic walk-out basement in Minneapolis with grey walls, dark hardwood flooring, a corner fireplace, a tiled fireplace surround, brown floors and a chimney breast.
White Basement with Dark Hardwood Flooring Ideas and Designs
1