White Basement with Lino Flooring Ideas and Designs
Refine by:
Budget
Sort by:Popular Today
1 - 20 of 33 photos
Item 1 of 3
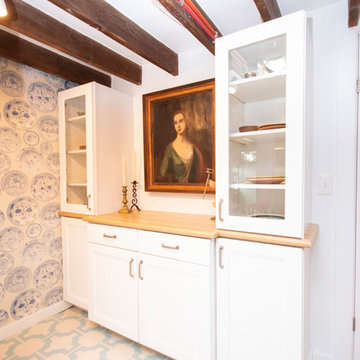
Inspiration for an expansive classic look-out basement in Providence with white walls, lino flooring and white floors.
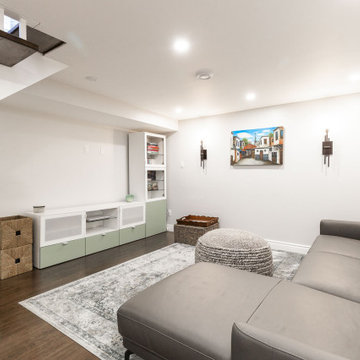
In today’s world; Basements are being re-utilized, re-purposed and sometimes converted into in-law suites. Both Laila & Maher’s parents live overseas and often visit so why not give them a space where everyone can coincide.
Homeowners’ request: We want at least 2 rooms, a large laundry room, an office, a play area, movie night area with a large sectional a bathroom and loads of storage – Yikes that’s a big wish list for only 1000 square feet, including the furnace room space.
Designer secret: Separating the bedrooms for the In-laws to the east side , the office and living space to the west side and creating a large central bathroom with extra long storage and a corridor with-in, I was able to turn this once gloomy and dingy basement into a family retreat . Light colors, durable waterproof VCT flooring, larger egress windows and better LED lighting enhances the space and opens the space so no one feels like they live underground. I also kept the open staircase in it’s space to minimize costs put gave it a face lift by painting all spindles and supports white and staining the stair treads to match floor.
Materials used: FLOOR; VCT vinyl 6mm floating floor 6” x 48” color walnut - WALL PAINT; 6206-21 Sketch paper – WALL SCONCE ; Parallax with Edison bulbs – STAIRS; Sanded, stained special walnut with a satin finish – DOORS & MOLDING; colonial by Boiserie Raymond - MEDIA UNIT; Ikea Besta – FURNITURE & DECOR; By client.
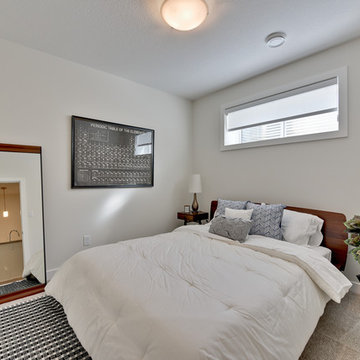
Inspiration for a medium sized contemporary look-out basement in Edmonton with lino flooring and brown floors.
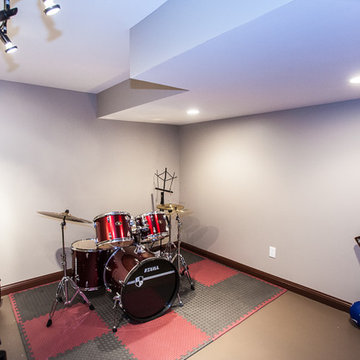
This room in the basement is for the instrument player in the home. With a drum set and more, any musician would love to call this home.
Design ideas for a large walk-out basement in St Louis with lino flooring, no fireplace and white walls.
Design ideas for a large walk-out basement in St Louis with lino flooring, no fireplace and white walls.
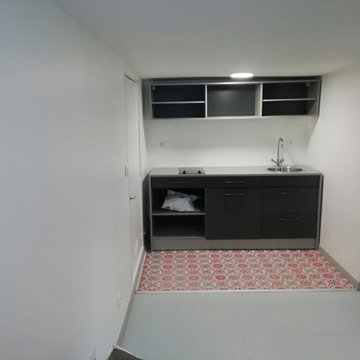
Transformation du sous sol, garage par un studio pour le plus âgée des enfants avec entrée prive
dans cette pièce que était froide et il y avait des tuyaux une partout nous avant retiré tout les tuyaux qui ne nous servait plus et nous avons coffré et peint en blanc pour rendre la pièce plus lumineuse avec une touche de couleur
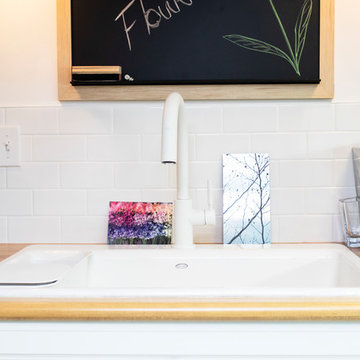
Design ideas for an expansive classic look-out basement in Providence with white walls, lino flooring and white floors.
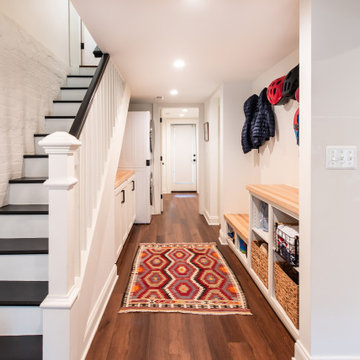
Medium sized contemporary look-out basement in DC Metro with a game room, white walls and lino flooring.
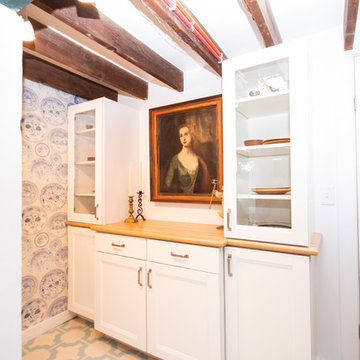
Expansive traditional look-out basement in Providence with white walls, lino flooring and white floors.
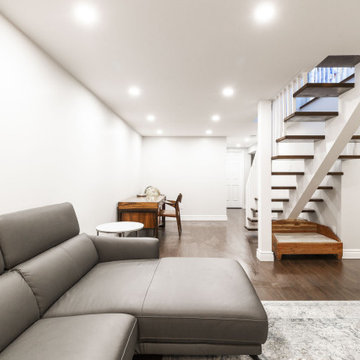
In today’s world; Basements are being re-utilized, re-purposed and sometimes converted into in-law suites. Both Laila & Maher’s parents live overseas and often visit so why not give them a space where everyone can coincide.
Homeowners’ request: We want at least 2 rooms, a large laundry room, an office, a play area, movie night area with a large sectional a bathroom and loads of storage – Yikes that’s a big wish list for only 1000 square feet, including the furnace room space.
Designer secret: Separating the bedrooms for the In-laws to the east side , the office and living space to the west side and creating a large central bathroom with extra long storage and a corridor with-in, I was able to turn this once gloomy and dingy basement into a family retreat . Light colors, durable waterproof VCT flooring, larger egress windows and better LED lighting enhances the space and opens the space so no one feels like they live underground. I also kept the open staircase in it’s space to minimize costs put gave it a face lift by painting all spindles and supports white and staining the stair treads to match floor.
Materials used: FLOOR; VCT vinyl 6mm floating floor 6” x 48” color walnut - WALL PAINT; 6206-21 Sketch paper – WALL SCONCE ; Parallax with Edison bulbs – STAIRS; Sanded, stained special walnut with a satin finish – DOORS & MOLDING; colonial by Boiserie Raymond - MEDIA UNIT; Ikea Besta – FURNITURE & DECOR; By client.
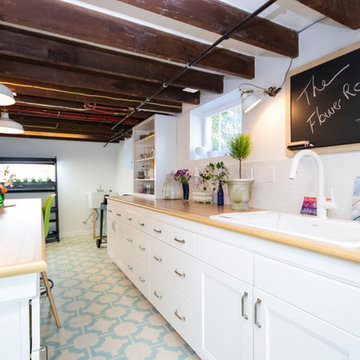
Design ideas for an expansive classic look-out basement in Providence with white walls, lino flooring and white floors.
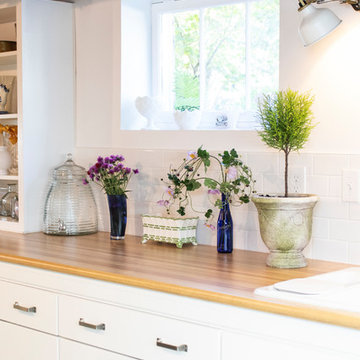
This is an example of an expansive classic look-out basement in Providence with white walls, lino flooring and white floors.
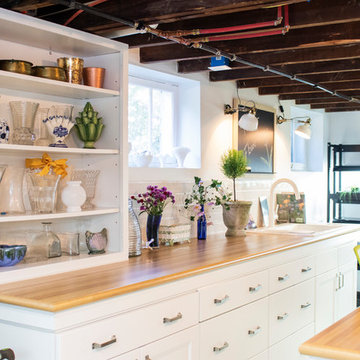
Design ideas for an expansive traditional look-out basement in Providence with white walls, lino flooring and white floors.
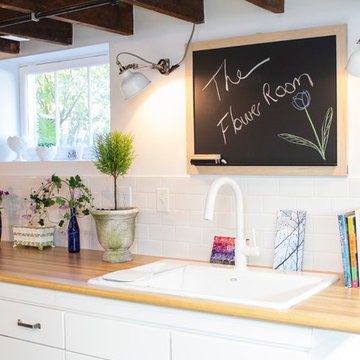
Photo of an expansive classic look-out basement in Providence with white walls, lino flooring and white floors.
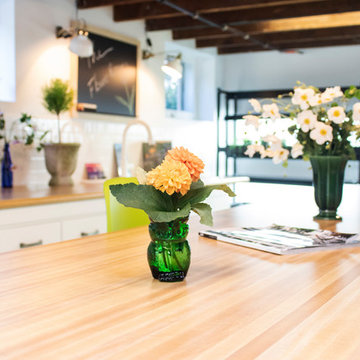
This is an example of an expansive classic look-out basement in Providence with white walls, lino flooring and white floors.
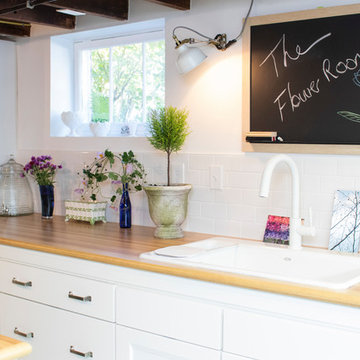
Expansive classic look-out basement in Providence with white walls, lino flooring and white floors.
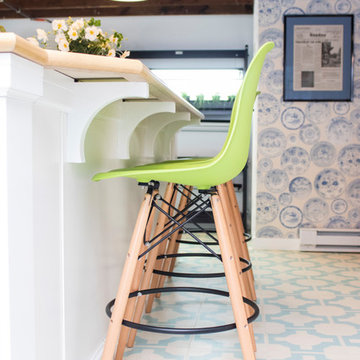
This is an example of an expansive traditional look-out basement in Providence with white walls, lino flooring and white floors.
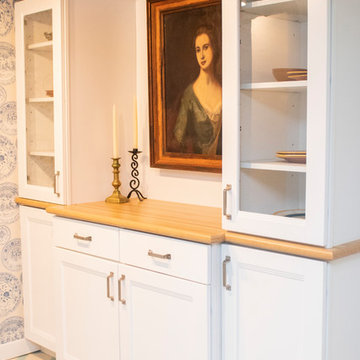
Inspiration for an expansive classic look-out basement in Providence with white walls, lino flooring and white floors.
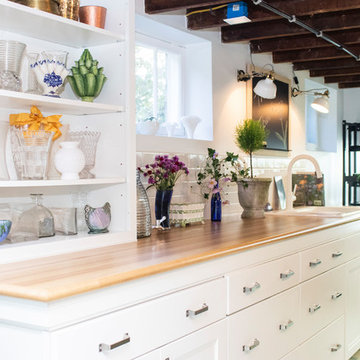
Inspiration for an expansive traditional look-out basement in Providence with white walls, lino flooring and white floors.
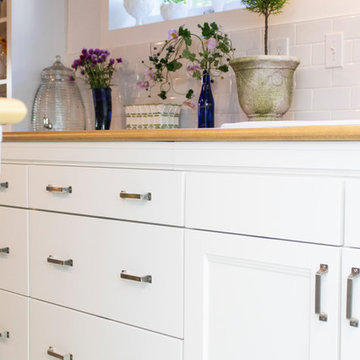
This is an example of an expansive traditional look-out basement in Providence with white walls, lino flooring and white floors.
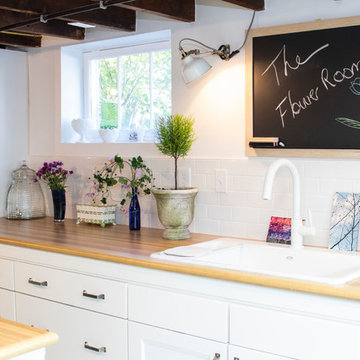
This is an example of an expansive classic look-out basement in Providence with white walls, lino flooring and white floors.
White Basement with Lino Flooring Ideas and Designs
1