White Basement with Vinyl Flooring Ideas and Designs
Refine by:
Budget
Sort by:Popular Today
1 - 20 of 733 photos
Item 1 of 3

Design ideas for a medium sized contemporary fully buried basement in Columbus with a home cinema, white walls, vinyl flooring, brown floors, wood walls and a feature wall.

Medium sized classic fully buried basement in Chicago with a game room, grey walls, vinyl flooring, no fireplace and grey floors.

This formerly unfinished basement in Montclair, NJ, has plenty of new space - a powder room, entertainment room, large bar, large laundry room and a billiard room. The client sourced a rustic bar-top with a mix of eclectic pieces to complete the interior design. MGR Construction Inc.; In House Photography.
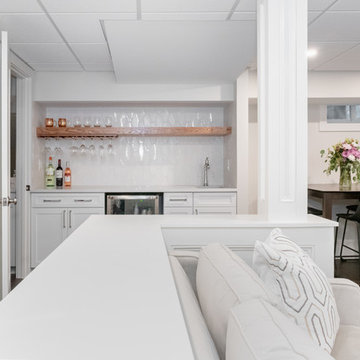
Inspiration for a large traditional fully buried basement in Providence with grey walls, vinyl flooring and brown floors.

Built-In storage featuring floor to ceiling doors. White flat panel with detail.
Medium sized classic walk-out basement in DC Metro with white walls, vinyl flooring, no fireplace and multi-coloured floors.
Medium sized classic walk-out basement in DC Metro with white walls, vinyl flooring, no fireplace and multi-coloured floors.
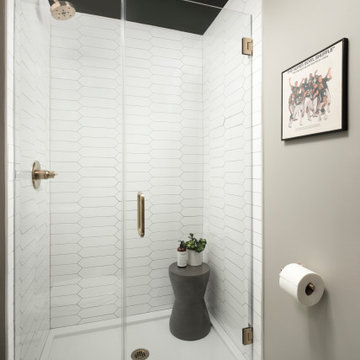
Photo of a medium sized classic fully buried basement in Chicago with a home bar, grey walls, vinyl flooring, a standard fireplace and brown floors.

This full basement renovation included adding a mudroom area, media room, a bedroom, a full bathroom, a game room, a kitchen, a gym and a beautiful custom wine cellar. Our clients are a family that is growing, and with a new baby, they wanted a comfortable place for family to stay when they visited, as well as space to spend time themselves. They also wanted an area that was easy to access from the pool for entertaining, grabbing snacks and using a new full pool bath.We never treat a basement as a second-class area of the house. Wood beams, customized details, moldings, built-ins, beadboard and wainscoting give the lower level main-floor style. There’s just as much custom millwork as you’d see in the formal spaces upstairs. We’re especially proud of the wine cellar, the media built-ins, the customized details on the island, the custom cubbies in the mudroom and the relaxing flow throughout the entire space.
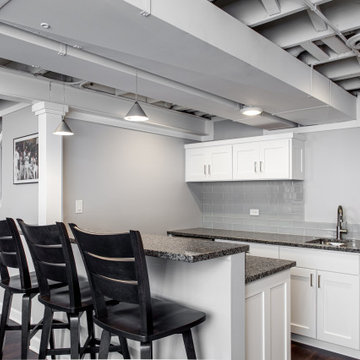
This is an example of a large traditional fully buried basement in Chicago with a game room, grey walls, vinyl flooring, brown floors and exposed beams.
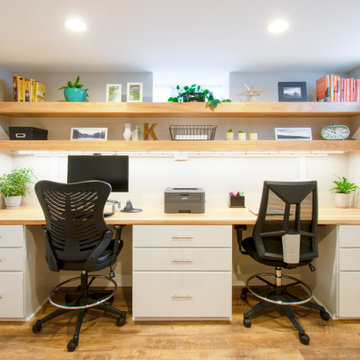
This 1933 Wauwatosa basement was dark, dingy and lacked functionality. The basement was unfinished with concrete walls and floors. A small office was enclosed but the rest of the space was open and cluttered.
The homeowners wanted a warm, organized space for their family. A recent job change meant they needed a dedicated home office. They also wanted a place where their kids could hang out with friends.
Their wish list for this basement remodel included: a home office where the couple could both work, a full bathroom, a cozy living room and a dedicated storage room.
This basement renovation resulted in a warm and bright space that is used by the whole family.
Highlights of this basement:
- Home Office: A new office gives the couple a dedicated space for work. There’s plenty of desk space, storage cabinets, under-shelf lighting and storage for their home library.
- Living Room: An old office area was expanded into a cozy living room. It’s the perfect place for their kids to hang out when they host friends and family.
- Laundry Room: The new laundry room is a total upgrade. It now includes fun laminate flooring, storage cabinets and counter space for folding laundry.
- Full Bathroom: A new bathroom gives the family an additional shower in the home. Highlights of the bathroom include a navy vanity, quartz counters, brass finishes, a Dreamline shower door and Kohler Choreograph wall panels.
- Staircase: We spruced up the staircase leading down to the lower level with patterned vinyl flooring and a matching trim color.
- Storage: We gave them a separate storage space, with custom shelving for organizing their camping gear, sports equipment and holiday decorations.
CUSTOMER REVIEW
“We had been talking about remodeling our basement for a long time, but decided to make it happen when my husband was offered a job working remotely. It felt like the right time for us to have a real home office where we could separate our work lives from our home lives.
We wanted the area to feel open, light-filled, and modern – not an easy task for a previously dark and cold basement! One of our favorite parts was when our designer took us on a 3D computer design tour of our basement. I remember thinking, ‘Oh my gosh, this could be our basement!?!’ It was so fun to see how our designer was able to take our wish list and ideas from my Pinterest board, and turn it into a practical design.
We were sold after seeing the design, and were pleasantly surprised to see that Kowalske was less costly than another estimate.” – Stephanie, homeowner
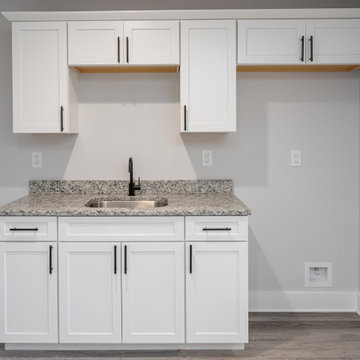
This is an example of a large classic walk-out basement in Other with a home bar, grey walls, vinyl flooring and grey floors.

Design ideas for a medium sized classic walk-out basement in Minneapolis with grey walls, vinyl flooring and grey floors.

This LVP driftwood-inspired design balances overcast grey hues with subtle taupes. A smooth, calming style with a neutral undertone that works with all types of decor. The Modin Rigid luxury vinyl plank flooring collection is the new standard in resilient flooring. Modin Rigid offers true embossed-in-register texture, creating a surface that is convincing to the eye and to the touch; a low sheen level to ensure a natural look that wears well over time; four-sided enhanced bevels to more accurately emulate the look of real wood floors; wider and longer waterproof planks; an industry-leading wear layer; and a pre-attached underlayment.
The Modin Rigid luxury vinyl plank flooring collection is the new standard in resilient flooring. Modin Rigid offers true embossed-in-register texture, creating a surface that is convincing to the eye and to the touch; a low sheen level to ensure a natural look that wears well over time; four-sided enhanced bevels to more accurately emulate the look of real wood floors; wider and longer waterproof planks; an industry-leading wear layer; and a pre-attached underlayment.
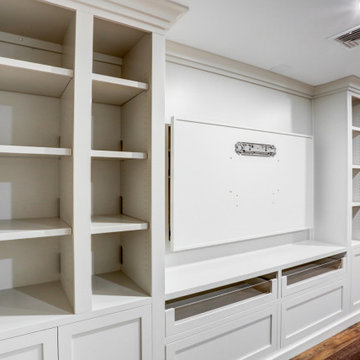
Finished Basement with large built-in entertainment space and storage shelves in this newly finished basement were a must for making the most out of the space. The stairway creates a natural divide between the new living space and an area that could be used as an office or workout room. Through the barn door is an additional bedroom, as well as a bright blue bathroom addition. This is the perfect finished basement for a growing family.
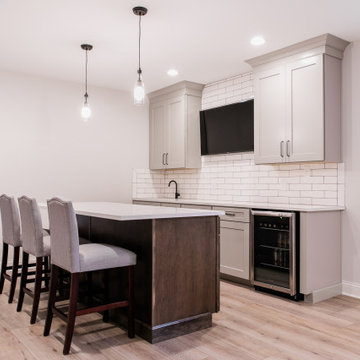
Lexington modern basement remodel.
This is an example of a large contemporary look-out basement in Other with white walls, vinyl flooring and beige floors.
This is an example of a large contemporary look-out basement in Other with white walls, vinyl flooring and beige floors.

Originally the client wanted to put the TV on one wall and the awesome fireplace on another AND have lots of seating for guests. We made the TV/Fireplace a focal point and put the biggest sectional we could in there.
Photo: Matt Kocourek
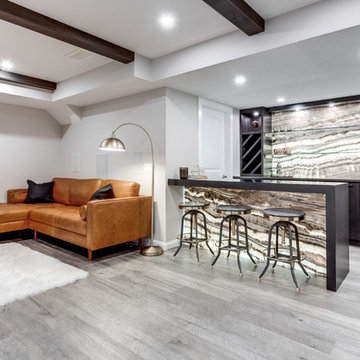
Small contemporary fully buried basement in Calgary with grey walls, vinyl flooring, no fireplace and grey floors.
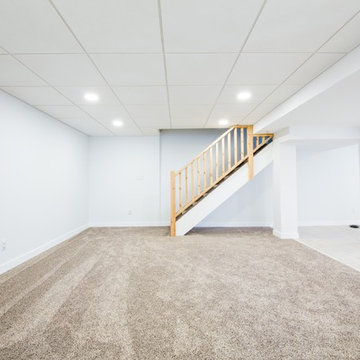
Photo by Stephen Gray
Design ideas for an expansive contemporary look-out basement in Other with blue walls, vinyl flooring and beige floors.
Design ideas for an expansive contemporary look-out basement in Other with blue walls, vinyl flooring and beige floors.
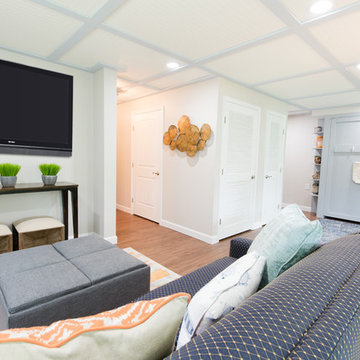
Tim Souza
This is an example of a medium sized beach style walk-out basement in Philadelphia with beige walls, vinyl flooring and brown floors.
This is an example of a medium sized beach style walk-out basement in Philadelphia with beige walls, vinyl flooring and brown floors.
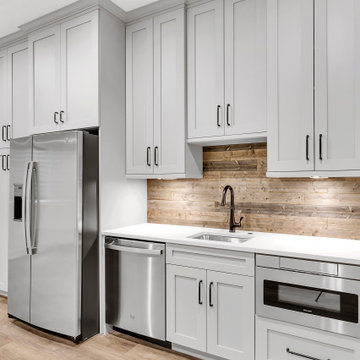
Basement kitchenette
Design ideas for a medium sized rustic fully buried basement in Other with a game room, white walls, vinyl flooring and beige floors.
Design ideas for a medium sized rustic fully buried basement in Other with a game room, white walls, vinyl flooring and beige floors.

This is an example of a large modern walk-out basement in St Louis with a home bar, white walls, vinyl flooring, a ribbon fireplace, a wooden fireplace surround and brown floors.
White Basement with Vinyl Flooring Ideas and Designs
1