Refine by:
Budget
Sort by:Popular Today
141 - 160 of 47,575 photos
Item 1 of 3
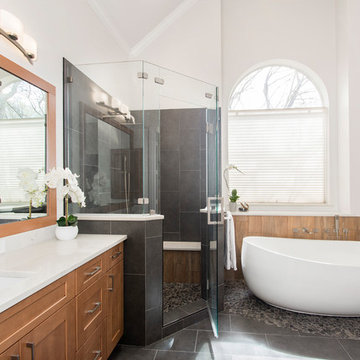
Our clients drastically needed to update this master suite from the original forest green floral wallpaper to something more clean and simple. They wanted to open up the dated cultured marble enclosed tub and shower and remove all soffits and plant ledges above the vanities. They wanted to explore the possibilities of opening up the shower with glass and look at installing a freestanding bathtub and they definitely wanted to keep the double sided fireplace but update the look of it.
First off, we did some minor changes to the bedroom. We replaced the carpet with a beautiful soft multi-color gray low pile carpet and painted the walls a soft white. The fireplace surround was replaced with Carrara 12×12 polished porcelain tile for a more elegant look. Finally, we tore out a corner built in desk and squared off and textured the wall, making it look as though it were never there.
We needed to strip this bathroom down and start from scratch. We demoed the cabinets, counter tops, all plumbing fixtures, ceiling fan, track lighting, tub and tub surround, fireplace surround, shower door, shower walls and ceiling above the shower, all flooring, soffits above vanity areas, saloon doors on the water closet and of course the wallpaper!
We changed the walls around the shower to pony walls with glass on the upper half, opening up the shower. The tile was lined with Premium Antasit 12×24 tile installed vertically in a 50/50 brick pattern. The shower floor and the floor below the tub is Solo River Grey Pebble mosaic tile. A contemporary Jaclo Collection shower system was installed including a contemporary handshower and square shower head. The large freestanding tub is a white Hydro Sytsems “Picasso” with “Steelnox” wall mounted tub filler and hardware from Graff.
All of the cabinets were replaced with Waypoint maple mocha glazed flat front doors and drawers. Quartzmasters Calacatta Grey countertops were installed with 2 Icera “Muse” undermount sinks for a clean modern look. The cabinet hardware the clients chose is ultra modern ”Sutton” from Hardware Resources and the faucet and other hardware is all from the Phylrich “Mix” collection.
Pulling it all together, Premium Antasit 12×14 installed floor tile was installed in a 50/50 brick pattern. The pebble tile that was installed in the shower floor was also installed in an oval shape under the bathtub for a great modern look and to break up the solid gray flooring.
Addison Oak Wood planks were installed vertically behind the bathtub, below the fireplace surround and behind the potty for a modern finished look. The fireplace was surrounded with Carrara 12×12 polished porcelain, as well as the wood planks. Finally, to add the finishing touches, Z-Lite brushed nickel vanity lights were installed above each vanity sink. The clients are so pleased to be able to enjoy and relax in their new contemporary bathroom!
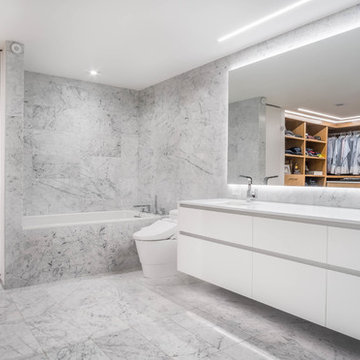
Derek Segismundo
Modern bathroom with flat-panel cabinets, white cabinets, an alcove bath, a one-piece toilet, grey tiles, marble tiles, grey walls, a submerged sink, grey floors and white worktops.
Modern bathroom with flat-panel cabinets, white cabinets, an alcove bath, a one-piece toilet, grey tiles, marble tiles, grey walls, a submerged sink, grey floors and white worktops.
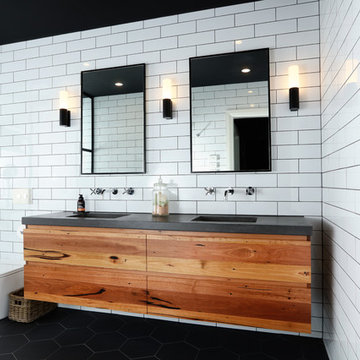
Tiles provided by LIFESTILES
Bathroom Renovated by Ultimate Kitchens and Bathrooms
Design ideas for a contemporary ensuite wet room bathroom in Melbourne with flat-panel cabinets, a one-piece toilet, white tiles, ceramic tiles, white walls, an integrated sink, black floors, black worktops, medium wood cabinets, an alcove bath, concrete worktops and an open shower.
Design ideas for a contemporary ensuite wet room bathroom in Melbourne with flat-panel cabinets, a one-piece toilet, white tiles, ceramic tiles, white walls, an integrated sink, black floors, black worktops, medium wood cabinets, an alcove bath, concrete worktops and an open shower.
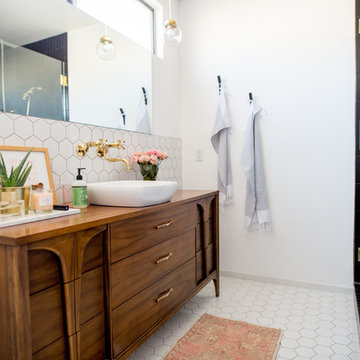
Sean Jorgensen - www.ohbucksean.com
Medium sized modern ensuite bathroom in Las Vegas with freestanding cabinets, medium wood cabinets, a corner shower, a one-piece toilet, white tiles, porcelain tiles, white walls, porcelain flooring, a vessel sink, wooden worktops, white floors, a hinged door and brown worktops.
Medium sized modern ensuite bathroom in Las Vegas with freestanding cabinets, medium wood cabinets, a corner shower, a one-piece toilet, white tiles, porcelain tiles, white walls, porcelain flooring, a vessel sink, wooden worktops, white floors, a hinged door and brown worktops.

Photo of a coastal cloakroom in San Diego with shaker cabinets, blue cabinets, a one-piece toilet, white tiles, white walls, medium hardwood flooring, a submerged sink, engineered stone worktops and white worktops.

Our clients owned a secondary home in Bellevue and decided to do a major renovation as the family wanted to make this their main residence. A decision was made to add 3 bedrooms and an expanded large kitchen to the property. The homeowners were in love with whites and grays, and their idea was to create a soft modern look with transitional elements.
We designed the kitchen layout to capitalize on the view and to meet all of the homeowners requirements. Large open plan kitchen lets in plenty of natural light and lots of space for their 3 boys to run around. We redesigned all the bathrooms, helped the clients with selection of all the finishes, materials, and fixtures for their new home.
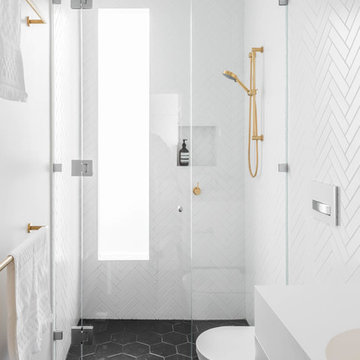
mayphotography
Contemporary shower room bathroom in Melbourne with flat-panel cabinets, white cabinets, an alcove shower, a one-piece toilet, white tiles, white walls, an integrated sink, black floors, a hinged door and white worktops.
Contemporary shower room bathroom in Melbourne with flat-panel cabinets, white cabinets, an alcove shower, a one-piece toilet, white tiles, white walls, an integrated sink, black floors, a hinged door and white worktops.

We were asked to create a very elegant master bathroom in this period 70's residence. We left many of the adjacent elements and finishes in place but created an entirely new aesthetic in the bathroom and dressing area. Four wing walls of low-iron glass are used in conjunction with the dramatic rear wall of Italian marble, beautifully book matched. Floors are 30 X 30 porcelain tiles. The pair of medicine cabinets left up to revel ample storage within the deep cabinets. Walnut cabinetry is custom designed by our studio. The skylight features a completely concealed shade which blocks out the sunlight completely, for those weekend days when you might want to sleep in late.
A more modest bathroom on the first level serves the guest bedroom and dinner guests.
Photos © John Sutton Photography

Avesha Michael
Photo of a small modern ensuite bathroom in Los Angeles with light wood cabinets, a walk-in shower, a one-piece toilet, white tiles, marble tiles, white walls, concrete flooring, a built-in sink, engineered stone worktops, grey floors, an open shower and white worktops.
Photo of a small modern ensuite bathroom in Los Angeles with light wood cabinets, a walk-in shower, a one-piece toilet, white tiles, marble tiles, white walls, concrete flooring, a built-in sink, engineered stone worktops, grey floors, an open shower and white worktops.
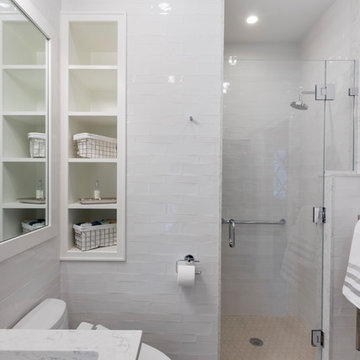
Powder room and laundry combined to make a full shower, vanity and laundry area, complete with counters, floating shelves and hanging space.
Photo of a medium sized traditional family bathroom in Boston with recessed-panel cabinets, grey cabinets, a built-in bath, a one-piece toilet, white tiles, porcelain tiles, blue walls, porcelain flooring, a submerged sink, engineered stone worktops, white floors and a hinged door.
Photo of a medium sized traditional family bathroom in Boston with recessed-panel cabinets, grey cabinets, a built-in bath, a one-piece toilet, white tiles, porcelain tiles, blue walls, porcelain flooring, a submerged sink, engineered stone worktops, white floors and a hinged door.
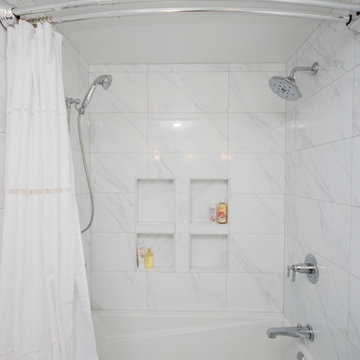
Medium sized modern ensuite bathroom in Providence with beaded cabinets, blue cabinets, a built-in bath, a walk-in shower, a one-piece toilet, white tiles, ceramic tiles, blue walls, ceramic flooring, a submerged sink, tiled worktops, white floors and a shower curtain.
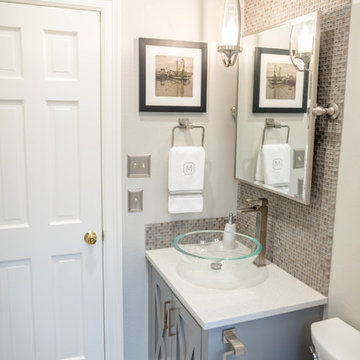
Small modern ensuite bathroom in New Orleans with freestanding cabinets, grey cabinets, an alcove bath, a shower/bath combination, a one-piece toilet, grey tiles, ceramic tiles, grey walls, ceramic flooring, a vessel sink, engineered stone worktops, grey floors, an open shower and white worktops.
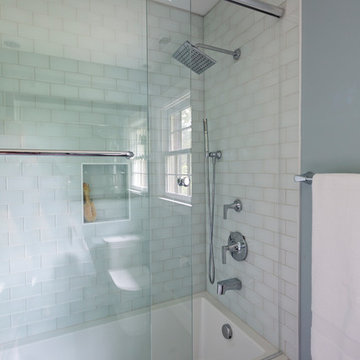
Design ideas for a small traditional family bathroom in Charlotte with flat-panel cabinets, dark wood cabinets, an alcove bath, a shower/bath combination, a one-piece toilet, white tiles, glass tiles, blue walls, ceramic flooring, a vessel sink, marble worktops, grey floors and a sliding door.
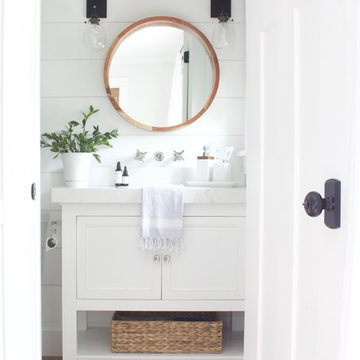
Design ideas for a small nautical ensuite bathroom in Orlando with shaker cabinets, white cabinets, an alcove shower, a one-piece toilet, white walls, ceramic flooring, engineered stone worktops, brown floors and a shower curtain.
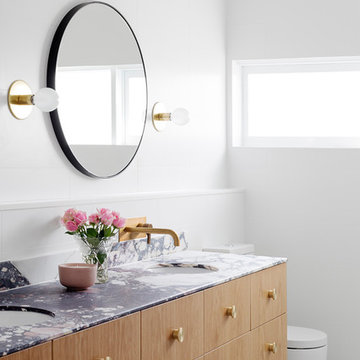
This is an example of a large contemporary ensuite bathroom in Melbourne with flat-panel cabinets, light wood cabinets, a freestanding bath, an alcove shower, a one-piece toilet, cement tiles, cement flooring, an integrated sink, marble worktops and black floors.
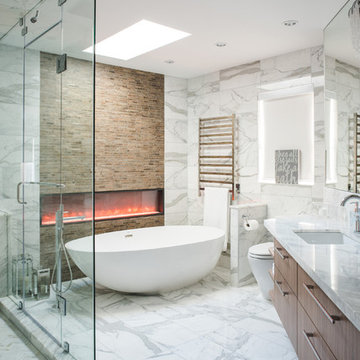
Design ideas for a large contemporary ensuite bathroom in Vancouver with flat-panel cabinets, medium wood cabinets, a freestanding bath, white tiles, a submerged sink, white floors, a corner shower, a one-piece toilet, marble tiles, white walls, marble flooring, marble worktops, a hinged door and white worktops.
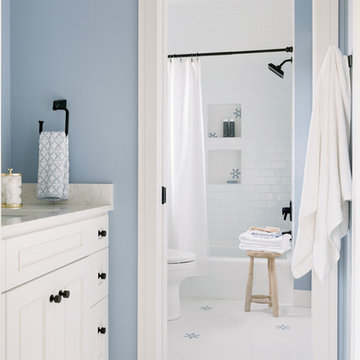
Design ideas for a large coastal family bathroom in Minneapolis with white cabinets, an alcove bath, a shower/bath combination, a one-piece toilet, metro tiles, mosaic tile flooring, a submerged sink, marble worktops, white floors, a shower curtain, white tiles and blue walls.
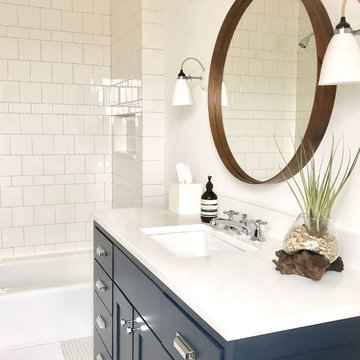
Master Bath
Design ideas for a classic ensuite bathroom in Dallas with freestanding cabinets, blue cabinets, a freestanding bath, a corner shower, a one-piece toilet, white tiles, white walls, mosaic tile flooring, a submerged sink, engineered stone worktops, white floors, a hinged door and white worktops.
Design ideas for a classic ensuite bathroom in Dallas with freestanding cabinets, blue cabinets, a freestanding bath, a corner shower, a one-piece toilet, white tiles, white walls, mosaic tile flooring, a submerged sink, engineered stone worktops, white floors, a hinged door and white worktops.
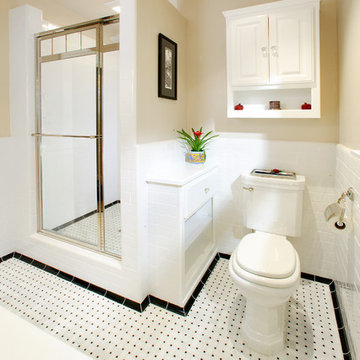
This is an example of a small traditional ensuite bathroom in Sacramento with raised-panel cabinets, white cabinets, an alcove shower, a one-piece toilet, white tiles, metro tiles, beige walls, a pedestal sink and a hinged door.

Organized laundry - one for whites and one for darks, makes sorting easy when it comes to wash day. Clever storage solutions in this master bath houses toiletries and linens.
Photos by Chris Veith
White Bathroom and Cloakroom with a One-piece Toilet Ideas and Designs
8

