White Bathroom with a Hinged Door Ideas and Designs
Refine by:
Budget
Sort by:Popular Today
121 - 140 of 64,637 photos
Item 1 of 3
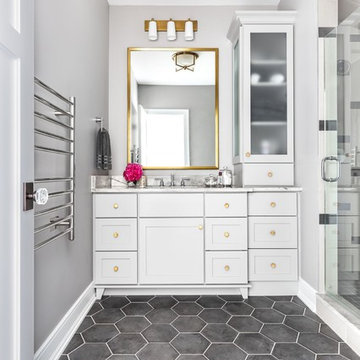
Wall Paint Color: Benjamin Moore La Paloma
Cabinet Paint Color: Benjamin Moore White Heron
Hardware: RH
Joe Kwon Photography
This is an example of a large traditional family bathroom in Chicago with shaker cabinets, white cabinets, an alcove shower, a two-piece toilet, grey walls, porcelain flooring, a submerged sink, quartz worktops, grey floors, a hinged door and white worktops.
This is an example of a large traditional family bathroom in Chicago with shaker cabinets, white cabinets, an alcove shower, a two-piece toilet, grey walls, porcelain flooring, a submerged sink, quartz worktops, grey floors, a hinged door and white worktops.

I designed the spa master bath to provide a calming oasis by using a blend of marble tile, concrete counter tops, chrome, crystal and a refurbished antique claw foot tub.
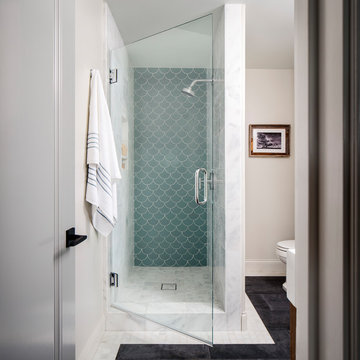
Photo courtesy of Chipper Hatter
Design ideas for a medium sized classic shower room bathroom in San Francisco with a two-piece toilet, blue tiles, ceramic tiles, white walls, porcelain flooring, grey floors and a hinged door.
Design ideas for a medium sized classic shower room bathroom in San Francisco with a two-piece toilet, blue tiles, ceramic tiles, white walls, porcelain flooring, grey floors and a hinged door.

Renee Alexander
Photo of a small traditional ensuite bathroom in DC Metro with shaker cabinets, grey cabinets, an alcove shower, a two-piece toilet, white tiles, porcelain flooring, a submerged sink, engineered stone worktops, beige floors, a hinged door, marble tiles, grey walls and white worktops.
Photo of a small traditional ensuite bathroom in DC Metro with shaker cabinets, grey cabinets, an alcove shower, a two-piece toilet, white tiles, porcelain flooring, a submerged sink, engineered stone worktops, beige floors, a hinged door, marble tiles, grey walls and white worktops.

photo credit: Haris Kenjar
Tabarka tile floor.
Rejuvenation sink + mirror.
Arteriors lighting.
Photo of a classic shower room bathroom in Albuquerque with white tiles, a wall-mounted sink, multi-coloured floors, medium wood cabinets, a corner shower, ceramic tiles, white walls, terracotta flooring and a hinged door.
Photo of a classic shower room bathroom in Albuquerque with white tiles, a wall-mounted sink, multi-coloured floors, medium wood cabinets, a corner shower, ceramic tiles, white walls, terracotta flooring and a hinged door.

This master spa bath has a soaking tub, steam shower, and custom cabinetry. The cement tiles add pattern to the shower walls. The porcelain wood look plank flooring is laid in a herringbone pattern.

The Kipling house is a new addition to the Montrose neighborhood. Designed for a family of five, it allows for generous open family zones oriented to large glass walls facing the street and courtyard pool. The courtyard also creates a buffer between the master suite and the children's play and bedroom zones. The master suite echoes the first floor connection to the exterior, with large glass walls facing balconies to the courtyard and street. Fixed wood screens provide privacy on the first floor while a large sliding second floor panel allows the street balcony to exchange privacy control with the study. Material changes on the exterior articulate the zones of the house and negotiate structural loads.

Stephani Buchman
Inspiration for a medium sized traditional bathroom in Toronto with beige cabinets, an alcove shower, a two-piece toilet, white tiles, ceramic tiles, beige walls, ceramic flooring, a submerged sink, engineered stone worktops, beige floors, a hinged door and recessed-panel cabinets.
Inspiration for a medium sized traditional bathroom in Toronto with beige cabinets, an alcove shower, a two-piece toilet, white tiles, ceramic tiles, beige walls, ceramic flooring, a submerged sink, engineered stone worktops, beige floors, a hinged door and recessed-panel cabinets.

A fresh new look to a small powder bath. Our client wanted her glass dolphin to be highlighted in the room. Changing the plumbing wall was necessary to eliminate the sliding shower door.
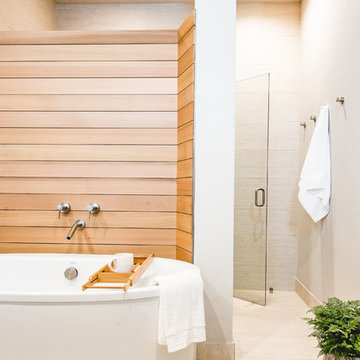
An Indoor Lady
This is an example of a medium sized contemporary ensuite bathroom in Austin with a freestanding bath, an alcove shower, beige tiles, beige walls, travertine flooring and a hinged door.
This is an example of a medium sized contemporary ensuite bathroom in Austin with a freestanding bath, an alcove shower, beige tiles, beige walls, travertine flooring and a hinged door.

Richard Leo Johnson
Inspiration for a large contemporary ensuite bathroom in Atlanta with a submerged sink, flat-panel cabinets, medium wood cabinets, a built-in shower, white walls, porcelain flooring, engineered stone worktops, grey floors and a hinged door.
Inspiration for a large contemporary ensuite bathroom in Atlanta with a submerged sink, flat-panel cabinets, medium wood cabinets, a built-in shower, white walls, porcelain flooring, engineered stone worktops, grey floors and a hinged door.

This is an example of a large contemporary ensuite bathroom in San Francisco with an integrated sink, flat-panel cabinets, white cabinets, an alcove shower, white walls, a wall mounted toilet, white tiles, porcelain tiles, ceramic flooring, engineered stone worktops, beige floors, a hinged door and white worktops.

Masterpiece Retreat: The Master Bathroom
The master bathroom embodies the epitome of tranquility. Luxe gold fixtures complement the double vanity mirrors, trimmed in a warm Gilded" finish, their elongated rectangular shapes softened by rounded edges. The vanity, painted in a “Slate" hue, offers ample storage and features two undermount sinks atop a Polarstone Pure Opal countertop. Materika sand matte floor tiles provide a soothing foundation, while Dolomite shower walls and a Starphire glass half shower door create a seamless, light-filled space.

Inspiration for a medium sized traditional ensuite bathroom in Chicago with beaded cabinets, white cabinets, a freestanding bath, a double shower, a one-piece toilet, blue tiles, ceramic tiles, white walls, ceramic flooring, a submerged sink, engineered stone worktops, grey floors, a hinged door, white worktops, a shower bench, a single sink, a built in vanity unit and wainscoting.
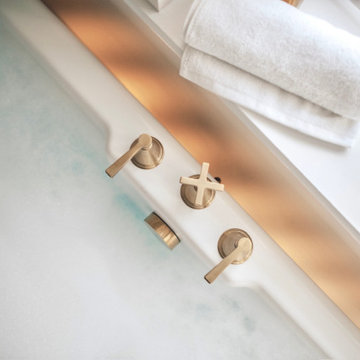
Located deep in rural Surrey, this 15th Century Grade II listed property has had its Master Bedroom and Ensuite carefully and considerately restored and refurnished.
Taking much inspiration from the homeowner's Italian roots, this stunning marble bathroom has been completly restored with no expense spared.
The bathroom is now very much a highlight of the house featuring a large his and hers basin vanity unit with recessed mirrored cabinets, a bespoke shower with a floor to ceiling glass door that also incorporates a separate WC with a frosted glass divider for that extra bit of privacy.
It also features a large freestanding Victoria + Albert stone bath with discreet mood lighting for when you want nothing more than a warm cosy bath on a cold winter's evening.
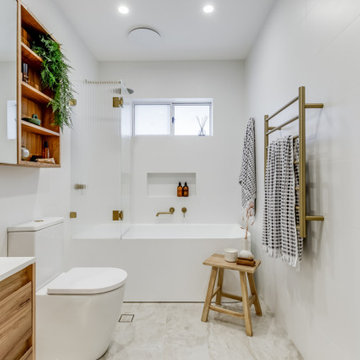
Main bathroom
Small modern family bathroom in Sydney with flat-panel cabinets, light wood cabinets, a corner bath, a shower/bath combination, a two-piece toilet, white tiles, white walls, a vessel sink, grey floors, a hinged door, white worktops, a wall niche, a single sink and a floating vanity unit.
Small modern family bathroom in Sydney with flat-panel cabinets, light wood cabinets, a corner bath, a shower/bath combination, a two-piece toilet, white tiles, white walls, a vessel sink, grey floors, a hinged door, white worktops, a wall niche, a single sink and a floating vanity unit.
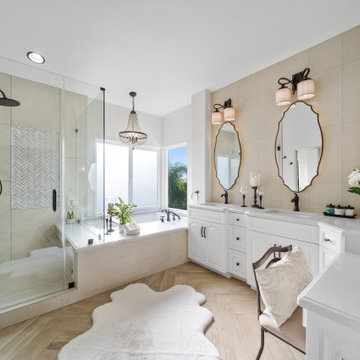
Photo of a large traditional ensuite bathroom in San Diego with raised-panel cabinets, white cabinets, a submerged bath, a corner shower, a two-piece toilet, beige tiles, porcelain tiles, grey walls, wood-effect flooring, a submerged sink, engineered stone worktops, beige floors, a hinged door, grey worktops, a shower bench, double sinks, a built in vanity unit and a vaulted ceiling.
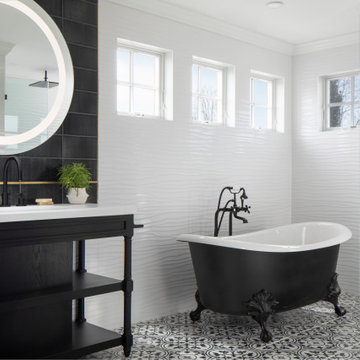
Intersecting eras create interesting designs. Contemporary vanities, LED mirrors and wall tile, integrate seamlessly with a claw foot tub and old-world faux cement porcelain tile. The 12 x 18 wall tile creates a subtle tactile geometry, in harmony with the matte floor tile. The vanity has clean simple lines with easily accessible storage space.

1/2 bath conversion to full bath
Inspiration for a small modern bathroom in San Francisco with light wood cabinets, a corner shower, a one-piece toilet, blue tiles, porcelain tiles, porcelain flooring, a built-in sink, marble worktops, beige floors, a hinged door, white worktops, a wall niche, a single sink and a floating vanity unit.
Inspiration for a small modern bathroom in San Francisco with light wood cabinets, a corner shower, a one-piece toilet, blue tiles, porcelain tiles, porcelain flooring, a built-in sink, marble worktops, beige floors, a hinged door, white worktops, a wall niche, a single sink and a floating vanity unit.

Transitional bathroom vanity with polished grey quartz countertop, dark blue cabinets with black hardware, Moen Doux faucets in black, Ann Sacks Savoy backsplash tile in cottonwood, 8"x8" patterned tile floor, and chic oval black framed mirrors by Paris Mirrors. Rain-textured glass shower wall, and a deep tray ceiling with a skylight.
White Bathroom with a Hinged Door Ideas and Designs
7

 Shelves and shelving units, like ladder shelves, will give you extra space without taking up too much floor space. Also look for wire, wicker or fabric baskets, large and small, to store items under or next to the sink, or even on the wall.
Shelves and shelving units, like ladder shelves, will give you extra space without taking up too much floor space. Also look for wire, wicker or fabric baskets, large and small, to store items under or next to the sink, or even on the wall.  The sink, the mirror, shower and/or bath are the places where you might want the clearest and strongest light. You can use these if you want it to be bright and clear. Otherwise, you might want to look at some soft, ambient lighting in the form of chandeliers, short pendants or wall lamps. You could use accent lighting around your bath in the form to create a tranquil, spa feel, as well.
The sink, the mirror, shower and/or bath are the places where you might want the clearest and strongest light. You can use these if you want it to be bright and clear. Otherwise, you might want to look at some soft, ambient lighting in the form of chandeliers, short pendants or wall lamps. You could use accent lighting around your bath in the form to create a tranquil, spa feel, as well. 