White Bathroom with a Japanese Bath Ideas and Designs
Refine by:
Budget
Sort by:Popular Today
41 - 60 of 480 photos
Item 1 of 3
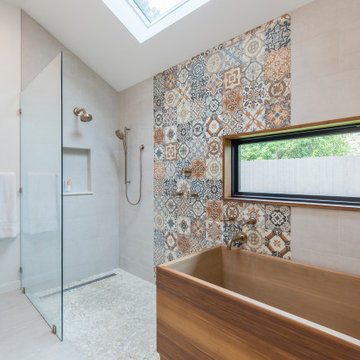
New Master Bathroom with skylight and Japanese soaking tub.
Photo of a medium sized contemporary ensuite bathroom in Other with a japanese bath, a shower/bath combination, ceramic tiles, multi-coloured walls, porcelain flooring, white floors, an open shower and a vaulted ceiling.
Photo of a medium sized contemporary ensuite bathroom in Other with a japanese bath, a shower/bath combination, ceramic tiles, multi-coloured walls, porcelain flooring, white floors, an open shower and a vaulted ceiling.
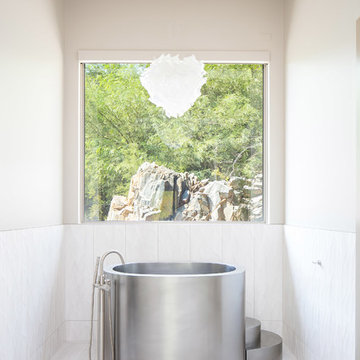
Ryan Garvin
Design ideas for a contemporary bathroom in Phoenix with a japanese bath, white tiles, grey walls and white floors.
Design ideas for a contemporary bathroom in Phoenix with a japanese bath, white tiles, grey walls and white floors.
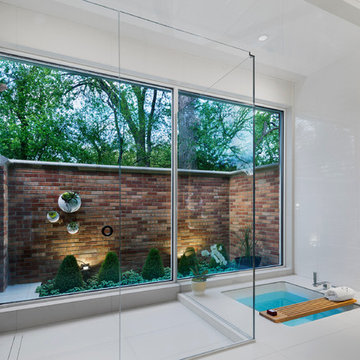
On the exterior, the desire was to weave the home into the fabric of the community, all while paying special attention to meld the footprint of the house into a workable clean, open, and spacious interior free of clutter and saturated in natural light to meet the owner’s simple but yet tasteful lifestyle. The utilization of natural light all while bringing nature’s canvas into the spaces provides a sense of harmony.
Light, shadow and texture bathe each space creating atmosphere, always changing, and blurring the boundaries between the indoor and outdoor space. Color abounds as nature paints the walls. Though they are all white hues of the spectrum, the natural light saturates and glows, all while being reflected off of the beautiful forms and surfaces. Total emersion of the senses engulf the user, greeting them with an ever changing environment.
Style gives way to natural beauty and the home is neither of the past or future, rather it lives in the moment. Stable, grounded and unpretentious the home is understated yet powerful. The environment encourages exploration and an awakening of inner being dispelling convention and accepted norms.
The home encourages mediation embracing principals associated with silent illumination.
If there was one factor above all that guided the design it would be found in a word, truth.
Experience the delight of the creator and enjoy these photos.
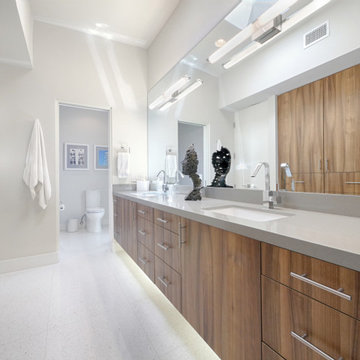
Photography by ABODE IMAGE
This is an example of a medium sized bathroom in Other with flat-panel cabinets, a japanese bath, a walk-in shower, grey tiles, grey walls, mosaic tile flooring, a built-in sink, quartz worktops, grey worktops and a built in vanity unit.
This is an example of a medium sized bathroom in Other with flat-panel cabinets, a japanese bath, a walk-in shower, grey tiles, grey walls, mosaic tile flooring, a built-in sink, quartz worktops, grey worktops and a built in vanity unit.
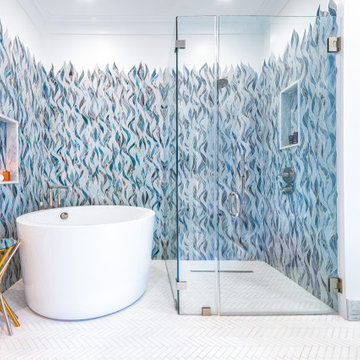
Medium sized contemporary ensuite bathroom in San Francisco with a japanese bath, a built-in shower, a wall mounted toilet, blue tiles, glass tiles, white walls, marble flooring, a submerged sink, marble worktops, white floors, a hinged door, double sinks and a floating vanity unit.
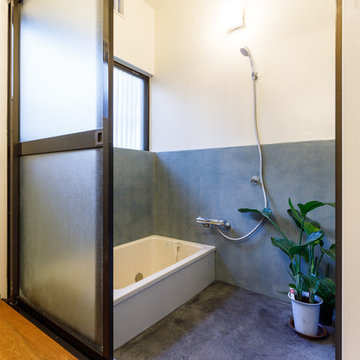
Photo of a small modern ensuite bathroom in Other with a sliding door, a japanese bath and grey walls.
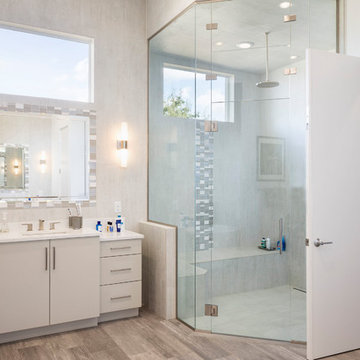
Inspiration for a medium sized contemporary shower room bathroom in Orlando with flat-panel cabinets, grey cabinets, a japanese bath, an alcove shower, a one-piece toilet, grey tiles, porcelain tiles, white walls, porcelain flooring, a submerged sink, engineered stone worktops, grey floors and a hinged door.
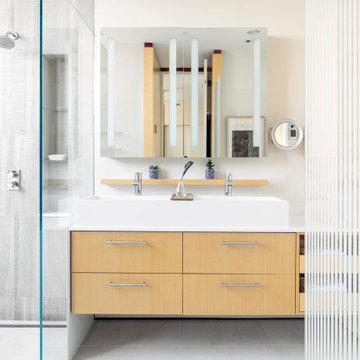
TEAM
Architect: LDa Architecture & Interiors
Builder: F.H. Perry Builder
Photographer: Sean Litchfield
Inspiration for a medium sized modern ensuite bathroom in Boston with flat-panel cabinets, light wood cabinets, a japanese bath, a walk-in shower, a one-piece toilet, grey tiles, cement tiles, white walls, concrete flooring, a console sink, quartz worktops, grey floors, a hinged door and white worktops.
Inspiration for a medium sized modern ensuite bathroom in Boston with flat-panel cabinets, light wood cabinets, a japanese bath, a walk-in shower, a one-piece toilet, grey tiles, cement tiles, white walls, concrete flooring, a console sink, quartz worktops, grey floors, a hinged door and white worktops.
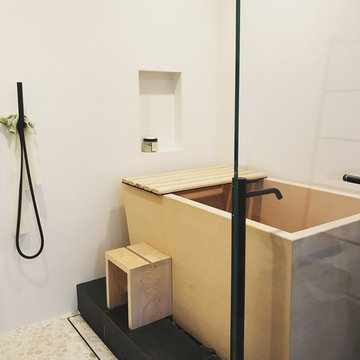
Japanese soaking tub in steam shower
Photo of a medium sized world-inspired ensuite wet room bathroom in San Francisco with flat-panel cabinets, dark wood cabinets, white tiles, concrete worktops, white worktops, a japanese bath, a one-piece toilet, white walls, pebble tile flooring, an integrated sink, beige floors and an open shower.
Photo of a medium sized world-inspired ensuite wet room bathroom in San Francisco with flat-panel cabinets, dark wood cabinets, white tiles, concrete worktops, white worktops, a japanese bath, a one-piece toilet, white walls, pebble tile flooring, an integrated sink, beige floors and an open shower.
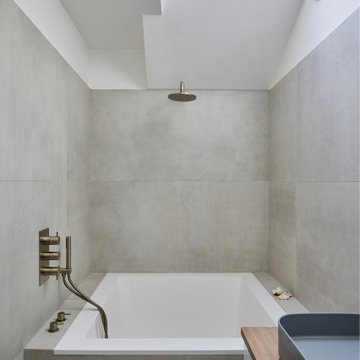
Family bathroom
Bathroom in London with a japanese bath, ceramic tiles, ceramic flooring and a single sink.
Bathroom in London with a japanese bath, ceramic tiles, ceramic flooring and a single sink.
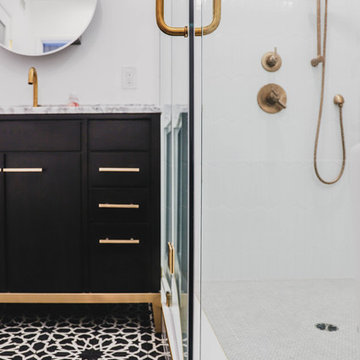
Los Angeles, CA - Complete Bathroom Remodel
Installation of floor, shower and backsplash tile, vanity and all plumbing and electrical requirements per the project.

Master Suite features his and hers separate floating vanities, wall-mounted sink faucets, and a modern soaking tub.
Photos: Reel Tour Media
Photo of a large contemporary ensuite bathroom in Chicago with flat-panel cabinets, white cabinets, a japanese bath, a double shower, a one-piece toilet, grey tiles, a hinged door, a shower bench, double sinks, a floating vanity unit, marble tiles, grey walls, marble flooring, a submerged sink, marble worktops, grey floors and grey worktops.
Photo of a large contemporary ensuite bathroom in Chicago with flat-panel cabinets, white cabinets, a japanese bath, a double shower, a one-piece toilet, grey tiles, a hinged door, a shower bench, double sinks, a floating vanity unit, marble tiles, grey walls, marble flooring, a submerged sink, marble worktops, grey floors and grey worktops.
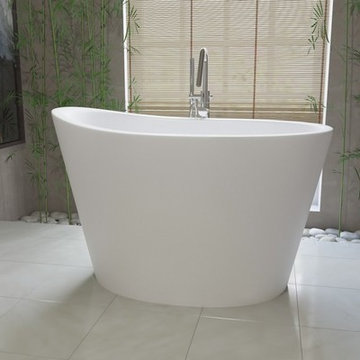
Exterior dimensions (in) 51.5 L x 36.25 W x 33.75 H
Inspired by ancient Japanese traditions of soaking in Ofuro tubs, the True Ofuro Japanese style bathtub is a ‘sit and soak’, solid surface bathtub, featuring a deep design for a full-body immersion. Crafted in Italy, this immaculately sculpted tub is available with an optional inline water heater and digital control panel with temperature display, which will reduce water consumption and provide for a prolonged soaking experience at very comfortable temperatures.
One of the True Ofuro's key features is it's carefully designed elevated rim for improved bathers neck and head support, and the convenient ergonomic seating, which allows the body to be comfortably emerged to maximum water capacity.
The international industrial design team, commissioned by Aquatica to create this product, used advanced CAD tools, modeling and repeated testing with real size prototype units, in order to reach the optimal balance between ergonomic comfort and visual appeal for this one of a kind bathtub.
Thanks to the AquateX™ material, this Japanese soaking tub retains heat for much longer and has a silky and smooth surface. Besides being one of our most space conscious bathtubs, the freestanding and petite construction of this Japanese style bathtub means that it can be installed pretty much anywhere in your bathroom.

The Kipling house is a new addition to the Montrose neighborhood. Designed for a family of five, it allows for generous open family zones oriented to large glass walls facing the street and courtyard pool. The courtyard also creates a buffer between the master suite and the children's play and bedroom zones. The master suite echoes the first floor connection to the exterior, with large glass walls facing balconies to the courtyard and street. Fixed wood screens provide privacy on the first floor while a large sliding second floor panel allows the street balcony to exchange privacy control with the study. Material changes on the exterior articulate the zones of the house and negotiate structural loads.

The small bathroom is not wide enough for a traditional bathtub so a hand-built cedar Ofuro soaking tub allows for deep, luxurious bathing. Stand up showers are no problem.
Photo by Kate Russell

Our clients house was built in 2012, so it was not that outdated, it was just dark. The clients wanted to lighten the kitchen and create something that was their own, using more unique products. The master bath needed to be updated and they wanted the upstairs game room to be more functional for their family.
The original kitchen was very dark and all brown. The cabinets were stained dark brown, the countertops were a dark brown and black granite, with a beige backsplash. We kept the dark cabinets but lightened everything else. A new translucent frosted glass pantry door was installed to soften the feel of the kitchen. The main architecture in the kitchen stayed the same but the clients wanted to change the coffee bar into a wine bar, so we removed the upper cabinet door above a small cabinet and installed two X-style wine storage shelves instead. An undermount farm sink was installed with a 23” tall main faucet for more functionality. We replaced the chandelier over the island with a beautiful Arhaus Poppy large antique brass chandelier. Two new pendants were installed over the sink from West Elm with a much more modern feel than before, not to mention much brighter. The once dark backsplash was now a bright ocean honed marble mosaic 2”x4” a top the QM Calacatta Miel quartz countertops. We installed undercabinet lighting and added over-cabinet LED tape strip lighting to add even more light into the kitchen.
We basically gutted the Master bathroom and started from scratch. We demoed the shower walls, ceiling over tub/shower, demoed the countertops, plumbing fixtures, shutters over the tub and the wall tile and flooring. We reframed the vaulted ceiling over the shower and added an access panel in the water closet for a digital shower valve. A raised platform was added under the tub/shower for a shower slope to existing drain. The shower floor was Carrara Herringbone tile, accented with Bianco Venatino Honed marble and Metro White glossy ceramic 4”x16” tile on the walls. We then added a bench and a Kohler 8” rain showerhead to finish off the shower. The walk-in shower was sectioned off with a frameless clear anti-spot treated glass. The tub was not important to the clients, although they wanted to keep one for resale value. A Japanese soaker tub was installed, which the kids love! To finish off the master bath, the walls were painted with SW Agreeable Gray and the existing cabinets were painted SW Mega Greige for an updated look. Four Pottery Barn Mercer wall sconces were added between the new beautiful Distressed Silver leaf mirrors instead of the three existing over-mirror vanity bars that were originally there. QM Calacatta Miel countertops were installed which definitely brightened up the room!
Originally, the upstairs game room had nothing but a built-in bar in one corner. The clients wanted this to be more of a media room but still wanted to have a kitchenette upstairs. We had to remove the original plumbing and electrical and move it to where the new cabinets were. We installed 16’ of cabinets between the windows on one wall. Plank and Mill reclaimed barn wood plank veneers were used on the accent wall in between the cabinets as a backing for the wall mounted TV above the QM Calacatta Miel countertops. A kitchenette was installed to one end, housing a sink and a beverage fridge, so the clients can still have the best of both worlds. LED tape lighting was added above the cabinets for additional lighting. The clients love their updated rooms and feel that house really works for their family now.
Design/Remodel by Hatfield Builders & Remodelers | Photography by Versatile Imaging
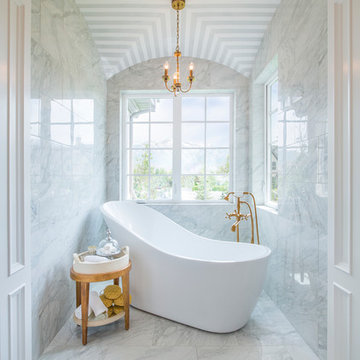
Nick Bayless Photography
Custom Home Design by Joe Carrick Design
Built By Highland Custom Homes
Interior Design by Chelsea Kasch - Striped Peony
This is an example of a medium sized contemporary ensuite bathroom in Salt Lake City with white tiles, marble flooring, a japanese bath, marble tiles, white walls and white floors.
This is an example of a medium sized contemporary ensuite bathroom in Salt Lake City with white tiles, marble flooring, a japanese bath, marble tiles, white walls and white floors.
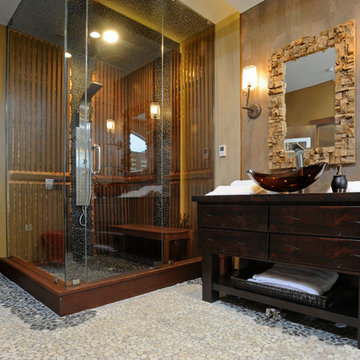
Interior Design- Designing Dreams by Ajay
Inspiration for a medium sized bohemian bathroom in Other with a vessel sink, flat-panel cabinets, distressed cabinets, wooden worktops, a wall mounted toilet, multi-coloured tiles, stone tiles, multi-coloured walls, pebble tile flooring, a japanese bath and a corner shower.
Inspiration for a medium sized bohemian bathroom in Other with a vessel sink, flat-panel cabinets, distressed cabinets, wooden worktops, a wall mounted toilet, multi-coloured tiles, stone tiles, multi-coloured walls, pebble tile flooring, a japanese bath and a corner shower.
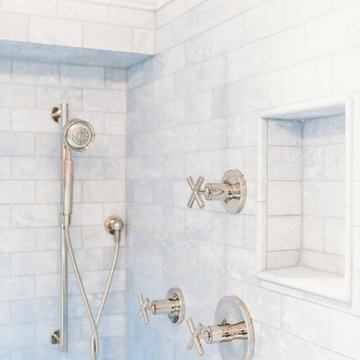
Master bathroom renovation.
Hardware from Rejuvenation
Backsplash and shower in blue celeste subway tile
Floor tile in New Ravenna
Sinks, faucets, toilet, shower system from Kohler
Photos by Katie Merkle Photography
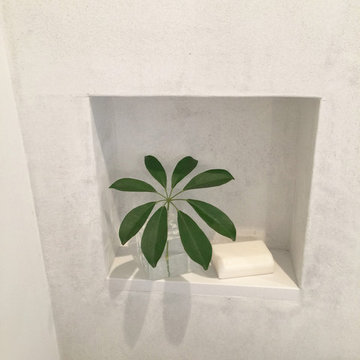
Medium sized farmhouse ensuite wet room bathroom in Santa Barbara with a japanese bath and porcelain flooring.
White Bathroom with a Japanese Bath Ideas and Designs
3

 Shelves and shelving units, like ladder shelves, will give you extra space without taking up too much floor space. Also look for wire, wicker or fabric baskets, large and small, to store items under or next to the sink, or even on the wall.
Shelves and shelving units, like ladder shelves, will give you extra space without taking up too much floor space. Also look for wire, wicker or fabric baskets, large and small, to store items under or next to the sink, or even on the wall.  The sink, the mirror, shower and/or bath are the places where you might want the clearest and strongest light. You can use these if you want it to be bright and clear. Otherwise, you might want to look at some soft, ambient lighting in the form of chandeliers, short pendants or wall lamps. You could use accent lighting around your bath in the form to create a tranquil, spa feel, as well.
The sink, the mirror, shower and/or bath are the places where you might want the clearest and strongest light. You can use these if you want it to be bright and clear. Otherwise, you might want to look at some soft, ambient lighting in the form of chandeliers, short pendants or wall lamps. You could use accent lighting around your bath in the form to create a tranquil, spa feel, as well. 