White Bathroom with a Submerged Bath Ideas and Designs
Refine by:
Budget
Sort by:Popular Today
61 - 80 of 5,208 photos
Item 1 of 3
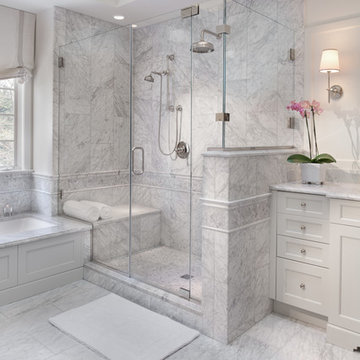
Morgan Howarth
Large classic ensuite bathroom in DC Metro with recessed-panel cabinets, white cabinets, marble worktops, a corner shower, grey tiles, white walls, marble flooring and a submerged bath.
Large classic ensuite bathroom in DC Metro with recessed-panel cabinets, white cabinets, marble worktops, a corner shower, grey tiles, white walls, marble flooring and a submerged bath.
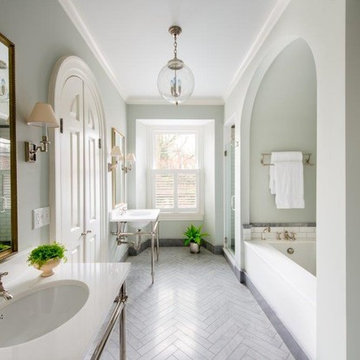
Designer: Beverley Broun Interiors; Photographer: John Cole
Photo of a classic bathroom in DC Metro with a console sink, an alcove shower, white tiles, stone tiles, blue walls and a submerged bath.
Photo of a classic bathroom in DC Metro with a console sink, an alcove shower, white tiles, stone tiles, blue walls and a submerged bath.
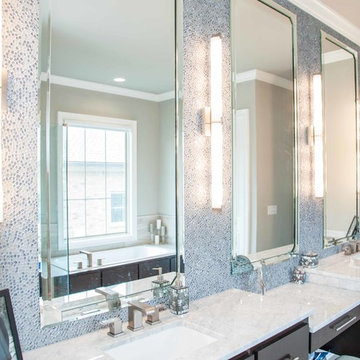
Robert Glover
Large modern ensuite bathroom in Nashville with a submerged sink, flat-panel cabinets, dark wood cabinets, granite worktops, a submerged bath, a corner shower, a one-piece toilet, blue tiles, mosaic tiles, grey walls and ceramic flooring.
Large modern ensuite bathroom in Nashville with a submerged sink, flat-panel cabinets, dark wood cabinets, granite worktops, a submerged bath, a corner shower, a one-piece toilet, blue tiles, mosaic tiles, grey walls and ceramic flooring.
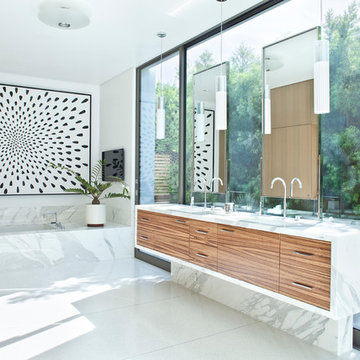
James Ray Spahn
This is an example of a contemporary bathroom in Los Angeles with flat-panel cabinets, dark wood cabinets, a submerged bath and white walls.
This is an example of a contemporary bathroom in Los Angeles with flat-panel cabinets, dark wood cabinets, a submerged bath and white walls.
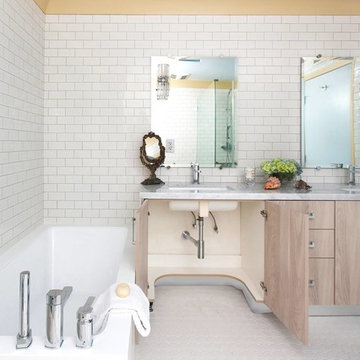
Construction by SoCalContractor.com
Note how cabinets open for wheelchair accessibility.
Inspiration for a traditional bathroom in Los Angeles with a submerged sink, flat-panel cabinets, light wood cabinets, marble worktops, a built-in shower, a one-piece toilet, white tiles, ceramic tiles and a submerged bath.
Inspiration for a traditional bathroom in Los Angeles with a submerged sink, flat-panel cabinets, light wood cabinets, marble worktops, a built-in shower, a one-piece toilet, white tiles, ceramic tiles and a submerged bath.
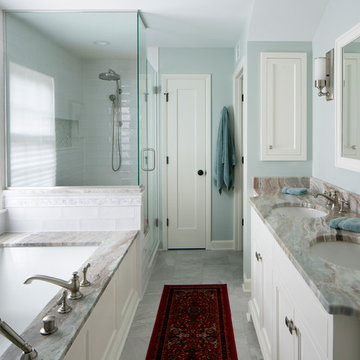
Photo of a medium sized traditional ensuite bathroom in Milwaukee with shaker cabinets, white cabinets, a submerged bath, a corner shower, a two-piece toilet, white tiles, ceramic tiles, green walls, marble flooring, a submerged sink, marble worktops, grey floors, a hinged door and brown worktops.
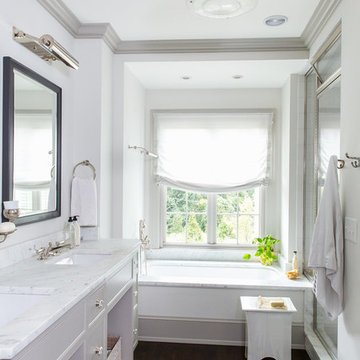
Full-scale interior design, architectural consultation, kitchen design, bath design, furnishings selection and project management for a home located in the historic district of Chapel Hill, North Carolina. The home features a fresh take on traditional southern decorating, and was included in the March 2018 issue of Southern Living magazine.
Read the full article here: https://www.southernliving.com/home/remodel/1930s-colonial-house-remodel
Photo by: Anna Routh
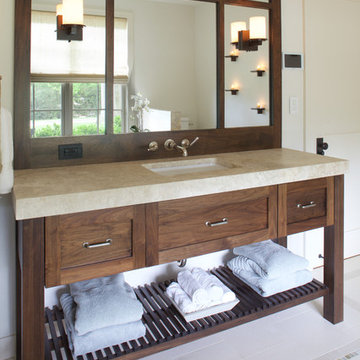
Furniture-grade walnut cabinetry by JWH. Limestone floors, countertop and shower tile. Polished nickel finishes on the faucet, sconces, and hardware.
Cabinetry Designer: Jennifer Howard
Interior Designer: Bridget Curran, JWH
Photographer: Mick Hales

Normandy Designer Vince Weber was able to maximize the potential of the space by creating a corner walk in shower and angled tub with tub deck in this master suite. He was able to create the spa like aesthetic these homeowners had hoped for and a calming retreat, while keeping with the style of the home as well.
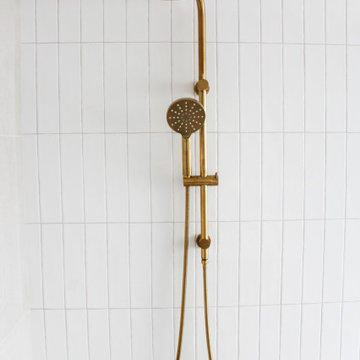
Brushed Brass, Art Deco Bathroom, Scarborough Bathrooms, Fluted Shower Screen, Kit Kat Tiles, Concrete Bath, On the Ball Bathrooms
Inspiration for a large contemporary ensuite bathroom in Perth with flat-panel cabinets, dark wood cabinets, a submerged bath, a walk-in shower, a one-piece toilet, white tiles, ceramic tiles, white walls, porcelain flooring, a vessel sink, engineered stone worktops, grey floors, an open shower, white worktops, a single sink and a floating vanity unit.
Inspiration for a large contemporary ensuite bathroom in Perth with flat-panel cabinets, dark wood cabinets, a submerged bath, a walk-in shower, a one-piece toilet, white tiles, ceramic tiles, white walls, porcelain flooring, a vessel sink, engineered stone worktops, grey floors, an open shower, white worktops, a single sink and a floating vanity unit.

Using a deep soaking tub and very organic materials gives this Master bathroom re- model a very luxurious yet casual feel.
This is an example of a medium sized beach style ensuite bathroom in Orange County with shaker cabinets, white cabinets, a submerged bath, a corner shower, beige tiles, porcelain tiles, white walls, light hardwood flooring, a built-in sink, quartz worktops, a hinged door, beige worktops, a shower bench, double sinks and a built in vanity unit.
This is an example of a medium sized beach style ensuite bathroom in Orange County with shaker cabinets, white cabinets, a submerged bath, a corner shower, beige tiles, porcelain tiles, white walls, light hardwood flooring, a built-in sink, quartz worktops, a hinged door, beige worktops, a shower bench, double sinks and a built in vanity unit.
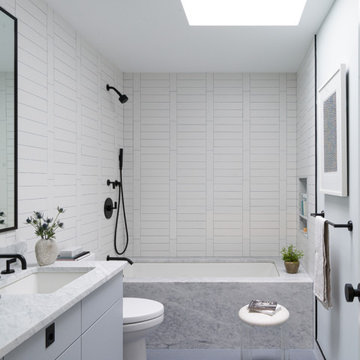
Photo of a retro bathroom in New York with flat-panel cabinets, grey cabinets, a submerged bath, a shower/bath combination, white tiles, white walls, a submerged sink, grey floors, an open shower, white worktops and a built in vanity unit.
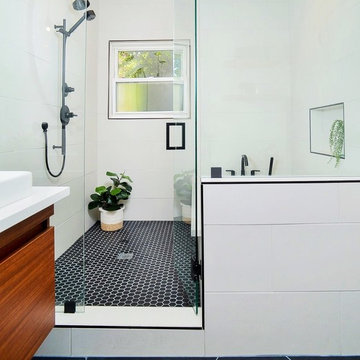
What began as an awkward and inefficient layout turned into a sleek, high contrast bath with a dose of modern warmth perfect for my client's growing family. The footprint (and even the window!) remained the same while the rest was gutted and redesigned to include a double vanity with storage and a wet space that combines the walk-in shower and tub.
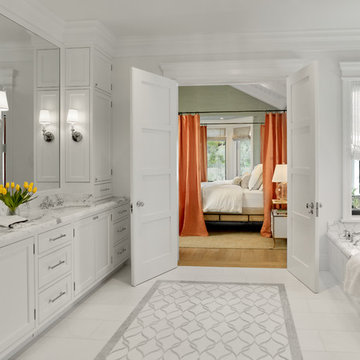
This is an example of a traditional ensuite bathroom in San Francisco with recessed-panel cabinets, white cabinets, a submerged bath, white walls, a submerged sink, white floors and white worktops.
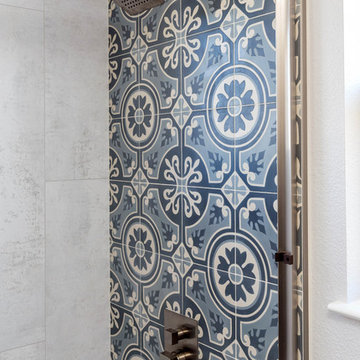
Scott Dubose Photography
Design ideas for a medium sized modern family bathroom in San Francisco with shaker cabinets, grey cabinets, a submerged bath, a shower/bath combination, a one-piece toilet, grey tiles, ceramic tiles, grey walls, porcelain flooring, a submerged sink, granite worktops, grey floors, a sliding door and white worktops.
Design ideas for a medium sized modern family bathroom in San Francisco with shaker cabinets, grey cabinets, a submerged bath, a shower/bath combination, a one-piece toilet, grey tiles, ceramic tiles, grey walls, porcelain flooring, a submerged sink, granite worktops, grey floors, a sliding door and white worktops.
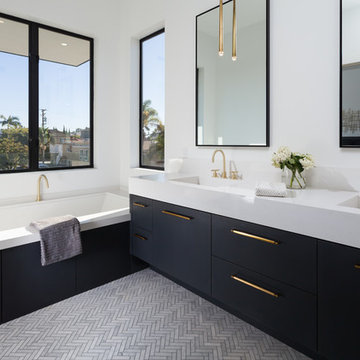
Jon Encarnacion Photography
Inspiration for a contemporary ensuite bathroom in Orange County with flat-panel cabinets, black cabinets, a submerged bath, white walls, an integrated sink and grey floors.
Inspiration for a contemporary ensuite bathroom in Orange County with flat-panel cabinets, black cabinets, a submerged bath, white walls, an integrated sink and grey floors.
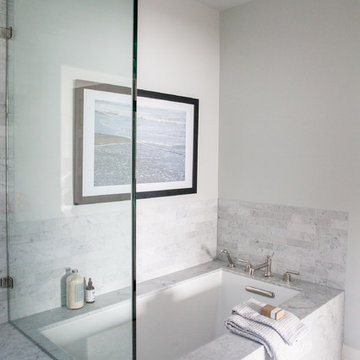
Photography by: Airyka Rockefeller
Design ideas for a large classic ensuite bathroom in San Francisco with a submerged bath, grey walls, grey floors, recessed-panel cabinets, grey cabinets, a corner shower, a submerged sink and a hinged door.
Design ideas for a large classic ensuite bathroom in San Francisco with a submerged bath, grey walls, grey floors, recessed-panel cabinets, grey cabinets, a corner shower, a submerged sink and a hinged door.
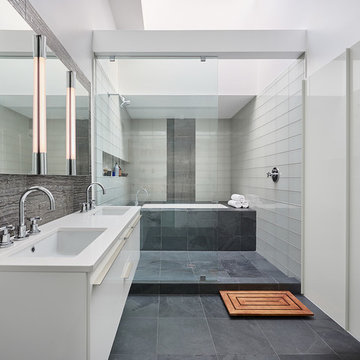
Referencing the wife and 3 daughters for which the house was named, four distinct but cohesive design criteria were considered for the 2016 renovation of the circa 1890, three story masonry rowhouse:
1. To keep the significant original elements – such as
the grand stair and Lincrusta wainscoting.
2. To repurpose original elements such as the former
kitchen pocket doors fitted to their new location on
the second floor with custom track.
3. To improve original elements - such as the new "sky
deck" with its bright green steel frame, a new
kitchen and modern baths.
4. To insert unifying elements such as the 3 wall
benches, wall openings and sculptural ceilings.
Photographer Jesse Gerard - Hoachlander Davis Photography
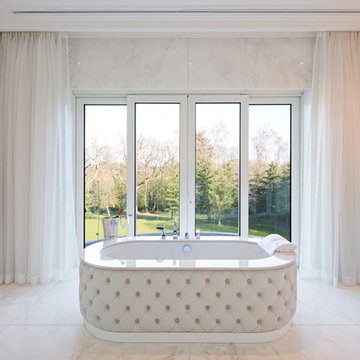
Inspiration for a traditional ensuite bathroom in Surrey with beige cabinets, a submerged bath and flat-panel cabinets.
White Bathroom with a Submerged Bath Ideas and Designs
4
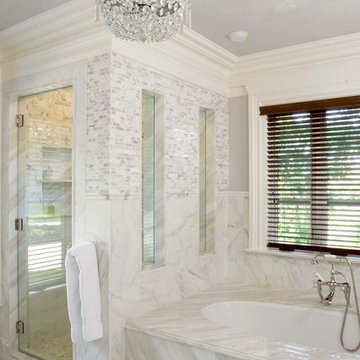

 Shelves and shelving units, like ladder shelves, will give you extra space without taking up too much floor space. Also look for wire, wicker or fabric baskets, large and small, to store items under or next to the sink, or even on the wall.
Shelves and shelving units, like ladder shelves, will give you extra space without taking up too much floor space. Also look for wire, wicker or fabric baskets, large and small, to store items under or next to the sink, or even on the wall.  The sink, the mirror, shower and/or bath are the places where you might want the clearest and strongest light. You can use these if you want it to be bright and clear. Otherwise, you might want to look at some soft, ambient lighting in the form of chandeliers, short pendants or wall lamps. You could use accent lighting around your bath in the form to create a tranquil, spa feel, as well.
The sink, the mirror, shower and/or bath are the places where you might want the clearest and strongest light. You can use these if you want it to be bright and clear. Otherwise, you might want to look at some soft, ambient lighting in the form of chandeliers, short pendants or wall lamps. You could use accent lighting around your bath in the form to create a tranquil, spa feel, as well. 