White Bathroom with a Two-piece Toilet Ideas and Designs
Refine by:
Budget
Sort by:Popular Today
141 - 160 of 43,465 photos
Item 1 of 3

This stunning Gainesville bathroom design is a spa style retreat with a large vanity, freestanding tub, and spacious open shower. The Shiloh Cabinetry vanity with a Windsor door style in a Stonehenge finish on Alder gives the space a warm, luxurious feel, accessorized with Top Knobs honey bronze finish hardware. The large L-shaped vanity space has ample storage including tower cabinets with a make up vanity in the center. Large beveled framed mirrors to match the vanity fit neatly between each tower cabinet and Savoy House light fixtures are a practical addition that also enhances the style of the space. An engineered quartz countertop, plus Kohler Archer sinks and Kohler Purist faucets complete the vanity area. A gorgeous Strom freestanding tub add an architectural appeal to the room, paired with a Kohler bath faucet, and set against the backdrop of a Stone Impressions Lotus Shadow Thassos Marble tiled accent wall with a chandelier overhead. Adjacent to the tub is the spacious open shower style featuring Soci 3x12 textured white tile, gold finish Kohler showerheads, and recessed storage niches. A large, arched window offers natural light to the space, and towel hooks plus a radiator towel warmer sit just outside the shower. Happy Floors Northwind white 6 x 36 wood look porcelain floor tile in a herringbone pattern complete the look of this space.
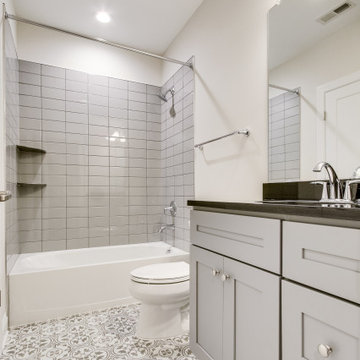
Inspiration for a medium sized traditional bathroom in DC Metro with shaker cabinets, grey cabinets, a two-piece toilet, grey tiles, ceramic tiles, grey walls, ceramic flooring, a built-in sink, engineered stone worktops, grey floors, black worktops, a single sink and a built in vanity unit.

GC: Ekren Construction
Photo Credit: Tiffany Ringwald
This is an example of a large traditional ensuite bathroom in Charlotte with shaker cabinets, light wood cabinets, a built-in shower, a two-piece toilet, white tiles, marble tiles, beige walls, marble flooring, a submerged sink, quartz worktops, grey floors, an open shower, grey worktops, an enclosed toilet, a single sink, a freestanding vanity unit and a vaulted ceiling.
This is an example of a large traditional ensuite bathroom in Charlotte with shaker cabinets, light wood cabinets, a built-in shower, a two-piece toilet, white tiles, marble tiles, beige walls, marble flooring, a submerged sink, quartz worktops, grey floors, an open shower, grey worktops, an enclosed toilet, a single sink, a freestanding vanity unit and a vaulted ceiling.

Photo of a medium sized rural ensuite bathroom in Philadelphia with recessed-panel cabinets, blue cabinets, a freestanding bath, a double shower, a two-piece toilet, white tiles, ceramic tiles, grey walls, porcelain flooring, a submerged sink, engineered stone worktops, grey floors, a hinged door, white worktops, an enclosed toilet, double sinks, a built in vanity unit and tongue and groove walls.
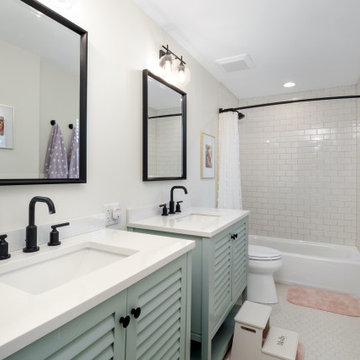
Inspiration for a medium sized traditional family bathroom in St Louis with louvered cabinets, green cabinets, an alcove bath, an alcove shower, a two-piece toilet, beige tiles, ceramic tiles, beige walls, porcelain flooring, a submerged sink, engineered stone worktops, white floors, a shower curtain, white worktops, double sinks and a freestanding vanity unit.

Inspiration for a medium sized classic bathroom in London with flat-panel cabinets, grey cabinets, a two-piece toilet, beige tiles, ceramic tiles, terracotta flooring, a wall-mounted sink, marble worktops, multi-coloured floors, a hinged door, multi-coloured worktops, a single sink, a freestanding vanity unit and brick walls.

Relocating to Portland, Oregon from California, this young family immediately hired Amy to redesign their newly purchased home to better fit their needs. The project included updating the kitchen, hall bath, and adding an en suite to their master bedroom. Removing a wall between the kitchen and dining allowed for additional counter space and storage along with improved traffic flow and increased natural light to the heart of the home. This galley style kitchen is focused on efficiency and functionality through custom cabinets with a pantry boasting drawer storage topped with quartz slab for durability, pull-out storage accessories throughout, deep drawers, and a quartz topped coffee bar/ buffet facing the dining area. The master bath and hall bath were born out of a single bath and a closet. While modest in size, the bathrooms are filled with functionality and colorful design elements. Durable hex shaped porcelain tiles compliment the blue vanities topped with white quartz countertops. The shower and tub are both tiled in handmade ceramic tiles, bringing much needed texture and movement of light to the space. The hall bath is outfitted with a toe-kick pull-out step for the family’s youngest member!

master bathroom
Inspiration for a large traditional ensuite bathroom in Other with shaker cabinets, white cabinets, a two-piece toilet, ceramic tiles, white walls, porcelain flooring, a submerged sink, quartz worktops, white floors, a hinged door, white worktops, double sinks, a built in vanity unit, an alcove shower and white tiles.
Inspiration for a large traditional ensuite bathroom in Other with shaker cabinets, white cabinets, a two-piece toilet, ceramic tiles, white walls, porcelain flooring, a submerged sink, quartz worktops, white floors, a hinged door, white worktops, double sinks, a built in vanity unit, an alcove shower and white tiles.
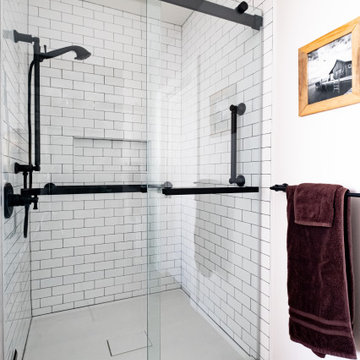
Subway tiled shower with black fixtures and grab bar and sleek sliding glass door
Photos by VLG Photography
Design ideas for a medium sized rural shower room bathroom in Newark with shaker cabinets, light wood cabinets, an alcove shower, a two-piece toilet, grey tiles, porcelain flooring, a submerged sink, engineered stone worktops, a sliding door, grey worktops, a wall niche, a single sink and a built in vanity unit.
Design ideas for a medium sized rural shower room bathroom in Newark with shaker cabinets, light wood cabinets, an alcove shower, a two-piece toilet, grey tiles, porcelain flooring, a submerged sink, engineered stone worktops, a sliding door, grey worktops, a wall niche, a single sink and a built in vanity unit.
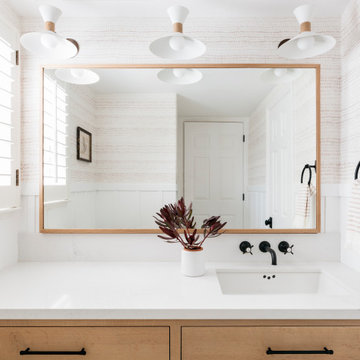
This project was a joy to work on, as we married our firm’s modern design aesthetic with the client’s more traditional and rustic taste. We gave new life to all three bathrooms in her home, making better use of the space in the powder bathroom, optimizing the layout for a brother & sister to share a hall bath, and updating the primary bathroom with a large curbless walk-in shower and luxurious clawfoot tub. Though each bathroom has its own personality, we kept the palette cohesive throughout all three.

This project was a joy to work on, as we married our firm’s modern design aesthetic with the client’s more traditional and rustic taste. We gave new life to all three bathrooms in her home, making better use of the space in the powder bathroom, optimizing the layout for a brother & sister to share a hall bath, and updating the primary bathroom with a large curbless walk-in shower and luxurious clawfoot tub. Though each bathroom has its own personality, we kept the palette cohesive throughout all three.

Dual custom vanities provide plenty of space for personal items as well as storage. Brushed gold mirrors, sconces, sink fittings, and hardware shine bright against the neutral grey wall and dark brown vanities.

Molti vincoli strutturali, ma non ci siamo arresi :-))
Bagno completo con inserimento vasca idromassaggio
Rifacimento bagno totale, rivestimenti orizzontali, impianti sanitario e illuminazione, serramenti.

Design ideas for a medium sized classic ensuite bathroom in Other with raised-panel cabinets, white cabinets, a corner bath, a corner shower, a two-piece toilet, beige tiles, porcelain tiles, beige walls, porcelain flooring, a submerged sink, granite worktops, beige floors, a hinged door, beige worktops, a shower bench, double sinks, a built in vanity unit and wainscoting.

A fun jack and jill bath where each room get's their own vanity but they share the toilet and tub/shower. Pattern floor tile make it fun and the cabinets and shiplap keep it bright.

Kowalske Kitchen & Bath was hired as the bathroom remodeling contractor for this Delafield master bath and closet. This black and white boho bathrooom has industrial touches and warm wood accents.
The original space was like a labyrinth, with a complicated layout of walls and doors. The homeowners wanted to improve the functionality and modernize the space.
The main entry of the bathroom/closet was a single door that lead to the vanity. Around the left was the closet and around the right was the rest of the bathroom. The bathroom area consisted of two separate closets, a bathtub/shower combo, a small walk-in shower and a toilet.
To fix the choppy layout, we separated the two spaces with separate doors – one to the master closet and one to the bathroom. We installed pocket doors for each doorway to keep a streamlined look and save space.
BLACK & WHITE BOHO BATHROOM
This master bath is a light, airy space with a boho vibe. The couple opted for a large walk-in shower featuring a Dreamline Shower enclosure. Moving the shower to the corner gave us room for a black vanity, quartz counters, two sinks, and plenty of storage and counter space. The toilet is tucked in the far corner behind a half wall.
BOHO DESIGN
The design is contemporary and features black and white finishes. We used a white cararra marble hexagon tile for the backsplash and the shower floor. The Hinkley light fixtures are matte black and chrome. The space is warmed up with luxury vinyl plank wood flooring and a teak shelf in the shower.
HOMEOWNER REVIEW
“Kowalske just finished our master bathroom/closet and left us very satisfied. Within a few weeks of involving Kowalske, they helped us finish our designs and planned out the whole project. Once they started, they finished work before deadlines, were so easy to communicate with, and kept expectations clear. They didn’t leave us wondering when their skilled craftsmen (all of which were professional and great guys) were coming and going or how far away the finish line was, each week was planned. Lastly, the quality of the finished product is second to none and worth every penny. I highly recommend Kowalske.” – Mitch, Facebook Review

A spacious pantry in the lower level of this home is the perfect solution for housing decorative platters, vases, baskets, etc., as well as providing additional wine storage. A 19th C pocket door was repurposed with barn door hardware and painted the prefect color to match the adjacent antique bakery sign.
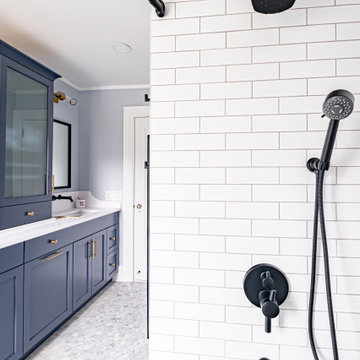
White Subway Tile Shower with Black Fixtures
Photos by VLG Photography
Inspiration for a medium sized modern family bathroom in Newark with shaker cabinets, blue cabinets, a built-in bath, a shower/bath combination, a two-piece toilet, white tiles, metro tiles, marble flooring, a submerged sink, engineered stone worktops, a shower curtain, white worktops, a wall niche, double sinks and a built in vanity unit.
Inspiration for a medium sized modern family bathroom in Newark with shaker cabinets, blue cabinets, a built-in bath, a shower/bath combination, a two-piece toilet, white tiles, metro tiles, marble flooring, a submerged sink, engineered stone worktops, a shower curtain, white worktops, a wall niche, double sinks and a built in vanity unit.
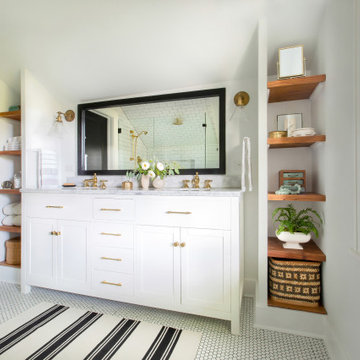
Classic ensuite bathroom in Atlanta with shaker cabinets, white cabinets, a double shower, a two-piece toilet, white tiles, porcelain tiles, white walls, a submerged sink, marble worktops, white floors, a hinged door, grey worktops, double sinks, a freestanding vanity unit and mosaic tile flooring.

Subway shaped tile installed in a vertical pattern adds a more modern feel. Tile in soothing spa colors envelop the shower. A cantilevered quartz bench in the shower rests beneath over sized niches providing ample storage.
White Bathroom with a Two-piece Toilet Ideas and Designs
8

 Shelves and shelving units, like ladder shelves, will give you extra space without taking up too much floor space. Also look for wire, wicker or fabric baskets, large and small, to store items under or next to the sink, or even on the wall.
Shelves and shelving units, like ladder shelves, will give you extra space without taking up too much floor space. Also look for wire, wicker or fabric baskets, large and small, to store items under or next to the sink, or even on the wall.  The sink, the mirror, shower and/or bath are the places where you might want the clearest and strongest light. You can use these if you want it to be bright and clear. Otherwise, you might want to look at some soft, ambient lighting in the form of chandeliers, short pendants or wall lamps. You could use accent lighting around your bath in the form to create a tranquil, spa feel, as well.
The sink, the mirror, shower and/or bath are the places where you might want the clearest and strongest light. You can use these if you want it to be bright and clear. Otherwise, you might want to look at some soft, ambient lighting in the form of chandeliers, short pendants or wall lamps. You could use accent lighting around your bath in the form to create a tranquil, spa feel, as well. 