White Bathroom with a Wallpapered Ceiling Ideas and Designs
Refine by:
Budget
Sort by:Popular Today
41 - 60 of 217 photos
Item 1 of 3
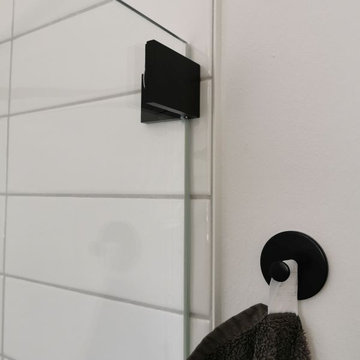
Inspiration for a medium sized scandi shower room bathroom in Hamburg with flat-panel cabinets, white cabinets, a walk-in shower, a two-piece toilet, white tiles, ceramic tiles, white walls, ceramic flooring, a vessel sink, solid surface worktops, multi-coloured floors, a hinged door, white worktops, a shower bench, a single sink, a floating vanity unit, a wallpapered ceiling and wallpapered walls.
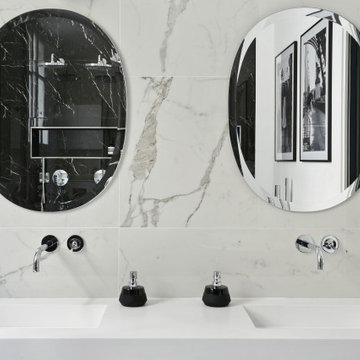
Chers passionnés de design et amoureux de l'élégance, j'ai l'honneur de vous présenter une réalisation qui me tient particulièrement à cœur. Imaginez un espace où la sérénité rencontre le raffinement, une salle de bain enveloppée dans la lumière, reflétant la pureté et la splendeur du marbre blanc.
Dans cette création, les doubles vasques de chez Riluxa sont comme des joyaux, sublimés par de magnifiques miroirs qui, à travers leurs reflets, multiplient la clarté et la grandeur de l'espace. Le choix du marbre blanc n’est pas fortuit. Il introduit une sensation de fraîcheur et d'éclat, faisant de chaque instant passé dans cette salle de bain une véritable expérience de bien-être.
Mon ambition en tant que designer d'intérieur est de créer des espaces qui ne sont pas simplement beaux à l'œil, mais qui touchent l'âme, qui évoquent des émotions et transcendent l'ordinaire. Chaque détail de cette salle de bain a été pensé et repensé, afin de réaliser une harmonie parfaite entre fonctionnalité, esthétisme et confort.
J'espère que vous apprécierez la délicatesse et la finesse de ce design autant que j'ai aimé donner vie à cette vision. Qu'en pensez-vous ? Le marbre blanc, les miroirs somptueux, les vasques raffinées… quel est l'élément qui vous parle le plus ?
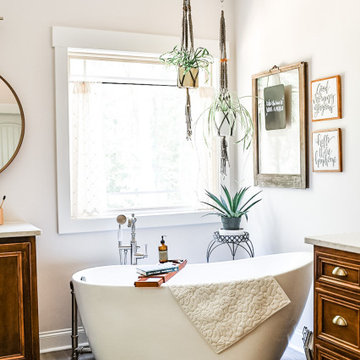
Large rustic ensuite bathroom in Atlanta with recessed-panel cabinets, medium wood cabinets, a freestanding bath, ceramic flooring, a submerged sink, engineered stone worktops, grey floors, white worktops, an enclosed toilet, a single sink, a built in vanity unit and a wallpapered ceiling.
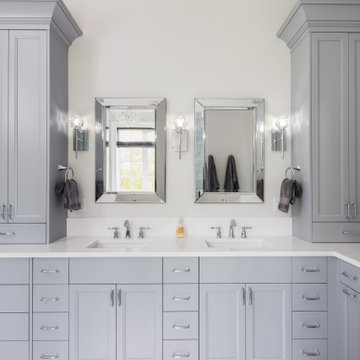
This is an example of a medium sized classic ensuite bathroom in Vancouver with a freestanding bath, a double shower, a one-piece toilet, white tiles, ceramic tiles, white walls, dark hardwood flooring, a built-in sink, brown floors, an open shower, a shower bench, a single sink, a wallpapered ceiling and wallpapered walls.
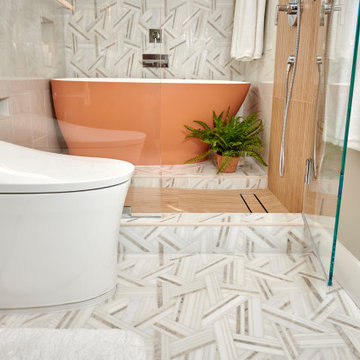
Our client desired to turn her primary suite into a perfect oasis. This space bathroom retreat is small but is layered in details. The starting point for the bathroom was her love for the colored MTI tub. The bath is far from ordinary in this exquisite home; it is a spa sanctuary. An especially stunning feature is the design of the tile throughout this wet room bathtub/shower combo.
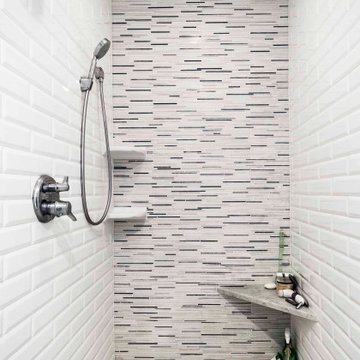
Photo of an expansive classic grey and white ensuite bathroom in Detroit with raised-panel cabinets, white cabinets, a freestanding bath, an alcove shower, a two-piece toilet, ceramic tiles, blue walls, ceramic flooring, a submerged sink, granite worktops, grey floors, a hinged door, white worktops, a shower bench, double sinks, a built in vanity unit, beige tiles, a wallpapered ceiling and wallpapered walls.
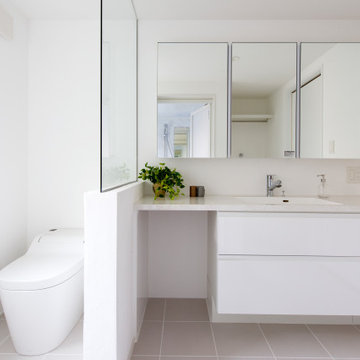
階層を楽しむ家。
限られたハコの中でいかに空間を有効に使えるかを考えた設計プラン。
中2階にある玄関を開けると一気に視界の広がりを感じられます。
住宅地であるため外部への広がりではなく、立体的な開放感を持たせるように設計しました。
開放的でありながらも周囲からの視線を遮ることで、落ち着いた過ごしやすい空間となっております。
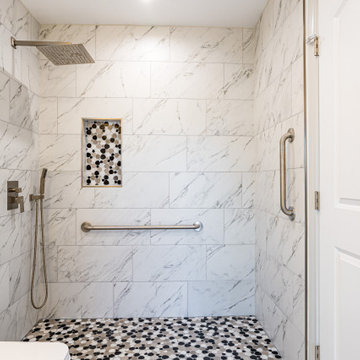
Introducing a stunning new construction that brings modern home design to life - a complete ADU remodel with exquisite features and contemporary touches that are sure to impress. The single wall kitchen layout is a standout feature, complete with sleek grey cabinetry, a clean white backsplash, and sophisticated stainless steel fixtures. Adorned with elegant white marble countertops and light hardwood floors that seamlessly flow throughout the space, this kitchen is not just visually appealing, but also functional and practical for daily use. The spacious bedroom is equally impressive, boasting a beautiful bathroom with luxurious marble details that exude a sense of indulgence and sophistication. With its sleek modern design and impeccable craftsmanship, this ADU remodel is the perfect choice for anyone looking to turn their home into a stylish, sophisticated oasis.
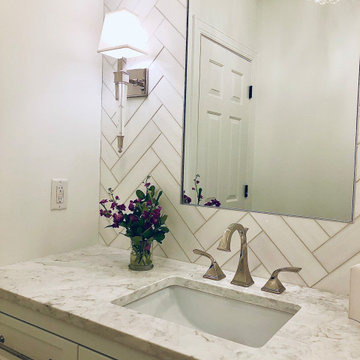
Design ideas for a medium sized modern grey and white ensuite bathroom in Atlanta with shaker cabinets, white cabinets, an alcove shower, a one-piece toilet, white tiles, marble tiles, white walls, marble flooring, a submerged sink, marble worktops, white floors, a hinged door, white worktops, feature lighting, a single sink, a freestanding vanity unit and a wallpapered ceiling.
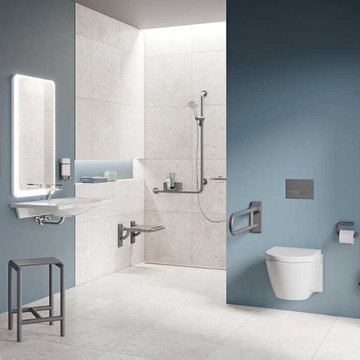
Expansive modern shower room bathroom in Hamburg with a built-in shower, a wall mounted toilet, grey tiles, stone tiles, blue walls, porcelain flooring, a wall-mounted sink, grey floors, an open shower, a single sink, a wallpapered ceiling and wallpapered walls.
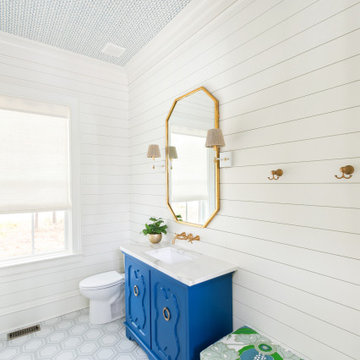
Medium sized modern family bathroom in Charleston with engineered stone worktops, grey floors, a single sink, a freestanding vanity unit, a wallpapered ceiling, tongue and groove walls and ceramic flooring.
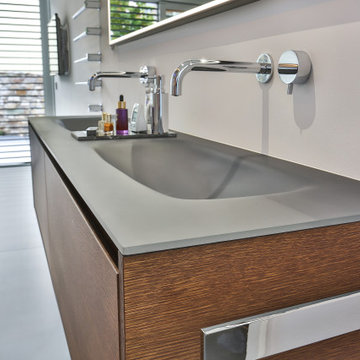
Waschtisch mit Glasplatte und Holzmöbel von Falper Studio Frankfurt
Armaturen Fukasawa (über acqua design frankfurt)
This is an example of a medium sized contemporary ensuite bathroom in Frankfurt with flat-panel cabinets, dark wood cabinets, a freestanding bath, a built-in shower, a wall mounted toilet, beige tiles, stone tiles, beige walls, slate flooring, an integrated sink, glass worktops, black floors, an open shower, grey worktops, an enclosed toilet, double sinks, a floating vanity unit, a wallpapered ceiling and wallpapered walls.
This is an example of a medium sized contemporary ensuite bathroom in Frankfurt with flat-panel cabinets, dark wood cabinets, a freestanding bath, a built-in shower, a wall mounted toilet, beige tiles, stone tiles, beige walls, slate flooring, an integrated sink, glass worktops, black floors, an open shower, grey worktops, an enclosed toilet, double sinks, a floating vanity unit, a wallpapered ceiling and wallpapered walls.
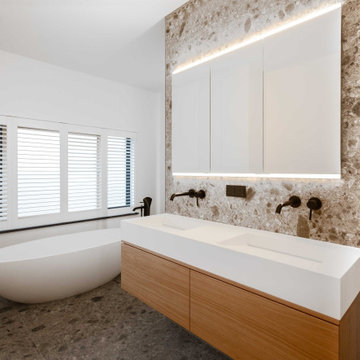
Photo of a contemporary shower room bathroom in Cologne with flat-panel cabinets, light wood cabinets, a freestanding bath, a built-in shower, a wall mounted toilet, grey tiles, stone tiles, white walls, cement flooring, a vessel sink, wooden worktops, grey floors, an open shower, an enclosed toilet, double sinks, a floating vanity unit, a wallpapered ceiling and wallpapered walls.

Photo : Kai Nakamura
Design ideas for a small contemporary ensuite bathroom in Osaka with flat-panel cabinets, white cabinets, a freestanding bath, a walk-in shower, a one-piece toilet, white walls, concrete flooring, an integrated sink, grey floors, white worktops, a single sink, a floating vanity unit, a wallpapered ceiling and wallpapered walls.
Design ideas for a small contemporary ensuite bathroom in Osaka with flat-panel cabinets, white cabinets, a freestanding bath, a walk-in shower, a one-piece toilet, white walls, concrete flooring, an integrated sink, grey floors, white worktops, a single sink, a floating vanity unit, a wallpapered ceiling and wallpapered walls.
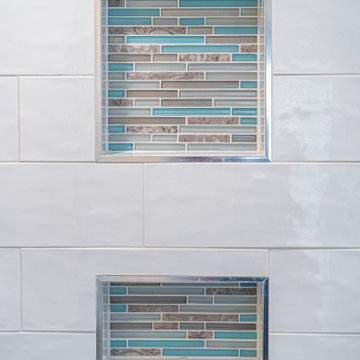
Step into modern luxury with this beautiful bathroom in Costa Mesa, CA. Featuring a light teal 45 degree herringbone pattern back wall, this new construction offers a unique and contemporary vibe. The vanity boasts rich brown cabinets and an elegant white marble countertop, while the shower features two niches with intricate designs inside. The attention to detail and sophisticated color palette exudes a sense of refined elegance that will leave any homeowner feeling pampered and relaxed.
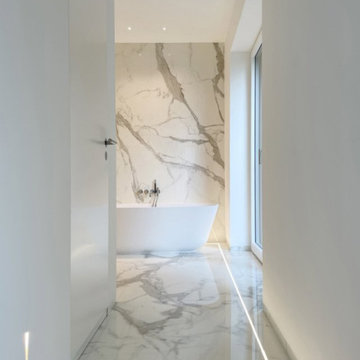
Photo of an expansive contemporary ensuite bathroom in Frankfurt with flat-panel cabinets, white cabinets, a freestanding bath, a built-in shower, a wall mounted toilet, white tiles, marble tiles, white walls, marble flooring, a wall-mounted sink, marble worktops, white floors, white worktops, a wall niche, double sinks, a floating vanity unit, a wallpapered ceiling and wallpapered walls.
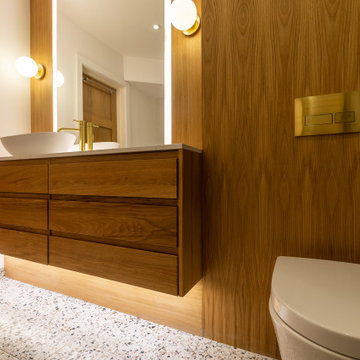
This is an example of a large modern ensuite bathroom in London with recessed-panel cabinets, light wood cabinets, a freestanding bath, a walk-in shower, a wall mounted toilet, green tiles, porcelain tiles, white walls, porcelain flooring, a console sink, marble worktops, white floors, an open shower, white worktops, a feature wall, a single sink, a floating vanity unit, a wallpapered ceiling and wood walls.
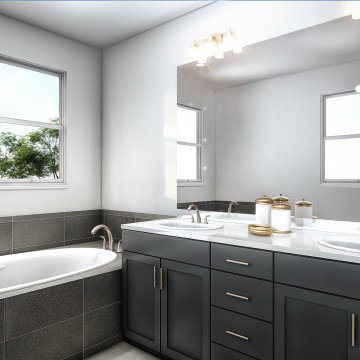
Interior Desing Rendering: Bathroom
Medium sized modern grey and white ensuite bathroom with an alcove bath, grey tiles, ceramic tiles, marble worktops, white worktops, double sinks, a built in vanity unit, recessed-panel cabinets, white cabinets, white walls, mosaic tile flooring, a built-in sink, grey floors, a wallpapered ceiling and wallpapered walls.
Medium sized modern grey and white ensuite bathroom with an alcove bath, grey tiles, ceramic tiles, marble worktops, white worktops, double sinks, a built in vanity unit, recessed-panel cabinets, white cabinets, white walls, mosaic tile flooring, a built-in sink, grey floors, a wallpapered ceiling and wallpapered walls.
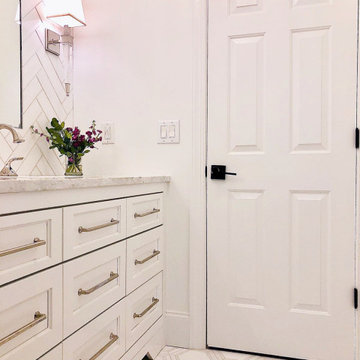
Inspiration for a medium sized contemporary grey and white ensuite bathroom in Atlanta with shaker cabinets, white cabinets, an alcove shower, a one-piece toilet, white tiles, marble tiles, white walls, marble flooring, a submerged sink, marble worktops, white floors, a hinged door, white worktops, feature lighting, a single sink, a freestanding vanity unit and a wallpapered ceiling.
White Bathroom with a Wallpapered Ceiling Ideas and Designs
3
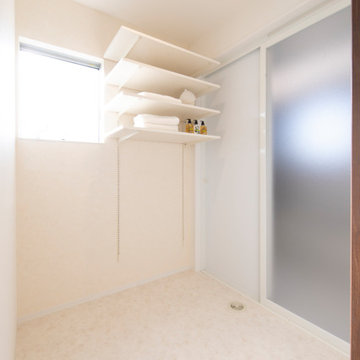

 Shelves and shelving units, like ladder shelves, will give you extra space without taking up too much floor space. Also look for wire, wicker or fabric baskets, large and small, to store items under or next to the sink, or even on the wall.
Shelves and shelving units, like ladder shelves, will give you extra space without taking up too much floor space. Also look for wire, wicker or fabric baskets, large and small, to store items under or next to the sink, or even on the wall.  The sink, the mirror, shower and/or bath are the places where you might want the clearest and strongest light. You can use these if you want it to be bright and clear. Otherwise, you might want to look at some soft, ambient lighting in the form of chandeliers, short pendants or wall lamps. You could use accent lighting around your bath in the form to create a tranquil, spa feel, as well.
The sink, the mirror, shower and/or bath are the places where you might want the clearest and strongest light. You can use these if you want it to be bright and clear. Otherwise, you might want to look at some soft, ambient lighting in the form of chandeliers, short pendants or wall lamps. You could use accent lighting around your bath in the form to create a tranquil, spa feel, as well. 