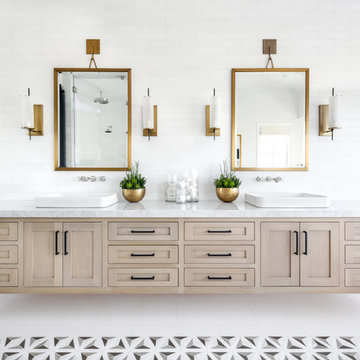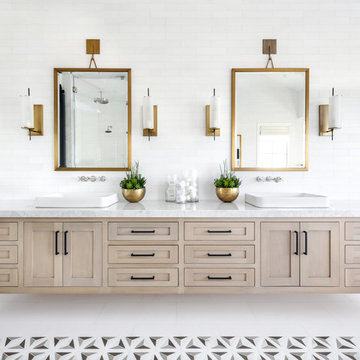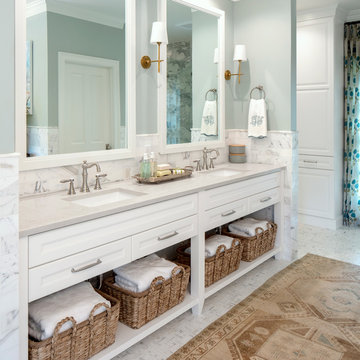White Bathroom with All Styles of Cabinet Ideas and Designs
Refine by:
Budget
Sort by:Popular Today
101 - 120 of 148,931 photos
Item 1 of 3

A gray bathroom with white vanity, makeup counter, and a large built-in tub area with gray subway tile
Photo by Ashley Avila Photography
Design ideas for a medium sized coastal ensuite bathroom in Grand Rapids with recessed-panel cabinets, white cabinets, grey tiles, glass tiles, marble flooring, engineered stone worktops, white floors, grey worktops, a built in vanity unit, a built-in bath, grey walls and a submerged sink.
Design ideas for a medium sized coastal ensuite bathroom in Grand Rapids with recessed-panel cabinets, white cabinets, grey tiles, glass tiles, marble flooring, engineered stone worktops, white floors, grey worktops, a built in vanity unit, a built-in bath, grey walls and a submerged sink.

Double sink vanity adjacent to shower/tub combination, with heated marble herringbone floors, window, and skylight.
Inspiration for a large traditional ensuite wet room bathroom in Los Angeles with shaker cabinets, white cabinets, a freestanding bath, white tiles, marble tiles, white walls, marble flooring, a submerged sink, marble worktops, white floors, a hinged door, white worktops, double sinks, a built in vanity unit and a wall niche.
Inspiration for a large traditional ensuite wet room bathroom in Los Angeles with shaker cabinets, white cabinets, a freestanding bath, white tiles, marble tiles, white walls, marble flooring, a submerged sink, marble worktops, white floors, a hinged door, white worktops, double sinks, a built in vanity unit and a wall niche.

The main bathroom features the same palette of materials as the kitchen, while also incorporating a tall, reflective full-length mirror, a skylight with high light transmission and low solar heat gain and floor to ceiling double-glazed sashless window set next to a wall-hung vanity.
Combined, these features add up to a great sense of space and natural light. A free-standing bathtub in the centre of the room, allows for relaxation while enjoying a magnificent ocean view.

Les chambres de toute la famille ont été pensées pour être le plus ludiques possible. En quête de bien-être, les propriétaire souhaitaient créer un nid propice au repos et conserver une palette de matériaux naturels et des couleurs douces. Un défi relevé avec brio !

Photo of a small farmhouse shower room bathroom in Dallas with grey cabinets, an alcove shower, a two-piece toilet, white tiles, ceramic tiles, blue walls, porcelain flooring, an integrated sink, solid surface worktops, multi-coloured floors, a sliding door, white worktops, a wall niche, a single sink, a freestanding vanity unit and recessed-panel cabinets.

Marble master bathroom featuring a black and gold double vanity and a backlit statement mirror. Brass fixtures and accents finish the look.
Classic bathroom in Other with shaker cabinets, black cabinets, a freestanding bath, a built-in shower, marble tiles, white walls, engineered stone worktops, a hinged door, white worktops, a wall niche, double sinks and a built in vanity unit.
Classic bathroom in Other with shaker cabinets, black cabinets, a freestanding bath, a built-in shower, marble tiles, white walls, engineered stone worktops, a hinged door, white worktops, a wall niche, double sinks and a built in vanity unit.

This project was a complete gut remodel of the owner's childhood home. They demolished it and rebuilt it as a brand-new two-story home to house both her retired parents in an attached ADU in-law unit, as well as her own family of six. Though there is a fire door separating the ADU from the main house, it is often left open to create a truly multi-generational home. For the design of the home, the owner's one request was to create something timeless, and we aimed to honor that.

Classic Farmhouse Bathroom
This is an example of a country bathroom in Other with recessed-panel cabinets, medium wood cabinets, white tiles, metro tiles, white walls, mosaic tile flooring, a submerged sink, white floors, white worktops, a wall niche, double sinks and a built in vanity unit.
This is an example of a country bathroom in Other with recessed-panel cabinets, medium wood cabinets, white tiles, metro tiles, white walls, mosaic tile flooring, a submerged sink, white floors, white worktops, a wall niche, double sinks and a built in vanity unit.

Photo of a small contemporary shower room bathroom in Miami with flat-panel cabinets, white cabinets, a corner bath, white tiles, glass sheet walls, solid surface worktops, a hinged door, white worktops, a single sink and a built in vanity unit.

Inspiration for a medium sized classic shower room bathroom in Santa Barbara with flat-panel cabinets, dark wood cabinets, an alcove shower, a one-piece toilet, white tiles, porcelain tiles, white walls, porcelain flooring, a submerged sink, multi-coloured floors, a sliding door, white worktops and marble worktops.

Inspiration for a coastal shower room bathroom in Orange County with grey tiles, ceramic tiles, cement flooring, marble worktops, a hinged door, shaker cabinets, black cabinets, an alcove shower, a two-piece toilet, grey walls, a submerged sink and multi-coloured floors.

This is an example of a large bathroom in Miami with medium wood cabinets, a walk-in shower, grey tiles, marble tiles, white walls, marble flooring, a submerged sink, marble worktops, grey floors, an open shower, grey worktops and flat-panel cabinets.

This is an example of a small traditional bathroom in Chicago with blue cabinets, white walls, multi-coloured floors, white worktops, shaker cabinets, marble flooring, engineered stone worktops, a single sink and a floating vanity unit.

Photo of an expansive traditional ensuite bathroom in DC Metro with shaker cabinets, white cabinets, a freestanding bath, an alcove shower, grey tiles, porcelain tiles, grey walls, a submerged sink, grey floors, a hinged door and white worktops.

Photo of a medium sized contemporary shower room bathroom in Other with flat-panel cabinets, brown cabinets, a shower/bath combination, white tiles, white walls, medium hardwood flooring, an integrated sink, beige floors, a sliding door and white worktops.

Chad Mellon
Design ideas for a beach style ensuite bathroom in Los Angeles with shaker cabinets, light wood cabinets, white tiles, a vessel sink and multi-coloured floors.
Design ideas for a beach style ensuite bathroom in Los Angeles with shaker cabinets, light wood cabinets, white tiles, a vessel sink and multi-coloured floors.

When Casework first met this 550 square foot attic space in a 1912 Seattle Craftsman home, it was dated and not functional. The homeowners wanted to transform their existing master bedroom and bathroom to include more practical closet and storage space as well as add a nursery. The renovation created a purposeful division of space for a growing family, including a cozy master with built-in bench storage, a spacious his and hers dressing room, open and bright master bath with brass and black details, and a nursery perfect for a growing child. Through clever built-ins and a minimal but effective color palette, Casework was able to turn this wasted attic space into a comfortable, inviting and purposeful sanctuary.

Master Bathroom
This is an example of a medium sized contemporary ensuite wet room bathroom in Chicago with flat-panel cabinets, medium wood cabinets, a wall mounted toilet, limestone tiles, a submerged sink, solid surface worktops, white floors, a hinged door, white worktops, a submerged bath and grey tiles.
This is an example of a medium sized contemporary ensuite wet room bathroom in Chicago with flat-panel cabinets, medium wood cabinets, a wall mounted toilet, limestone tiles, a submerged sink, solid surface worktops, white floors, a hinged door, white worktops, a submerged bath and grey tiles.

Chad Mellon Photographer
Photo of a large modern ensuite bathroom in Orange County with shaker cabinets, light wood cabinets, white tiles, metro tiles, white walls, a vessel sink, marble worktops and white floors.
Photo of a large modern ensuite bathroom in Orange County with shaker cabinets, light wood cabinets, white tiles, metro tiles, white walls, a vessel sink, marble worktops and white floors.

In this master bathroom by Wellborn Cabinet, the Premier Series was used and displayed in the Glacier finish. The door style used is the Davenport Square on Maple. In this relaxing, crisp bathroom shaker legs were used to give this space just the right finishing touch.
White Bathroom with All Styles of Cabinet Ideas and Designs
6

 Shelves and shelving units, like ladder shelves, will give you extra space without taking up too much floor space. Also look for wire, wicker or fabric baskets, large and small, to store items under or next to the sink, or even on the wall.
Shelves and shelving units, like ladder shelves, will give you extra space without taking up too much floor space. Also look for wire, wicker or fabric baskets, large and small, to store items under or next to the sink, or even on the wall.  The sink, the mirror, shower and/or bath are the places where you might want the clearest and strongest light. You can use these if you want it to be bright and clear. Otherwise, you might want to look at some soft, ambient lighting in the form of chandeliers, short pendants or wall lamps. You could use accent lighting around your bath in the form to create a tranquil, spa feel, as well.
The sink, the mirror, shower and/or bath are the places where you might want the clearest and strongest light. You can use these if you want it to be bright and clear. Otherwise, you might want to look at some soft, ambient lighting in the form of chandeliers, short pendants or wall lamps. You could use accent lighting around your bath in the form to create a tranquil, spa feel, as well. 