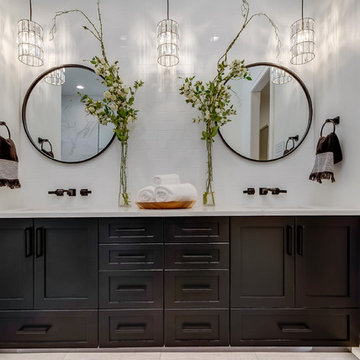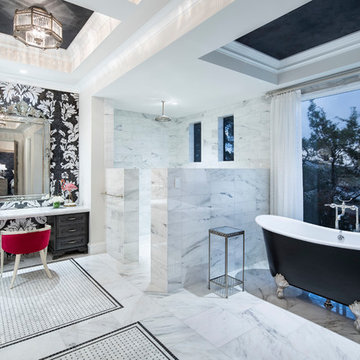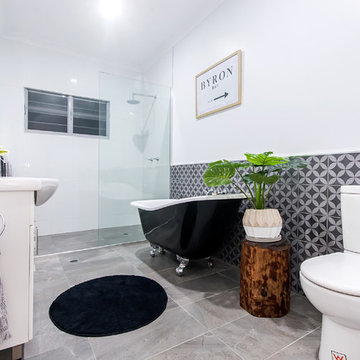White Bathroom with an Open Shower Ideas and Designs
Refine by:
Budget
Sort by:Popular Today
41 - 60 of 23,533 photos
Item 1 of 3

Baron Construction and Remodeling
Bathroom Design and Remodeling
Design Build General Contractor
Photography by Agnieszka Jakubowicz
Design ideas for a large contemporary ensuite bathroom in San Francisco with flat-panel cabinets, a built-in shower, white tiles, grey tiles, grey walls, a submerged sink, grey worktops, medium wood cabinets, marble tiles, marble flooring, engineered stone worktops, grey floors, an open shower, double sinks and a built in vanity unit.
Design ideas for a large contemporary ensuite bathroom in San Francisco with flat-panel cabinets, a built-in shower, white tiles, grey tiles, grey walls, a submerged sink, grey worktops, medium wood cabinets, marble tiles, marble flooring, engineered stone worktops, grey floors, an open shower, double sinks and a built in vanity unit.

I custom designed this vanity out of zinc and wood. I wanted it to be space saving and float off of the floor. The tub and shower area are combined to create a wet room. the overhead rain shower and wall mounted fixtures provide a spa-like experience.
Photo: Seth Caplan

Large classic ensuite bathroom in Boise with shaker cabinets, brown cabinets, a freestanding bath, a walk-in shower, brown tiles, ceramic tiles, white walls, porcelain flooring, a submerged sink, engineered stone worktops, beige floors, an open shower and white worktops.

This bathroom has been completely transformed into a modern spa-worthy sanctuary.
Photo: Virtual 360 NY
This is an example of a small modern ensuite bathroom in New York with flat-panel cabinets, medium wood cabinets, an alcove bath, a shower/bath combination, a one-piece toilet, green tiles, metro tiles, grey walls, marble flooring, a wall-mounted sink, engineered stone worktops, white floors, an open shower and white worktops.
This is an example of a small modern ensuite bathroom in New York with flat-panel cabinets, medium wood cabinets, an alcove bath, a shower/bath combination, a one-piece toilet, green tiles, metro tiles, grey walls, marble flooring, a wall-mounted sink, engineered stone worktops, white floors, an open shower and white worktops.

Selected as one of four designers to the prestigious DXV Design Panel to design a space for their 2018-2020 national ad campaign || Inspired by 21st Century black & white architectural/interior photography, in collaboration with DXV, we created a healing space where light and shadow could dance throughout the day and night to reveal stunning shapes and shadows. With retractable clear skylights and frame-less windows that slice through strong architectural planes, a seemingly static white space becomes a dramatic yet serene hypnotic playground; igniting a new relationship with the sun and moon each day by harnessing their energy and color story. Seamlessly installed earthy toned teak reclaimed plank floors provide a durable grounded flow from bath to shower to lounge. The juxtaposition of vertical and horizontal layers of neutral lines, bold shapes and organic materials, inspires a relaxing, exciting, restorative daily destination.

Natalie from the Palm Co
Design ideas for a contemporary ensuite bathroom in Sydney with flat-panel cabinets, medium wood cabinets, a freestanding bath, a built-in shower, a one-piece toilet, white tiles, white walls, porcelain flooring, a vessel sink, grey floors, an open shower, white worktops, porcelain tiles, engineered stone worktops, double sinks and a floating vanity unit.
Design ideas for a contemporary ensuite bathroom in Sydney with flat-panel cabinets, medium wood cabinets, a freestanding bath, a built-in shower, a one-piece toilet, white tiles, white walls, porcelain flooring, a vessel sink, grey floors, an open shower, white worktops, porcelain tiles, engineered stone worktops, double sinks and a floating vanity unit.

Proyecto realizado por Meritxell Ribé - The Room Studio
Construcción: The Room Work
Fotografías: Mauricio Fuertes
This is an example of a medium sized mediterranean shower room bathroom in Barcelona with grey cabinets, beige tiles, porcelain tiles, white walls, a wall-mounted sink, solid surface worktops, beige floors, white worktops, an alcove shower, a wall mounted toilet, concrete flooring, an open shower and flat-panel cabinets.
This is an example of a medium sized mediterranean shower room bathroom in Barcelona with grey cabinets, beige tiles, porcelain tiles, white walls, a wall-mounted sink, solid surface worktops, beige floors, white worktops, an alcove shower, a wall mounted toilet, concrete flooring, an open shower and flat-panel cabinets.

Design ideas for an expansive mediterranean ensuite bathroom in Austin with raised-panel cabinets, black cabinets, a claw-foot bath, a corner shower, white walls, white floors, an open shower, white worktops, black and white tiles, marble tiles, marble flooring, a submerged sink and marble worktops.

Double wash basins, timber bench, pullouts and face-level cabinets for ample storage, black tap ware and strip drains and heated towel rail.
Image: Nicole England

Graham Gaunt
Small contemporary shower room bathroom in London with open cabinets, grey tiles, grey walls, a vessel sink, wooden worktops, multi-coloured floors, an open shower, brown worktops, a walk-in shower and pebble tile flooring.
Small contemporary shower room bathroom in London with open cabinets, grey tiles, grey walls, a vessel sink, wooden worktops, multi-coloured floors, an open shower, brown worktops, a walk-in shower and pebble tile flooring.

Avesha Michael
This is an example of a small modern ensuite bathroom in Los Angeles with flat-panel cabinets, light wood cabinets, a walk-in shower, a one-piece toilet, white tiles, marble tiles, white walls, concrete flooring, a built-in sink, engineered stone worktops, grey floors, an open shower and white worktops.
This is an example of a small modern ensuite bathroom in Los Angeles with flat-panel cabinets, light wood cabinets, a walk-in shower, a one-piece toilet, white tiles, marble tiles, white walls, concrete flooring, a built-in sink, engineered stone worktops, grey floors, an open shower and white worktops.

ON-TREND SCALES
Move over metro tiles and line a wall with fabulously funky Fish Scale designs. Also known as scallop, fun or mermaid tiles, this pleasing-to-the-eye shape is a Moroccan tile classic that's trending hard right now and offers a sophisticated alternative to metro/subway designs. Mermaids tiles are this year's unicorns (so they say) and Fish Scale tiles are how to take the trend to a far more grown-up level. Especially striking across a whole wall or in a shower room, make the surface pop in vivid shades of blue and green for an oceanic vibe that'll refresh and invigorate.
If colour doesn't float your boat, just exchange the bold hues for neutral shades and use a dark grout to highlight the pattern. Alternatively, go to www.tiledesire.com there are more than 40 colours to choose and mix!!
Photo Credits: http://iortz-photo.com/

Mark Bolton
Medium sized contemporary ensuite wet room bathroom in London with medium wood cabinets, a built-in bath, a one-piece toilet, grey tiles, marble tiles, grey walls, porcelain flooring, a wall-mounted sink, marble worktops, grey floors, an open shower and flat-panel cabinets.
Medium sized contemporary ensuite wet room bathroom in London with medium wood cabinets, a built-in bath, a one-piece toilet, grey tiles, marble tiles, grey walls, porcelain flooring, a wall-mounted sink, marble worktops, grey floors, an open shower and flat-panel cabinets.

Liz Andrew Photography & Design
Design ideas for a medium sized traditional bathroom in Other with flat-panel cabinets, white cabinets, a claw-foot bath, a walk-in shower, a one-piece toilet, black and white tiles, ceramic tiles, white walls, ceramic flooring, an integrated sink, laminate worktops, grey floors, an open shower, white worktops, a single sink and a built in vanity unit.
Design ideas for a medium sized traditional bathroom in Other with flat-panel cabinets, white cabinets, a claw-foot bath, a walk-in shower, a one-piece toilet, black and white tiles, ceramic tiles, white walls, ceramic flooring, an integrated sink, laminate worktops, grey floors, an open shower, white worktops, a single sink and a built in vanity unit.

This once dated master suite is now a bright and eclectic space with influence from the homeowners travels abroad. We transformed their overly large bathroom with dysfunctional square footage into cohesive space meant for luxury. We created a large open, walk in shower adorned by a leathered stone slab. The new master closet is adorned with warmth from bird wallpaper and a robin's egg blue chest. We were able to create another bedroom from the excess space in the redesign. The frosted glass french doors, blue walls and special wall paper tie into the feel of the home. In the bathroom, the Bain Ultra freestanding tub below is the focal point of this new space. We mixed metals throughout the space that just work to add detail and unique touches throughout. Design by Hatfield Builders & Remodelers | Photography by Versatile Imaging

Red Ranch Studio photography
Inspiration for a large modern ensuite wet room bathroom in New York with a two-piece toilet, grey walls, ceramic flooring, distressed cabinets, an alcove bath, white tiles, metro tiles, a vessel sink, solid surface worktops, grey floors, an open shower and flat-panel cabinets.
Inspiration for a large modern ensuite wet room bathroom in New York with a two-piece toilet, grey walls, ceramic flooring, distressed cabinets, an alcove bath, white tiles, metro tiles, a vessel sink, solid surface worktops, grey floors, an open shower and flat-panel cabinets.

Design ideas for a large contemporary ensuite bathroom in Melbourne with flat-panel cabinets, medium wood cabinets, a freestanding bath, a walk-in shower, grey tiles, white tiles, metro tiles, a vessel sink, an open shower, a two-piece toilet, grey walls, ceramic flooring, concrete worktops, blue floors and grey worktops.

Photography by Tom Roe
This is an example of a small contemporary shower room bathroom in Melbourne with an open shower, brown cabinets, a freestanding bath, a walk-in shower, beige tiles, a vessel sink, wooden worktops and brown worktops.
This is an example of a small contemporary shower room bathroom in Melbourne with an open shower, brown cabinets, a freestanding bath, a walk-in shower, beige tiles, a vessel sink, wooden worktops and brown worktops.

This is an example of an expansive contemporary ensuite bathroom in Cincinnati with flat-panel cabinets, dark wood cabinets, a freestanding bath, a walk-in shower, black and white tiles, ceramic tiles, white walls, a vessel sink, an open shower and white floors.

Jaime Alvarez jaimephoto.com
This is an example of an urban half tiled bathroom in Philadelphia with a wall-mounted sink, a freestanding bath, a walk-in shower, white walls, mosaic tile flooring, black and white tiles, black floors and an open shower.
This is an example of an urban half tiled bathroom in Philadelphia with a wall-mounted sink, a freestanding bath, a walk-in shower, white walls, mosaic tile flooring, black and white tiles, black floors and an open shower.
White Bathroom with an Open Shower Ideas and Designs
3

 Shelves and shelving units, like ladder shelves, will give you extra space without taking up too much floor space. Also look for wire, wicker or fabric baskets, large and small, to store items under or next to the sink, or even on the wall.
Shelves and shelving units, like ladder shelves, will give you extra space without taking up too much floor space. Also look for wire, wicker or fabric baskets, large and small, to store items under or next to the sink, or even on the wall.  The sink, the mirror, shower and/or bath are the places where you might want the clearest and strongest light. You can use these if you want it to be bright and clear. Otherwise, you might want to look at some soft, ambient lighting in the form of chandeliers, short pendants or wall lamps. You could use accent lighting around your bath in the form to create a tranquil, spa feel, as well.
The sink, the mirror, shower and/or bath are the places where you might want the clearest and strongest light. You can use these if you want it to be bright and clear. Otherwise, you might want to look at some soft, ambient lighting in the form of chandeliers, short pendants or wall lamps. You could use accent lighting around your bath in the form to create a tranquil, spa feel, as well. 