White Bathroom with Brown Cabinets Ideas and Designs
Refine by:
Budget
Sort by:Popular Today
181 - 200 of 7,309 photos
Item 1 of 3

Photo of a small modern ensuite bathroom in DC Metro with flat-panel cabinets, brown cabinets, an alcove shower, a bidet, multi-coloured tiles, ceramic tiles, yellow walls, pebble tile flooring, a pedestal sink, engineered stone worktops, multi-coloured floors, a sliding door, white worktops, a shower bench, a single sink and a built in vanity unit.

Beautiful modern bathroom.
This is an example of a medium sized modern ensuite bathroom in San Francisco with shaker cabinets, brown cabinets, a corner bath, an alcove shower, a one-piece toilet, white tiles, ceramic tiles, blue walls, cement flooring, a submerged sink, engineered stone worktops, grey floors, a sliding door, white worktops, a wall niche, a single sink and a built in vanity unit.
This is an example of a medium sized modern ensuite bathroom in San Francisco with shaker cabinets, brown cabinets, a corner bath, an alcove shower, a one-piece toilet, white tiles, ceramic tiles, blue walls, cement flooring, a submerged sink, engineered stone worktops, grey floors, a sliding door, white worktops, a wall niche, a single sink and a built in vanity unit.

This is an example of a medium sized traditional ensuite bathroom in San Francisco with brown cabinets, a walk-in shower, a one-piece toilet, beige tiles, marble tiles, beige walls, cement flooring, a built-in sink, marble worktops, grey floors, a hinged door, white worktops, a shower bench, a single sink, a built in vanity unit and shaker cabinets.
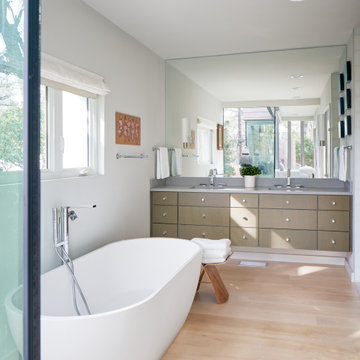
Medium sized contemporary ensuite wet room bathroom in Austin with brown cabinets, a freestanding bath, light hardwood flooring, solid surface worktops, grey worktops, double sinks and a built in vanity unit.
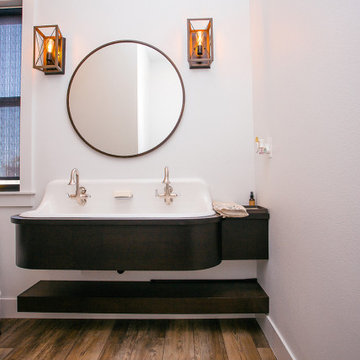
Floating powder bathroom vanity with floating shelf.
This is an example of a small country shower room bathroom in Portland with brown cabinets, wooden worktops, brown worktops, a single sink, a floating vanity unit, all types of toilet, white walls, medium hardwood flooring, a built-in sink and brown floors.
This is an example of a small country shower room bathroom in Portland with brown cabinets, wooden worktops, brown worktops, a single sink, a floating vanity unit, all types of toilet, white walls, medium hardwood flooring, a built-in sink and brown floors.
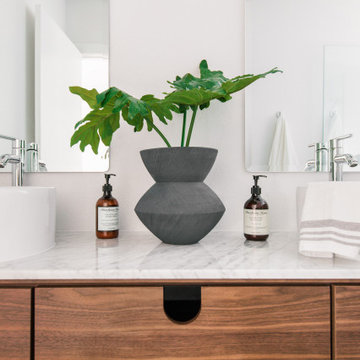
Small scandi ensuite bathroom in Tampa with flat-panel cabinets, brown cabinets, an alcove shower, a one-piece toilet, white tiles, metro tiles, white walls, ceramic flooring, a vessel sink, engineered stone worktops, black floors, a hinged door, white worktops, a wall niche, double sinks and a freestanding vanity unit.
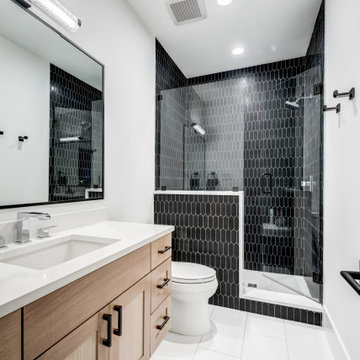
Inspiration for a modern ensuite bathroom in Dallas with shaker cabinets, brown cabinets, an alcove shower, a two-piece toilet, black tiles, ceramic tiles, white walls, ceramic flooring, a submerged sink, engineered stone worktops, white floors, a hinged door, white worktops, a single sink and a floating vanity unit.
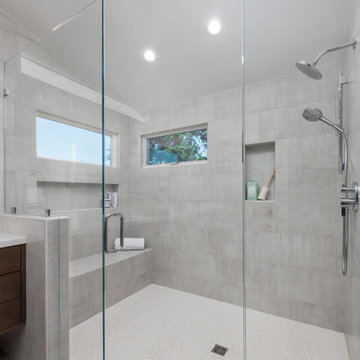
Modern master bath oasis. Expansive double sink, custom floating vanity with under vanity lighting, matching storage linen tower, airy master shower with bench, and a private water closet.
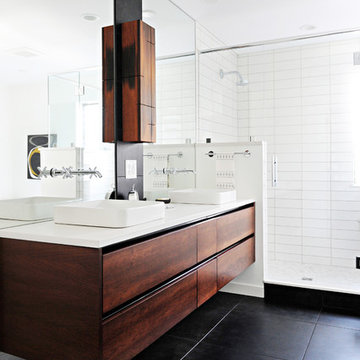
This gem of a house was built in the 1950s, when its neighborhood undoubtedly felt remote. The university footprint has expanded in the 70 years since, however, and today this home sits on prime real estate—easy biking and reasonable walking distance to campus.
When it went up for sale in 2017, it was largely unaltered. Our clients purchased it to renovate and resell, and while we all knew we'd need to add square footage to make it profitable, we also wanted to respect the neighborhood and the house’s own history. Swedes have a word that means “just the right amount”: lagom. It is a guiding philosophy for us at SYH, and especially applied in this renovation. Part of the soul of this house was about living in just the right amount of space. Super sizing wasn’t a thing in 1950s America. So, the solution emerged: keep the original rectangle, but add an L off the back.
With no owner to design with and for, SYH created a layout to appeal to the masses. All public spaces are the back of the home--the new addition that extends into the property’s expansive backyard. A den and four smallish bedrooms are atypically located in the front of the house, in the original 1500 square feet. Lagom is behind that choice: conserve space in the rooms where you spend most of your time with your eyes shut. Put money and square footage toward the spaces in which you mostly have your eyes open.
In the studio, we started calling this project the Mullet Ranch—business up front, party in the back. The front has a sleek but quiet effect, mimicking its original low-profile architecture street-side. It’s very Hoosier of us to keep appearances modest, we think. But get around to the back, and surprise! lofted ceilings and walls of windows. Gorgeous.
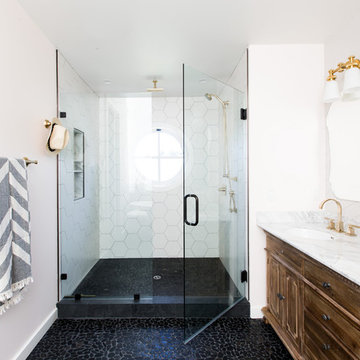
Lynn Bagley Photography
Photo of a classic bathroom in Sacramento with raised-panel cabinets, brown cabinets, an alcove shower, white tiles, white walls, pebble tile flooring, a submerged sink, black floors and a hinged door.
Photo of a classic bathroom in Sacramento with raised-panel cabinets, brown cabinets, an alcove shower, white tiles, white walls, pebble tile flooring, a submerged sink, black floors and a hinged door.
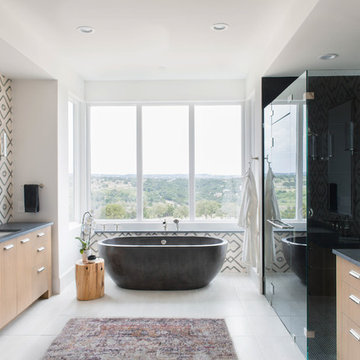
Reagen Taylor Photography
This is an example of a classic ensuite bathroom in Austin with flat-panel cabinets, brown cabinets, a freestanding bath, an alcove shower, black tiles, multi-coloured walls, a submerged sink, white floors and a hinged door.
This is an example of a classic ensuite bathroom in Austin with flat-panel cabinets, brown cabinets, a freestanding bath, an alcove shower, black tiles, multi-coloured walls, a submerged sink, white floors and a hinged door.
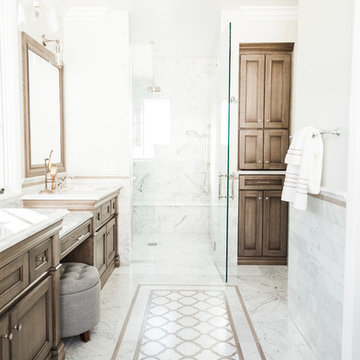
Ace and Whim
Design ideas for a medium sized traditional ensuite bathroom in Phoenix with freestanding cabinets, brown cabinets, grey tiles, stone tiles, grey walls, marble flooring, a submerged sink and marble worktops.
Design ideas for a medium sized traditional ensuite bathroom in Phoenix with freestanding cabinets, brown cabinets, grey tiles, stone tiles, grey walls, marble flooring, a submerged sink and marble worktops.

Inspiration for a large traditional ensuite bathroom in Portland with shaker cabinets, brown cabinets, a built-in bath, an alcove shower, a two-piece toilet, multi-coloured tiles, blue walls, wood-effect flooring, a submerged sink, engineered stone worktops, grey floors, a sliding door, white worktops, double sinks and a built in vanity unit.

✨ Maximizing Your Homes Value with Smart Kitchen and Bathroom Remodeling
Our talented team of experts at Levite Construction worked tirelessly to ensure that every detail of this Seattle's Capitol Hill Neighborhood home project was executed to perfection.
We have brought together modern aesthetics, classic elements, and masterful craftsmanship to create a kitchen and bathroom that exude both functionality and beauty. From the sleek and modern appliances that seamlessly integrate with the smart home system with smart laundry system tunnel tubes, to the stunning hardwood flooring that adds warmth and character to the space, every element was carefully chosen to create a cohesive and inviting atmosphere.
In addition to the kitchen remodel, we also tackled the powder room and bathroom, transforming them into luxurious retreats that are both functional and beautiful. The open shower and freestanding bathtub provide a spa-like experience, while the floating vanity and LED mirrors add a touch of contemporary elegance.
Whether you're cooking up a storm in your new kitchen or relaxing in your newly renovated bathroom, this project is sure to impress. With its seamless integration of technology and design, it's a true testament to our commitment to creating spaces that are both stylish and functional.
#FullRemodel #kitchenremodel #kitchen #bathroom #construction #TransformingSpaces #Remodel #RemodelingExperts
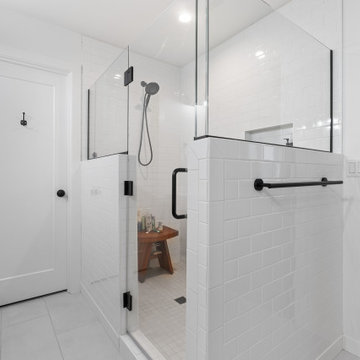
Clean White shower - Shower soap niche
Design ideas for a large rural ensuite bathroom in Portland with shaker cabinets, brown cabinets, a corner shower, a two-piece toilet, white walls, porcelain flooring, a submerged sink, tiled worktops, white floors, a hinged door, white worktops, a wall niche, a single sink and a built in vanity unit.
Design ideas for a large rural ensuite bathroom in Portland with shaker cabinets, brown cabinets, a corner shower, a two-piece toilet, white walls, porcelain flooring, a submerged sink, tiled worktops, white floors, a hinged door, white worktops, a wall niche, a single sink and a built in vanity unit.

Design ideas for a small contemporary family bathroom in Grenoble with brown cabinets, a submerged bath, a wall mounted toilet, brown tiles, wood-effect tiles, wood-effect flooring, a trough sink, laminate worktops, brown floors, brown worktops, a single sink and a built in vanity unit.

Light and Airy shiplap bathroom was the dream for this hard working couple. The goal was to totally re-create a space that was both beautiful, that made sense functionally and a place to remind the clients of their vacation time. A peaceful oasis. We knew we wanted to use tile that looks like shiplap. A cost effective way to create a timeless look. By cladding the entire tub shower wall it really looks more like real shiplap planked walls.
The center point of the room is the new window and two new rustic beams. Centered in the beams is the rustic chandelier.
Design by Signature Designs Kitchen Bath
Contractor ADR Design & Remodel
Photos by Gail Owens

New Bath with all new fixtures and large shower area!
This is an example of a classic ensuite bathroom in Columbus with shaker cabinets, brown cabinets, a built-in bath, a two-piece toilet, multi-coloured tiles, ceramic tiles, grey walls, a submerged sink, granite worktops, multi-coloured floors, a hinged door, a shower bench, double sinks, a vaulted ceiling, a corner shower, ceramic flooring, multi-coloured worktops and a built in vanity unit.
This is an example of a classic ensuite bathroom in Columbus with shaker cabinets, brown cabinets, a built-in bath, a two-piece toilet, multi-coloured tiles, ceramic tiles, grey walls, a submerged sink, granite worktops, multi-coloured floors, a hinged door, a shower bench, double sinks, a vaulted ceiling, a corner shower, ceramic flooring, multi-coloured worktops and a built in vanity unit.

Guest Bathroom remodel in North Fork vacation house. The stone floor flows straight through to the shower eliminating the need for a curb. A stationary glass panel keeps the water in and eliminates the need for a door. Mother of pearl tile on the long wall with a recessed niche creates a soft focal wall.

Designers: Susan Bowen & Revital Kaufman-Meron
Photos: LucidPic Photography - Rich Anderson
Photo of a large modern bathroom in San Francisco with flat-panel cabinets, brown cabinets, a wall mounted toilet, beige tiles, beige walls, light hardwood flooring, a submerged sink, beige floors, a hinged door, white worktops, a single sink and a floating vanity unit.
Photo of a large modern bathroom in San Francisco with flat-panel cabinets, brown cabinets, a wall mounted toilet, beige tiles, beige walls, light hardwood flooring, a submerged sink, beige floors, a hinged door, white worktops, a single sink and a floating vanity unit.
White Bathroom with Brown Cabinets Ideas and Designs
10

 Shelves and shelving units, like ladder shelves, will give you extra space without taking up too much floor space. Also look for wire, wicker or fabric baskets, large and small, to store items under or next to the sink, or even on the wall.
Shelves and shelving units, like ladder shelves, will give you extra space without taking up too much floor space. Also look for wire, wicker or fabric baskets, large and small, to store items under or next to the sink, or even on the wall.  The sink, the mirror, shower and/or bath are the places where you might want the clearest and strongest light. You can use these if you want it to be bright and clear. Otherwise, you might want to look at some soft, ambient lighting in the form of chandeliers, short pendants or wall lamps. You could use accent lighting around your bath in the form to create a tranquil, spa feel, as well.
The sink, the mirror, shower and/or bath are the places where you might want the clearest and strongest light. You can use these if you want it to be bright and clear. Otherwise, you might want to look at some soft, ambient lighting in the form of chandeliers, short pendants or wall lamps. You could use accent lighting around your bath in the form to create a tranquil, spa feel, as well. 