White Bathroom with Brown Cabinets Ideas and Designs
Refine by:
Budget
Sort by:Popular Today
61 - 80 of 7,292 photos
Item 1 of 3
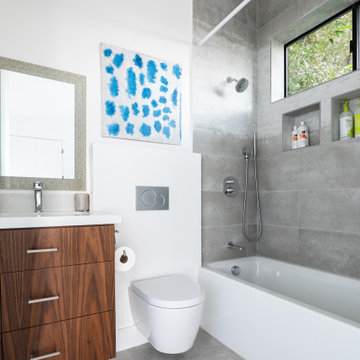
Inspiration for a small modern bathroom in Los Angeles with flat-panel cabinets, brown cabinets, an alcove bath, a shower/bath combination, a wall mounted toilet, grey tiles, porcelain tiles, white walls, porcelain flooring, a submerged sink, engineered stone worktops, grey floors, a shower curtain, white worktops, a single sink and a built in vanity unit.
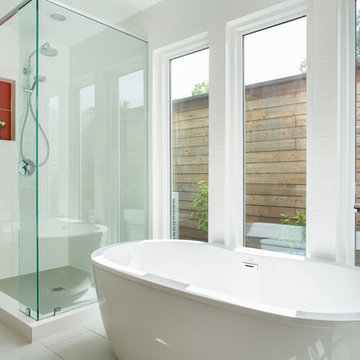
After reviving their kitchen, this couple was ready to tackle the master bathroom by getting rid of some Venetian plaster and a built in tub, removing fur downs and a bulky shower surround, and just making the entire space feel lighter, brighter, and bringing into a more mid-century style space.
The cabinet is a freestanding furniture piece that we allowed the homeowner to purchase themselves to save a little bit on cost, and it came with prefabricated with a counter and undermount sinks. We installed 2 floating shelves in walnut above the commode to match the vanity piece.
The faucets are Hansgrohe Talis S widespread in chrome, and the tub filler is from the same collection. The shower control, also from Hansgrohe, is the Ecostat S Pressure Balance with a Croma SAM Set Plus shower head set.
The gorgeous freestanding soaking tub if from Jason - the Forma collection. The commode is a Toto Drake II two-piece, elongated.
Tile was really fun to play with in this space so there is a pretty good mix. The floor tile is from Daltile in their Fabric Art Modern Textile in white. We kept is fairly simple on the vanity back wall, shower walls and tub surround walls with an Interceramic IC Brites White in their wall tile collection. A 1" hex on the shower floor is from Daltile - the Keystones collection. The accent tiles were very fun to choose and we settled on Daltile Natural Hues - Paprika in the shower, and Jade by the tub.
The wall color was updated to a neutral Gray Screen from Sherwin Williams, with Extra White as the ceiling color.

Designer: Honeycomb Home Design
Photographer: Marcel Alain
This new home features open beam ceilings and a ranch style feel with contemporary elements.

This guest suite has tall board and batten wainscot that wraps the room and incorporates into the bathroom suite. The color palette was pulled from the exterior trim on the hone and the wood batten is typical of a 30s interior architecture and draftsmen detailing.
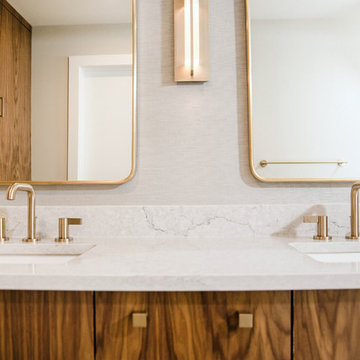
Inspiration for a large retro ensuite bathroom in Austin with flat-panel cabinets, brown cabinets, a corner bath, a corner shower, white tiles, marble tiles, white walls, a built-in sink, engineered stone worktops, grey floors, a hinged door and white worktops.
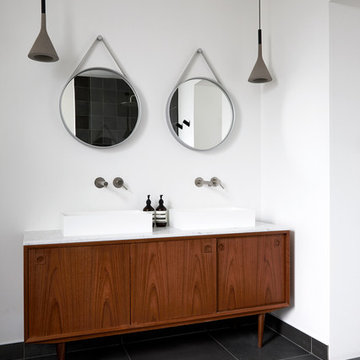
Anna Stathaki
Large scandinavian ensuite bathroom in London with a freestanding bath, a walk-in shower, white walls, ceramic flooring, a vessel sink, marble worktops, black floors, an open shower, white worktops, flat-panel cabinets and brown cabinets.
Large scandinavian ensuite bathroom in London with a freestanding bath, a walk-in shower, white walls, ceramic flooring, a vessel sink, marble worktops, black floors, an open shower, white worktops, flat-panel cabinets and brown cabinets.

Built by David Weekley Homes in Atlanta.
Inspiration for a traditional ensuite bathroom in Atlanta with flat-panel cabinets, brown cabinets, an alcove shower, white tiles, metro tiles, beige walls, a submerged sink, grey floors, a hinged door and multi-coloured worktops.
Inspiration for a traditional ensuite bathroom in Atlanta with flat-panel cabinets, brown cabinets, an alcove shower, white tiles, metro tiles, beige walls, a submerged sink, grey floors, a hinged door and multi-coloured worktops.
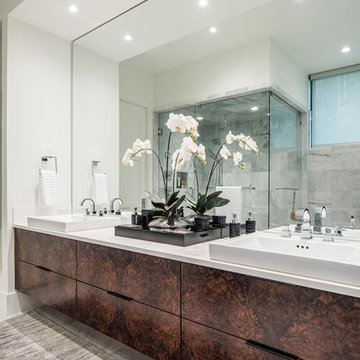
Rich burl floating vanity contrasts against cararra marble flooring and wall tile. Accents of gray and black mix perfectly with the chrome plumbing fixtures.
Stephen Allen Photography
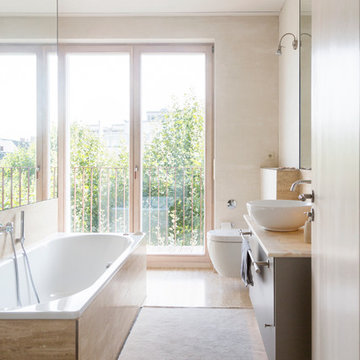
Foto: Maike Wagner © 2015 Houzz
Design ideas for a contemporary bathroom in Berlin with a vessel sink, flat-panel cabinets, brown cabinets, a built-in bath, beige walls, a wall mounted toilet and marble worktops.
Design ideas for a contemporary bathroom in Berlin with a vessel sink, flat-panel cabinets, brown cabinets, a built-in bath, beige walls, a wall mounted toilet and marble worktops.
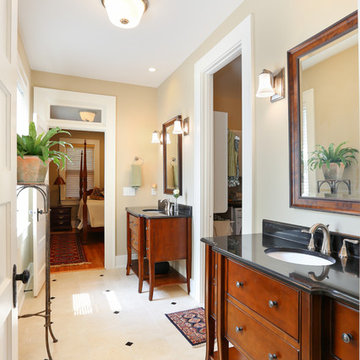
Matt Bolt, Charleston Home + Design Magazine
Design ideas for a medium sized traditional ensuite bathroom in Charleston with a submerged sink, brown cabinets, beige tiles, freestanding cabinets, granite worktops, porcelain tiles, beige walls and porcelain flooring.
Design ideas for a medium sized traditional ensuite bathroom in Charleston with a submerged sink, brown cabinets, beige tiles, freestanding cabinets, granite worktops, porcelain tiles, beige walls and porcelain flooring.

Large contemporary style custom master bathroom suite in American University Park in NW Washington DC designed with Amish built custom cabinets. Floating vanity cabinets with marble counter and vanity ledge. Gold faucet fixtures with wall mounted vanity faucets and a concrete tile accent wall, floor to ceiling. Large 2 person walk in shower with tiled linear drain and subway tile throughout. Marble tiled floors in herringbone pattern.

Contemporary Craftsman designed by Kennedy Cole Interior Design.
build: Luxe Remodeling
This is an example of a medium sized contemporary shower room bathroom in Orange County with flat-panel cabinets, brown cabinets, green tiles, porcelain tiles, white walls, porcelain flooring, a submerged sink, engineered stone worktops, grey floors, a hinged door, grey worktops, a shower bench, a single sink and a freestanding vanity unit.
This is an example of a medium sized contemporary shower room bathroom in Orange County with flat-panel cabinets, brown cabinets, green tiles, porcelain tiles, white walls, porcelain flooring, a submerged sink, engineered stone worktops, grey floors, a hinged door, grey worktops, a shower bench, a single sink and a freestanding vanity unit.

Inspiration for a small contemporary shower room bathroom in Vancouver with a one-piece toilet, laminate floors, a console sink, glass worktops, brown floors, blue worktops, flat-panel cabinets, brown cabinets, a submerged bath, a shower/bath combination, grey tiles, porcelain tiles, beige walls and a hinged door.
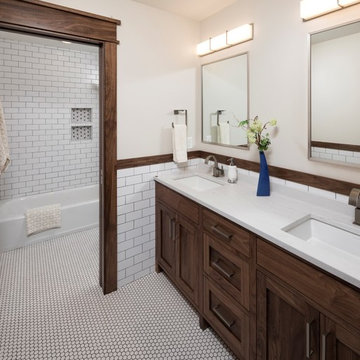
Landmark Photography
Photo of a medium sized classic family bathroom in Minneapolis with recessed-panel cabinets, brown cabinets, a built-in bath, a shower/bath combination, a two-piece toilet, white tiles, metro tiles, beige walls, ceramic flooring, a submerged sink, engineered stone worktops, white floors and a shower curtain.
Photo of a medium sized classic family bathroom in Minneapolis with recessed-panel cabinets, brown cabinets, a built-in bath, a shower/bath combination, a two-piece toilet, white tiles, metro tiles, beige walls, ceramic flooring, a submerged sink, engineered stone worktops, white floors and a shower curtain.

Photo of a medium sized traditional ensuite wet room bathroom in Boston with flat-panel cabinets, brown cabinets, a freestanding bath, a wall mounted toilet, white tiles, mosaic tiles, white walls, cement flooring, a submerged sink, engineered stone worktops, brown floors, a hinged door, white worktops, a wall niche, a single sink and a freestanding vanity unit.

This single family home had been recently flipped with builder-grade materials. We touched each and every room of the house to give it a custom designer touch, thoughtfully marrying our soft minimalist design aesthetic with the graphic designer homeowner’s own design sensibilities. One of the most notable transformations in the home was opening up the galley kitchen to create an open concept great room with large skylight to give the illusion of a larger communal space.

Master Bathroom Designed with luxurious materials like marble countertop with an undermount sink, flat-panel cabinets, light wood cabinets, floors are a combination of hexagon tiles and wood flooring, white walls around and an eye-catching texture bathroom wall panel. freestanding bathtub enclosed frosted hinged shower door.

Wood-Mode 84 cabinetry, Whitney II door style in Cherry wood, matte shale stained finish. Natural cherry interiors and drawer boxes.
This is an example of an expansive contemporary ensuite bathroom in Chicago with recessed-panel cabinets, brown cabinets, a freestanding bath, beige tiles, stone tiles, beige walls, limestone flooring, a submerged sink, quartz worktops, beige floors, beige worktops, double sinks, a built in vanity unit and a vaulted ceiling.
This is an example of an expansive contemporary ensuite bathroom in Chicago with recessed-panel cabinets, brown cabinets, a freestanding bath, beige tiles, stone tiles, beige walls, limestone flooring, a submerged sink, quartz worktops, beige floors, beige worktops, double sinks, a built in vanity unit and a vaulted ceiling.

Photo of a large country ensuite bathroom in Seattle with recessed-panel cabinets, brown cabinets, a freestanding bath, an alcove shower, a one-piece toilet, white tiles, ceramic tiles, white walls, a submerged sink, granite worktops, beige floors, a hinged door, black worktops, double sinks and a built in vanity unit.
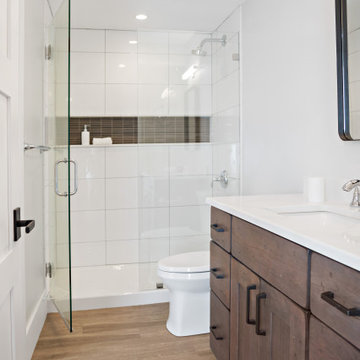
Full bath with easy-access shower in finished basement of tasteful modern contemporary.
Small contemporary shower room bathroom in Boston with shaker cabinets, brown cabinets, an alcove shower, a two-piece toilet, beige walls, vinyl flooring, a submerged sink, quartz worktops, brown floors, a hinged door, white worktops, a wall niche, a single sink and a built in vanity unit.
Small contemporary shower room bathroom in Boston with shaker cabinets, brown cabinets, an alcove shower, a two-piece toilet, beige walls, vinyl flooring, a submerged sink, quartz worktops, brown floors, a hinged door, white worktops, a wall niche, a single sink and a built in vanity unit.
White Bathroom with Brown Cabinets Ideas and Designs
4

 Shelves and shelving units, like ladder shelves, will give you extra space without taking up too much floor space. Also look for wire, wicker or fabric baskets, large and small, to store items under or next to the sink, or even on the wall.
Shelves and shelving units, like ladder shelves, will give you extra space without taking up too much floor space. Also look for wire, wicker or fabric baskets, large and small, to store items under or next to the sink, or even on the wall.  The sink, the mirror, shower and/or bath are the places where you might want the clearest and strongest light. You can use these if you want it to be bright and clear. Otherwise, you might want to look at some soft, ambient lighting in the form of chandeliers, short pendants or wall lamps. You could use accent lighting around your bath in the form to create a tranquil, spa feel, as well.
The sink, the mirror, shower and/or bath are the places where you might want the clearest and strongest light. You can use these if you want it to be bright and clear. Otherwise, you might want to look at some soft, ambient lighting in the form of chandeliers, short pendants or wall lamps. You could use accent lighting around your bath in the form to create a tranquil, spa feel, as well. 