White Bathroom with Grey Cabinets Ideas and Designs
Refine by:
Budget
Sort by:Popular Today
81 - 100 of 20,865 photos
Item 1 of 3
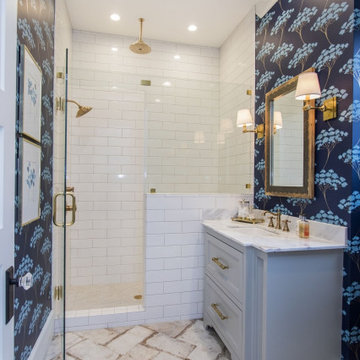
Inspiration for a farmhouse bathroom in Houston with recessed-panel cabinets, grey cabinets, an alcove shower, white tiles, metro tiles, blue walls, a submerged sink, beige floors, a hinged door and white worktops.
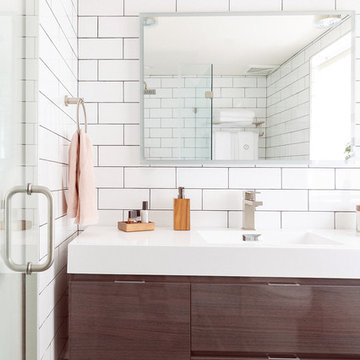
Midcentury modern bathroom with floor to ceiling subway tile and floating vanity.
This is an example of a small midcentury shower room bathroom in Houston with freestanding cabinets, grey cabinets, an alcove shower, a two-piece toilet, white tiles, ceramic tiles, white walls, ceramic flooring, an integrated sink, solid surface worktops, multi-coloured floors, a hinged door and white worktops.
This is an example of a small midcentury shower room bathroom in Houston with freestanding cabinets, grey cabinets, an alcove shower, a two-piece toilet, white tiles, ceramic tiles, white walls, ceramic flooring, an integrated sink, solid surface worktops, multi-coloured floors, a hinged door and white worktops.

This is an example of a large modern ensuite bathroom in Atlanta with freestanding cabinets, grey cabinets, a freestanding bath, a walk-in shower, beige tiles, brown tiles, grey tiles, slate tiles, grey walls, slate flooring, multi-coloured floors and an open shower.

Tricia Shay Photography
Design ideas for a rural shower room bathroom in Milwaukee with recessed-panel cabinets, grey cabinets, an alcove shower, grey tiles, white tiles, a submerged sink, multi-coloured floors, a hinged door and white worktops.
Design ideas for a rural shower room bathroom in Milwaukee with recessed-panel cabinets, grey cabinets, an alcove shower, grey tiles, white tiles, a submerged sink, multi-coloured floors, a hinged door and white worktops.
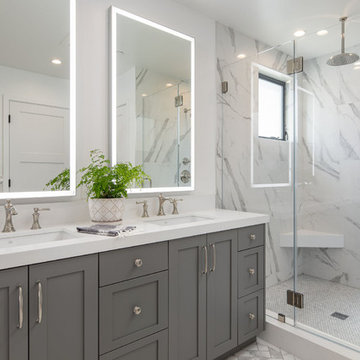
beach house,
This is an example of a traditional bathroom in Los Angeles with shaker cabinets, grey cabinets, an alcove shower, white tiles, white walls, a submerged sink, white floors, a hinged door and white worktops.
This is an example of a traditional bathroom in Los Angeles with shaker cabinets, grey cabinets, an alcove shower, white tiles, white walls, a submerged sink, white floors, a hinged door and white worktops.

Generous family bathroom in white tiles and black appliances.
Architect: CCASA Architects
Interior Design: Daytrue
Large contemporary shower room bathroom in London with flat-panel cabinets, a walk-in shower, white tiles, ceramic tiles, white walls, marble flooring, white floors, an open shower, grey cabinets, a vessel sink and grey worktops.
Large contemporary shower room bathroom in London with flat-panel cabinets, a walk-in shower, white tiles, ceramic tiles, white walls, marble flooring, white floors, an open shower, grey cabinets, a vessel sink and grey worktops.

Photos by Project Focus Photography and designed by Amy Smith
This is an example of a large traditional ensuite wet room bathroom in Tampa with shaker cabinets, grey cabinets, a claw-foot bath, white tiles, porcelain tiles, porcelain flooring, a submerged sink, engineered stone worktops, white floors, a hinged door, white worktops and white walls.
This is an example of a large traditional ensuite wet room bathroom in Tampa with shaker cabinets, grey cabinets, a claw-foot bath, white tiles, porcelain tiles, porcelain flooring, a submerged sink, engineered stone worktops, white floors, a hinged door, white worktops and white walls.
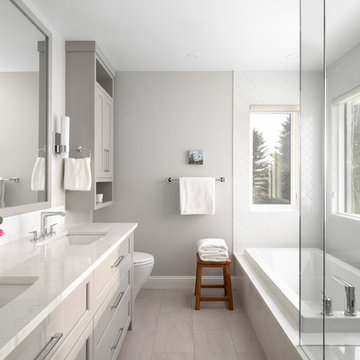
Inspiration for a medium sized classic ensuite bathroom in Calgary with grey cabinets, a built-in bath, grey walls, a submerged sink, beige floors, white worktops, ceramic tiles, engineered stone worktops, a hinged door and recessed-panel cabinets.

White and grey bathroom with a printed tile made this bathroom feel warm and cozy. Wall scones, gold mirrors and a mix of gold and silver accessories brought this bathroom to life.

Artistic Tile
Classic ensuite bathroom in Other with shaker cabinets, grey cabinets, a freestanding bath, beige walls, a submerged sink, white floors and beige worktops.
Classic ensuite bathroom in Other with shaker cabinets, grey cabinets, a freestanding bath, beige walls, a submerged sink, white floors and beige worktops.
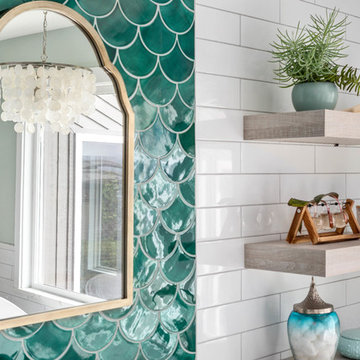
Snowberry Lane Photography
Design ideas for a large nautical ensuite bathroom in Seattle with grey cabinets, a freestanding bath, an alcove shower, a one-piece toilet, green tiles, mosaic tiles, white walls, porcelain flooring, a vessel sink, engineered stone worktops, grey floors, a hinged door and white worktops.
Design ideas for a large nautical ensuite bathroom in Seattle with grey cabinets, a freestanding bath, an alcove shower, a one-piece toilet, green tiles, mosaic tiles, white walls, porcelain flooring, a vessel sink, engineered stone worktops, grey floors, a hinged door and white worktops.
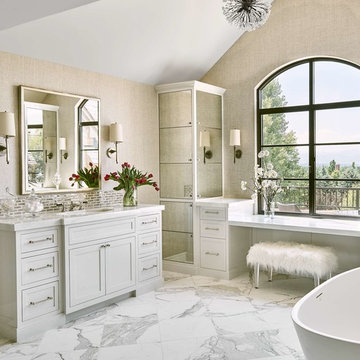
Inspiration for a large traditional ensuite bathroom in Denver with a freestanding bath, white floors, white worktops, shaker cabinets, grey cabinets, beige walls, marble flooring and a submerged sink.
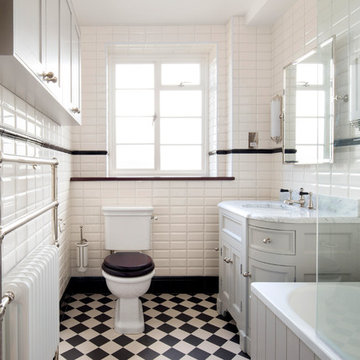
Inspiration for a medium sized classic bathroom in London with shaker cabinets, grey cabinets, a corner bath, a two-piece toilet, beige tiles, a submerged sink, marble worktops, multi-coloured floors, white worktops and a shower/bath combination.
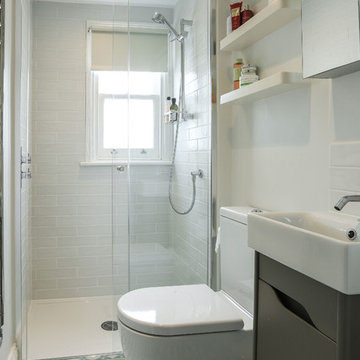
Inspiration for a small contemporary bathroom in London with flat-panel cabinets, grey cabinets, a one-piece toilet, white tiles, ceramic tiles, white walls, cement flooring, multi-coloured floors, a sliding door, a corner shower and a console sink.
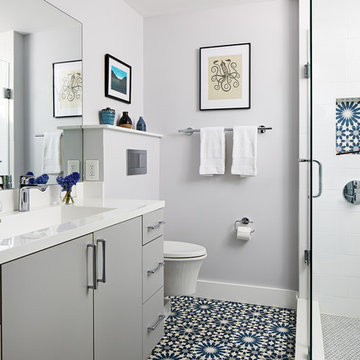
Project Developer MJ Englert
https://www.houzz.com/pro/mjenglert/mj-englert-ckbr-udcp-case-design-remodeling-inc?lt=hl
Designer Alex Hubbard
https://www.houzz.com/pro/ahubbard77/alexandria-hubbard-case-design-remodeling-inc
Photography by Stacy Zarin Goldberg
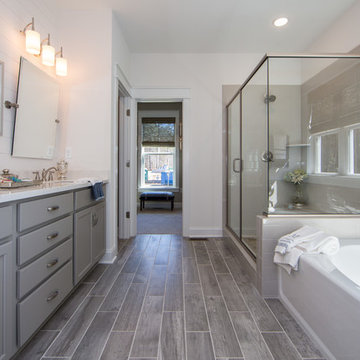
Primary Bath - Transitional primary bath with double sink bathroom vanity, vanity lighting, gray flooring, and side by side shower and soaking tub. (SHIPLAP WALL NOT OFFERED To create your design for an Augusta II floor plan, please go visit https://www.gomsh.com/plan/augusta-ii/interactive-floor-plan

We love this bathroom remodel! While it looks simple at first glance, the design and functionality meld perfectly. The open bathtub/shower combo entice a spa-like setting. Color choices and tile patterns also create a calming effect.
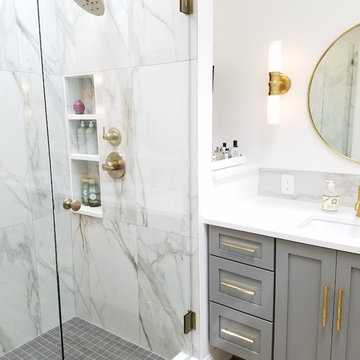
A 200 SF addition to an existing master bedroom, this master bath and closet has created a much needed spa-like retreat to an already beautiful home. The ceramic tile floor resembles a lighter hardwood to match the rest of the home, but offers the resiliency of tile for the wet conditions of the bathroom. A double floating vanity offers plenty of storage, and four skylights and a large window offer enough natural light that artificial lighting is rarely used during the day.
The shower ceramic tile resembles marble, but allows for an easier hard surface to clean and maintain. The brass fixtures allow for a warm contrast to the cool grays, and are a great alternative to the typical stainless steel or brushed aluminum look. The brass also compliments the tile floor, as does the light grey vanity color and the brass color accents in the shower tile and vanity backsplash.
A small passage just before the entrance to the bathroom allows for storage space in the form of two built-in white cabinets on either side. A sliding pocket door with privacy glass provides privacy while transferring natural light from one space to the next.
The overall feel is inviting and peaceful, with a natural charm brought about by the materials and colors chosen to complete this spa-like retreat.

This main bath suite is a dream come true for my client. We worked together to fix the architects weird floor plan. Now the plan has the free standing bathtub in perfect position. We also fixed the plan for the master bedroom and dual His/Her closets. The marble shower and floor with inlaid tile rug, gray cabinets and Sherwin Williams #SW7001 Marshmallow walls complete the vision! Cat Wilborne Photgraphy
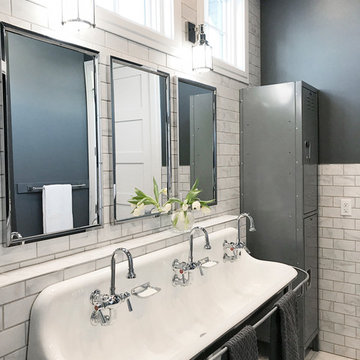
Photo of a medium sized classic family bathroom in Other with grey cabinets, an alcove shower, metro tiles and a trough sink.
White Bathroom with Grey Cabinets Ideas and Designs
5

 Shelves and shelving units, like ladder shelves, will give you extra space without taking up too much floor space. Also look for wire, wicker or fabric baskets, large and small, to store items under or next to the sink, or even on the wall.
Shelves and shelving units, like ladder shelves, will give you extra space without taking up too much floor space. Also look for wire, wicker or fabric baskets, large and small, to store items under or next to the sink, or even on the wall.  The sink, the mirror, shower and/or bath are the places where you might want the clearest and strongest light. You can use these if you want it to be bright and clear. Otherwise, you might want to look at some soft, ambient lighting in the form of chandeliers, short pendants or wall lamps. You could use accent lighting around your bath in the form to create a tranquil, spa feel, as well.
The sink, the mirror, shower and/or bath are the places where you might want the clearest and strongest light. You can use these if you want it to be bright and clear. Otherwise, you might want to look at some soft, ambient lighting in the form of chandeliers, short pendants or wall lamps. You could use accent lighting around your bath in the form to create a tranquil, spa feel, as well. 