White Bathroom with Grey Tiles Ideas and Designs
Refine by:
Budget
Sort by:Popular Today
121 - 140 of 34,504 photos
Item 1 of 3

Modern bathroom remodel.
Design ideas for a medium sized modern ensuite bathroom in Chicago with medium wood cabinets, a built-in shower, a two-piece toilet, grey tiles, porcelain tiles, grey walls, porcelain flooring, a submerged sink, engineered stone worktops, grey floors, an open shower, white worktops, a laundry area, double sinks, a built in vanity unit, a vaulted ceiling and flat-panel cabinets.
Design ideas for a medium sized modern ensuite bathroom in Chicago with medium wood cabinets, a built-in shower, a two-piece toilet, grey tiles, porcelain tiles, grey walls, porcelain flooring, a submerged sink, engineered stone worktops, grey floors, an open shower, white worktops, a laundry area, double sinks, a built in vanity unit, a vaulted ceiling and flat-panel cabinets.

The master bathroom remodel features a new wood vanity, round mirrors, white subway tile with dark grout, and patterned black and white floor tile.
Design ideas for a small classic shower room bathroom in Portland with recessed-panel cabinets, medium wood cabinets, a built-in bath, a walk-in shower, a two-piece toilet, grey tiles, porcelain tiles, grey walls, porcelain flooring, a submerged sink, engineered stone worktops, black floors, an open shower, grey worktops, an enclosed toilet, double sinks and a freestanding vanity unit.
Design ideas for a small classic shower room bathroom in Portland with recessed-panel cabinets, medium wood cabinets, a built-in bath, a walk-in shower, a two-piece toilet, grey tiles, porcelain tiles, grey walls, porcelain flooring, a submerged sink, engineered stone worktops, black floors, an open shower, grey worktops, an enclosed toilet, double sinks and a freestanding vanity unit.
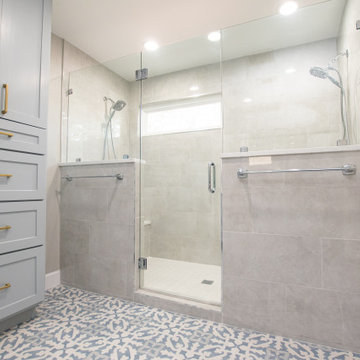
Photo of a classic ensuite bathroom in Austin with shaker cabinets, grey cabinets, a double shower, a two-piece toilet, grey tiles, porcelain tiles, porcelain flooring, a submerged sink, engineered stone worktops, blue floors, a hinged door, white worktops, double sinks and a built in vanity unit.

Traditional ensuite bathroom in Orange County with shaker cabinets, grey cabinets, a freestanding bath, grey tiles, white tiles, white walls, a submerged sink, marble worktops, grey worktops, double sinks, a built in vanity unit and a vaulted ceiling.

This is an example of a medium sized rural family bathroom in Nashville with recessed-panel cabinets, white cabinets, an alcove bath, a shower/bath combination, a two-piece toilet, grey tiles, marble tiles, blue walls, ceramic flooring, a submerged sink, marble worktops, grey floors, an open shower, grey worktops, double sinks and a built in vanity unit.

the client decided to eliminate the bathtub and install a large shower with partial fixed shower glass instead of a shower door
Design ideas for a medium sized traditional ensuite bathroom in Other with shaker cabinets, blue cabinets, a walk-in shower, a one-piece toilet, grey tiles, ceramic tiles, grey walls, mosaic tile flooring, a submerged sink, engineered stone worktops, grey floors, an open shower, grey worktops, a shower bench, double sinks, a freestanding vanity unit and wainscoting.
Design ideas for a medium sized traditional ensuite bathroom in Other with shaker cabinets, blue cabinets, a walk-in shower, a one-piece toilet, grey tiles, ceramic tiles, grey walls, mosaic tile flooring, a submerged sink, engineered stone worktops, grey floors, an open shower, grey worktops, a shower bench, double sinks, a freestanding vanity unit and wainscoting.

Light gray leaf patterned mosaic tile accented with falling darker gray leaves creates an interesting motif in this master shower. A pretty shade of blue-gray is perfect for the vanity.

Inspiration for a medium sized contemporary shower room bathroom in Toronto with flat-panel cabinets, brown cabinets, a built-in shower, a one-piece toilet, grey tiles, porcelain tiles, white walls, porcelain flooring, an integrated sink, solid surface worktops, white floors, a hinged door, white worktops, a wall niche, a single sink and a floating vanity unit.

This is an example of a medium sized traditional ensuite bathroom in Seattle with shaker cabinets, grey cabinets, a freestanding bath, grey tiles, ceramic tiles, porcelain flooring, a submerged sink, engineered stone worktops, a hinged door, white worktops, double sinks and a built in vanity unit.

Inspiration for a large farmhouse ensuite bathroom in DC Metro with flat-panel cabinets, brown cabinets, a claw-foot bath, a walk-in shower, a one-piece toilet, grey tiles, ceramic tiles, white walls, medium hardwood flooring, a built-in sink, engineered stone worktops, brown floors, an open shower, white worktops, a shower bench, double sinks and a floating vanity unit.

Inspiration for a traditional ensuite bathroom in San Diego with shaker cabinets, medium wood cabinets, a freestanding bath, an alcove shower, grey tiles, white tiles, marble tiles, white walls, a submerged sink, marble worktops, grey floors, multi-coloured worktops, a shower bench, double sinks and a built in vanity unit.

As you walk through the front doors of this Modern Day French Chateau, you are immediately greeted with fresh and airy spaces with vast hallways, tall ceilings, and windows. Specialty moldings and trim, along with the curated selections of luxury fabrics and custom furnishings, drapery, and beddings, create the perfect mixture of French elegance.
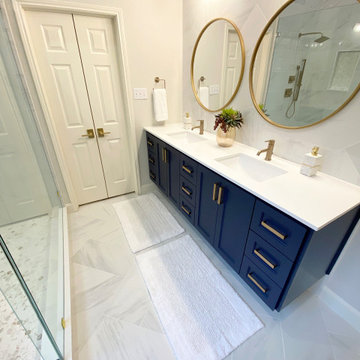
Gorgeous contemporary master bathroom renovation! Everything from the custom floating vanity and large-format herringbone vanity wall to the soaring ceilings, walk-in shower and gold accents speaks to luxury and comfort. Simple, stylish and elegant - total win!!
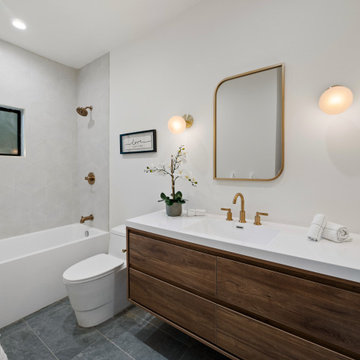
2020 ARY Construction signature complete home remodel in contemporary style
Photo of a contemporary bathroom in Los Angeles with flat-panel cabinets, dark wood cabinets, an alcove bath, a shower/bath combination, grey tiles, white walls, an integrated sink, grey floors, white worktops, a single sink and a floating vanity unit.
Photo of a contemporary bathroom in Los Angeles with flat-panel cabinets, dark wood cabinets, an alcove bath, a shower/bath combination, grey tiles, white walls, an integrated sink, grey floors, white worktops, a single sink and a floating vanity unit.

Modern bathroom in Austin with flat-panel cabinets, dark wood cabinets, a freestanding bath, grey tiles, white walls, a submerged sink, grey floors, grey worktops, a single sink and a floating vanity unit.
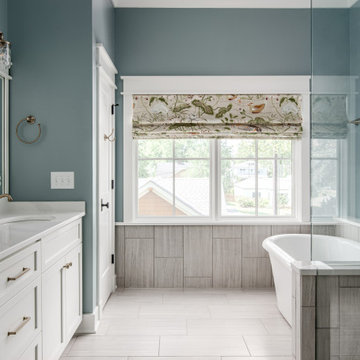
Photography: Garett + Carrie Buell of Studiobuell/ studiobuell.com
Photo of a medium sized traditional ensuite bathroom in Nashville with shaker cabinets, white cabinets, a freestanding bath, an alcove shower, grey tiles, porcelain tiles, blue walls, porcelain flooring, a submerged sink, engineered stone worktops, grey floors, a hinged door, white worktops, an enclosed toilet, double sinks and a built in vanity unit.
Photo of a medium sized traditional ensuite bathroom in Nashville with shaker cabinets, white cabinets, a freestanding bath, an alcove shower, grey tiles, porcelain tiles, blue walls, porcelain flooring, a submerged sink, engineered stone worktops, grey floors, a hinged door, white worktops, an enclosed toilet, double sinks and a built in vanity unit.

This modern bathroom design in Cohasset is a striking, stylish room with a Tedd Wood Luxury Line Cabinetry Monticello door style vanity in a vibrant blue finish with black glaze that includes both open and closed storage. The cabinet finish is beautifully contrasted by an Alleanza Calacatta Bettogli polished countertop, with the sills, built in shower bench and back splash all using the same material supplied by Boston Bluestone. Atlas Hardwares Elizabeth Collection in warm brass is the perfect hardware to complement the blue cabinetry in this vibrant bathroom remodel, along with the Kate & Laurel Minuette 24 x 36 mirror in gold and Mitzi Anya wall sconces in brass. The vanity space includes two Kohler Archer undermount sinks with Grohe Atrio collection faucets. The freestanding Victoria + Albert Trivento bathtub pairs with a Grohe Atrio floor mounted tub faucet. The tub area includes a custom designed archway and recessed shelves that make this a stunning focal point in the bathroom design. The custom alcove shower enclosure includes a built in bench, corner shelves, and accent tiled niche, along with Grohe standard and handheld showerheads. The tile selections from MSI are both a practical and stylish element of this design with Dymo Stripe White 12 x 24 glossy tile on the shower walls, Bianco Dolomite Pinwheel polished tile for the niche, and Georama Grigio polished tile for the shower floor. The bathroom floor is Bianco Dolomite 12 x 24 polished tile. Every element of this bathroom design works together to create a stunning, vibrant space.
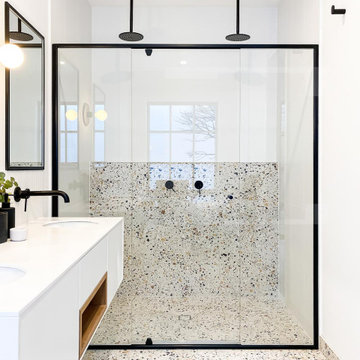
Inspiration for a contemporary shower room bathroom in Melbourne with flat-panel cabinets, white cabinets, a built-in shower, grey tiles, white walls, a submerged sink, grey floors, a sliding door, white worktops, double sinks and a floating vanity unit.
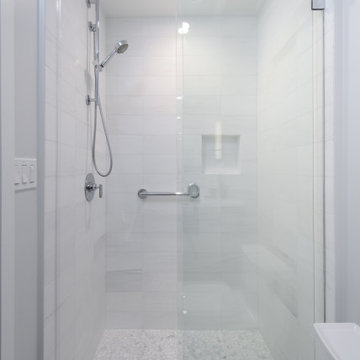
The guest bathroom is updated to a contemporary color and style. Although compact, the shower feels clean and open with white marble stone walls and a river pebble floor.
The adjustable handheld shower and grab bar accommodate young and senior guests alike.
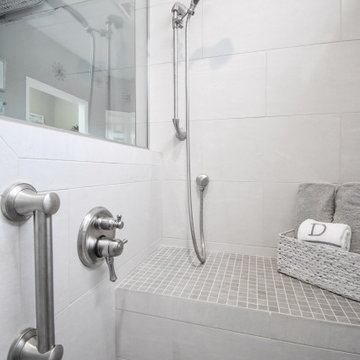
What makes a bathroom accessible depends on the needs of the person using it, which is why we offer many custom options. In this case, a difficult to enter drop-in tub and a tiny separate shower stall were replaced with a walk-in shower complete with multiple grab bars, shower seat, and an adjustable hand shower. For every challenge, we found an elegant solution, like placing the shower controls within easy reach of the seat. Along with modern updates to the rest of the bathroom, we created an inviting space that's easy and enjoyable for everyone.
White Bathroom with Grey Tiles Ideas and Designs
7

 Shelves and shelving units, like ladder shelves, will give you extra space without taking up too much floor space. Also look for wire, wicker or fabric baskets, large and small, to store items under or next to the sink, or even on the wall.
Shelves and shelving units, like ladder shelves, will give you extra space without taking up too much floor space. Also look for wire, wicker or fabric baskets, large and small, to store items under or next to the sink, or even on the wall.  The sink, the mirror, shower and/or bath are the places where you might want the clearest and strongest light. You can use these if you want it to be bright and clear. Otherwise, you might want to look at some soft, ambient lighting in the form of chandeliers, short pendants or wall lamps. You could use accent lighting around your bath in the form to create a tranquil, spa feel, as well.
The sink, the mirror, shower and/or bath are the places where you might want the clearest and strongest light. You can use these if you want it to be bright and clear. Otherwise, you might want to look at some soft, ambient lighting in the form of chandeliers, short pendants or wall lamps. You could use accent lighting around your bath in the form to create a tranquil, spa feel, as well. 