White Bathroom with Medium Hardwood Flooring Ideas and Designs
Refine by:
Budget
Sort by:Popular Today
41 - 60 of 3,468 photos
Item 1 of 3

This is an example of a contemporary grey and yellow bathroom in Madrid with flat-panel cabinets, dark wood cabinets, a corner shower, white tiles, yellow walls, medium hardwood flooring, a vessel sink, brown floors, an open shower, white worktops, a single sink and a floating vanity unit.
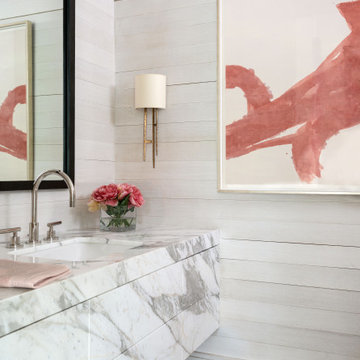
Expansive classic ensuite bathroom in Houston with grey walls, a floating vanity unit, flat-panel cabinets, medium hardwood flooring, brown floors, grey worktops, a single sink and wood walls.
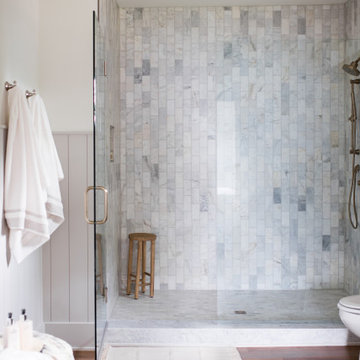
Inspiration for a medium sized traditional ensuite bathroom in Indianapolis with shaker cabinets, black cabinets, marble tiles, medium hardwood flooring, a submerged sink, marble worktops, brown floors, a hinged door, a wall niche, double sinks and tongue and groove walls.
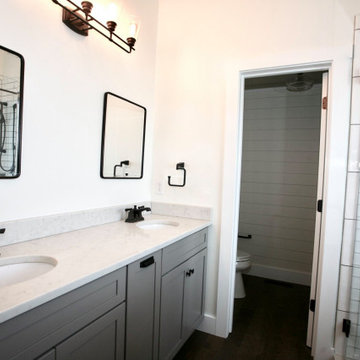
Inspiration for a large farmhouse ensuite bathroom in Kansas City with shaker cabinets, grey cabinets, an alcove shower, a two-piece toilet, white tiles, porcelain tiles, white walls, medium hardwood flooring, a submerged sink, engineered stone worktops, brown floors, a hinged door, white worktops, a shower bench, double sinks, a built in vanity unit, a timber clad ceiling and tongue and groove walls.

A sister home to DreamDesign 44, DreamDesign 45 is a new farmhouse that fits right in with the historic character of Ortega. A detached two-car garage sits in the rear of the property. Inside, four bedrooms and three baths combine with an open-concept great room and kitchen over 3000 SF. The plan also features a separate dining room and a study that can be used as a fifth bedroom.
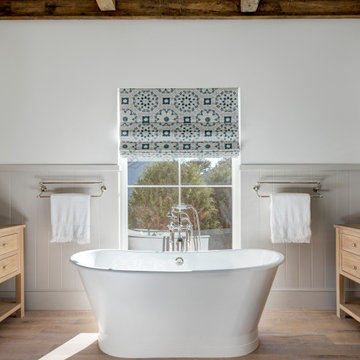
This is an example of a country ensuite bathroom in Boston with medium wood cabinets, a freestanding bath, white walls, medium hardwood flooring, wooden worktops, brown floors, brown worktops and flat-panel cabinets.
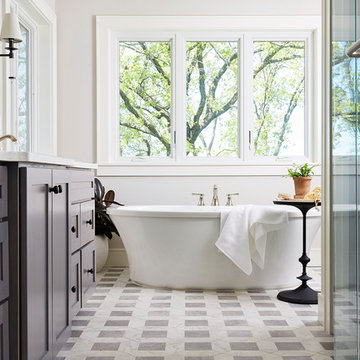
Alyssa Lee Photography
Medium sized beach style ensuite bathroom in Minneapolis with shaker cabinets, white cabinets, medium hardwood flooring, a freestanding bath, a corner shower, grey tiles, porcelain tiles, grey walls, a submerged sink, engineered stone worktops, grey floors, a hinged door and white worktops.
Medium sized beach style ensuite bathroom in Minneapolis with shaker cabinets, white cabinets, medium hardwood flooring, a freestanding bath, a corner shower, grey tiles, porcelain tiles, grey walls, a submerged sink, engineered stone worktops, grey floors, a hinged door and white worktops.
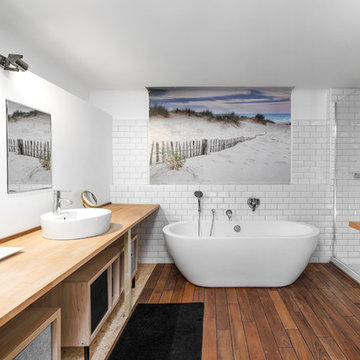
Inspiration for a scandinavian ensuite bathroom in Nice with open cabinets, a freestanding bath, white tiles, metro tiles, white walls, medium hardwood flooring, a hinged door, a corner shower, a vessel sink, wooden worktops, brown floors and beige worktops.

Marcell Puzsar
Design ideas for a large farmhouse ensuite bathroom in San Francisco with an alcove bath, a shower/bath combination, a two-piece toilet, white tiles, ceramic tiles, white walls, medium hardwood flooring, a built-in sink, solid surface worktops, brown floors, a shower curtain and white worktops.
Design ideas for a large farmhouse ensuite bathroom in San Francisco with an alcove bath, a shower/bath combination, a two-piece toilet, white tiles, ceramic tiles, white walls, medium hardwood flooring, a built-in sink, solid surface worktops, brown floors, a shower curtain and white worktops.
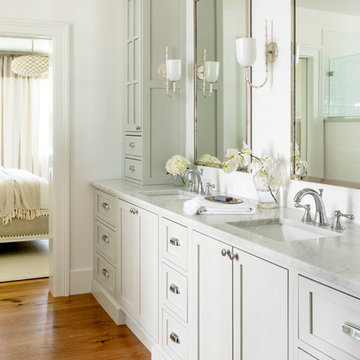
photo by Read Mckendree
Design ideas for a medium sized classic ensuite bathroom in Other with white walls, a submerged sink, marble worktops, recessed-panel cabinets, grey cabinets, a corner shower, a one-piece toilet, white tiles, metro tiles, medium hardwood flooring, brown floors, an open shower and white worktops.
Design ideas for a medium sized classic ensuite bathroom in Other with white walls, a submerged sink, marble worktops, recessed-panel cabinets, grey cabinets, a corner shower, a one-piece toilet, white tiles, metro tiles, medium hardwood flooring, brown floors, an open shower and white worktops.

Winchester, MA Transitional Bathroom Designed by Thomas R. Kelly of TRK Design Company.
#KountryKraft #CustomCabinetry
Cabinetry Style: 3001
Door Design: CRP10161Hybrid
Custom Color: Decorators White 45°
Job Number: N107021
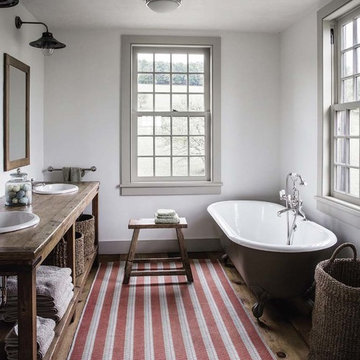
Inspiration for a farmhouse bathroom in New York with open cabinets, brown cabinets, a claw-foot bath, white walls, medium hardwood flooring, a built-in sink, wooden worktops, brown floors and brown worktops.
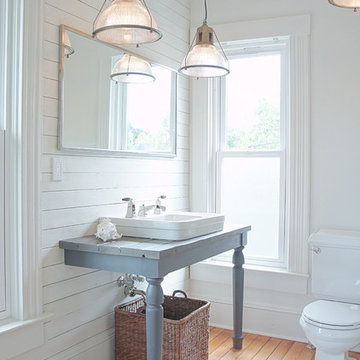
Modern Victorian farmhouse bathroom with custom vanity, shiplap walls and industrial lighting.
Complete redesign and remodel of a Victorian farmhouse in Portland, Or.
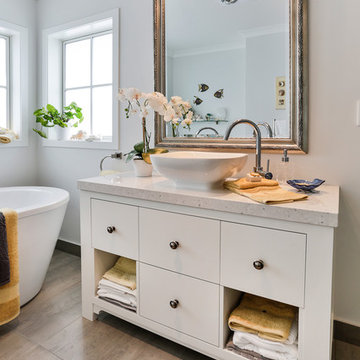
While the kitchen is impressive on it’s own, Mastercraft Kitchens didn’t stop there… they also designed and created the cabinetry and benchtops in the stunning bathroom and functional yet stylish laundry. Working with one designer and manufacturer for these key areas ensured the Cape Cod style effortlessly flows throughout this home, and the same or complementary surfaces were able to be used.
- by Mastercraft Kitchens
Photo by Jamie Cobel

Inspiration for a country bathroom in Grand Rapids with dark wood cabinets, a two-piece toilet, yellow walls, medium hardwood flooring, a vessel sink, wooden worktops, brown floors, brown worktops, a single sink, a freestanding vanity unit and wainscoting.
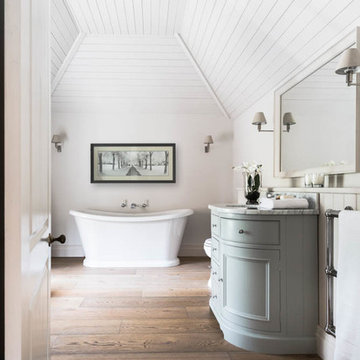
This stunning house in Hampshire has recently been totally refurbished. The client chose a character grade of Chaunceys FSC Tectonic Engineered Oak flooring which was heavily brushed. These sustainably produced, FSC certified, wide plank, engineered boards were installed throughout the house.
The Chaunceys Bristol Finish team did a fantastic job of applying our special Vintage oil finish onto these heavily brushed boards before they were installed, creating a convincingly aged floor. Chaunceys Vintage oak flooring sets off the painted wood ceiling and the neutral colour scheme as well as the beautiful kitchen and bathroom fittings supplied by Neptune Kitchens.
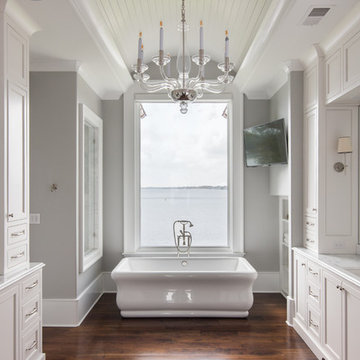
Inspiration for a classic ensuite bathroom in Charlotte with recessed-panel cabinets, beige cabinets, a freestanding bath, grey walls, medium hardwood flooring and a submerged sink.
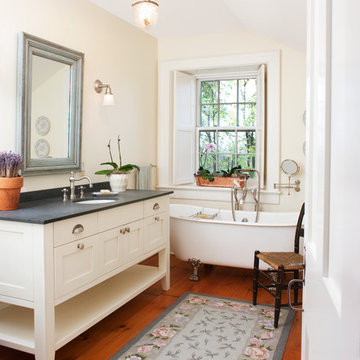
Rural bathroom in Toronto with shaker cabinets, beige cabinets, a claw-foot bath, beige walls, medium hardwood flooring and a submerged sink.

Design ideas for a farmhouse shower room bathroom in Charlotte with brown cabinets, an alcove shower, white walls, medium hardwood flooring, a vessel sink, brown floors, a hinged door, glass tiles, marble worktops, white worktops and flat-panel cabinets.
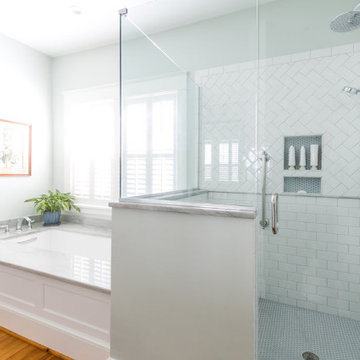
This traditional Cape Cod was ready for a refresh including the updating of an old, poorly constructed addition. Without adding any square footage to the house or expanding its footprint, we created much more usable space including an expanded primary suite, updated dining room, new powder room, an open entryway and porch that will serve this retired couple well for years to come.
White Bathroom with Medium Hardwood Flooring Ideas and Designs
3

 Shelves and shelving units, like ladder shelves, will give you extra space without taking up too much floor space. Also look for wire, wicker or fabric baskets, large and small, to store items under or next to the sink, or even on the wall.
Shelves and shelving units, like ladder shelves, will give you extra space without taking up too much floor space. Also look for wire, wicker or fabric baskets, large and small, to store items under or next to the sink, or even on the wall.  The sink, the mirror, shower and/or bath are the places where you might want the clearest and strongest light. You can use these if you want it to be bright and clear. Otherwise, you might want to look at some soft, ambient lighting in the form of chandeliers, short pendants or wall lamps. You could use accent lighting around your bath in the form to create a tranquil, spa feel, as well.
The sink, the mirror, shower and/or bath are the places where you might want the clearest and strongest light. You can use these if you want it to be bright and clear. Otherwise, you might want to look at some soft, ambient lighting in the form of chandeliers, short pendants or wall lamps. You could use accent lighting around your bath in the form to create a tranquil, spa feel, as well. 