White Bathroom with Metro Tiles Ideas and Designs
Refine by:
Budget
Sort by:Popular Today
101 - 120 of 14,822 photos
Item 1 of 3
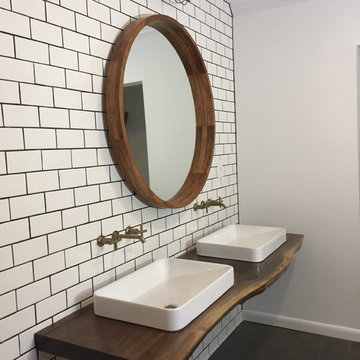
Custom vanity design featuring floating live edge walnut slab, Kohler faucets and sinks, and CB2 mirror mounted to television swing arm revealing hidden medicine cabinet.

Snowberry Lane Photography
Large coastal ensuite bathroom in Seattle with grey cabinets, a freestanding bath, an alcove shower, green tiles, porcelain flooring, a vessel sink, engineered stone worktops, grey floors, a hinged door, white worktops, shaker cabinets, metro tiles and green walls.
Large coastal ensuite bathroom in Seattle with grey cabinets, a freestanding bath, an alcove shower, green tiles, porcelain flooring, a vessel sink, engineered stone worktops, grey floors, a hinged door, white worktops, shaker cabinets, metro tiles and green walls.

Crisp master en suite with white subway tile and a double vanity for his and hers.
Photos by Chris Veith.
Photo of a large rural ensuite bathroom in New York with medium wood cabinets, white tiles, metro tiles, granite worktops, white worktops, an alcove shower, a two-piece toilet, a built-in sink, a hinged door, grey walls, ceramic flooring and grey floors.
Photo of a large rural ensuite bathroom in New York with medium wood cabinets, white tiles, metro tiles, granite worktops, white worktops, an alcove shower, a two-piece toilet, a built-in sink, a hinged door, grey walls, ceramic flooring and grey floors.
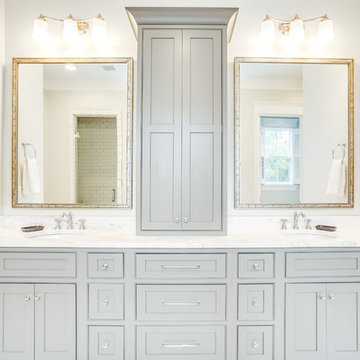
The stunning, inset, Shiloh cabinetry in this master bath provides plentiful storage under the his and her sinks. The contrasting gray paint with the all white bathroom is just what this master needed. Cabinetry is clean and symmetrical making this space a relaxing oasis.
This Home was designed by Toulmin Cabinetry & Design of Tuscaloosa, AL. The photography is by 205 Photography.
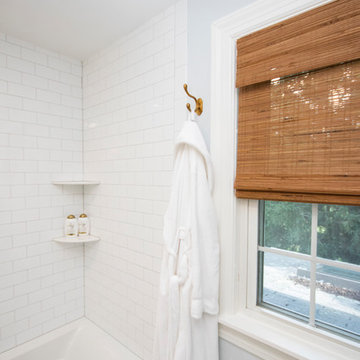
Medium sized classic ensuite bathroom in Providence with recessed-panel cabinets, white cabinets, a built-in bath, a shower/bath combination, a one-piece toilet, white tiles, metro tiles, blue walls, porcelain flooring, a submerged sink, granite worktops, white floors, a hinged door and white worktops.

This Brookline remodel took a very compartmentalized floor plan with hallway, separate living room, dining room, kitchen, and 3-season porch, and transformed it into one open living space with cathedral ceilings and lots of light.
photos: Abby Woodman

Martin Vecchio Photography
Photo of a large beach style ensuite bathroom in Detroit with recessed-panel cabinets, white cabinets, a freestanding bath, an alcove shower, a one-piece toilet, white tiles, metro tiles, grey walls, porcelain flooring, a built-in sink, marble worktops, brown floors, a hinged door and white worktops.
Photo of a large beach style ensuite bathroom in Detroit with recessed-panel cabinets, white cabinets, a freestanding bath, an alcove shower, a one-piece toilet, white tiles, metro tiles, grey walls, porcelain flooring, a built-in sink, marble worktops, brown floors, a hinged door and white worktops.

Urban Industrial style in this bathroom is a match made in heaven, with a sleek modern space infusing bold character and a sense of history.
SMS Projects

Clark Dugger Photography
This is an example of a small classic shower room bathroom in Orange County with shaker cabinets, white cabinets, a corner shower, white tiles, metro tiles, blue walls, a submerged sink, marble worktops, black floors, a hinged door and grey worktops.
This is an example of a small classic shower room bathroom in Orange County with shaker cabinets, white cabinets, a corner shower, white tiles, metro tiles, blue walls, a submerged sink, marble worktops, black floors, a hinged door and grey worktops.

There's no shortage of linen and toiletry storage in this kids' bath. The pristine floating shelves and linen tower in white from Dura Supreme Cabinetry not only look stunning in the space, but brilliantly utilize the bathroom's compact layout for maximum efficiency.

Photo Credit: Emily Redfield
Design ideas for a small traditional ensuite bathroom in Denver with brown cabinets, a claw-foot bath, a shower/bath combination, white tiles, metro tiles, white walls, marble worktops, grey floors, a shower curtain, white worktops, a submerged sink and flat-panel cabinets.
Design ideas for a small traditional ensuite bathroom in Denver with brown cabinets, a claw-foot bath, a shower/bath combination, white tiles, metro tiles, white walls, marble worktops, grey floors, a shower curtain, white worktops, a submerged sink and flat-panel cabinets.

Photography: Garett + Carrie Buell of Studiobuell/ studiobuell.com
This is an example of a classic ensuite bathroom in Nashville with shaker cabinets, grey cabinets, a walk-in shower, white tiles, metro tiles, grey walls, porcelain flooring, a submerged sink, engineered stone worktops, grey floors, an open shower and white worktops.
This is an example of a classic ensuite bathroom in Nashville with shaker cabinets, grey cabinets, a walk-in shower, white tiles, metro tiles, grey walls, porcelain flooring, a submerged sink, engineered stone worktops, grey floors, an open shower and white worktops.

Bodoum Photographie
Photo of a small modern shower room bathroom in Montreal with flat-panel cabinets, an alcove bath, a shower/bath combination, a one-piece toilet, white tiles, green walls, ceramic flooring, quartz worktops, white worktops, grey floors, light wood cabinets, metro tiles and a console sink.
Photo of a small modern shower room bathroom in Montreal with flat-panel cabinets, an alcove bath, a shower/bath combination, a one-piece toilet, white tiles, green walls, ceramic flooring, quartz worktops, white worktops, grey floors, light wood cabinets, metro tiles and a console sink.
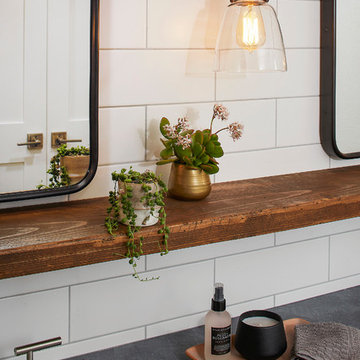
Peter Medilek Photography
Medium sized rustic ensuite bathroom in San Francisco with white tiles, metro tiles, white walls, porcelain flooring, a submerged sink and black floors.
Medium sized rustic ensuite bathroom in San Francisco with white tiles, metro tiles, white walls, porcelain flooring, a submerged sink and black floors.

Inspiration for a medium sized traditional shower room bathroom in Oklahoma City with shaker cabinets, green cabinets, an alcove bath, a shower/bath combination, a one-piece toilet, white tiles, metro tiles, white walls, cement flooring, a submerged sink, quartz worktops, white floors, a shower curtain and white worktops.
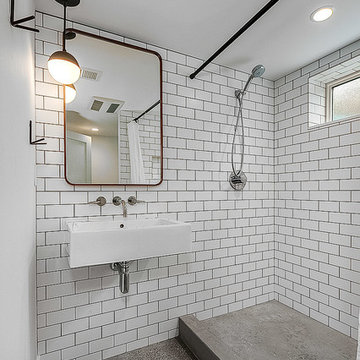
Design ideas for a small industrial shower room bathroom in Seattle with an alcove shower, white tiles, metro tiles, white walls, concrete flooring, a wall-mounted sink, brown floors and a shower curtain.
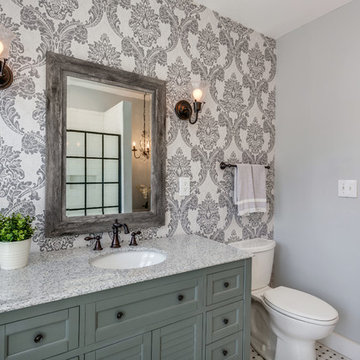
Stylish Detroit
Inspiration for a traditional shower room bathroom in Detroit with shaker cabinets, green cabinets, a two-piece toilet, white tiles, metro tiles, blue walls, a submerged sink and grey worktops.
Inspiration for a traditional shower room bathroom in Detroit with shaker cabinets, green cabinets, a two-piece toilet, white tiles, metro tiles, blue walls, a submerged sink and grey worktops.

Rustic and modern design elements complement one another in this 2,480 sq. ft. three bedroom, two and a half bath custom modern farmhouse. Abundant natural light and face nailed wide plank white pine floors carry throughout the entire home along with plenty of built-in storage, a stunning white kitchen, and cozy brick fireplace.
Photos by Tessa Manning
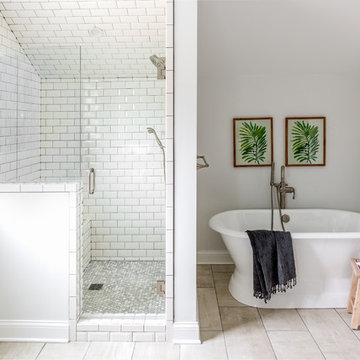
Photo of a medium sized nautical ensuite bathroom in Kansas City with a freestanding bath, white walls, a hinged door, an alcove shower, white tiles, metro tiles and beige floors.

Photo by Bret Gum
Vintage oak table converted to double vanity
Light by Kate Spade for Circa Lighting
Marble Hex floor
This is an example of a large rural ensuite bathroom in Los Angeles with a double shower, marble flooring, a submerged sink, marble worktops, a hinged door, freestanding cabinets, dark wood cabinets, a two-piece toilet, white tiles, metro tiles, white walls, white floors, white worktops, a wall niche, double sinks, a freestanding vanity unit and wainscoting.
This is an example of a large rural ensuite bathroom in Los Angeles with a double shower, marble flooring, a submerged sink, marble worktops, a hinged door, freestanding cabinets, dark wood cabinets, a two-piece toilet, white tiles, metro tiles, white walls, white floors, white worktops, a wall niche, double sinks, a freestanding vanity unit and wainscoting.
White Bathroom with Metro Tiles Ideas and Designs
6

 Shelves and shelving units, like ladder shelves, will give you extra space without taking up too much floor space. Also look for wire, wicker or fabric baskets, large and small, to store items under or next to the sink, or even on the wall.
Shelves and shelving units, like ladder shelves, will give you extra space without taking up too much floor space. Also look for wire, wicker or fabric baskets, large and small, to store items under or next to the sink, or even on the wall.  The sink, the mirror, shower and/or bath are the places where you might want the clearest and strongest light. You can use these if you want it to be bright and clear. Otherwise, you might want to look at some soft, ambient lighting in the form of chandeliers, short pendants or wall lamps. You could use accent lighting around your bath in the form to create a tranquil, spa feel, as well.
The sink, the mirror, shower and/or bath are the places where you might want the clearest and strongest light. You can use these if you want it to be bright and clear. Otherwise, you might want to look at some soft, ambient lighting in the form of chandeliers, short pendants or wall lamps. You could use accent lighting around your bath in the form to create a tranquil, spa feel, as well. 