White Bathroom with Panelled Walls Ideas and Designs
Refine by:
Budget
Sort by:Popular Today
141 - 160 of 768 photos
Item 1 of 3
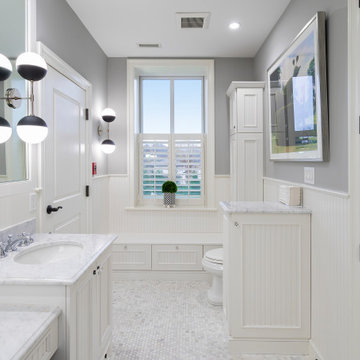
This condominium is modern and sleek, while still retaining much of its traditional charm. We added paneling to the walls, archway, door frames, and around the fireplace for a special and unique look throughout the home. To create the entry with convenient built-in shoe storage and bench, we cut an alcove an existing to hallway. The deep-silled windows in the kitchen provided the perfect place for an eating area, which we outfitted with shelving for additional storage. Form, function, and design united in the beautiful black and white kitchen. It is a cook’s dream with ample storage and counter space. The bathrooms play with gray and white in different materials and textures to create timeless looks. The living room’s built-in shelves and reading nook in the bedroom add detail and storage to the home. The pops of color and eye-catching light fixtures make this condo joyful and fun.
Rudloff Custom Builders has won Best of Houzz for Customer Service in 2014, 2015, 2016, 2017, 2019, 2020, and 2021. We also were voted Best of Design in 2016, 2017, 2018, 2019, 2020, and 2021, which only 2% of professionals receive. Rudloff Custom Builders has been featured on Houzz in their Kitchen of the Week, What to Know About Using Reclaimed Wood in the Kitchen as well as included in their Bathroom WorkBook article. We are a full service, certified remodeling company that covers all of the Philadelphia suburban area. This business, like most others, developed from a friendship of young entrepreneurs who wanted to make a difference in their clients’ lives, one household at a time. This relationship between partners is much more than a friendship. Edward and Stephen Rudloff are brothers who have renovated and built custom homes together paying close attention to detail. They are carpenters by trade and understand concept and execution. Rudloff Custom Builders will provide services for you with the highest level of professionalism, quality, detail, punctuality and craftsmanship, every step of the way along our journey together.
Specializing in residential construction allows us to connect with our clients early in the design phase to ensure that every detail is captured as you imagined. One stop shopping is essentially what you will receive with Rudloff Custom Builders from design of your project to the construction of your dreams, executed by on-site project managers and skilled craftsmen. Our concept: envision our client’s ideas and make them a reality. Our mission: CREATING LIFETIME RELATIONSHIPS BUILT ON TRUST AND INTEGRITY.
Photo Credit: Linda McManus Images
Design Credit: Staci Levy Designs

Guest bathroom remodel. Sandblasted wood doors with original antique door hardware. Glass Shower with white subway tile and gray grout. Black shower door hardware. Antique brass faucets. White hex tile floor. Painted blue cabinets. Painted white walls and ceilings. Lakefront 1920's cabin on Lake Tahoe.
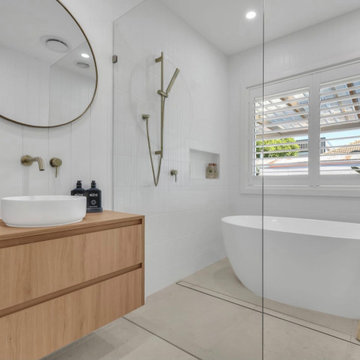
Design ideas for a medium sized classic bathroom in Melbourne with light wood cabinets, a freestanding bath, white tiles, metro tiles, white walls, ceramic flooring, wooden worktops, beige floors, an open shower, brown worktops, a wall niche, a single sink, a floating vanity unit and panelled walls.
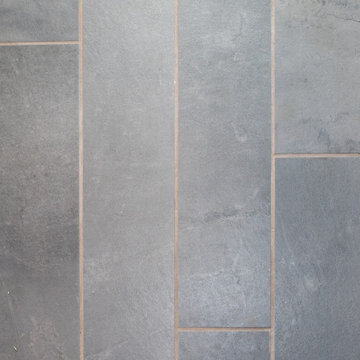
Rustic master bath spa with beautiful cabinetry, pebble tile and Helmsley Cambria Quartz. Topped off with Kohler Bancroft plumbing in Oil Rubbed Finish.
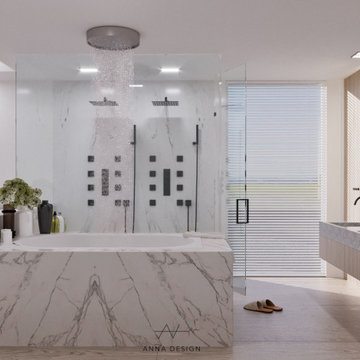
Marina Del Rey house renovation, with open layout bedroom. You can enjoy ocean view while you are taking shower.
This is an example of a medium sized modern ensuite bathroom in Los Angeles with flat-panel cabinets, grey cabinets, a built-in bath, a double shower, a wall mounted toilet, white tiles, stone slabs, white walls, light hardwood flooring, an integrated sink, engineered stone worktops, grey floors, a hinged door, grey worktops, a shower bench, double sinks, a floating vanity unit and panelled walls.
This is an example of a medium sized modern ensuite bathroom in Los Angeles with flat-panel cabinets, grey cabinets, a built-in bath, a double shower, a wall mounted toilet, white tiles, stone slabs, white walls, light hardwood flooring, an integrated sink, engineered stone worktops, grey floors, a hinged door, grey worktops, a shower bench, double sinks, a floating vanity unit and panelled walls.
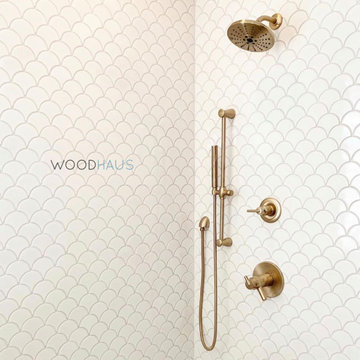
Medium sized contemporary ensuite bathroom in Miami with shaker cabinets, turquoise cabinets, a freestanding bath, a corner shower, a one-piece toilet, beige tiles, ceramic tiles, beige walls, wood-effect flooring, a submerged sink, quartz worktops, beige floors, a hinged door, white worktops, a shower bench, double sinks, a freestanding vanity unit, a vaulted ceiling and panelled walls.
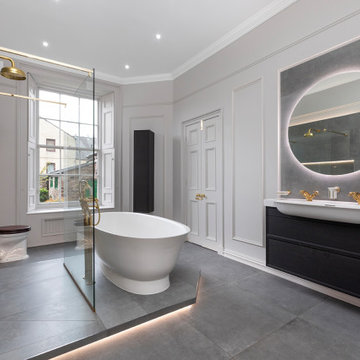
A "new" classical style room with a mix of modern simple fittings like Laufen furniture and Italian Porcelain tiles alongside British Made Thomas Crapper High Cistern WC and brass taps.
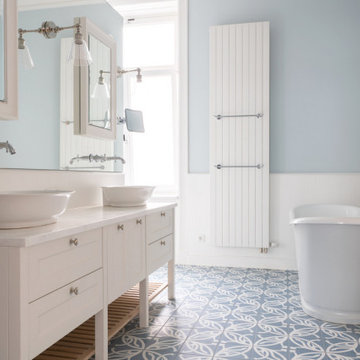
Landhaus Bad
Photo of a large country ensuite bathroom in Hamburg with shaker cabinets, white cabinets, a freestanding bath, a wall mounted toilet, white tiles, blue walls, ceramic flooring, wooden worktops, blue floors, an open shower, white worktops, an enclosed toilet, double sinks, a freestanding vanity unit and panelled walls.
Photo of a large country ensuite bathroom in Hamburg with shaker cabinets, white cabinets, a freestanding bath, a wall mounted toilet, white tiles, blue walls, ceramic flooring, wooden worktops, blue floors, an open shower, white worktops, an enclosed toilet, double sinks, a freestanding vanity unit and panelled walls.
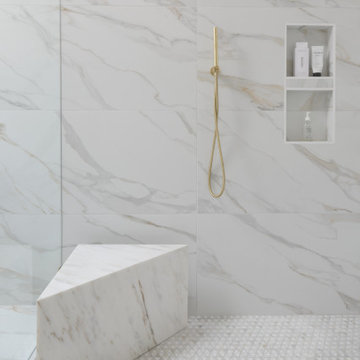
This luxurious spa-like bathroom was remodeled from a dated 90's bathroom. The entire space was demolished and reconfigured to be more functional. Walnut Italian custom floating vanities, large format 24"x48" porcelain tile that ran on the floor and up the wall, marble countertops and shower floor, brass details, layered mirrors, and a gorgeous white oak clad slat walled water closet. This space just shines!
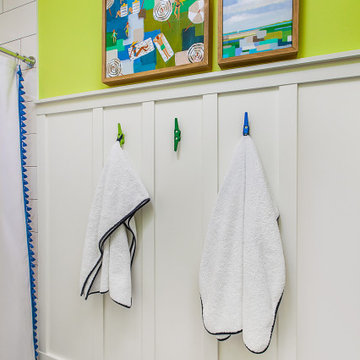
Inspiration for a large nautical family bathroom in Detroit with a single sink, a two-piece toilet, ceramic flooring, a trough sink and panelled walls.
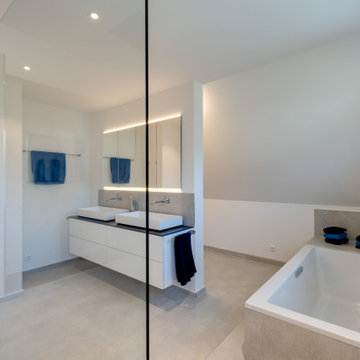
Der Doppel-Waschplatz ist gegenüber dem Zugang platziert. Die deckenhohe Ständerwand erlaubt eine geräumige Ausstrahlung mit zugleich platzsparender Aufteilung. Die schwebend montierten Unterschränke bieten vielfältigen Stauraum für Hygieneartikel des täglichen Bedarfs.
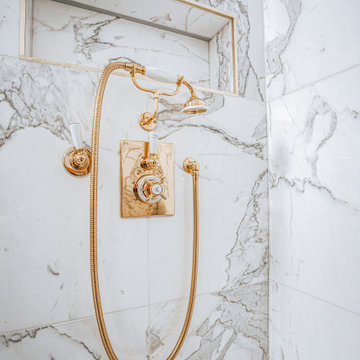
Inspired by the existing Regency period details with contemporary elements introduced, this master bedroom, en-suite and dressing room (accessed by a hidden doorway) was designed by Lathams as part of a comprehensive interior design scheme for the entire property.
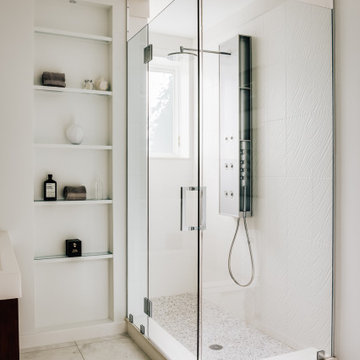
Design ideas for a medium sized modern shower room bathroom in San Francisco with glass-front cabinets, brown cabinets, a freestanding bath, a corner shower, a two-piece toilet, white tiles, ceramic tiles, white walls, ceramic flooring, a console sink, marble worktops, beige floors, a hinged door, white worktops, an enclosed toilet, a single sink, a built in vanity unit and panelled walls.
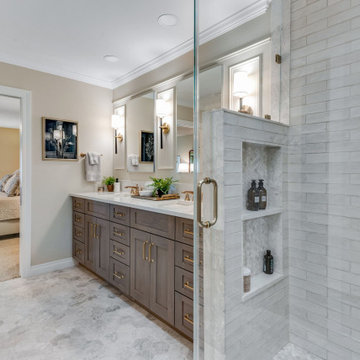
For a classic bathroom remodel we recommend choosing a neutral color scheme for a more classic feel. With tile specifically, selecting grays and whites for your color scheme lends itself to a traditional look. With regard to shape, look for classics like subway or hexagonal to keep it timeless
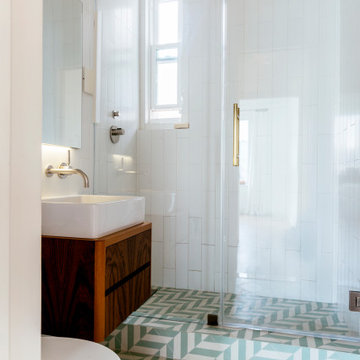
We gutted two bathrooms and sourced encaustic tile to channel a Mediterranean-inspired aesthetic that exudes both modernism and tradition. Lighting played a crucial part in the design process with modern fixtures sprinkled throughout the space
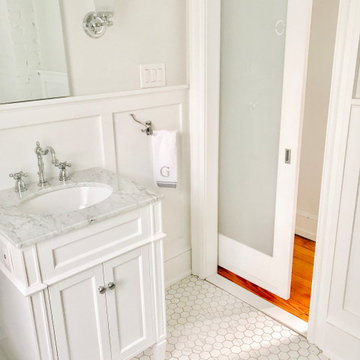
Girls Bathroom Renovation-Unfortunately this bathroom had to be completely gutted. You never know what surprises you will find behind the floors and walls of an 1890 Farmhouse. When choosing fixtures I am mindful of what makes sense in this space. All the while trying to bring it up to date so it’s not just beautiful but functional.
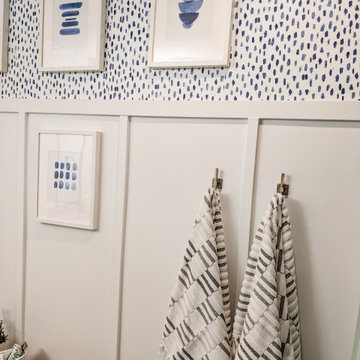
Design ideas for a medium sized modern bathroom in Kansas City with a shower/bath combination, an integrated sink, a shower curtain, double sinks, a built in vanity unit and panelled walls.
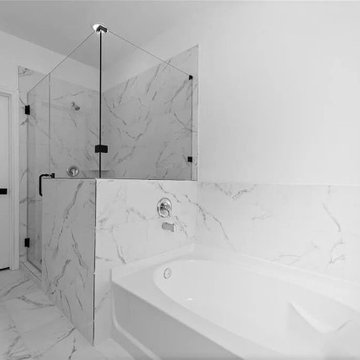
The color scheme is key when it comes to decorating any bathroom. In this Medium size bathroom, we used primary calm colors (white and grey) that work great to give a stylish look that the client desire. It gives a great visual appeal while also complementing the interior of the house and matching the client's lifestyle. Because we have a consistent design, we went for a vanity that matches the floor design, and other accessories in the bathroom. We used accent lighting in some areas such as the vanity, bathtub, and shower which brings a unique effect to the bathroom. Besides the artificial light, we go natural by allowing in more natural lights using windows. In the walk-in shower, the shower door was clear glass therefore, the room looked brighter and gave a fantastic result. Also, the garden tub was effective in providing a deeper soak compared to a normal bathtub and it provides a thoroughly relaxing environment. The bathroom also contains a one-piece toilet room for more privacy. The final look was fantastic.
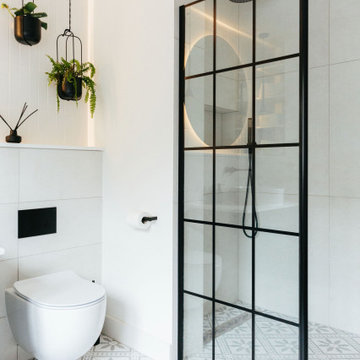
Family bathrooms don't come much sleeker than this one! Black hardware adds a modern edge to what otherwise would be a traditional bathroom with shaker vanity and soft floral patterned tiles.
Hanging plants sit beautifully beside the mirror pendants and add a fresh touch of nature to the room.

The soft roman shades and fun plant container coordinate with the teal accent on the vintage clawfoot tub.
Design ideas for a small contemporary shower room bathroom in Philadelphia with a claw-foot bath, a shower/bath combination, a two-piece toilet, laminate floors, a pedestal sink, black floors, a shower curtain, a single sink and panelled walls.
Design ideas for a small contemporary shower room bathroom in Philadelphia with a claw-foot bath, a shower/bath combination, a two-piece toilet, laminate floors, a pedestal sink, black floors, a shower curtain, a single sink and panelled walls.
White Bathroom with Panelled Walls Ideas and Designs
8

 Shelves and shelving units, like ladder shelves, will give you extra space without taking up too much floor space. Also look for wire, wicker or fabric baskets, large and small, to store items under or next to the sink, or even on the wall.
Shelves and shelving units, like ladder shelves, will give you extra space without taking up too much floor space. Also look for wire, wicker or fabric baskets, large and small, to store items under or next to the sink, or even on the wall.  The sink, the mirror, shower and/or bath are the places where you might want the clearest and strongest light. You can use these if you want it to be bright and clear. Otherwise, you might want to look at some soft, ambient lighting in the form of chandeliers, short pendants or wall lamps. You could use accent lighting around your bath in the form to create a tranquil, spa feel, as well.
The sink, the mirror, shower and/or bath are the places where you might want the clearest and strongest light. You can use these if you want it to be bright and clear. Otherwise, you might want to look at some soft, ambient lighting in the form of chandeliers, short pendants or wall lamps. You could use accent lighting around your bath in the form to create a tranquil, spa feel, as well. 