White Bathroom with Porcelain Tiles Ideas and Designs
Refine by:
Budget
Sort by:Popular Today
121 - 140 of 36,868 photos
Item 1 of 3
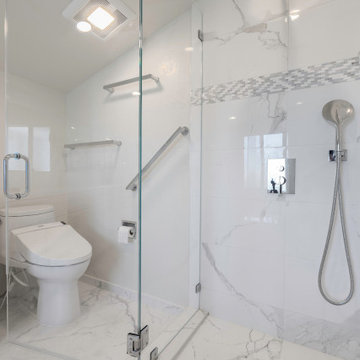
This master bathroom remodel in Foster City was specifically built for a client with accessibility needs. The oversized walk in shower featured a built in bench with grab bars, rain shower head and wall mounted hand shower. The flooring throughout the bathroom and shower pan is a large scale marble-look porcelain tile with matte stone finish for some added texture under foot.

This is an example of a small contemporary ensuite bathroom in London with flat-panel cabinets, brown cabinets, a submerged bath, a walk-in shower, a one-piece toilet, green tiles, porcelain tiles, white walls, porcelain flooring, a built-in sink, green floors, an open shower, white worktops, double sinks and a floating vanity unit.

Bagno in gres con contrasti cromatici
Inspiration for a medium sized contemporary shower room bathroom in Milan with a built-in shower, porcelain tiles, an open shower, flat-panel cabinets, brown cabinets, a two-piece toilet, a built-in sink, wooden worktops, a single sink, a floating vanity unit, multi-coloured tiles, porcelain flooring, a wall niche and a drop ceiling.
Inspiration for a medium sized contemporary shower room bathroom in Milan with a built-in shower, porcelain tiles, an open shower, flat-panel cabinets, brown cabinets, a two-piece toilet, a built-in sink, wooden worktops, a single sink, a floating vanity unit, multi-coloured tiles, porcelain flooring, a wall niche and a drop ceiling.

Inspiration for a large contemporary ensuite bathroom in Dallas with flat-panel cabinets, light wood cabinets, a freestanding bath, a double shower, grey tiles, porcelain tiles, white walls, porcelain flooring, a submerged sink, engineered stone worktops, grey floors, a hinged door, white worktops, double sinks and a built in vanity unit.
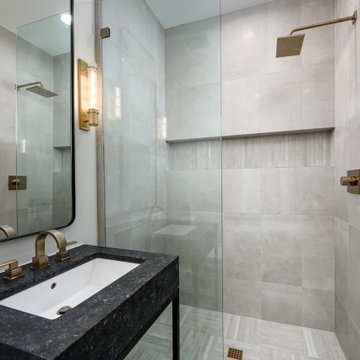
Inspiration for a small modern bathroom in Phoenix with a built-in shower, porcelain tiles, limestone worktops and a freestanding vanity unit.

Small contemporary ensuite wet room bathroom in Sydney with brown cabinets, a freestanding bath, a two-piece toilet, grey tiles, porcelain tiles, grey walls, porcelain flooring, a wall-mounted sink, grey floors, an open shower, a wall niche, a single sink and a floating vanity unit.
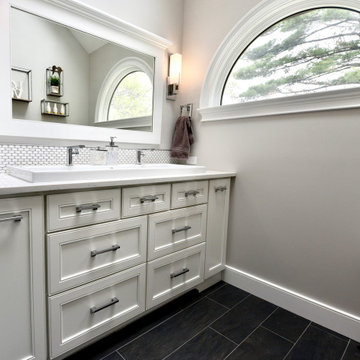
Photo of a medium sized traditional ensuite bathroom in Chicago with beaded cabinets, white cabinets, a corner shower, a two-piece toilet, black tiles, porcelain tiles, grey walls, ceramic flooring, a trough sink, engineered stone worktops, black floors, a hinged door, white worktops, a wall niche, a single sink, a built in vanity unit and a vaulted ceiling.
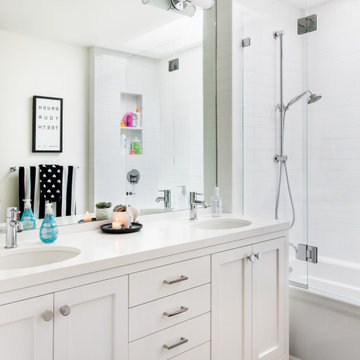
Medium sized classic shower room bathroom in San Francisco with shaker cabinets, white cabinets, an alcove bath, an alcove shower, white tiles, porcelain tiles, white walls, a submerged sink, grey floors, white worktops, double sinks and a built in vanity unit.

Photo Credit: Tiffany Ringwald
GC: Ekren Construction
Photo of a large classic ensuite bathroom in Charlotte with shaker cabinets, grey cabinets, a corner shower, a two-piece toilet, white tiles, porcelain tiles, white walls, porcelain flooring, a submerged sink, marble worktops, beige floors, a hinged door and grey worktops.
Photo of a large classic ensuite bathroom in Charlotte with shaker cabinets, grey cabinets, a corner shower, a two-piece toilet, white tiles, porcelain tiles, white walls, porcelain flooring, a submerged sink, marble worktops, beige floors, a hinged door and grey worktops.
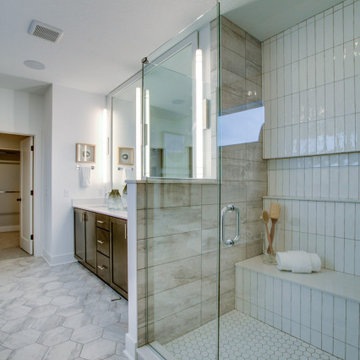
Large traditional ensuite bathroom in Minneapolis with flat-panel cabinets, medium wood cabinets, an alcove shower, beige tiles, white tiles, porcelain tiles, white walls, porcelain flooring, a submerged sink, grey floors, a hinged door, beige worktops, a single sink and a built in vanity unit.

Photo of a large classic ensuite bathroom in Seattle with freestanding cabinets, dark wood cabinets, a freestanding bath, an alcove shower, a one-piece toilet, white tiles, porcelain tiles, blue walls, porcelain flooring, a submerged sink, engineered stone worktops, grey floors, a hinged door, white worktops, a wall niche, double sinks, a freestanding vanity unit and wainscoting.
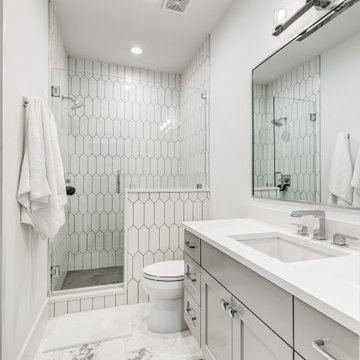
Inspiration for a large traditional shower room bathroom in Dallas with shaker cabinets, grey cabinets, an alcove shower, a two-piece toilet, white tiles, porcelain tiles, white walls, porcelain flooring, a submerged sink, grey floors, a hinged door, white worktops and a built in vanity unit.
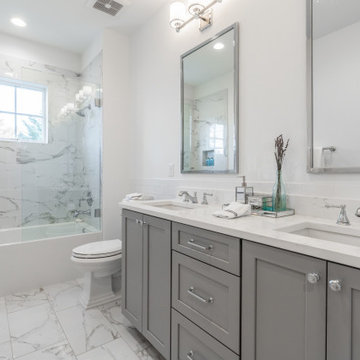
Inspiration for a large traditional shower room bathroom in DC Metro with shaker cabinets, grey cabinets, an alcove bath, a shower/bath combination, a two-piece toilet, grey tiles, white tiles, porcelain tiles, white walls, porcelain flooring, a submerged sink, grey floors, white worktops, double sinks and a built in vanity unit.
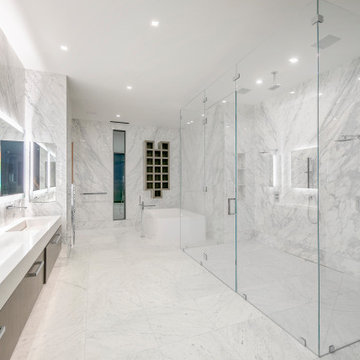
Photo of an expansive contemporary ensuite bathroom in Los Angeles with flat-panel cabinets, dark wood cabinets, a freestanding bath, a built-in shower, grey tiles, porcelain tiles, grey walls, porcelain flooring, an integrated sink, white floors, a hinged door, white worktops and a floating vanity unit.
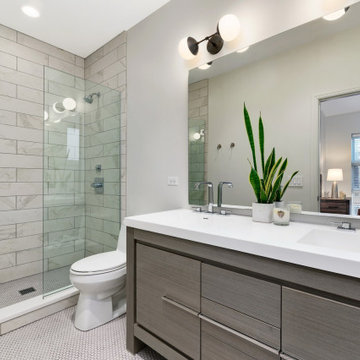
Inspiration for a large contemporary shower room bathroom in Chicago with flat-panel cabinets, medium wood cabinets, an alcove shower, grey tiles, porcelain tiles, an integrated sink, a hinged door, white worktops, double sinks and a built in vanity unit.

This beautiful farmhouse chic bathroom has a black and white patterned cement tile floor. The wall tiles are white subway tiles with black grout. The furniture grade vanity is topped with a white Carrera marble counter. Oil rubbed bronze fixtures complete the room with a contemporary and polished look.
Welcome to this sports lover’s paradise in West Chester, PA! We started with the completely blank palette of an unfinished basement and created space for everyone in the family by adding a main television watching space, a play area, a bar area, a full bathroom and an exercise room. The floor is COREtek engineered hardwood, which is waterproof and durable, and great for basements and floors that might take a beating. Combining wood, steel, tin and brick, this modern farmhouse looking basement is chic and ready to host family and friends to watch sporting events!
Rudloff Custom Builders has won Best of Houzz for Customer Service in 2014, 2015 2016, 2017 and 2019. We also were voted Best of Design in 2016, 2017, 2018, 2019 which only 2% of professionals receive. Rudloff Custom Builders has been featured on Houzz in their Kitchen of the Week, What to Know About Using Reclaimed Wood in the Kitchen as well as included in their Bathroom WorkBook article. We are a full service, certified remodeling company that covers all of the Philadelphia suburban area. This business, like most others, developed from a friendship of young entrepreneurs who wanted to make a difference in their clients’ lives, one household at a time. This relationship between partners is much more than a friendship. Edward and Stephen Rudloff are brothers who have renovated and built custom homes together paying close attention to detail. They are carpenters by trade and understand concept and execution. Rudloff Custom Builders will provide services for you with the highest level of professionalism, quality, detail, punctuality and craftsmanship, every step of the way along our journey together.
Specializing in residential construction allows us to connect with our clients early in the design phase to ensure that every detail is captured as you imagined. One stop shopping is essentially what you will receive with Rudloff Custom Builders from design of your project to the construction of your dreams, executed by on-site project managers and skilled craftsmen. Our concept: envision our client’s ideas and make them a reality. Our mission: CREATING LIFETIME RELATIONSHIPS BUILT ON TRUST AND INTEGRITY.
Photo Credit: Linda McManus Images

This beautiful French Provincial home is set on 10 acres, nestled perfectly in the oak trees. The original home was built in 1974 and had two large additions added; a great room in 1990 and a main floor master suite in 2001. This was my dream project: a full gut renovation of the entire 4,300 square foot home! I contracted the project myself, and we finished the interior remodel in just six months. The exterior received complete attention as well. The 1970s mottled brown brick went white to completely transform the look from dated to classic French. Inside, walls were removed and doorways widened to create an open floor plan that functions so well for everyday living as well as entertaining. The white walls and white trim make everything new, fresh and bright. It is so rewarding to see something old transformed into something new, more beautiful and more functional.

Photo of a medium sized bathroom in DC Metro with flat-panel cabinets, grey cabinets, a walk-in shower, a one-piece toilet, white tiles, porcelain tiles, white walls, porcelain flooring, an integrated sink, engineered stone worktops, multi-coloured floors, an open shower and white worktops.
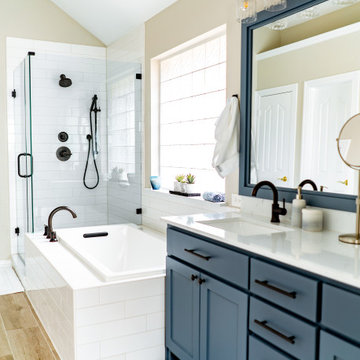
This is an example of a medium sized traditional ensuite bathroom in Dallas with shaker cabinets, blue cabinets, a built-in bath, white tiles, porcelain tiles, porcelain flooring, a submerged sink, engineered stone worktops, beige floors, a hinged door and white worktops.

Curbless shower with rainhead, floating bench, linear drain and a large niche for shower items.
Photography by Chris Veith
Expansive traditional ensuite bathroom in New York with shaker cabinets, white cabinets, a freestanding bath, a built-in shower, a bidet, white tiles, porcelain tiles, beige walls, marble flooring, a submerged sink, quartz worktops, a hinged door and white worktops.
Expansive traditional ensuite bathroom in New York with shaker cabinets, white cabinets, a freestanding bath, a built-in shower, a bidet, white tiles, porcelain tiles, beige walls, marble flooring, a submerged sink, quartz worktops, a hinged door and white worktops.
White Bathroom with Porcelain Tiles Ideas and Designs
7

 Shelves and shelving units, like ladder shelves, will give you extra space without taking up too much floor space. Also look for wire, wicker or fabric baskets, large and small, to store items under or next to the sink, or even on the wall.
Shelves and shelving units, like ladder shelves, will give you extra space without taking up too much floor space. Also look for wire, wicker or fabric baskets, large and small, to store items under or next to the sink, or even on the wall.  The sink, the mirror, shower and/or bath are the places where you might want the clearest and strongest light. You can use these if you want it to be bright and clear. Otherwise, you might want to look at some soft, ambient lighting in the form of chandeliers, short pendants or wall lamps. You could use accent lighting around your bath in the form to create a tranquil, spa feel, as well.
The sink, the mirror, shower and/or bath are the places where you might want the clearest and strongest light. You can use these if you want it to be bright and clear. Otherwise, you might want to look at some soft, ambient lighting in the form of chandeliers, short pendants or wall lamps. You could use accent lighting around your bath in the form to create a tranquil, spa feel, as well. 