White Bathroom with Shaker Cabinets Ideas and Designs
Refine by:
Budget
Sort by:Popular Today
41 - 60 of 41,650 photos
Item 1 of 3

This modern farmhouse bathroom has an extra large vanity with double sinks to make use of a longer rectangular bathroom. The wall behind the vanity has counter to ceiling Jeffrey Court white subway tiles that tie into the shower. There is a playful mix of metals throughout including the black framed round mirrors from CB2, brass & black sconces with glass globes from Shades of Light , and gold wall-mounted faucets from Phylrich. The countertop is quartz with some gold veining to pull the selections together. The charcoal navy custom vanity has ample storage including a pull-out laundry basket while providing contrast to the quartz countertop and brass hexagon cabinet hardware from CB2. This bathroom has a glass enclosed tub/shower that is tiled to the ceiling. White subway tiles are used on two sides with an accent deco tile wall with larger textured field tiles in a chevron pattern on the back wall. The niche incorporates penny rounds on the back using the same countertop quartz for the shelves with a black Schluter edge detail that pops against the deco tile wall.
Photography by LifeCreated.
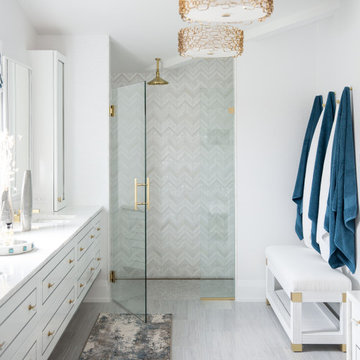
Beach style bathroom in Other with shaker cabinets, white cabinets, a built-in shower, grey tiles, mosaic tiles, white walls, a submerged sink, grey floors, a hinged door, white worktops, a floating vanity unit and a vaulted ceiling.

The homeowners wanted to improve the layout and function of their tired 1980’s bathrooms. The master bath had a huge sunken tub that took up half the floor space and the shower was tiny and in small room with the toilet. We created a new toilet room and moved the shower to allow it to grow in size. This new space is far more in tune with the client’s needs. The kid’s bath was a large space. It only needed to be updated to today’s look and to flow with the rest of the house. The powder room was small, adding the pedestal sink opened it up and the wallpaper and ship lap added the character that it needed

This is an example of a large classic shower room bathroom in Austin with shaker cabinets, light wood cabinets, an alcove shower, a two-piece toilet, white tiles, a vessel sink, grey floors, grey worktops, a single sink and a built in vanity unit.

Photo of a large classic shower room bathroom in Dallas with shaker cabinets, light wood cabinets, an alcove shower, a two-piece toilet, black tiles, porcelain tiles, white walls, porcelain flooring, a submerged sink, grey floors, a hinged door, white worktops, a single sink and a floating vanity unit.

Luxurious black and brass master bathroom with a double vanity for his and hers with an expansive wet room. The mosaic tub feature really brings all the colors in this master bath together.
Photos by Chris Veith.
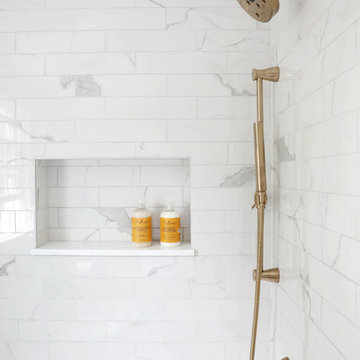
Bathroom with blue vanity, satin gold hardware and plumbing fixtures
Design ideas for a medium sized modern bathroom in New York with shaker cabinets, blue cabinets, grey walls, porcelain flooring, engineered stone worktops, white worktops and a submerged sink.
Design ideas for a medium sized modern bathroom in New York with shaker cabinets, blue cabinets, grey walls, porcelain flooring, engineered stone worktops, white worktops and a submerged sink.

This stunning master suite is part of a whole house design and renovation project by Haven Design and Construction. The master bath features a 22' cupola with a breathtaking shell chandelier, a freestanding tub, a gold and marble mosaic accent wall behind the tub, a curved walk in shower, his and hers vanities with a drop down seated vanity area for her, complete with hairdryer pullouts and a lucite vanity bench.
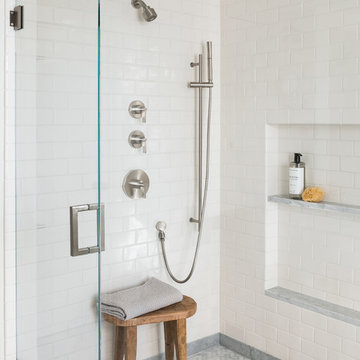
Photo of a large traditional ensuite bathroom in Seattle with shaker cabinets, grey cabinets, an alcove shower, a two-piece toilet, white tiles, ceramic tiles, beige walls, marble flooring, a submerged sink, marble worktops, grey floors, a hinged door and white worktops.

Photo of a traditional grey and black bathroom in New York with shaker cabinets, grey cabinets, white tiles, metro tiles, white walls, a submerged sink, multi-coloured floors and white worktops.

This is an example of a large rural ensuite bathroom in Atlanta with shaker cabinets, white cabinets, a walk-in shower, white walls, porcelain flooring, a submerged sink, granite worktops, grey floors, a hinged door and multi-coloured worktops.

The Home Aesthetic
Design ideas for a large country ensuite bathroom in Indianapolis with shaker cabinets, brown cabinets, a freestanding bath, a corner shower, a one-piece toilet, white tiles, ceramic tiles, white walls, ceramic flooring, a built-in sink, marble worktops, multi-coloured floors, a hinged door and multi-coloured worktops.
Design ideas for a large country ensuite bathroom in Indianapolis with shaker cabinets, brown cabinets, a freestanding bath, a corner shower, a one-piece toilet, white tiles, ceramic tiles, white walls, ceramic flooring, a built-in sink, marble worktops, multi-coloured floors, a hinged door and multi-coloured worktops.
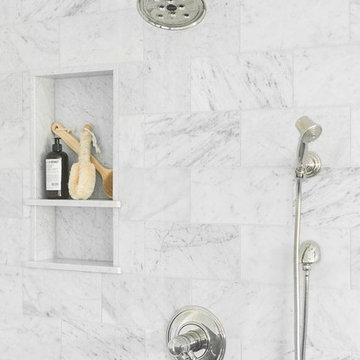
Photo of a large traditional ensuite bathroom in Salt Lake City with shaker cabinets, white cabinets, a freestanding bath, white tiles, blue walls, a built-in sink, white floors and grey worktops.

Dawn Burkhart
Design ideas for a medium sized farmhouse bathroom in Boise with shaker cabinets, medium wood cabinets, a freestanding bath, a corner shower, cement tiles, grey walls, ceramic flooring, a built-in sink, engineered stone worktops and grey floors.
Design ideas for a medium sized farmhouse bathroom in Boise with shaker cabinets, medium wood cabinets, a freestanding bath, a corner shower, cement tiles, grey walls, ceramic flooring, a built-in sink, engineered stone worktops and grey floors.

This master bath was reconfigured by opening up the wall between the former tub/shower, and a dry vanity. A new transom window added in much-needed natural light. The floors have radiant heat, with carrara marble hexagon tile. The vanity is semi-custom white oak, with a carrara top. Polished nickel fixtures finish the clean look.
Photo: Robert Radifera

Master Bath Retreat! By removing the over sized corner tub and linen closet, we were able to increase the shower size and install this gorgeous soaking tub for our client. Enough space was freed up to add a separate water closet and make-up vanity. Additional storage was created with custom cabinetry. Porcelain wood plank tiles add warmth to the space.

Design ideas for a medium sized classic shower room bathroom in Boston with shaker cabinets, white cabinets, a corner shower, a two-piece toilet, grey tiles, white tiles, marble tiles, grey walls, vinyl flooring, a submerged sink, quartz worktops, grey floors and a hinged door.

Design ideas for a medium sized classic ensuite bathroom in Seattle with shaker cabinets, medium wood cabinets, black and white tiles, ceramic tiles, grey walls, porcelain flooring, a submerged sink, engineered stone worktops, a corner shower, a one-piece toilet and black floors.
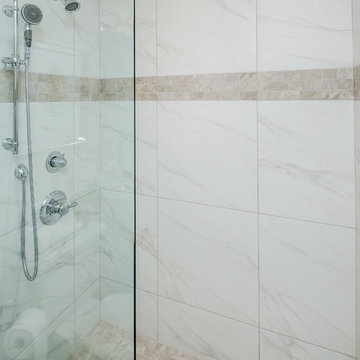
The same tile used on the shower floor was repeated as an accent band to break up the large format tile on the walls.
This is an example of a medium sized classic ensuite bathroom in Atlanta with shaker cabinets, white cabinets, a walk-in shower, a two-piece toilet, white tiles, porcelain tiles, grey walls, porcelain flooring, a submerged sink and engineered stone worktops.
This is an example of a medium sized classic ensuite bathroom in Atlanta with shaker cabinets, white cabinets, a walk-in shower, a two-piece toilet, white tiles, porcelain tiles, grey walls, porcelain flooring, a submerged sink and engineered stone worktops.

Bathroom Remodeling Project done by American Home Improvement
Design ideas for a medium sized contemporary ensuite bathroom in Los Angeles with a submerged sink, dark wood cabinets, white walls, marble flooring, white floors, a freestanding bath, marble worktops and shaker cabinets.
Design ideas for a medium sized contemporary ensuite bathroom in Los Angeles with a submerged sink, dark wood cabinets, white walls, marble flooring, white floors, a freestanding bath, marble worktops and shaker cabinets.
White Bathroom with Shaker Cabinets Ideas and Designs
3

 Shelves and shelving units, like ladder shelves, will give you extra space without taking up too much floor space. Also look for wire, wicker or fabric baskets, large and small, to store items under or next to the sink, or even on the wall.
Shelves and shelving units, like ladder shelves, will give you extra space without taking up too much floor space. Also look for wire, wicker or fabric baskets, large and small, to store items under or next to the sink, or even on the wall.  The sink, the mirror, shower and/or bath are the places where you might want the clearest and strongest light. You can use these if you want it to be bright and clear. Otherwise, you might want to look at some soft, ambient lighting in the form of chandeliers, short pendants or wall lamps. You could use accent lighting around your bath in the form to create a tranquil, spa feel, as well.
The sink, the mirror, shower and/or bath are the places where you might want the clearest and strongest light. You can use these if you want it to be bright and clear. Otherwise, you might want to look at some soft, ambient lighting in the form of chandeliers, short pendants or wall lamps. You could use accent lighting around your bath in the form to create a tranquil, spa feel, as well. 