White Bathroom with Stone Slabs Ideas and Designs
Refine by:
Budget
Sort by:Popular Today
1 - 20 of 2,103 photos
Item 1 of 3

Joseph Alfano
Large contemporary ensuite bathroom in Philadelphia with a submerged sink, flat-panel cabinets, light wood cabinets, a freestanding bath, an alcove shower, white walls, a two-piece toilet, white tiles, stone slabs, slate flooring, quartz worktops, grey floors and a hinged door.
Large contemporary ensuite bathroom in Philadelphia with a submerged sink, flat-panel cabinets, light wood cabinets, a freestanding bath, an alcove shower, white walls, a two-piece toilet, white tiles, stone slabs, slate flooring, quartz worktops, grey floors and a hinged door.

A residential project by gindesigns, an interior design firm in Houston, Texas.
Photography by Peter Molick
Design ideas for a large contemporary sauna bathroom in Houston with dark wood cabinets, beige tiles, stone slabs, white walls and porcelain flooring.
Design ideas for a large contemporary sauna bathroom in Houston with dark wood cabinets, beige tiles, stone slabs, white walls and porcelain flooring.

Design ideas for a medium sized classic ensuite bathroom in San Francisco with shaker cabinets, grey cabinets, a two-piece toilet, grey tiles, white tiles, stone slabs, white walls, porcelain flooring, a submerged sink and marble worktops.

Leaving clear and clean spaces makes a world of difference - even in a limited area. Using the right color(s) can change an ordinary bathroom into a spa like experience.

Home and Living Examiner said:
Modern renovation by J Design Group is stunning
J Design Group, an expert in luxury design, completed a new project in Tamarac, Florida, which involved the total interior remodeling of this home. We were so intrigued by the photos and design ideas, we decided to talk to J Design Group CEO, Jennifer Corredor. The concept behind the redesign was inspired by the client’s relocation.
Andrea Campbell: How did you get a feel for the client's aesthetic?
Jennifer Corredor: After a one-on-one with the Client, I could get a real sense of her aesthetics for this home and the type of furnishings she gravitated towards.
The redesign included a total interior remodeling of the client's home. All of this was done with the client's personal style in mind. Certain walls were removed to maximize the openness of the area and bathrooms were also demolished and reconstructed for a new layout. This included removing the old tiles and replacing with white 40” x 40” glass tiles for the main open living area which optimized the space immediately. Bedroom floors were dressed with exotic African Teak to introduce warmth to the space.
We also removed and replaced the outdated kitchen with a modern look and streamlined, state-of-the-art kitchen appliances. To introduce some color for the backsplash and match the client's taste, we introduced a splash of plum-colored glass behind the stove and kept the remaining backsplash with frosted glass. We then removed all the doors throughout the home and replaced with custom-made doors which were a combination of cherry with insert of frosted glass and stainless steel handles.
All interior lights were replaced with LED bulbs and stainless steel trims, including unique pendant and wall sconces that were also added. All bathrooms were totally gutted and remodeled with unique wall finishes, including an entire marble slab utilized in the master bath shower stall.
Once renovation of the home was completed, we proceeded to install beautiful high-end modern furniture for interior and exterior, from lines such as B&B Italia to complete a masterful design. One-of-a-kind and limited edition accessories and vases complimented the look with original art, most of which was custom-made for the home.
To complete the home, state of the art A/V system was introduced. The idea is always to enhance and amplify spaces in a way that is unique to the client and exceeds his/her expectations.
To see complete J Design Group featured article, go to: http://www.examiner.com/article/modern-renovation-by-j-design-group-is-stunning
Living Room,
Dining room,
Master Bedroom,
Master Bathroom,
Powder Bathroom,
Miami Interior Designers,
Miami Interior Designer,
Interior Designers Miami,
Interior Designer Miami,
Modern Interior Designers,
Modern Interior Designer,
Modern interior decorators,
Modern interior decorator,
Miami,
Contemporary Interior Designers,
Contemporary Interior Designer,
Interior design decorators,
Interior design decorator,
Interior Decoration and Design,
Black Interior Designers,
Black Interior Designer,
Interior designer,
Interior designers,
Home interior designers,
Home interior designer,
Daniel Newcomb

Photo of a medium sized modern cream and black ensuite bathroom in Los Angeles with shaker cabinets, blue cabinets, a freestanding bath, black tiles, stone slabs, granite worktops, white worktops, double sinks, a built in vanity unit, an alcove shower, a submerged sink, a hinged door, a one-piece toilet, black walls, porcelain flooring, white floors, a wall niche and a vaulted ceiling.
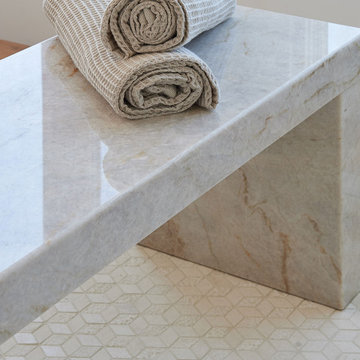
Ground up master bathroom, quartzite slab shower and waterfall countertops, custom floating cabinetry
Inspiration for a large modern ensuite bathroom in San Diego with louvered cabinets, beige cabinets, a freestanding bath, a one-piece toilet, beige tiles, stone slabs, light hardwood flooring, a submerged sink, quartz worktops and beige worktops.
Inspiration for a large modern ensuite bathroom in San Diego with louvered cabinets, beige cabinets, a freestanding bath, a one-piece toilet, beige tiles, stone slabs, light hardwood flooring, a submerged sink, quartz worktops and beige worktops.

FPA were approached to complete the modernisation of a large terrace townhouse in Pimlico that the clients had partially refurbished and extended using traditional idioms.
The traditional Georgian cellular layout of the property has inspired the blueprint of the refurbishment. The extensive use of a streamlined contemporary vocabulary is chosen over a faux vernacular.
FPA have approached the design as a series of self-contained spaces, each with bespoke features functional to the specific use of each room. They are conceived as stand-alone pieces that use a contemporary reinterpretation of the orthodox architectural lexicon and that work with the building, rather than against it.
The use of elementary geometries is complemented by precious materials and finishes that contribute to an overall feeling of understated luxury.
Photo by Lisa Castagner
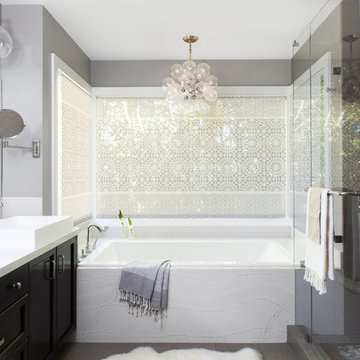
Michelle Drewes
Photo of a medium sized contemporary shower room bathroom in San Francisco with shaker cabinets, black cabinets, a built-in bath, grey walls, a vessel sink, grey floors, a hinged door, white worktops, an alcove shower, white tiles, stone slabs, porcelain flooring and solid surface worktops.
Photo of a medium sized contemporary shower room bathroom in San Francisco with shaker cabinets, black cabinets, a built-in bath, grey walls, a vessel sink, grey floors, a hinged door, white worktops, an alcove shower, white tiles, stone slabs, porcelain flooring and solid surface worktops.
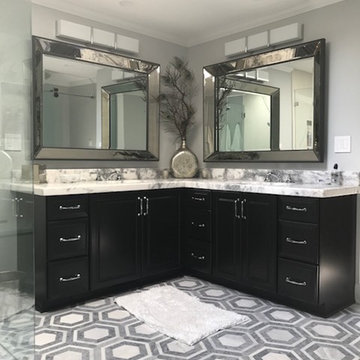
Inspiration for a medium sized traditional ensuite bathroom in New York with raised-panel cabinets, black cabinets, a corner shower, marble worktops, white tiles, stone slabs, grey walls, marble flooring, a submerged sink, multi-coloured floors and a hinged door.
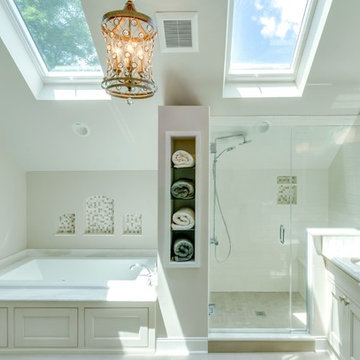
Large classic ensuite bathroom in Philadelphia with recessed-panel cabinets, white cabinets, a built-in bath, a corner shower, a two-piece toilet, white tiles, stone slabs, white walls, ceramic flooring, a submerged sink, quartz worktops, white floors and a hinged door.

Cesar Rubio Photography
This is an example of a large traditional ensuite bathroom in San Francisco with white cabinets, a submerged bath, white tiles, white walls, marble flooring, a submerged sink, marble worktops, recessed-panel cabinets, stone slabs, white floors and white worktops.
This is an example of a large traditional ensuite bathroom in San Francisco with white cabinets, a submerged bath, white tiles, white walls, marble flooring, a submerged sink, marble worktops, recessed-panel cabinets, stone slabs, white floors and white worktops.
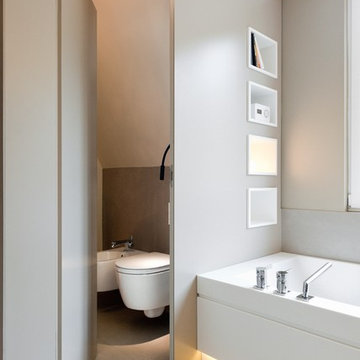
Inspiration for a medium sized contemporary bathroom in Stuttgart with an alcove bath, a wall mounted toilet, grey walls, beige tiles, stone slabs and an enclosed toilet.
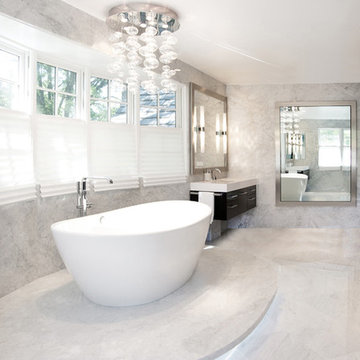
This is an example of an expansive contemporary ensuite bathroom in Chicago with stone slabs, marble flooring, flat-panel cabinets, black cabinets, a freestanding bath, an alcove shower, grey walls, a submerged sink and solid surface worktops.

This is an example of a medium sized classic bathroom in DC Metro with a walk-in shower, a one-piece toilet, white tiles, white walls, mosaic tile flooring, a pedestal sink, stone slabs, a shower curtain, multi-coloured floors, open cabinets and feature lighting.
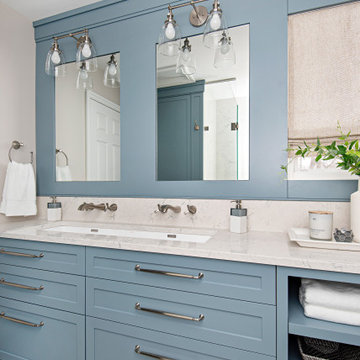
This beautiful blue bathroom gives you such a calm, coastal vibe. Quartz walls in the shower and a generous double sink vanity gives this space a touch of luxury while the linen roman blind and bright white space makes it feel spa-like. There is lots of storage for the client in the two built-in units beside the shower and the extensive vanity.
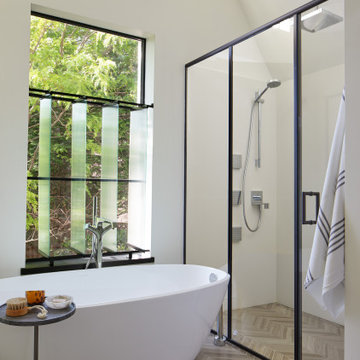
Subsequent additions are covered with living green walls to deemphasize stylistic conflicts imposed on a 1940’s Tudor and become backdrop surrounding a kitchen addition. On the interior, further added architectural inconsistencies are edited away, and the language of the Tudor’s original reclaimed integrity is referenced for the addition. Sympathetic to the home, windows and doors remain untrimmed and stark plaster walls contrast the original black metal windows. Sharp black elements contrast fields of white. With a ceiling pitch matching the existing and chiseled dormers, a stark ceiling hovers over the kitchen space referencing the existing homes plaster walls. Grid members in windows and on saw scored paneled walls and cabinetry mirror the machine age windows as do exposed steel beams. The exaggerated white field is pierced by an equally exaggerated 13 foot black steel tower that references the existing homes steel door and window members. Glass shelves in the tower further the window parallel. Even though it held enough dinner and glassware for eight, its thin members and transparent shelves defy its massive nature, allow light to flow through it and afford the kitchen open views and the feeling of continuous space. The full glass at the end of the kitchen reveres a grouping of 50 year old Hemlocks. At the opposite end, a window close to the peak looks up to a green roof.
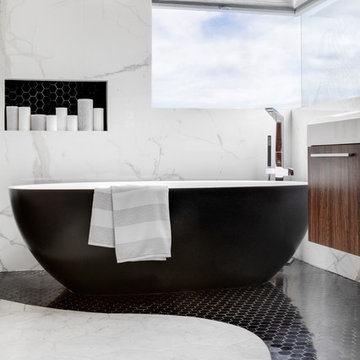
Photo of a medium sized modern ensuite bathroom in Orange County with flat-panel cabinets, medium wood cabinets, a freestanding bath, a corner shower, a two-piece toilet, white tiles, stone slabs, white walls, marble flooring, an integrated sink, engineered stone worktops, white floors, a hinged door and white worktops.
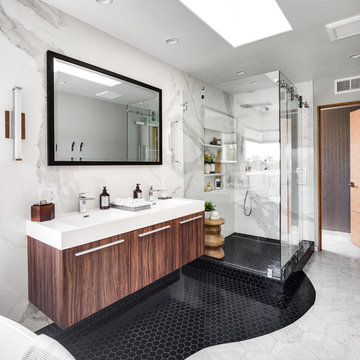
Medium sized modern ensuite bathroom in Orange County with flat-panel cabinets, medium wood cabinets, a freestanding bath, a corner shower, a two-piece toilet, white tiles, stone slabs, white walls, marble flooring, an integrated sink, engineered stone worktops, white floors, a hinged door and white worktops.

Bedwardine Road is our epic renovation and extension of a vast Victorian villa in Crystal Palace, south-east London.
Traditional architectural details such as flat brick arches and a denticulated brickwork entablature on the rear elevation counterbalance a kitchen that feels like a New York loft, complete with a polished concrete floor, underfloor heating and floor to ceiling Crittall windows.
Interiors details include as a hidden “jib” door that provides access to a dressing room and theatre lights in the master bathroom.
White Bathroom with Stone Slabs Ideas and Designs
1

 Shelves and shelving units, like ladder shelves, will give you extra space without taking up too much floor space. Also look for wire, wicker or fabric baskets, large and small, to store items under or next to the sink, or even on the wall.
Shelves and shelving units, like ladder shelves, will give you extra space without taking up too much floor space. Also look for wire, wicker or fabric baskets, large and small, to store items under or next to the sink, or even on the wall.  The sink, the mirror, shower and/or bath are the places where you might want the clearest and strongest light. You can use these if you want it to be bright and clear. Otherwise, you might want to look at some soft, ambient lighting in the form of chandeliers, short pendants or wall lamps. You could use accent lighting around your bath in the form to create a tranquil, spa feel, as well.
The sink, the mirror, shower and/or bath are the places where you might want the clearest and strongest light. You can use these if you want it to be bright and clear. Otherwise, you might want to look at some soft, ambient lighting in the form of chandeliers, short pendants or wall lamps. You could use accent lighting around your bath in the form to create a tranquil, spa feel, as well. 