White Bathroom with Wallpapered Walls Ideas and Designs
Refine by:
Budget
Sort by:Popular Today
101 - 120 of 1,946 photos
Item 1 of 3
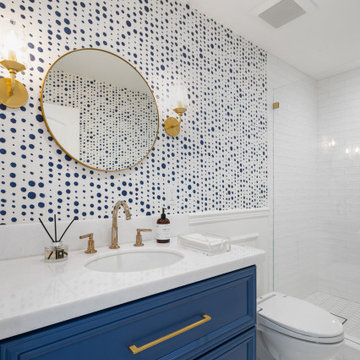
Photo of a small classic bathroom in San Francisco with raised-panel cabinets, blue cabinets, an alcove shower, white tiles, ceramic tiles, blue walls, marble flooring, a submerged sink, marble worktops, grey floors, a hinged door, white worktops, a single sink, a floating vanity unit and wallpapered walls.
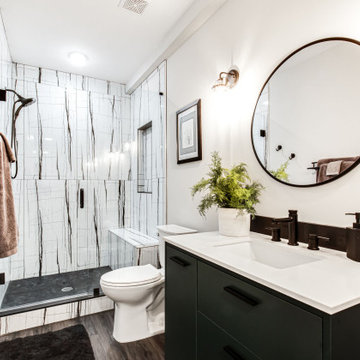
Large contemporary bathroom in Atlanta with grey walls, vinyl flooring, grey floors and wallpapered walls.
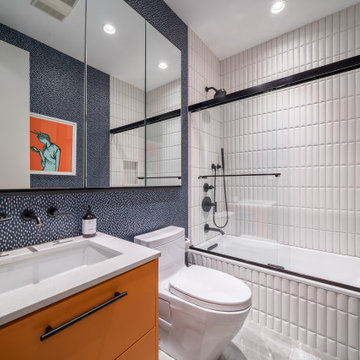
This home has a color theme that continues all the way to the bathroom. The dotted wallpaper as well as the dimensional white tile are complemented by the solid burnt orange sink and matte black fixtures.
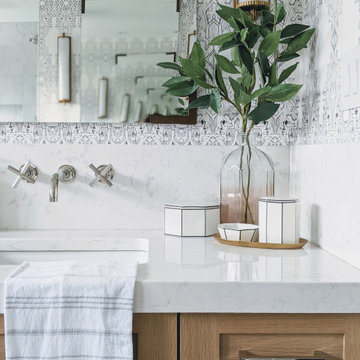
built-in
Inspiration for a traditional bathroom in Other with shaker cabinets, light wood cabinets, a freestanding bath, a double shower, a one-piece toilet, white tiles, marble tiles, multi-coloured walls, marble flooring, a submerged sink, engineered stone worktops, white floors, a hinged door, white worktops, an enclosed toilet, a single sink, a built in vanity unit and wallpapered walls.
Inspiration for a traditional bathroom in Other with shaker cabinets, light wood cabinets, a freestanding bath, a double shower, a one-piece toilet, white tiles, marble tiles, multi-coloured walls, marble flooring, a submerged sink, engineered stone worktops, white floors, a hinged door, white worktops, an enclosed toilet, a single sink, a built in vanity unit and wallpapered walls.
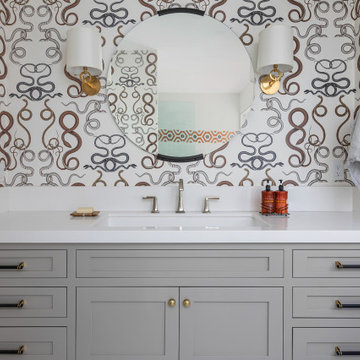
Inspiration for a beach style ensuite bathroom in Los Angeles with shaker cabinets, grey cabinets, multi-coloured walls, a submerged sink, white worktops, a single sink, a built in vanity unit and wallpapered walls.
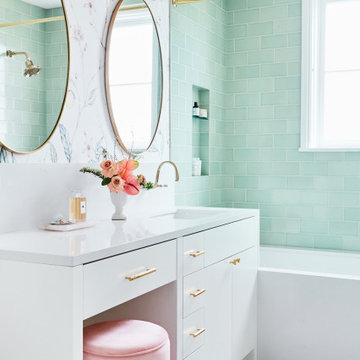
This is an example of a large traditional ensuite wet room bathroom in San Francisco with flat-panel cabinets, white cabinets, an alcove bath, green tiles, multi-coloured walls, marble flooring, a submerged sink, white floors, a shower curtain, white worktops, a wall niche, a single sink, a built in vanity unit, wallpapered walls and porcelain tiles.
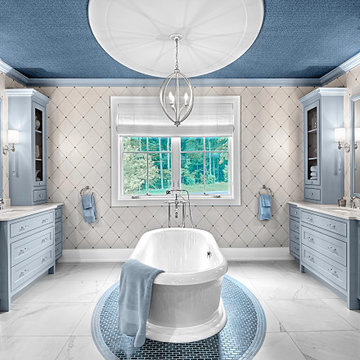
This is an example of a large rural ensuite bathroom in Grand Rapids with raised-panel cabinets, blue cabinets, a freestanding bath, multi-coloured walls, marble flooring, a submerged sink, quartz worktops, white floors, white worktops, double sinks, a built in vanity unit, a wallpapered ceiling and wallpapered walls.
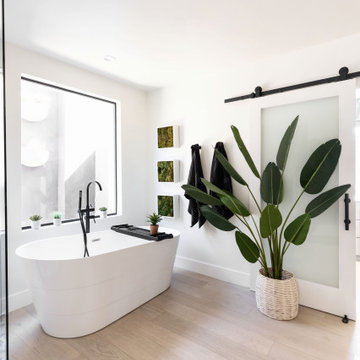
Spa bathroom with fun punch of wallpaper
This is an example of a medium sized ensuite bathroom in Phoenix with flat-panel cabinets, a freestanding bath, a floating vanity unit and wallpapered walls.
This is an example of a medium sized ensuite bathroom in Phoenix with flat-panel cabinets, a freestanding bath, a floating vanity unit and wallpapered walls.

Ce projet de SDB sous combles devait contenir une baignoire, un WC et un sèche serviettes, un lavabo avec un grand miroir et surtout une ambiance moderne et lumineuse.
Voici donc cette nouvelle salle de bain semi ouverte en suite parentale sur une chambre mansardée dans une maison des années 30.
Elle bénéficie d'une ouverture en second jour dans la cage d'escalier attenante et d'une verrière atelier côté chambre.
La surface est d'environ 4m² mais tout rentre, y compris les rangements et la déco!
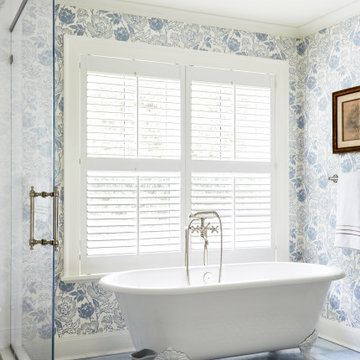
Design ideas for a medium sized farmhouse ensuite bathroom in Boston with a claw-foot bath, a corner shower, blue walls, marble flooring, blue floors, a hinged door and wallpapered walls.

In this project, navy blue painted cabinetry helped to create a modern farmhouse-inspired hall kids bathroom. First, we designed a single vanity, painted with Navy Blue to allow the color to shine in this small bathroom.
Next on the opposing walls, we painted a light gray to add subtle interest between the trim and walls.
We additionally crafted a complimenting linen closet space with custom cut-outs and a wallpapered back. The finishing touch is the custom hand painted flooring, which mimics a modern black and white tile, which adds a clean, modern farmhouse touch to the room.
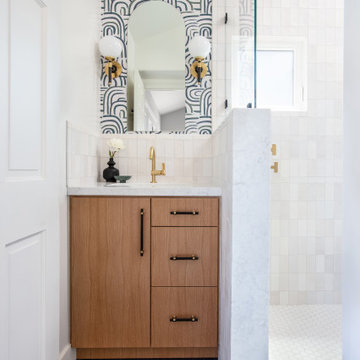
Modern bathroom in San Diego with light wood cabinets, a walk-in shower, a one-piece toilet, white tiles, porcelain tiles, white walls, porcelain flooring, a submerged sink, engineered stone worktops, blue floors, an open shower, a wall niche, a single sink, a built in vanity unit, a vaulted ceiling and wallpapered walls.
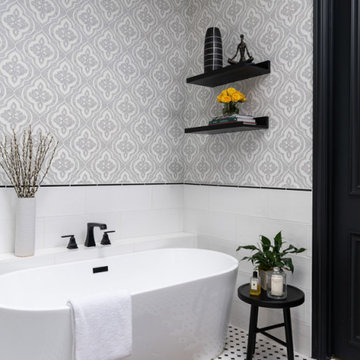
This quaint home, located in Plano’s prestigious Willow Bend Polo Club, underwent some super fun updates during our renovation and refurnishing project! The clients’ love for bright colors, mid-century modern elements, and bold looks led us to designing a black and white bathroom with black paned glass, colorful hues in the game room and bedrooms, and a sleek new “work from home” space for working in style. The clients love using their new spaces and have decided to let us continue designing these looks throughout additional areas in the home!
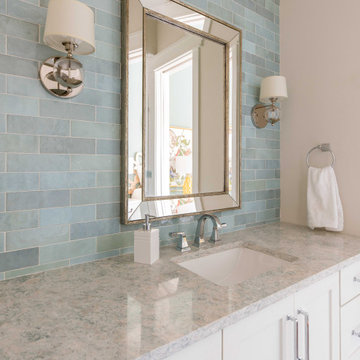
Teenage girl bathroom with light blue tile and beveled mirror
Photographer: Costa Christ Media
Design ideas for a medium sized classic bathroom in Dallas with shaker cabinets, white cabinets, a two-piece toilet, blue tiles, ceramic tiles, white walls, ceramic flooring, a submerged sink, granite worktops, grey floors, multi-coloured worktops, a single sink, a built in vanity unit and wallpapered walls.
Design ideas for a medium sized classic bathroom in Dallas with shaker cabinets, white cabinets, a two-piece toilet, blue tiles, ceramic tiles, white walls, ceramic flooring, a submerged sink, granite worktops, grey floors, multi-coloured worktops, a single sink, a built in vanity unit and wallpapered walls.
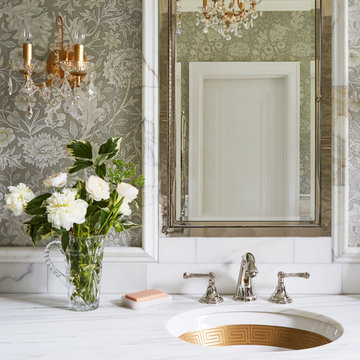
Download our free ebook, Creating the Ideal Kitchen. DOWNLOAD NOW
This homeowner’s daughter originally contacted us on behalf of her parents who were reluctant to begin the remodeling process in their home due to the inconvenience and dust. Once we met and they dipped their toes into the process, we were off to the races. The existing bathroom in this beautiful historical 1920’s home, had not been updated since the 70’/80’s as evidenced by the blue carpeting, mirrored walls and dropped ceilings. In addition, there was very little storage, and some health setbacks had made the bathroom difficult to maneuver with its tub shower.
Once we demoed, we discovered everything we expected to find in a home that had not been updated for many years. We got to work bringing all the electrical and plumbing up to code, and it was just as dusty and dirty as the homeowner’s anticipated! Once the space was demoed, we got to work building our new plan. We eliminated the existing tub and created a large walk-in curb-less shower.
An existing closet was eliminated and in its place, we planned a custom built in with spots for linens, jewelry and general storage. Because of the small space, we had to be very creative with the shower footprint, so we clipped one of the walls for more clearance behind the sink. The bathroom features a beautiful custom mosaic floor tile as well as tiled walls throughout the space. This required lots of coordination between the carpenter and tile setter to make sure that the framing and tile design were all properly aligned. We worked around an existing radiator and a unique original leaded window that was architecturally significant to the façade of the home. We had a lot of extra depth behind the original toilet location, so we built the wall out a bit, moved the toilet forward and then created some extra storage space behind the commode. We settled on mirrored mullioned doors to bounce lots of light around the smaller space.
We also went back and forth on deciding between a single and double vanity, and in the end decided the single vanity allowed for more counter space, more storage below and for the design to breath a bit in the smaller space. I’m so happy with this decision! To build on the luxurious feel of the space, we added a heated towel bar and heated flooring.
One of the concerns the homeowners had was having a comfortable floor to walk on. They realized that carpet was not a very practical solution but liked the comfort it had provided. Heated floors are the perfect solution. The room is decidedly traditional from its intricate mosaic marble floor to the calacutta marble clad walls. Elegant gold chandelier style fixtures, marble countertops and Morris & Co. beaded wallpaper provide an opulent feel to the space.
The gray monochromatic pallet keeps it feeling fresh and up-to-date. The beautiful leaded glass window is an important architectural feature at the front of the house. In the summertime, the homeowners love having the window open for fresh air and ventilation. We love it too!
The curb-less shower features a small fold down bench that can be used if needed and folded up when not. The shower also features a custom niche for storing shampoo and other hair products. The linear drain is built into the tilework and is barely visible. A frameless glass door that swings both in and out completes the luxurious feel.
Designed by: Susan Klimala, CKD, CBD
Photography by: Michael Kaskel
For more information on kitchen and bath design ideas go to: www.kitchenstudio-ge.com

Completed in 2020, this large 3,500 square foot bungalow underwent a major facelift from the 1990s finishes throughout the house. We worked with the homeowners who have two sons to create a bright and serene forever home. The project consisted of one kitchen, four bathrooms, den, and game room. We mixed Scandinavian and mid-century modern styles to create these unique and fun spaces.
---
Project designed by the Atomic Ranch featured modern designers at Breathe Design Studio. From their Austin design studio, they serve an eclectic and accomplished nationwide clientele including in Palm Springs, LA, and the San Francisco Bay Area.
For more about Breathe Design Studio, see here: https://www.breathedesignstudio.com/
To learn more about this project, see here: https://www.breathedesignstudio.com/bungalow-remodel
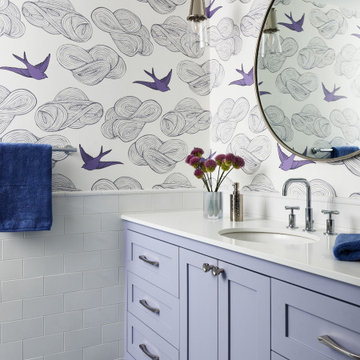
Design ideas for a medium sized traditional shower room bathroom in Boston with purple cabinets, multi-coloured walls, purple floors, white worktops, a single sink, a built in vanity unit and wallpapered walls.
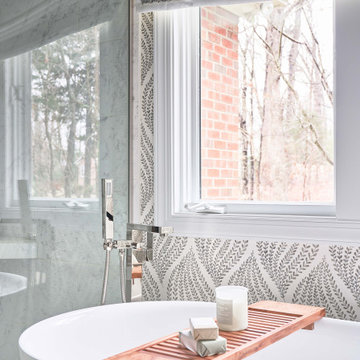
Wash Away Your Troubles Bathroom Remodel.
This is an example of a country bathroom in Other with white cabinets, white worktops, a single sink and wallpapered walls.
This is an example of a country bathroom in Other with white cabinets, white worktops, a single sink and wallpapered walls.
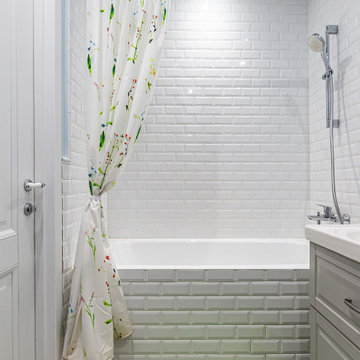
This is an example of a small midcentury ensuite bathroom in Saint Petersburg with raised-panel cabinets, grey cabinets, a submerged bath, a wall mounted toilet, white tiles, metro tiles, green walls, medium hardwood flooring, a built-in sink, brown floors, feature lighting, a single sink, a floating vanity unit and wallpapered walls.
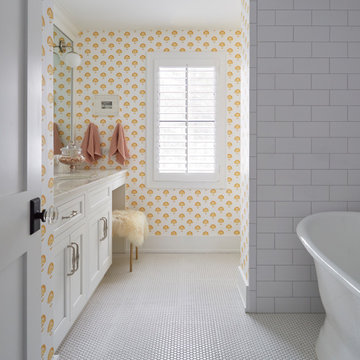
Design ideas for a medium sized rural family bathroom in Chicago with recessed-panel cabinets, white cabinets, a freestanding bath, a walk-in shower, a two-piece toilet, white tiles, ceramic tiles, yellow walls, mosaic tile flooring, a submerged sink, engineered stone worktops, white floors, white worktops, a wall niche, a single sink, a built in vanity unit and wallpapered walls.
White Bathroom with Wallpapered Walls Ideas and Designs
6

 Shelves and shelving units, like ladder shelves, will give you extra space without taking up too much floor space. Also look for wire, wicker or fabric baskets, large and small, to store items under or next to the sink, or even on the wall.
Shelves and shelving units, like ladder shelves, will give you extra space without taking up too much floor space. Also look for wire, wicker or fabric baskets, large and small, to store items under or next to the sink, or even on the wall.  The sink, the mirror, shower and/or bath are the places where you might want the clearest and strongest light. You can use these if you want it to be bright and clear. Otherwise, you might want to look at some soft, ambient lighting in the form of chandeliers, short pendants or wall lamps. You could use accent lighting around your bath in the form to create a tranquil, spa feel, as well.
The sink, the mirror, shower and/or bath are the places where you might want the clearest and strongest light. You can use these if you want it to be bright and clear. Otherwise, you might want to look at some soft, ambient lighting in the form of chandeliers, short pendants or wall lamps. You could use accent lighting around your bath in the form to create a tranquil, spa feel, as well. 