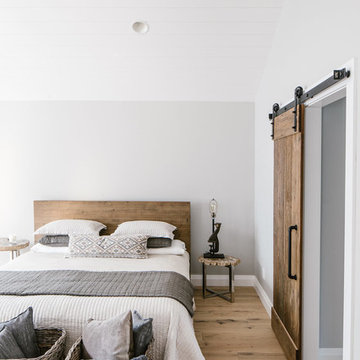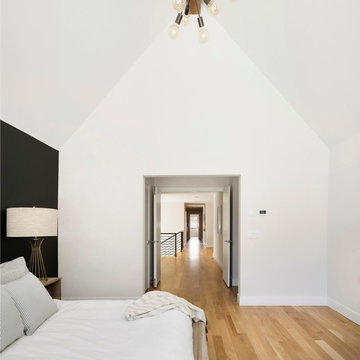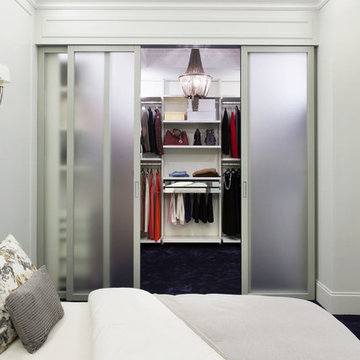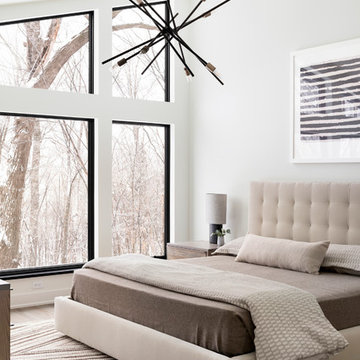White Bedroom Ideas and Designs
Refine by:
Budget
Sort by:Popular Today
1 - 20 of 923 photos
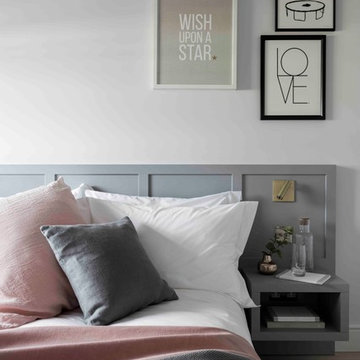
Interior design by Joanna Beavan
Photo by Nathalie Priem
Design ideas for a medium sized contemporary grey and pink bedroom in London with white walls.
Design ideas for a medium sized contemporary grey and pink bedroom in London with white walls.
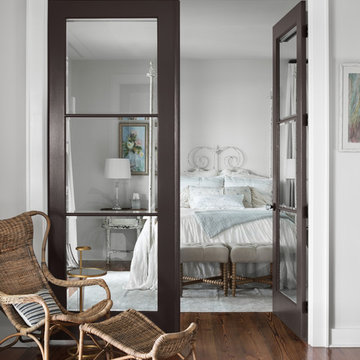
Inspiration for a country grey and brown bedroom in New Orleans with grey walls, medium hardwood flooring and brown floors.
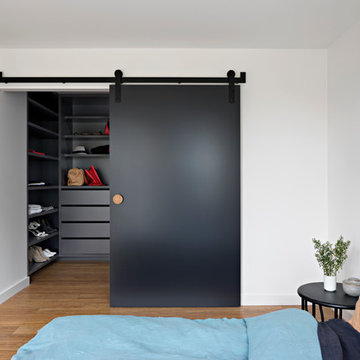
Tatjana Plitt
Inspiration for a medium sized contemporary master bedroom in Melbourne with white walls and bamboo flooring.
Inspiration for a medium sized contemporary master bedroom in Melbourne with white walls and bamboo flooring.
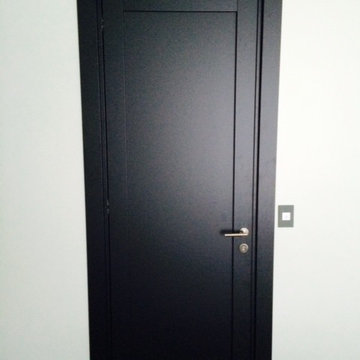
Sleek Italian interior door for a classic modern look.
Inspiration for a modern bedroom in Miami.
Inspiration for a modern bedroom in Miami.
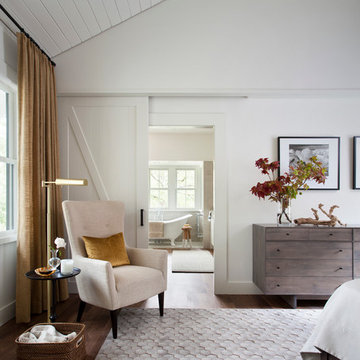
Ryann Ford
Country bedroom in Austin with white walls.
Country bedroom in Austin with white walls.

A beautiful guest bedroom idea for a high-end home. Our grey oak doors were the perfect finishing touches to this home.
Large modern guest bedroom in Other with white walls, carpet and beige floors.
Large modern guest bedroom in Other with white walls, carpet and beige floors.
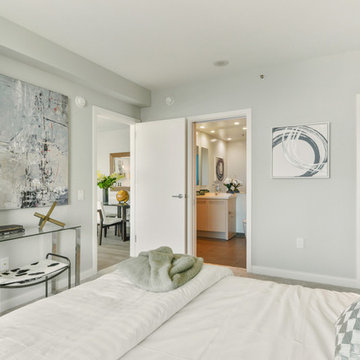
Design ideas for a contemporary master bedroom in San Francisco with grey walls, carpet and grey floors.
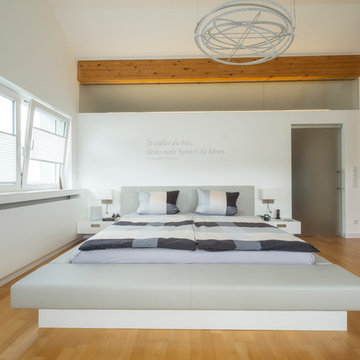
Camwork Uwe Friedrich
Design ideas for a large contemporary bedroom in Nuremberg with white walls, medium hardwood flooring and no fireplace.
Design ideas for a large contemporary bedroom in Nuremberg with white walls, medium hardwood flooring and no fireplace.
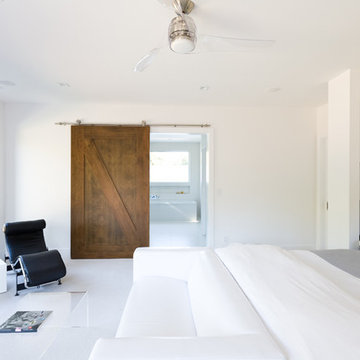
LISA DUNCAN PHOTOGRAPHY
This is an example of a contemporary bedroom in San Francisco with white walls.
This is an example of a contemporary bedroom in San Francisco with white walls.
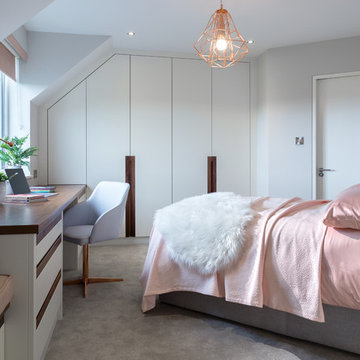
Inspiration for a medium sized scandi guest and grey and brown bedroom in Dublin with carpet, grey floors, grey walls and feature lighting.
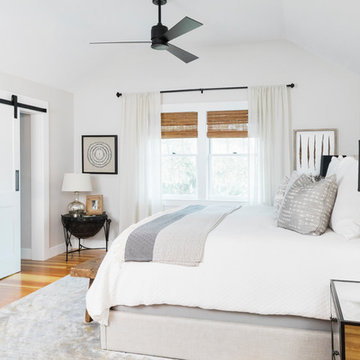
This Winchester home was love at first sight for this young family of four. The layout lacked function, had no master suite to speak of, an antiquated kitchen, non-existent connection to the outdoor living space and an absentee mud room… yes, true love. Windhill Builders to the rescue! Design and build a sanctuary that accommodates the daily, sometimes chaotic lifestyle of a busy family that provides practical function, exceptional finishes and pure comfort. We think the photos tell the story of this happy ending. Feast your eyes on the kitchen with its crisp, clean finishes and black accents that carry throughout the home. The Imperial Danby Honed Marble countertops, floating shelves, contrasting island painted in Benjamin Moore Timberwolfe add drama to this beautiful space. Flow around the kitchen, cozy family room, coffee & wine station, pantry, and work space all invite and connect you to the magnificent outdoor living room complete with gilded iron statement fixture. It’s irresistible! The master suite indulges with its dreamy slumber shades of grey, walk-in closet perfect for a princess and a glorious bath to wash away the day. Once an absentee mudroom, now steals the show with its black built-ins, gold leaf pendant lighting and unique cement tile. The picture-book New England front porch, adorned with rocking chairs provides the classic setting for ‘summering’ with a glass of cold lemonade.
Joyelle West Photography
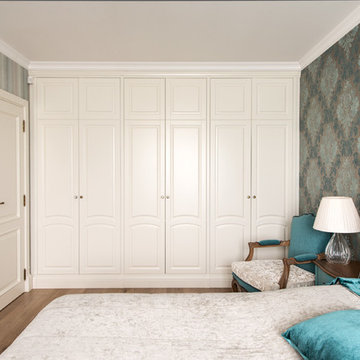
Автор Ольга Кондратова. Мы помогали реализовать, комплектовать, и изготавливали столярные изделия, включая кухню, стеллажи, шкафы, двери. Фотограф Александр Камачкин.
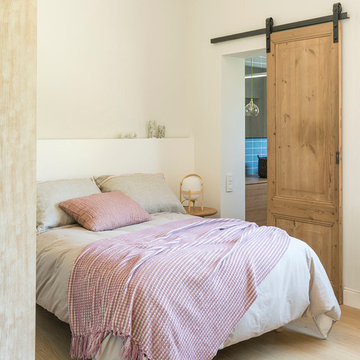
Proyecto realizado por Meritxell Ribé - The Room Studio
Construcción: The Room Work
Fotografías: Mauricio Fuertes
Photo of a medium sized mediterranean guest bedroom in Other with white walls, no fireplace, light hardwood flooring and beige floors.
Photo of a medium sized mediterranean guest bedroom in Other with white walls, no fireplace, light hardwood flooring and beige floors.
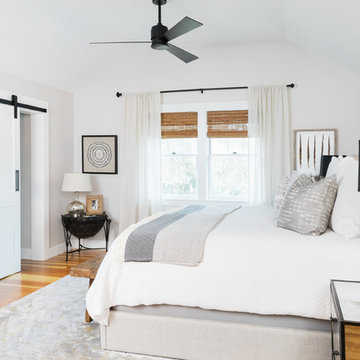
Joyelle West Photography
This is an example of a traditional bedroom in Boston.
This is an example of a traditional bedroom in Boston.
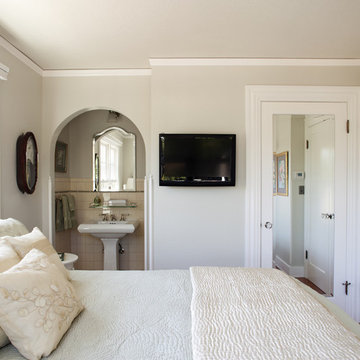
This beautiful estate near downtown is one of the oldest homes in Willow Glen. Built in 1928, this Georgian Style home has maintained its original integrity. We added over 1000 square feet, a new 3-stop elevator, new porches and decks. Photography by Paul Dyer.
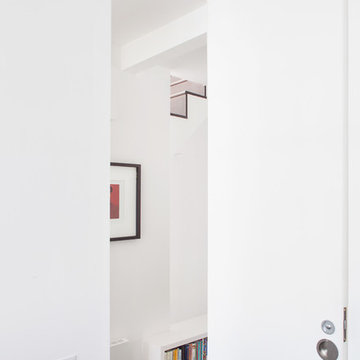
To dwell and establish connections with a place is a basic human necessity often combined, amongst other things, with light and is performed in association with the elements that generate it, be they natural or artificial. And in the renovation of this purpose-built first floor flat in a quiet residential street in Kennington, the use of light in its varied forms is adopted to modulate the space and create a brand new dwelling, adapted to modern living standards.
From the intentionally darkened entrance lobby at the lower ground floor – as seen in Mackintosh’s Hill House – one is led to a brighter upper level where the insertion of wide pivot doors creates a flexible open plan centred around an unfinished plaster box-like pod. Kitchen and living room are connected and use a stair balustrade that doubles as a bench seat; this allows the landing to become an extension of the kitchen/dining area - rather than being merely circulation space – with a new external view towards the landscaped terrace at the rear.
The attic space is converted: a modernist black box, clad in natural slate tiles and with a wide sliding window, is inserted in the rear roof slope to accommodate a bedroom and a bathroom.
A new relationship can eventually be established with all new and existing exterior openings, now visible from the former landing space: traditional timber sash windows are re-introduced to replace unsightly UPVC frames, and skylights are put in to direct one’s view outwards and upwards.
photo: Gianluca Maver
White Bedroom Ideas and Designs
1
