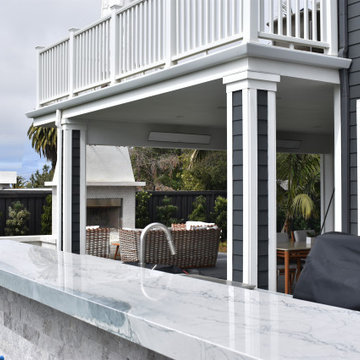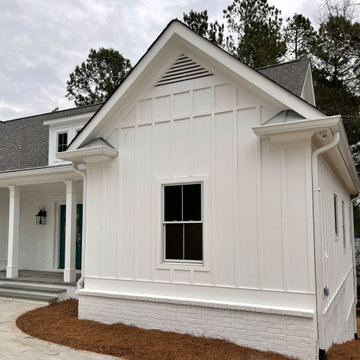White, Beige House Exterior Ideas and Designs
Refine by:
Budget
Sort by:Popular Today
101 - 120 of 49,013 photos
Item 1 of 3
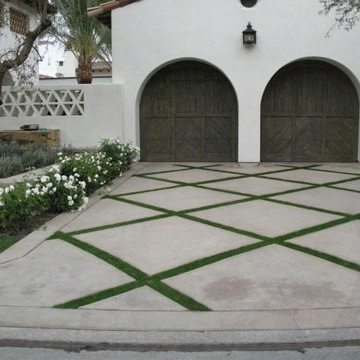
Artcon Decorative Concrete
Hamilton, MT
Design ideas for a large mediterranean house exterior in Grand Rapids.
Design ideas for a large mediterranean house exterior in Grand Rapids.
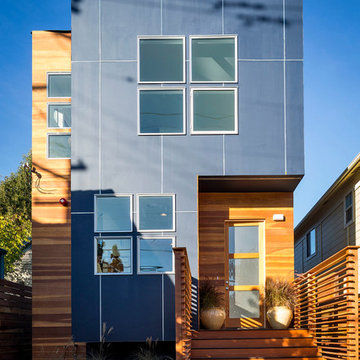
scott
Inspiration for a contemporary two floor house exterior in San Francisco with mixed cladding.
Inspiration for a contemporary two floor house exterior in San Francisco with mixed cladding.
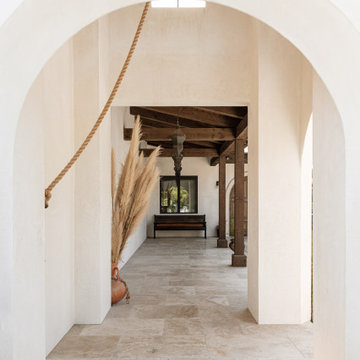
This is an example of an expansive and white mediterranean bungalow render detached house in San Luis Obispo with a pitched roof, a metal roof and a black roof.

Photo of a brown rustic two floor house exterior in New York with wood cladding, a pitched roof, a shingle roof and shingles.
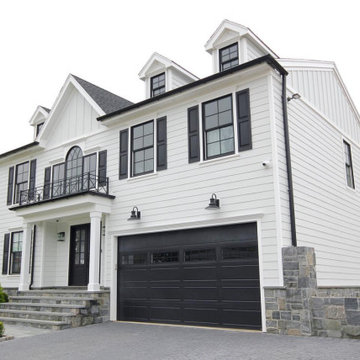
Photo of a large and white classic two floor detached house in Austin with concrete fibreboard cladding and shiplap cladding.

Large and white beach style two floor detached house in Other with a flat roof.
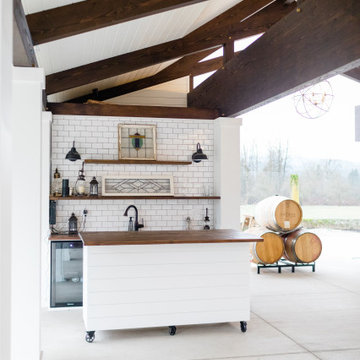
Event space built with Douglas Fir Timbers, Azek white trim, with board and batten accents. Subway tile installed at wet bars.
This is an example of a large and white farmhouse bungalow house exterior in Seattle with concrete fibreboard cladding, a pitched roof, a metal roof, a grey roof and board and batten cladding.
This is an example of a large and white farmhouse bungalow house exterior in Seattle with concrete fibreboard cladding, a pitched roof, a metal roof, a grey roof and board and batten cladding.
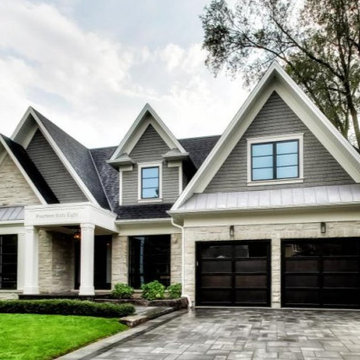
New Age Design
Inspiration for a large and gey classic two floor front detached house in Toronto with stone cladding, a pitched roof, a shingle roof, a black roof and shiplap cladding.
Inspiration for a large and gey classic two floor front detached house in Toronto with stone cladding, a pitched roof, a shingle roof, a black roof and shiplap cladding.
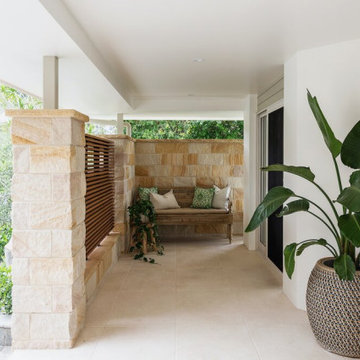
This is an example of a medium sized and white coastal bungalow house exterior in Sydney with stone cladding.
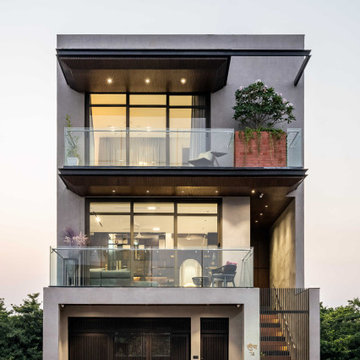
Aavarna , the Sanskrit denotation of the word Shapes, is an architectural vision to this single dwelling bungalow. This abode is a simple longitude rectangle in the narrow plot size of 24’ x 56’. Located in a small town named Shania near Surat, this adobe is what we call “Aavrana”. The plot is an elongated rectangular space which came with its challenges and benefits.
According to the plot placement, the sides are considered into having a common wall which restricts us from providing any ventilation or light source from the sides, which results the front balcony and some interior handles.
The space designing was made convenient by seggregating the space requirements and planning out accordingly.

This project is an addition to a Greek Revival Farmhouse located in a historic district. The project provided a bedroom suite and included the razing and reconstruction of an existing two car garage below. We also provided a connection from the new garage addition to the existing family room. The addition was designed to feel as though it were always a part of this family home.
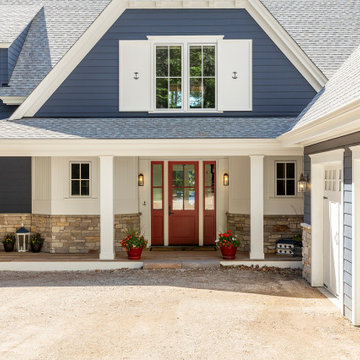
This stunning lake home had great attention to detail with vertical board and batton in the peaks, custom made anchor shutters, White Dove trim color, Hale Navy siding color, custom stone blend and custom stained cedar decking and tongue-and-groove on the porch ceiling.

Design ideas for a large and white farmhouse two floor detached house in Other with concrete fibreboard cladding, a pitched roof, a shingle roof, a black roof and board and batten cladding.

Inspired by the Dutch West Indies architecture of the tropics, this custom designed coastal home backs up to the Wando River marshes on Daniel Island. With expansive views from the observation tower of the ports and river, this Charleston, SC home packs in multiple modern, coastal design features on both the exterior & interior of the home.
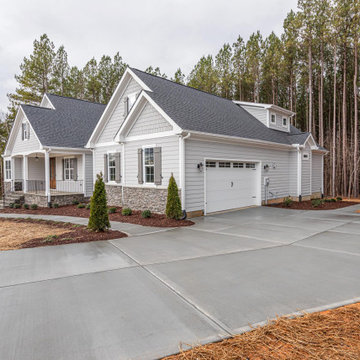
Dwight Myers Real Estate Photography
This is an example of a large and gey classic two floor detached house in Raleigh with concrete fibreboard cladding, a pitched roof, a shingle roof, a grey roof and shiplap cladding.
This is an example of a large and gey classic two floor detached house in Raleigh with concrete fibreboard cladding, a pitched roof, a shingle roof, a grey roof and shiplap cladding.
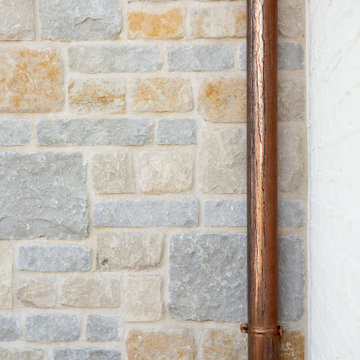
Studio McGee's New McGee Home featuring Tumbled Natural Stones, Painted brick, and Lap Siding.
Photo of a large and multi-coloured classic two floor detached house in Salt Lake City with mixed cladding, a pitched roof, a shingle roof, a brown roof and board and batten cladding.
Photo of a large and multi-coloured classic two floor detached house in Salt Lake City with mixed cladding, a pitched roof, a shingle roof, a brown roof and board and batten cladding.
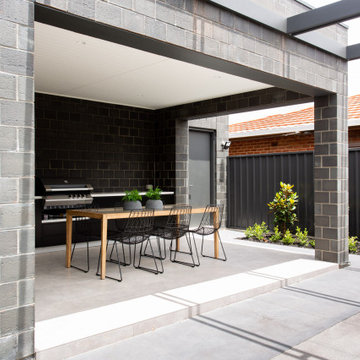
Outdoor kitchen styling
This is an example of a contemporary house exterior in Adelaide.
This is an example of a contemporary house exterior in Adelaide.

Beautiful home featuring Carrington Tudor brick and Kiamichi thin stone using Cemex Colonial Buff mortar.
Design ideas for a large and red traditional two floor brick detached house in Other with a hip roof and a shingle roof.
Design ideas for a large and red traditional two floor brick detached house in Other with a hip roof and a shingle roof.
White, Beige House Exterior Ideas and Designs
6
