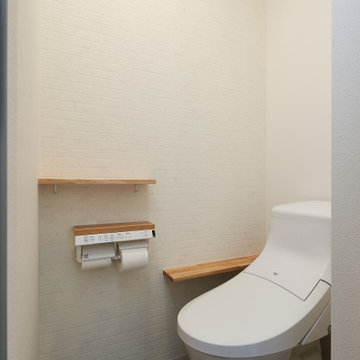White Cloakroom with a Wallpapered Ceiling Ideas and Designs
Refine by:
Budget
Sort by:Popular Today
141 - 160 of 286 photos
Item 1 of 3
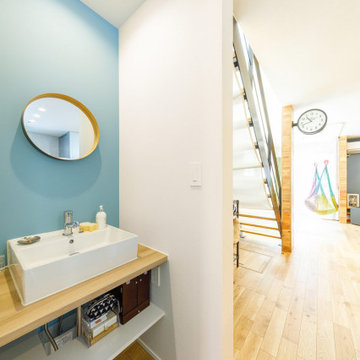
LDKと玄関は間仕切りなく繋がっています。廊下を兼ねるスペースに手洗いコーナーを設置。帰宅後にすぐに手を洗える動線が確保されています。
This is an example of a medium sized industrial cloakroom in Tokyo Suburbs with a wallpapered ceiling, wallpapered walls, open cabinets, light wood cabinets, blue walls, medium hardwood flooring, a built-in sink, wooden worktops, beige floors and a built in vanity unit.
This is an example of a medium sized industrial cloakroom in Tokyo Suburbs with a wallpapered ceiling, wallpapered walls, open cabinets, light wood cabinets, blue walls, medium hardwood flooring, a built-in sink, wooden worktops, beige floors and a built in vanity unit.
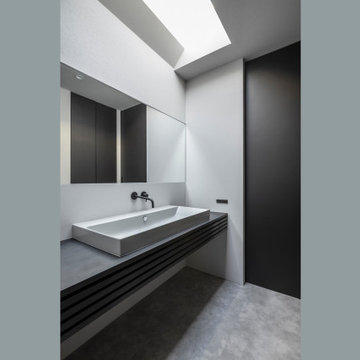
Medium sized contemporary cloakroom in Tokyo Suburbs with louvered cabinets, black cabinets, a one-piece toilet, grey tiles, cement tiles, grey walls, vinyl flooring, a vessel sink, wooden worktops, grey floors, black worktops, feature lighting, a built in vanity unit, a wallpapered ceiling and wallpapered walls.
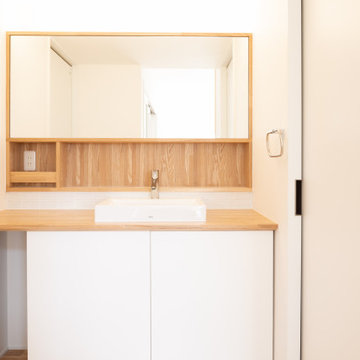
Medium sized modern cloakroom in Other with beaded cabinets, medium wood cabinets, white tiles, porcelain tiles, white walls, light hardwood flooring, a vessel sink, wooden worktops, brown floors, white worktops, a built in vanity unit, a wallpapered ceiling and wallpapered walls.
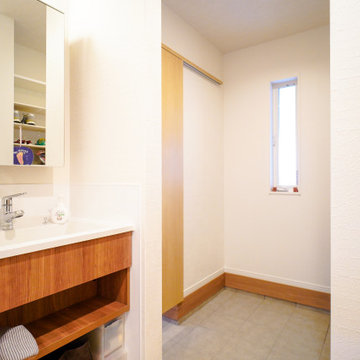
Photo of a medium sized modern cloakroom in Other with open cabinets, medium wood cabinets, white walls, medium hardwood flooring, a wall-mounted sink, solid surface worktops, white worktops, a floating vanity unit, a wallpapered ceiling and wallpapered walls.
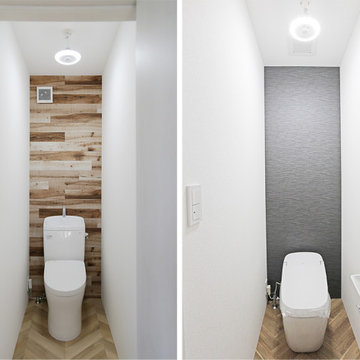
お風呂、洗濯、身支度などで毎日使う洗面所と脱衣所をそれぞれ独立させることで、家族の中でお風呂と洗面所を使うタイミングを見計らうストレスがなくなり、一人ひとりにとって時間のロスを減らすことができます。
Inspiration for a cloakroom in Other with a one-piece toilet, grey walls, a wall-mounted sink, brown floors, a freestanding vanity unit and a wallpapered ceiling.
Inspiration for a cloakroom in Other with a one-piece toilet, grey walls, a wall-mounted sink, brown floors, a freestanding vanity unit and a wallpapered ceiling.
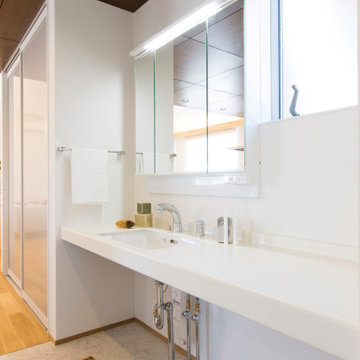
Design ideas for a world-inspired cloakroom in Other with open cabinets, white cabinets, white walls, vinyl flooring, a submerged sink, white floors, white worktops, a built in vanity unit, a wallpapered ceiling and wallpapered walls.
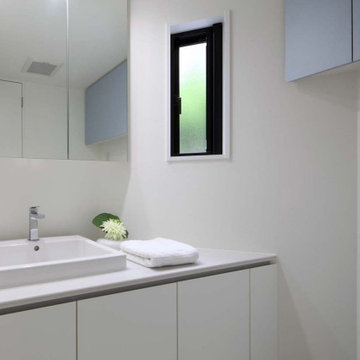
三角形の敷地形状に合わせた台形のカウンターに半埋込の洗面ボウルを置いたアルコーブ状の造り付け洗面台です。大きくはありませんが、落ち着いた空間になっています。
Photo of a small modern cloakroom in Other with flat-panel cabinets, white cabinets, white walls, marble flooring, a built-in sink, solid surface worktops, white floors, white worktops, a built in vanity unit, a wallpapered ceiling and wallpapered walls.
Photo of a small modern cloakroom in Other with flat-panel cabinets, white cabinets, white walls, marble flooring, a built-in sink, solid surface worktops, white floors, white worktops, a built in vanity unit, a wallpapered ceiling and wallpapered walls.
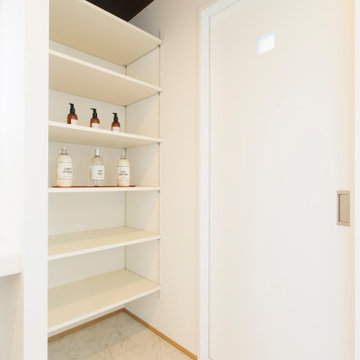
This is an example of a world-inspired cloakroom in Other with white walls, vinyl flooring, white floors, a wallpapered ceiling and wallpapered walls.
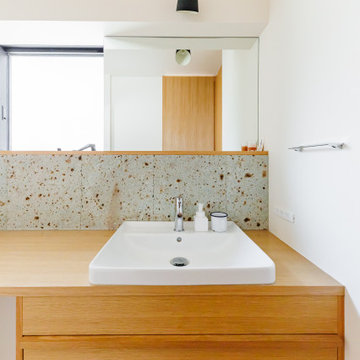
造作でつくられた洗面カウンターの立ち上がりの部分には、木とよく合う大谷石をアクセントに。
Photo of a medium sized scandinavian cloakroom in Other with medium wood cabinets, stone tiles, white walls, medium hardwood flooring, wooden worktops, brown floors, brown worktops, a wallpapered ceiling and wallpapered walls.
Photo of a medium sized scandinavian cloakroom in Other with medium wood cabinets, stone tiles, white walls, medium hardwood flooring, wooden worktops, brown floors, brown worktops, a wallpapered ceiling and wallpapered walls.
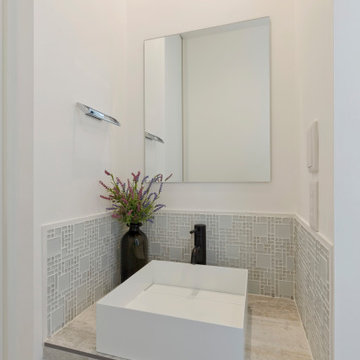
水が跳ねやすい部分にガラスモザイクタイルを貼った、おしゃれな洗面コーナー。
Photo of a cloakroom in Other with white cabinets, white tiles, glass tiles, white walls, white worktops, a wallpapered ceiling and tongue and groove walls.
Photo of a cloakroom in Other with white cabinets, white tiles, glass tiles, white walls, white worktops, a wallpapered ceiling and tongue and groove walls.
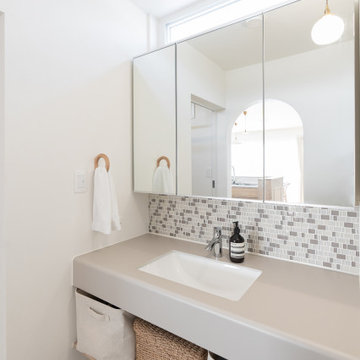
洗面台にはアイカ工業のメラミンカウンターをチョイス。
少しマットなカラーデザインがとっても可愛い!と人気です。
鏡下のモザイクタイルも相性抜群。
鏡はサンワカンパニーの三面鏡で、収納量は抜群です。
Small scandinavian cloakroom in Other with open cabinets, grey cabinets, grey tiles, mosaic tiles, white walls, vinyl flooring, an integrated sink, beige floors, grey worktops, a freestanding vanity unit, a wallpapered ceiling and wallpapered walls.
Small scandinavian cloakroom in Other with open cabinets, grey cabinets, grey tiles, mosaic tiles, white walls, vinyl flooring, an integrated sink, beige floors, grey worktops, a freestanding vanity unit, a wallpapered ceiling and wallpapered walls.
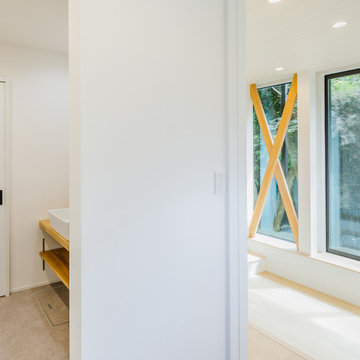
室内干しができる広さを確保した洗面脱衣室は、玄関から洗面室、洗面室からリビングといった導線をまとめ無駄な動きを少なく工夫しました。手洗いが習慣となった現代に合わせた仕様となっています。
Modern cloakroom in Other with beige floors, a wallpapered ceiling and wallpapered walls.
Modern cloakroom in Other with beige floors, a wallpapered ceiling and wallpapered walls.
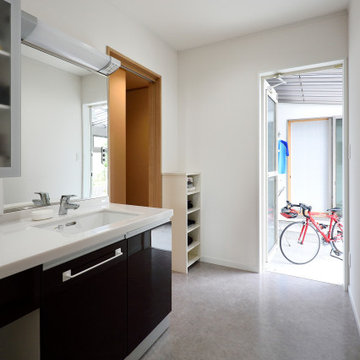
Inspiration for a cloakroom in Other with white walls, vinyl flooring, an integrated sink, grey floors, a wallpapered ceiling and wallpapered walls.
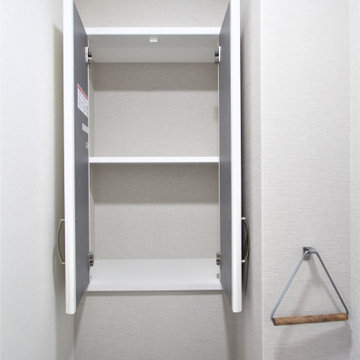
あると便利なトイレの収納です。
奥行きを深くすることで、トイレットペーパーが梱包のまま収納できます。
Design ideas for a contemporary cloakroom in Other with white walls, vinyl flooring, feature lighting, a wallpapered ceiling, wallpapered walls, a one-piece toilet and multi-coloured floors.
Design ideas for a contemporary cloakroom in Other with white walls, vinyl flooring, feature lighting, a wallpapered ceiling, wallpapered walls, a one-piece toilet and multi-coloured floors.
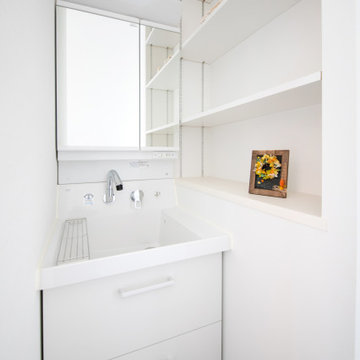
This is an example of a cloakroom in Other with a one-piece toilet, white walls, a wallpapered ceiling and wallpapered walls.
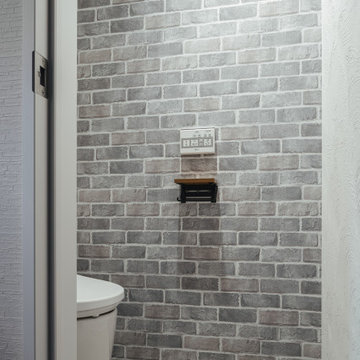
階段下のトイレ。
少し隠れ家のような雰囲気にしています。
サンゴ塗装と一面はアクセントクロスにしています。
Photo of a small cloakroom in Other with a one-piece toilet, grey walls, a wallpapered ceiling and wallpapered walls.
Photo of a small cloakroom in Other with a one-piece toilet, grey walls, a wallpapered ceiling and wallpapered walls.
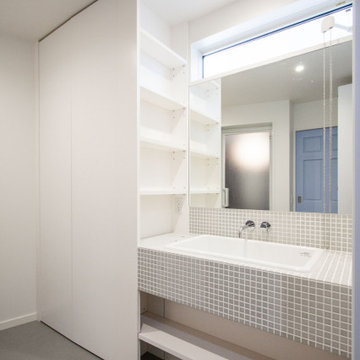
2人並んで支度のできる洗面室
Inspiration for a modern cloakroom in Other with flat-panel cabinets, grey cabinets, grey tiles, mosaic tiles, white walls, vinyl flooring, a built-in sink, tiled worktops, grey floors, grey worktops, a built in vanity unit, a wallpapered ceiling and wallpapered walls.
Inspiration for a modern cloakroom in Other with flat-panel cabinets, grey cabinets, grey tiles, mosaic tiles, white walls, vinyl flooring, a built-in sink, tiled worktops, grey floors, grey worktops, a built in vanity unit, a wallpapered ceiling and wallpapered walls.
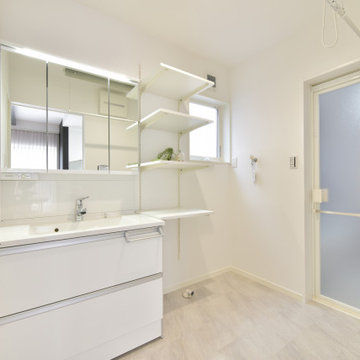
広めの洗面家事スペースに効率よく家事が出来るように物干しユニットと棚を設置。
Inspiration for a large cloakroom in Other with flat-panel cabinets, white cabinets, white walls, vinyl flooring, an integrated sink, solid surface worktops, beige floors, white worktops, a built in vanity unit, a wallpapered ceiling and wallpapered walls.
Inspiration for a large cloakroom in Other with flat-panel cabinets, white cabinets, white walls, vinyl flooring, an integrated sink, solid surface worktops, beige floors, white worktops, a built in vanity unit, a wallpapered ceiling and wallpapered walls.
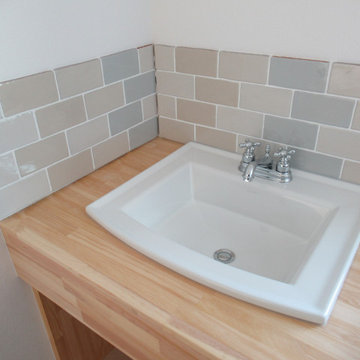
Photo of a nautical cloakroom in Other with white walls, vinyl flooring, a trough sink, tiled worktops, beige floors, beige worktops, a built in vanity unit, a wallpapered ceiling and wallpapered walls.
White Cloakroom with a Wallpapered Ceiling Ideas and Designs
8
