White Cloakroom with Black Walls Ideas and Designs
Refine by:
Budget
Sort by:Popular Today
1 - 20 of 82 photos
Item 1 of 3

This is an example of a traditional cloakroom in New York with white cabinets, black and white tiles, black walls, porcelain flooring, engineered stone worktops, black floors, white worktops, a freestanding vanity unit, a coffered ceiling, wallpapered walls and a dado rail.

Design ideas for a small midcentury cloakroom in New York with flat-panel cabinets, black cabinets, a two-piece toilet, white tiles, porcelain tiles, black walls, ceramic flooring, a built-in sink, grey floors and white worktops.

We love to go bold with our powder room designs, so we selected a black textured tile on the vanity wall and a modern, geometric wallpaper to add some additional interest to the walls.
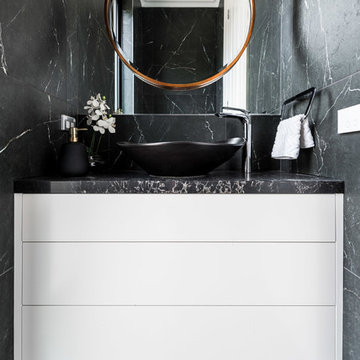
May Photography
Photo of a small contemporary cloakroom in Melbourne with flat-panel cabinets, white cabinets, black and white tiles, ceramic tiles, black walls, porcelain flooring, a vessel sink, engineered stone worktops and black floors.
Photo of a small contemporary cloakroom in Melbourne with flat-panel cabinets, white cabinets, black and white tiles, ceramic tiles, black walls, porcelain flooring, a vessel sink, engineered stone worktops and black floors.

Our clients purchased a new house, but wanted to add their own personal style and touches to make it really feel like home. We added a few updated to the exterior, plus paneling in the entryway and formal sitting room, customized the master closet, and cosmetic updates to the kitchen, formal dining room, great room, formal sitting room, laundry room, children’s spaces, nursery, and master suite. All new furniture, accessories, and home-staging was done by InHance. Window treatments, wall paper, and paint was updated, plus we re-did the tile in the downstairs powder room to glam it up. The children’s bedrooms and playroom have custom furnishings and décor pieces that make the rooms feel super sweet and personal. All the details in the furnishing and décor really brought this home together and our clients couldn’t be happier!
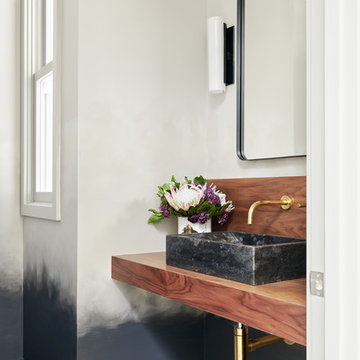
Design ideas for a large classic cloakroom in San Francisco with medium wood cabinets, a wall mounted toilet, black tiles, black walls, light hardwood flooring, a vessel sink and wooden worktops.
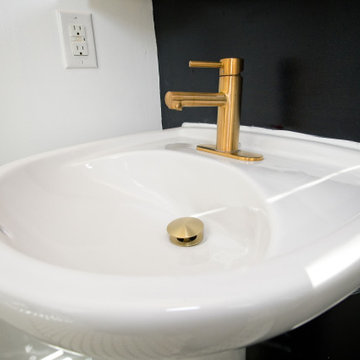
Powder room with upgraded toilet and matching black/white hextile flooring throughout the two other bathrooms and kitchen.
Medium sized modern cloakroom in Toronto with a one-piece toilet, black walls, ceramic flooring, a pedestal sink, black floors and a floating vanity unit.
Medium sized modern cloakroom in Toronto with a one-piece toilet, black walls, ceramic flooring, a pedestal sink, black floors and a floating vanity unit.
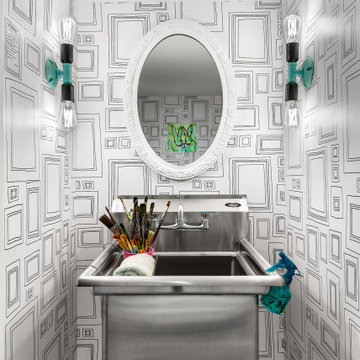
Basement bathroom for the art studio
Small urban cloakroom in Toronto with open cabinets, grey cabinets, a one-piece toilet, white tiles, black walls, porcelain flooring, an integrated sink, grey floors, grey worktops, a freestanding vanity unit and wallpapered walls.
Small urban cloakroom in Toronto with open cabinets, grey cabinets, a one-piece toilet, white tiles, black walls, porcelain flooring, an integrated sink, grey floors, grey worktops, a freestanding vanity unit and wallpapered walls.
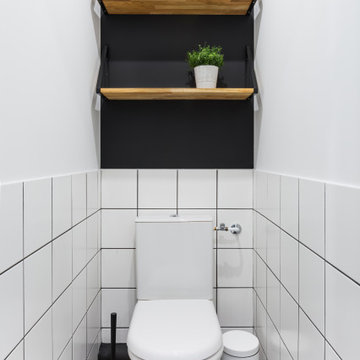
Photo of a small scandinavian cloakroom in Bordeaux with a one-piece toilet, black walls and grey floors.

Design ideas for a classic cloakroom in Dallas with recessed-panel cabinets, black cabinets, a one-piece toilet, white tiles, ceramic tiles, black walls, ceramic flooring, a submerged sink, engineered stone worktops, white floors, white worktops, a floating vanity unit and tongue and groove walls.
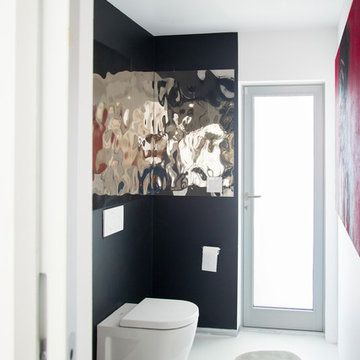
Medium sized contemporary cloakroom in San Francisco with flat-panel cabinets, white cabinets, a one-piece toilet, black and white tiles, mirror tiles, black walls, concrete flooring, a pedestal sink, engineered stone worktops, white floors, white worktops and a freestanding vanity unit.

Stephani Buchmann
Photo of a small contemporary cloakroom in Toronto with black and white tiles, porcelain tiles, black walls, slate flooring, a wall-mounted sink and black floors.
Photo of a small contemporary cloakroom in Toronto with black and white tiles, porcelain tiles, black walls, slate flooring, a wall-mounted sink and black floors.

The dark tone of the shiplap walls in this powder room, are offset by light oak flooring and white vanity. The space is accented with brass plumbing fixtures, hardware, mirror and sconces.
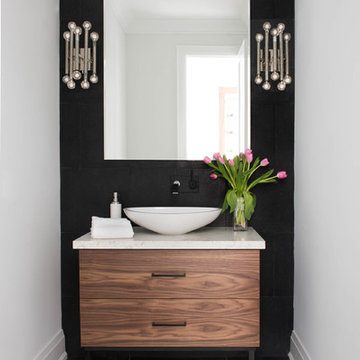
Stephani Buchman
Inspiration for a contemporary cloakroom in Toronto with flat-panel cabinets, medium wood cabinets, a vessel sink, marble worktops, black walls and beige worktops.
Inspiration for a contemporary cloakroom in Toronto with flat-panel cabinets, medium wood cabinets, a vessel sink, marble worktops, black walls and beige worktops.
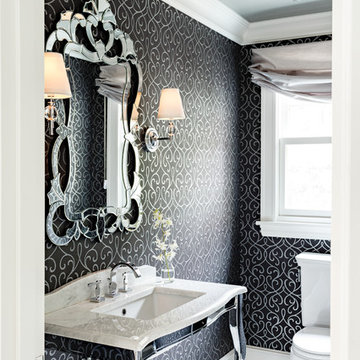
Lincoln Barbour Photography
Inspiration for a small victorian cloakroom in Portland with a console sink, marble worktops, a one-piece toilet, white tiles, black walls and mosaic tile flooring.
Inspiration for a small victorian cloakroom in Portland with a console sink, marble worktops, a one-piece toilet, white tiles, black walls and mosaic tile flooring.
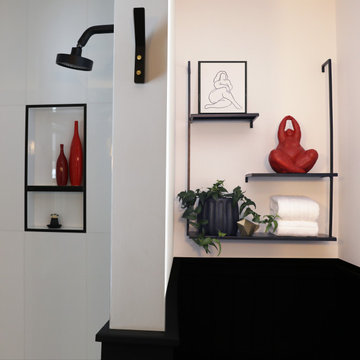
black and white details
Photo of a classic cloakroom in Boston with black walls, ceramic flooring, a pedestal sink, black floors, a freestanding vanity unit and wallpapered walls.
Photo of a classic cloakroom in Boston with black walls, ceramic flooring, a pedestal sink, black floors, a freestanding vanity unit and wallpapered walls.
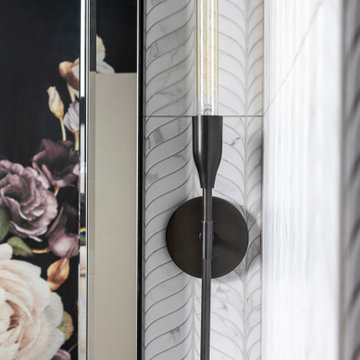
Inspiration for a small contemporary cloakroom in Seattle with black cabinets, a one-piece toilet, white tiles, porcelain tiles, black walls, dark hardwood flooring, a console sink, marble worktops, white worktops, a freestanding vanity unit and wallpapered walls.

Powder room featuring hickory wood vanity, black countertops, gold faucet, black geometric wallpaper, gold mirror, and gold sconce.
Large classic cloakroom in Grand Rapids with recessed-panel cabinets, light wood cabinets, black walls, a submerged sink, engineered stone worktops, black worktops, a freestanding vanity unit and wallpapered walls.
Large classic cloakroom in Grand Rapids with recessed-panel cabinets, light wood cabinets, black walls, a submerged sink, engineered stone worktops, black worktops, a freestanding vanity unit and wallpapered walls.

Design ideas for a classic cloakroom in Brisbane with recessed-panel cabinets, white cabinets, a two-piece toilet, black walls, mosaic tile flooring, a submerged sink, multi-coloured floors and grey worktops.

Photo of a medium sized contemporary cloakroom in Other with freestanding cabinets, white cabinets, a two-piece toilet, black walls, porcelain flooring, a submerged sink, marble worktops, grey floors and white worktops.
White Cloakroom with Black Walls Ideas and Designs
1