White Cloakroom with Black Worktops Ideas and Designs
Refine by:
Budget
Sort by:Popular Today
61 - 80 of 240 photos
Item 1 of 3
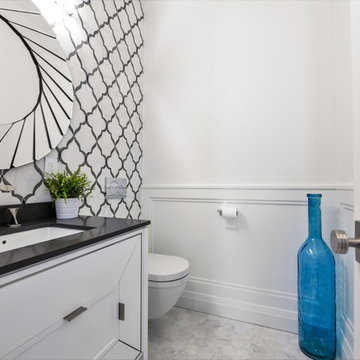
Inspiration for a medium sized traditional cloakroom in New York with recessed-panel cabinets, white cabinets, white walls, marble flooring, a submerged sink, engineered stone worktops, grey floors and black worktops.
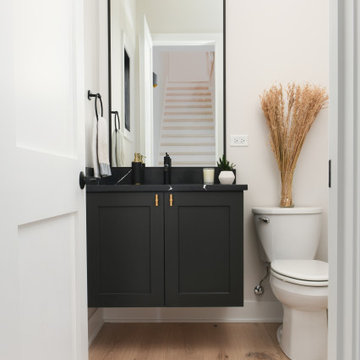
Claremont Dream Home
A Single Family New Construction
Chicago, Illinois
Type: New Construction
Location: Ravenswood Neighborhood, Chicago, IL
We had the pleasure of collaborating with a young family to shape their vision of a welcoming, laid-back home in this new construction home. AHD was hired at the early stages of construction to create a cohesive environment from the architectural finishes, lighting design to the furnishings and decor.
This project is a testament to the couple's diverse cultural influences, blending their English heritage with the rich tapestry of their travels through India. Through thoughtful design choices, we've sought to create an environment that not only reflects their personal style but also accommodates their evolving family needs.
Our focus has been on crafting a contemporary interior that prioritizes both comfort and durability, ensuring that every aspect of the space is not only inviting but also functional for their growing family. We selected bespoke furnishings, where craftsmanship takes center stage. Each piece was carefully curated to embody an organic biophilic aesthetic, creating a refreshing haven using earthy colors and genuine materials.
Our ultimate design intent was to create a space that is healthy, practical as well as aesthetically pleasing, tailored to the lifestyle and preferences of our clients.
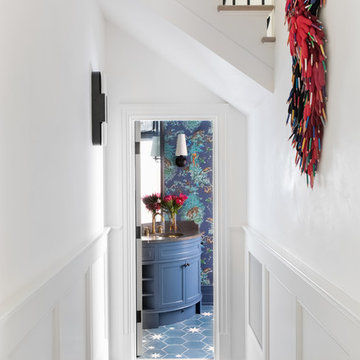
Austin Victorian by Chango & Co.
Architectural Advisement & Interior Design by Chango & Co.
Architecture by William Hablinski
Construction by J Pinnelli Co.
Photography by Sarah Elliott
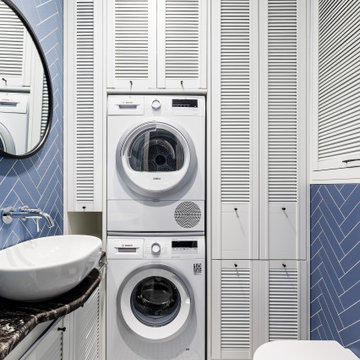
Photo of a small cloakroom in Saint Petersburg with white cabinets, blue tiles, ceramic tiles, grey walls, a vessel sink, black worktops and a freestanding vanity unit.

Mid Century powder bath, custom walnut cabinet, porcelain countertop and marble wall backsplash
Design ideas for a small midcentury cloakroom in Salt Lake City with freestanding cabinets, brown cabinets, a two-piece toilet, black and white tiles, marble tiles, white walls, porcelain flooring, a submerged sink, solid surface worktops, grey floors, black worktops and a floating vanity unit.
Design ideas for a small midcentury cloakroom in Salt Lake City with freestanding cabinets, brown cabinets, a two-piece toilet, black and white tiles, marble tiles, white walls, porcelain flooring, a submerged sink, solid surface worktops, grey floors, black worktops and a floating vanity unit.
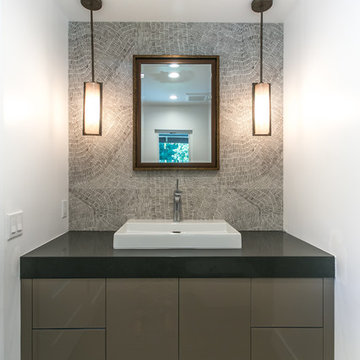
Design ideas for a medium sized modern cloakroom in Los Angeles with a built-in sink, brown cabinets, engineered stone worktops, white walls, ceramic flooring, grey tiles and black worktops.
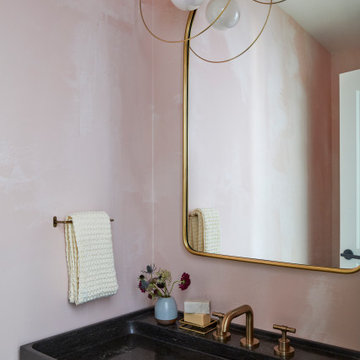
Small scandi cloakroom in San Francisco with black cabinets, pink walls, slate flooring, a wall-mounted sink, limestone worktops, grey floors, black worktops, a floating vanity unit and wallpapered walls.
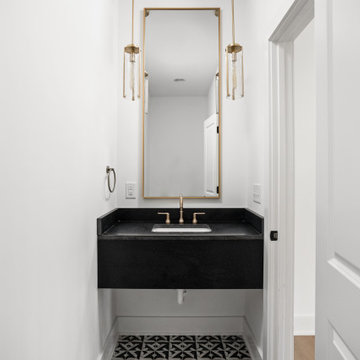
Powder bath with champagne bronze fixtures, floating custom vanity, ceramic patterned tile shop tile, black quartz countertop and under mount sink.
Design ideas for a small traditional cloakroom in Indianapolis with flat-panel cabinets, black cabinets, a one-piece toilet, white walls, cement flooring, a submerged sink, engineered stone worktops, multi-coloured floors, black worktops and a floating vanity unit.
Design ideas for a small traditional cloakroom in Indianapolis with flat-panel cabinets, black cabinets, a one-piece toilet, white walls, cement flooring, a submerged sink, engineered stone worktops, multi-coloured floors, black worktops and a floating vanity unit.
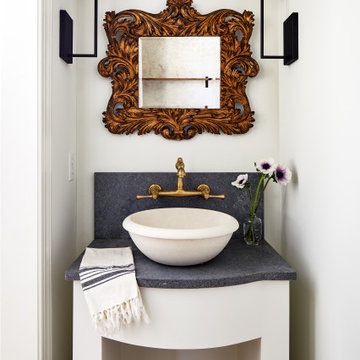
Powder room with custom plaster vanity, vintage mirror, and modern sconces create a beautiful focal point.
Photo of a small classic cloakroom in DC Metro with white cabinets, white walls, medium hardwood flooring, a vessel sink, granite worktops, brown floors, black worktops and a freestanding vanity unit.
Photo of a small classic cloakroom in DC Metro with white cabinets, white walls, medium hardwood flooring, a vessel sink, granite worktops, brown floors, black worktops and a freestanding vanity unit.
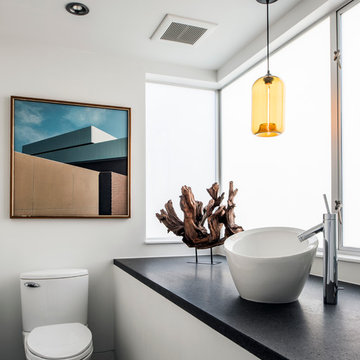
Drew Kelly
Design ideas for a contemporary cloakroom in San Francisco with a vessel sink, a two-piece toilet, white walls and black worktops.
Design ideas for a contemporary cloakroom in San Francisco with a vessel sink, a two-piece toilet, white walls and black worktops.
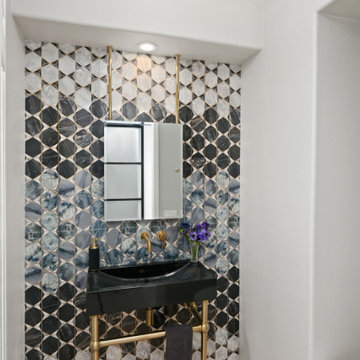
This contemporary powder room has just the right sparkle and color to create an exciting space. Free standing black marble vanity and gold accents add glamour. The large format porcelain wall tile treatment provides the distinctive design element.
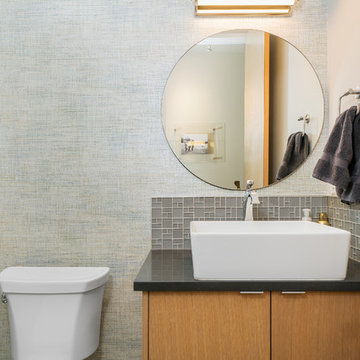
Eugene Michel
Inspiration for a small contemporary cloakroom in Other with flat-panel cabinets, medium wood cabinets, solid surface worktops, black worktops and mosaic tiles.
Inspiration for a small contemporary cloakroom in Other with flat-panel cabinets, medium wood cabinets, solid surface worktops, black worktops and mosaic tiles.
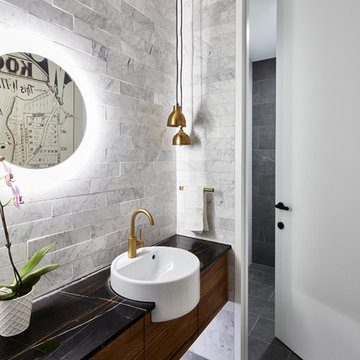
Contemporary cloakroom in Sydney with flat-panel cabinets, dark wood cabinets, white tiles, a built-in sink, grey floors and black worktops.
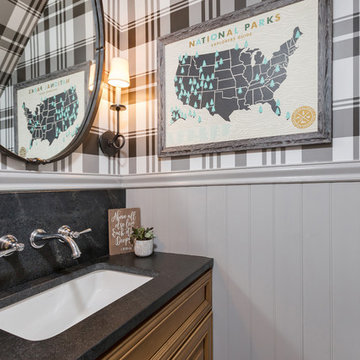
Haddonfield - powder room
Design ideas for a country cloakroom in Philadelphia with medium wood cabinets, a submerged sink, black worktops, recessed-panel cabinets and multi-coloured walls.
Design ideas for a country cloakroom in Philadelphia with medium wood cabinets, a submerged sink, black worktops, recessed-panel cabinets and multi-coloured walls.
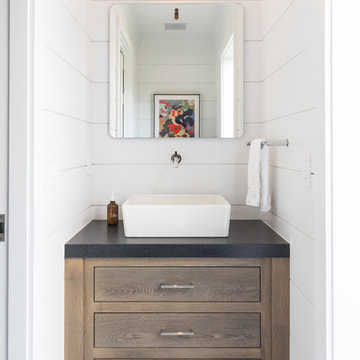
Fun, practical details in powder room off pool area
Inspiration for a modern cloakroom in Boston with flat-panel cabinets, dark wood cabinets, white walls, ceramic flooring, a vessel sink, concrete worktops, grey floors and black worktops.
Inspiration for a modern cloakroom in Boston with flat-panel cabinets, dark wood cabinets, white walls, ceramic flooring, a vessel sink, concrete worktops, grey floors and black worktops.
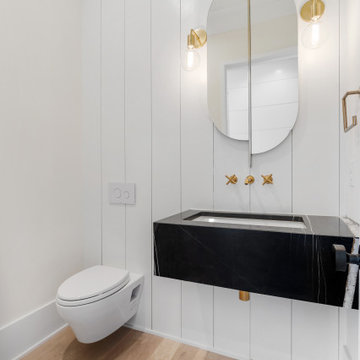
Medium sized modern cloakroom in Charleston with black cabinets, a wall mounted toilet, white walls, light hardwood flooring, a wall-mounted sink, black worktops, a floating vanity unit and tongue and groove walls.
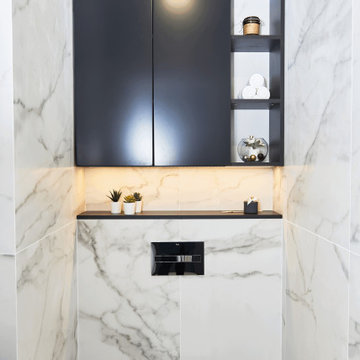
Дизайнерский ремонт 2комнатной квартиры в новострое
Design ideas for a medium sized contemporary cloakroom in Moscow with flat-panel cabinets, blue cabinets, a wall mounted toilet, white tiles, ceramic tiles, beige walls, laminate floors, solid surface worktops, beige floors, black worktops, feature lighting and a built in vanity unit.
Design ideas for a medium sized contemporary cloakroom in Moscow with flat-panel cabinets, blue cabinets, a wall mounted toilet, white tiles, ceramic tiles, beige walls, laminate floors, solid surface worktops, beige floors, black worktops, feature lighting and a built in vanity unit.
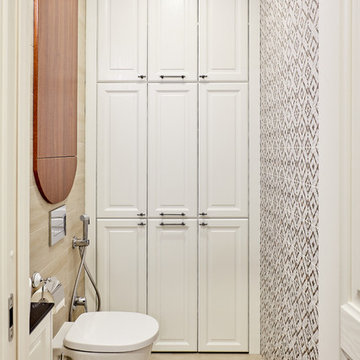
Design ideas for a contemporary cloakroom in Other with raised-panel cabinets, white cabinets, a wall mounted toilet, beige floors, black and white tiles, black worktops and a feature wall.

Our studio designed this luxury home by incorporating the house's sprawling golf course views. This resort-like home features three stunning bedrooms, a luxurious master bath with a freestanding tub, a spacious kitchen, a stylish formal living room, a cozy family living room, and an elegant home bar.
We chose a neutral palette throughout the home to amplify the bright, airy appeal of the home. The bedrooms are all about elegance and comfort, with soft furnishings and beautiful accessories. We added a grey accent wall with geometric details in the bar area to create a sleek, stylish look. The attractive backsplash creates an interesting focal point in the kitchen area and beautifully complements the gorgeous countertops. Stunning lighting, striking artwork, and classy decor make this lovely home look sophisticated, cozy, and luxurious.
---
Project completed by Wendy Langston's Everything Home interior design firm, which serves Carmel, Zionsville, Fishers, Westfield, Noblesville, and Indianapolis.
For more about Everything Home, see here: https://everythinghomedesigns.com/
To learn more about this project, see here:
https://everythinghomedesigns.com/portfolio/modern-resort-living/
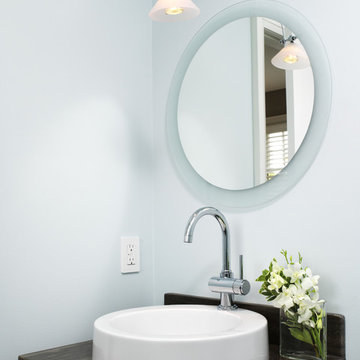
A toilet room off the master bath area with the same sand coloured striated porcelain tile on the floor with matte sheen dark rift oak cabinetry and honed dark brown limestone contrast nicely with the white vessel sink and polished chrome fittings. Serene blue walls complete the watery spa-like theme of a much deserved get-away without leaving home.
Donna Griffith Photography
White Cloakroom with Black Worktops Ideas and Designs
4